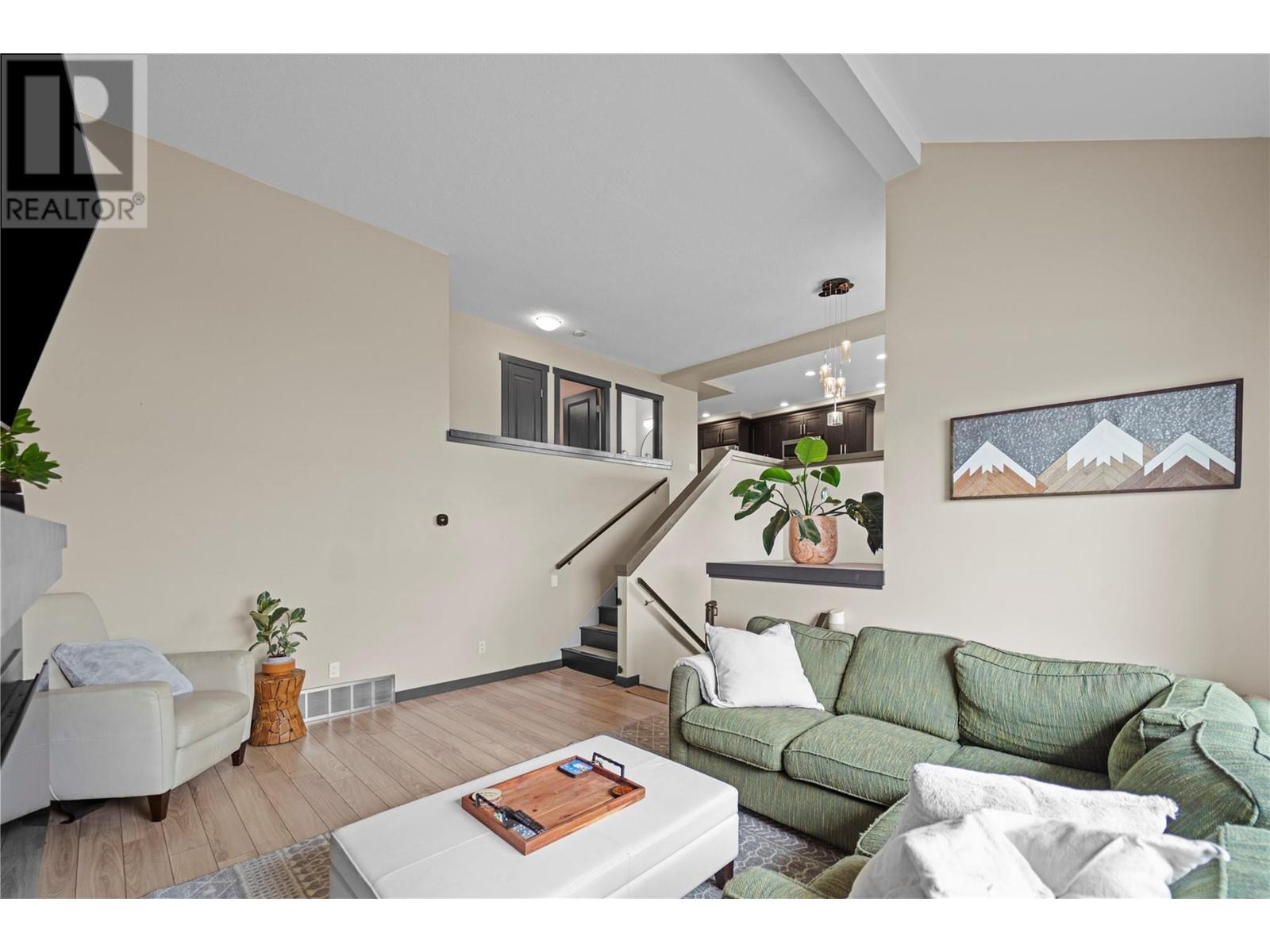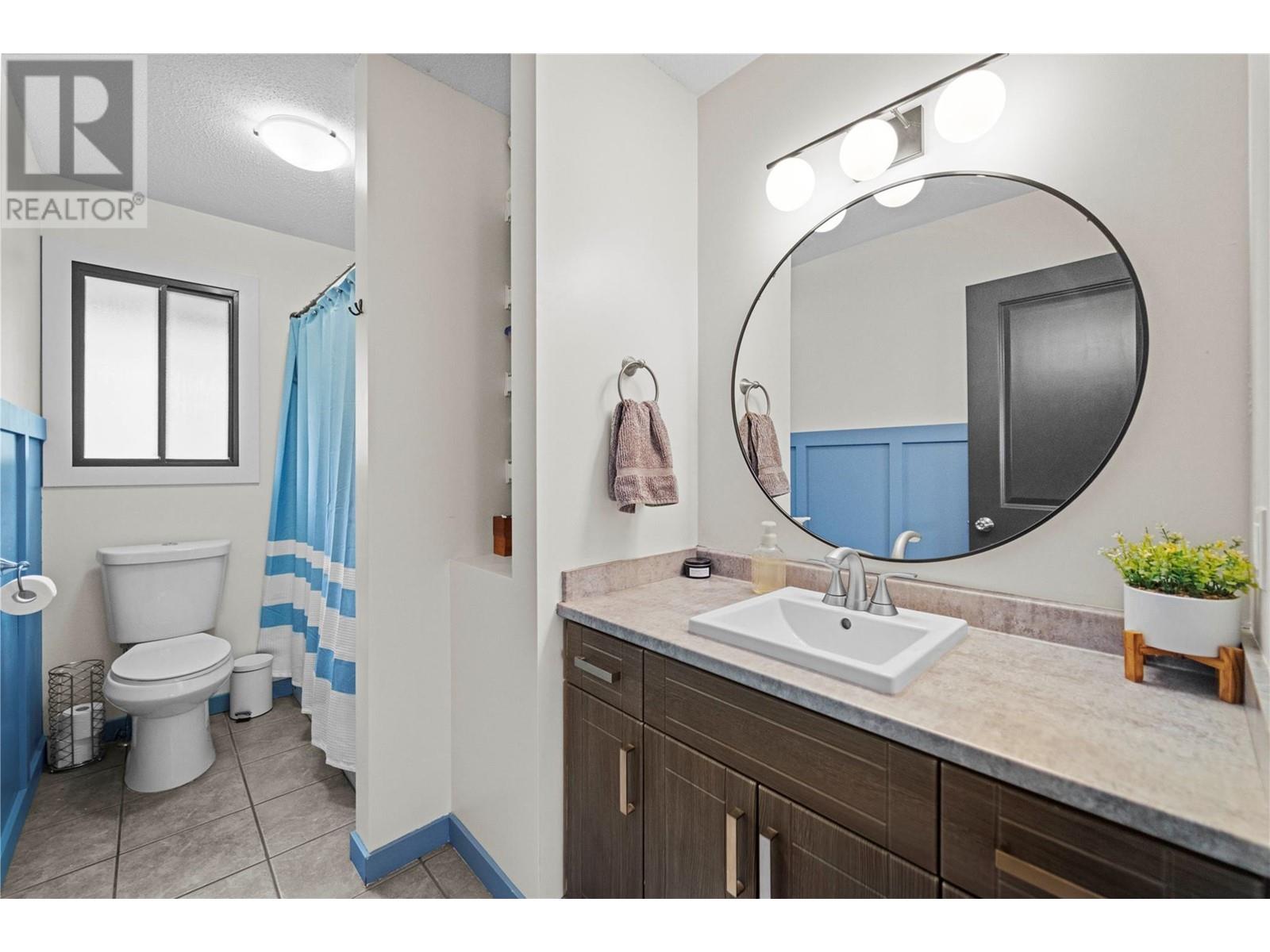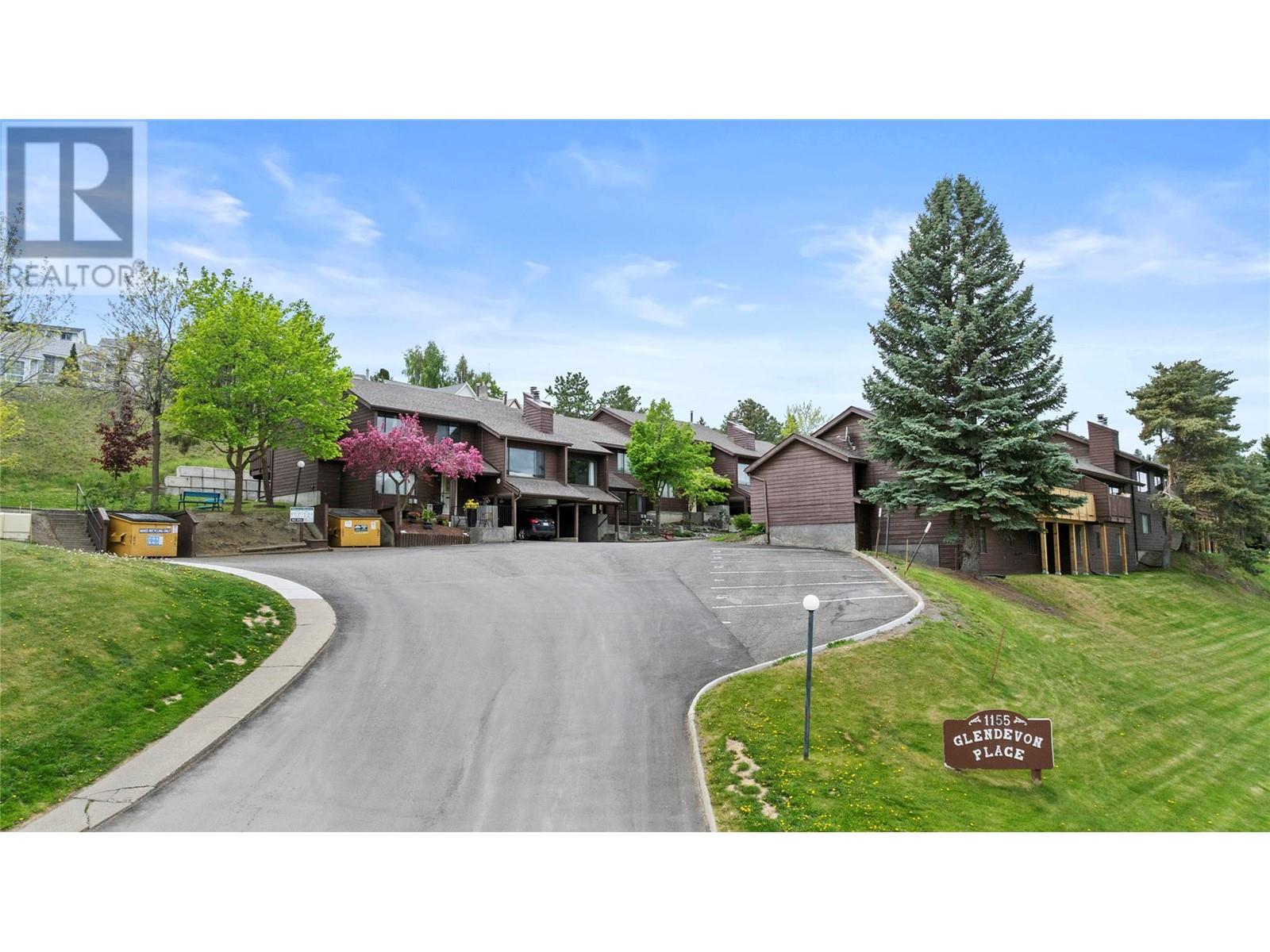1155 Hugh Allan Drive Unit# 22 Kamloops, British Columbia V1S 1T3
$515,000Maintenance,
$418.90 Monthly
Maintenance,
$418.90 MonthlyDiscover this beautifully updated 3-bedroom, 2-bathroom townhome located in the sought-after Aberdeen neighbourhood of Kamloops at 22-1155 Hugh Allan Drive. With 1,244 sq.ft. of well-designed space, this split-level home offers an abundance of host-worthy zones: a bright solarium dining area perfect for games night, an expansive living room made for movie marathons and buckets of Ben & Jerry’s, and a modern open-concept kitchen—because we all know that’s where the best conversations happen. The spacious primary bedroom offers a calm place to recharge, complete with a private 3-piece ensuite and walk-in closet. With high ceilings and contemporary finishes running throughout, it is giving light and airy and ready for zen. Ready to call #22 home? Book your viewing before someone else snags it! (id:61048)
Property Details
| MLS® Number | 10348735 |
| Property Type | Single Family |
| Neigbourhood | Aberdeen |
| Community Name | Glendevon Place |
| Community Features | Pets Allowed With Restrictions |
| Parking Space Total | 2 |
| Storage Type | Storage, Locker |
Building
| Bathroom Total | 2 |
| Bedrooms Total | 3 |
| Appliances | Refrigerator, Dishwasher, Dryer, Range - Electric, Microwave, Washer |
| Architectural Style | Split Level Entry |
| Constructed Date | 1982 |
| Construction Style Attachment | Attached |
| Construction Style Split Level | Other |
| Cooling Type | Central Air Conditioning |
| Heating Type | See Remarks |
| Roof Material | Asphalt Shingle |
| Roof Style | Unknown |
| Stories Total | 3 |
| Size Interior | 1,244 Ft2 |
| Type | Row / Townhouse |
| Utility Water | Municipal Water |
Parking
| See Remarks | |
| Carport | |
| Street | |
| Stall |
Land
| Acreage | No |
| Sewer | Municipal Sewage System |
| Size Total Text | Under 1 Acre |
| Zoning Type | Unknown |
Rooms
| Level | Type | Length | Width | Dimensions |
|---|---|---|---|---|
| Second Level | Living Room | 12'9'' x 15'11'' | ||
| Third Level | Kitchen | 10'1'' x 20'3'' | ||
| Third Level | Dining Room | 8'1'' x 8'10'' | ||
| Third Level | 4pc Bathroom | 5'7'' x 11'1'' | ||
| Third Level | Bedroom | 8'10'' x 11'1'' | ||
| Third Level | Bedroom | 8'7'' x 14'5'' | ||
| Main Level | Primary Bedroom | 10'10'' x 13'11'' | ||
| Main Level | Other | 9'3'' x 7'3'' | ||
| Main Level | Foyer | 5'7'' x 13'11'' | ||
| Main Level | 3pc Bathroom | 7'3'' x 10'4'' | ||
| Main Level | Laundry Room | 12'3'' x 14'1'' | ||
| Main Level | Utility Room | 9'1'' x 7'7'' | ||
| Main Level | Storage | 4'1'' x 6'1'' |
https://www.realtor.ca/real-estate/28343581/1155-hugh-allan-drive-unit-22-kamloops-aberdeen
Contact Us
Contact us for more information

Gaby Berry
Personal Real Estate Corporation
www.gabyberry.exprealty.com/
www.youtube.com/embed/OBMt2Op0sE4
1000 Clubhouse Dr (Lower)
Kamloops, British Columbia V2H 1T9
(833) 817-6506
www.exprealty.ca/
















































