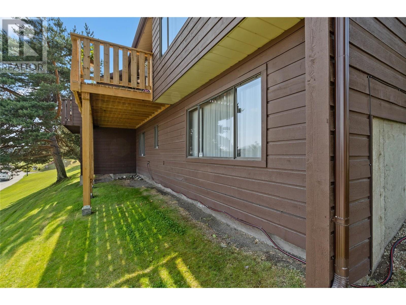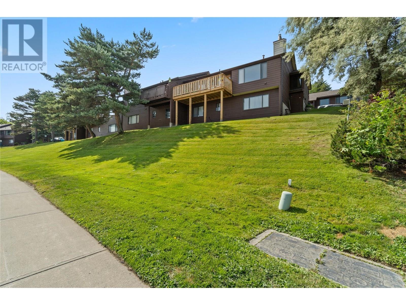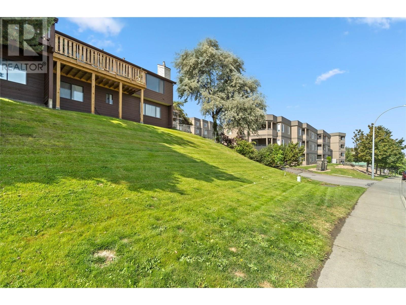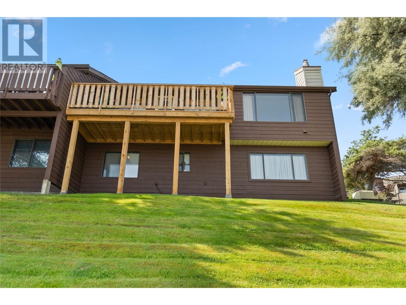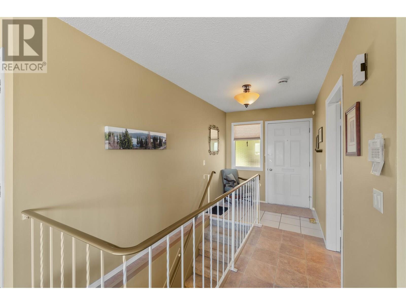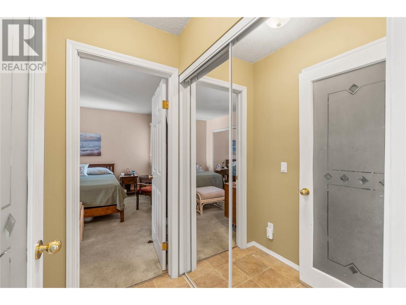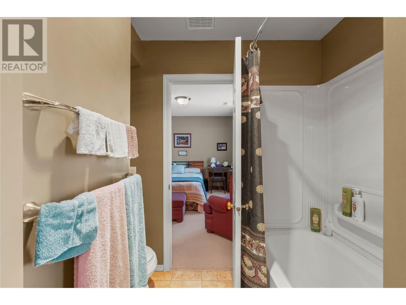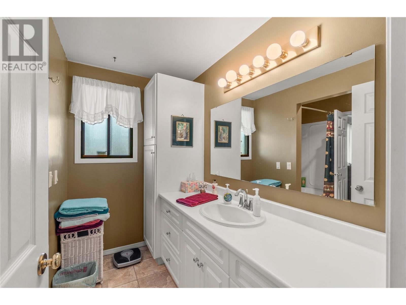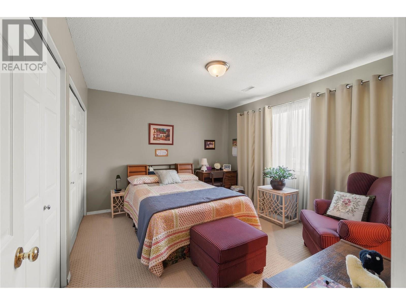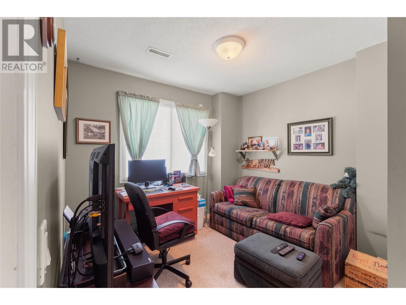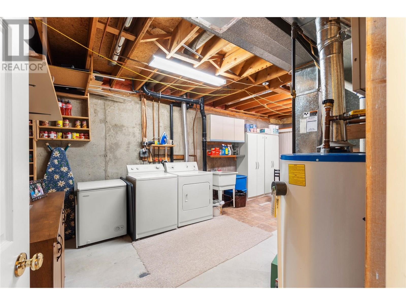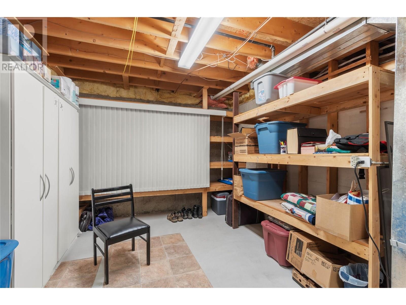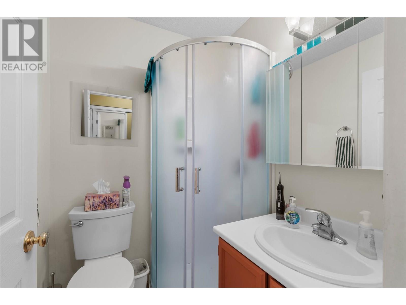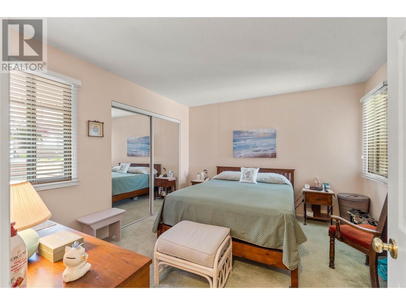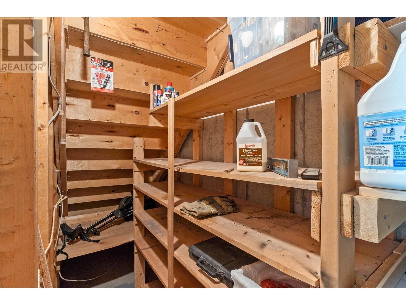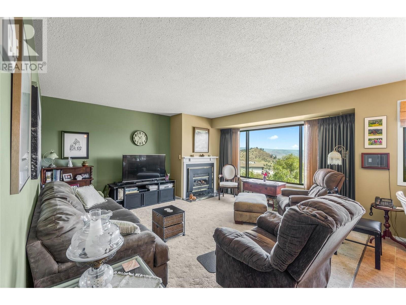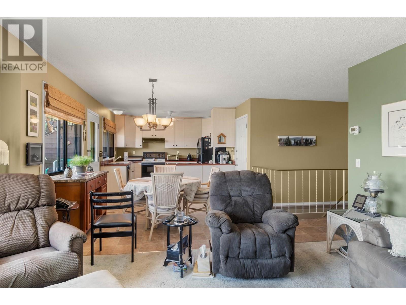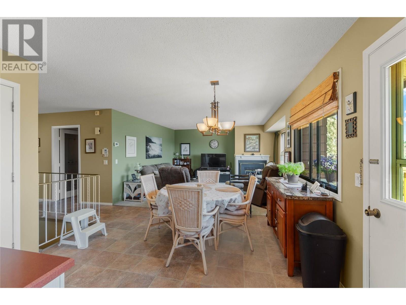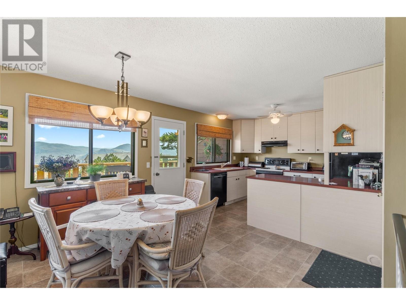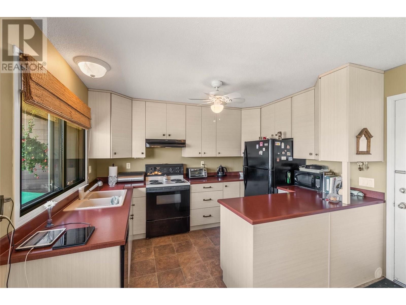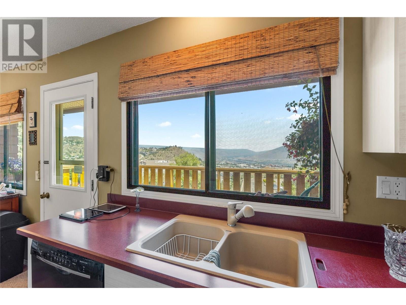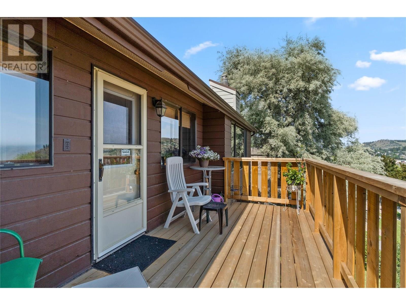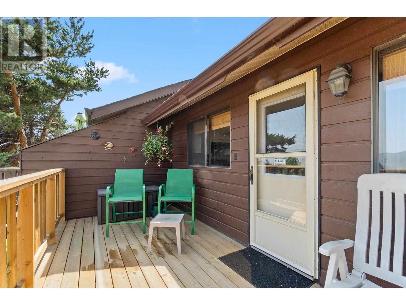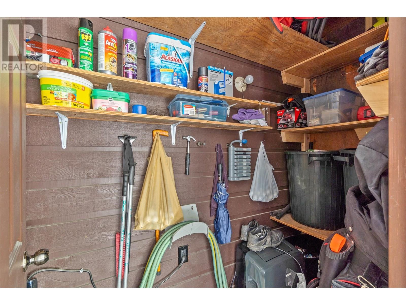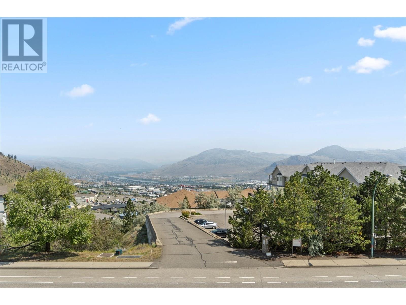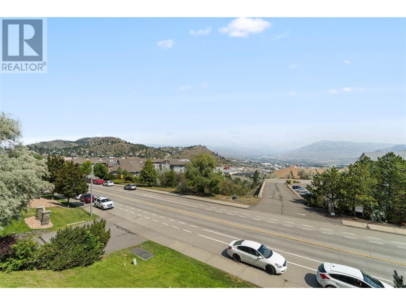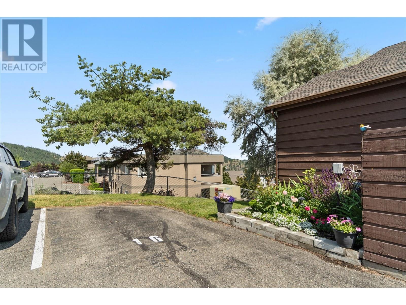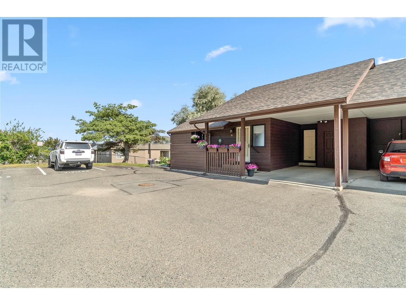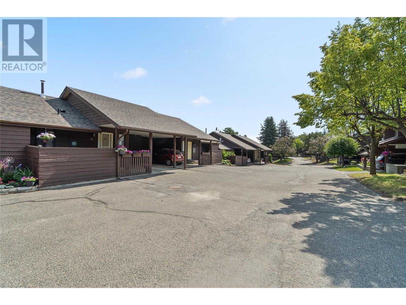Presented by Robert J. Iio Personal Real Estate Corporation — Team 110 RE/MAX Real Estate (Kamloops).
1155 Hugh Allan Drive Unit# 16 Kamloops, British Columbia V1S 1B4
$449,900Maintenance, Insurance, Ground Maintenance
$597.51 Monthly
Maintenance, Insurance, Ground Maintenance
$597.51 MonthlyThis perfectly located end unit offers amazing views and a highly functional layout. The main floor master bedroom includes a 3-piece ensuite, providing comfort and convenience. Enjoy outdoor living with a spacious sundeck and a patio right off the main floor—perfect for relaxing or entertaining. The open-concept main level features a cozy gas fireplace in the living room, creating a warm and inviting atmosphere. Immaculately kept throughout, this home also offers a fully finished basement with two additional bedrooms and plenty of storage space.All measurements aprox. to be verified by the Buyer. (id:61048)
Property Details
| MLS® Number | 10353505 |
| Property Type | Single Family |
| Neigbourhood | Aberdeen |
| Community Name | Glendevon |
| Amenities Near By | Park, Recreation, Schools, Shopping |
| Features | Corner Site, Balcony |
| Parking Space Total | 2 |
Building
| Bathroom Total | 2 |
| Bedrooms Total | 3 |
| Appliances | Range, Refrigerator, Dishwasher, Hood Fan, Washer & Dryer |
| Constructed Date | 1982 |
| Construction Style Attachment | Attached |
| Exterior Finish | Cedar Siding |
| Fireplace Fuel | Gas |
| Fireplace Present | Yes |
| Fireplace Total | 1 |
| Fireplace Type | Unknown |
| Flooring Type | Mixed Flooring |
| Half Bath Total | 1 |
| Heating Type | Forced Air, See Remarks |
| Roof Material | Asphalt Shingle |
| Roof Style | Unknown |
| Stories Total | 2 |
| Size Interior | 1,550 Ft2 |
| Type | Row / Townhouse |
| Utility Water | Municipal Water |
Parking
| Additional Parking | |
| Breezeway |
Land
| Acreage | No |
| Land Amenities | Park, Recreation, Schools, Shopping |
| Sewer | Municipal Sewage System |
| Size Total Text | Under 1 Acre |
Rooms
| Level | Type | Length | Width | Dimensions |
|---|---|---|---|---|
| Basement | Storage | 21' x 11' | ||
| Basement | Bedroom | 8' x 8' | ||
| Basement | Bedroom | 14' x 12' | ||
| Basement | 4pc Bathroom | Measurements not available | ||
| Main Level | Primary Bedroom | 12' x 11' | ||
| Main Level | Kitchen | 12' x 11' | ||
| Main Level | Dining Room | 16' x 7' | ||
| Main Level | Living Room | 18' x 14' | ||
| Main Level | 3pc Bathroom | Measurements not available |
https://www.realtor.ca/real-estate/28527862/1155-hugh-allan-drive-unit-16-kamloops-aberdeen
Contact Us
Contact us for more information
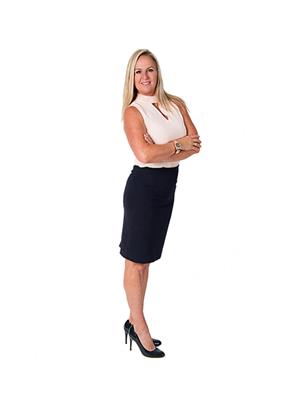
Tracy Mackenzie
Personal Real Estate Corporation
www.facebook.com/sellingkamloops/
ca.linkedin.com/in/tracy-mackenzie-675000b7?trk=people-guest_profile-res
twitter.com/search?q=%40SellingKamloops&src=typd
258 Seymour Street
Kamloops, British Columbia V2C 2E5
(250) 374-3331
(250) 828-9544
www.remaxkamloops.ca/





