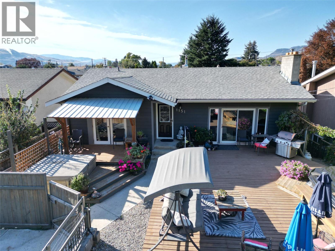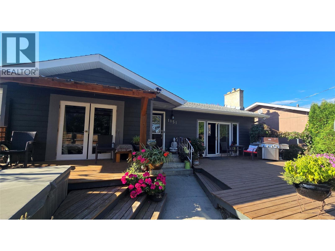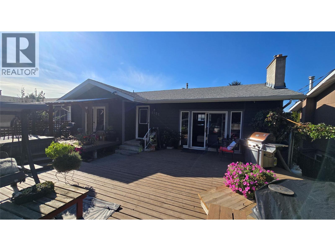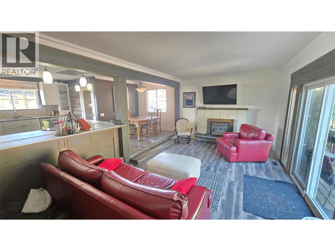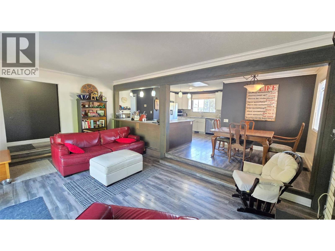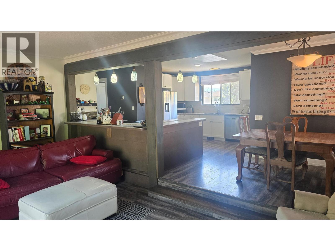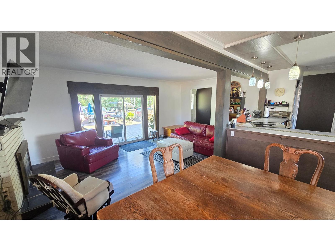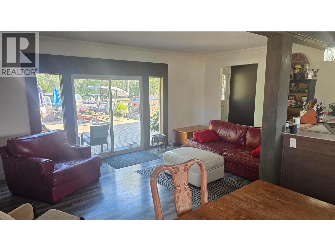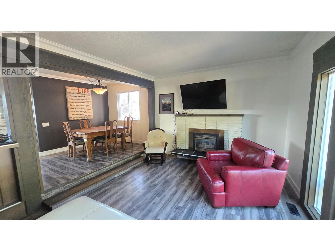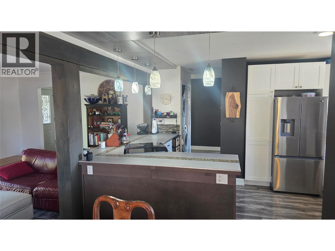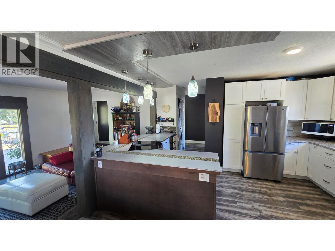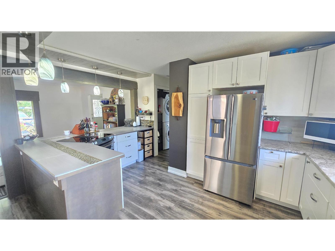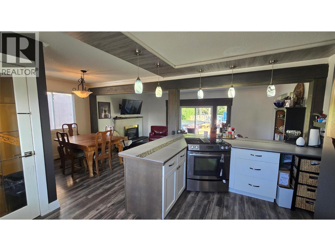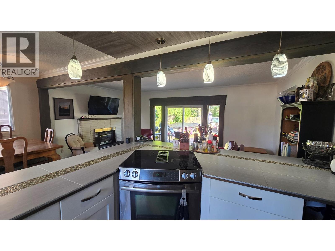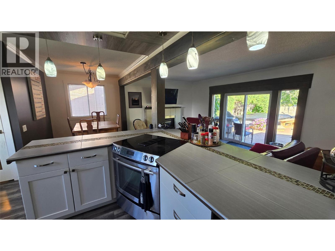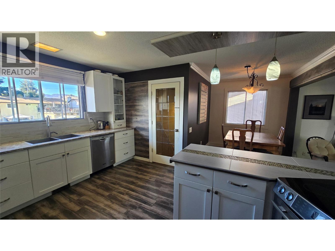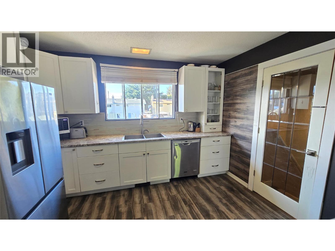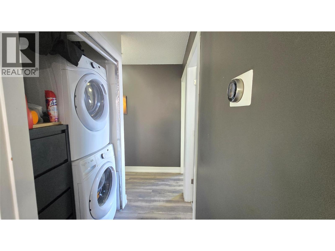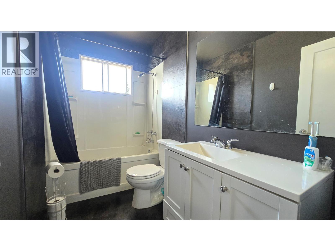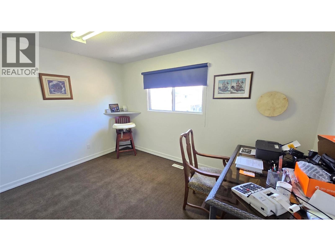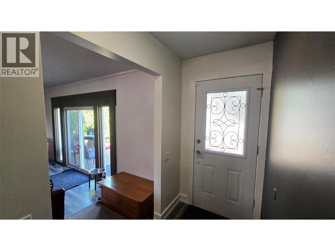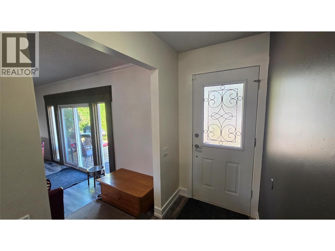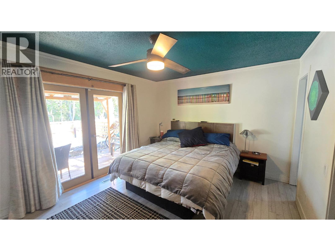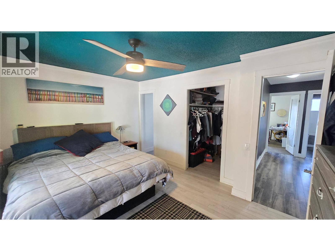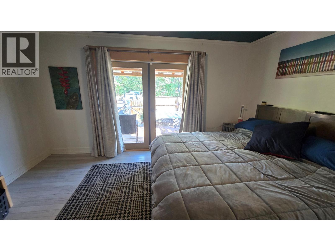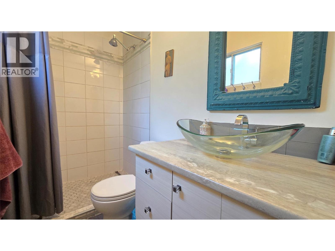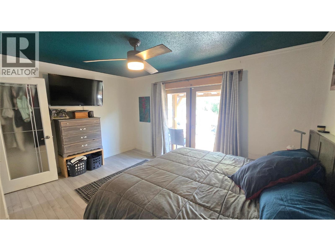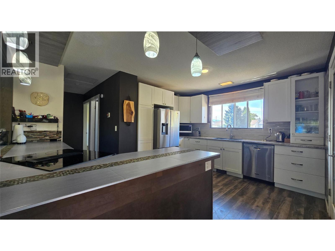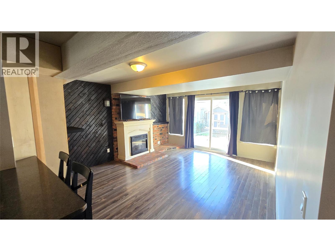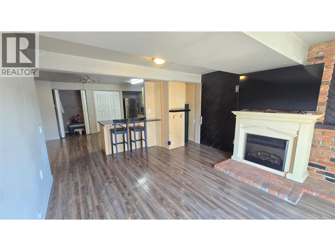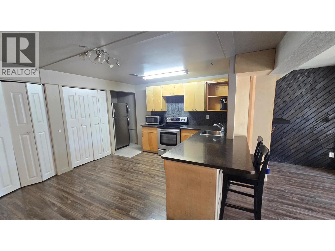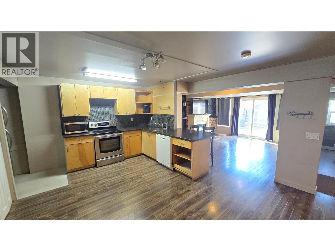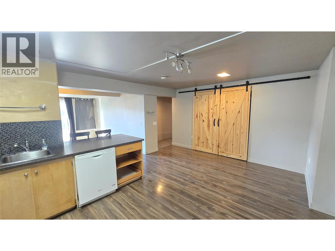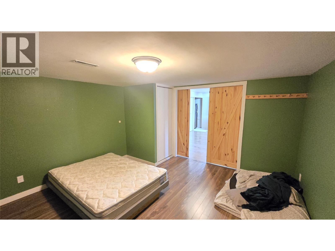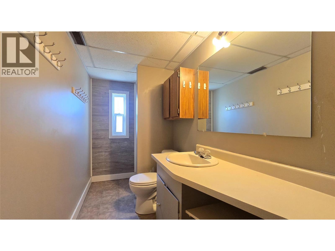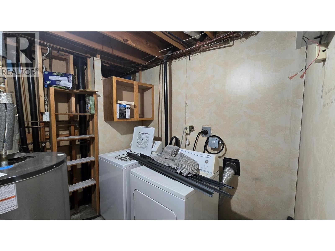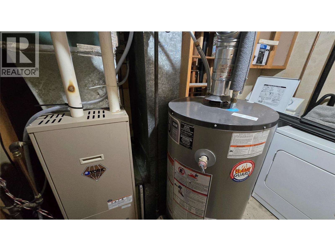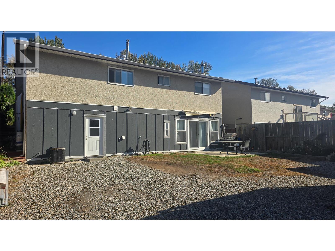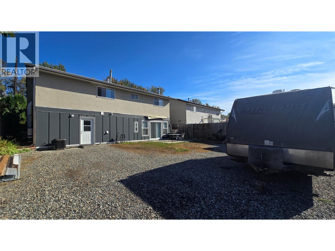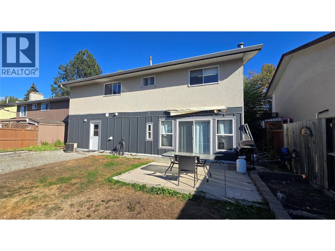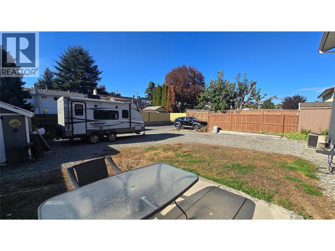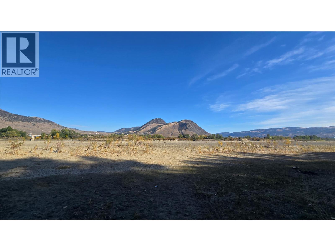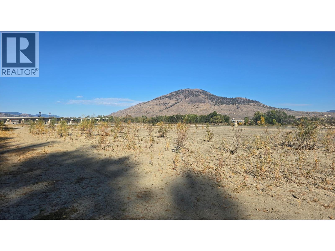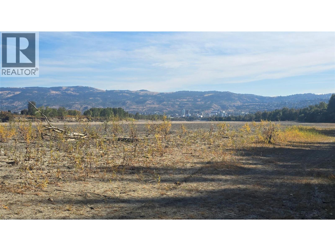Presented by Robert J. Iio Personal Real Estate Corporation — Team 110 RE/MAX Real Estate (Kamloops).
1151 Schubert Drive Kamloops, British Columbia V2B 7M4
$710,000
Nicely updated North Shore beauty , this open concept 2 Bedroom 3 Bathroom plus Large Den Home offers a low maintenance semi- riverfront life style with access to Rivers Trail and vast beaches on the North Thompson River right out your front door. This property is centrally located with great views, tons of parking front and back with alley access plus an added bonus of a mortgage helper in-law suite in the basement with separate access, laundry and parking . Enjoy outdoor living at its best on a huge patio and sundeck with a hot tub accessed from the primary bedroom. Great opportunity and truly a must see! (id:61048)
Property Details
| MLS® Number | 10365643 |
| Property Type | Single Family |
| Neigbourhood | North Kamloops |
| Amenities Near By | Recreation |
| Features | Level Lot |
Building
| Bathroom Total | 3 |
| Bedrooms Total | 2 |
| Appliances | Refrigerator, Dishwasher, Range - Electric, Washer & Dryer |
| Architectural Style | Bungalow |
| Basement Type | Full |
| Constructed Date | 1973 |
| Construction Style Attachment | Detached |
| Cooling Type | Central Air Conditioning |
| Exterior Finish | Vinyl Siding |
| Fireplace Fuel | Gas |
| Fireplace Present | Yes |
| Fireplace Total | 2 |
| Fireplace Type | Unknown |
| Flooring Type | Carpeted |
| Heating Type | Forced Air, See Remarks |
| Roof Material | Asphalt Shingle |
| Roof Style | Unknown |
| Stories Total | 1 |
| Size Interior | 2,201 Ft2 |
| Type | House |
| Utility Water | Municipal Water |
Parking
| Additional Parking | |
| R V |
Land
| Acreage | No |
| Land Amenities | Recreation |
| Landscape Features | Level |
| Sewer | Municipal Sewage System |
| Size Irregular | 0.12 |
| Size Total | 0.12 Ac|under 1 Acre |
| Size Total Text | 0.12 Ac|under 1 Acre |
Rooms
| Level | Type | Length | Width | Dimensions |
|---|---|---|---|---|
| Basement | Storage | 14' x 9' | ||
| Basement | Laundry Room | 5'0'' x 5'0'' | ||
| Basement | Den | 12'11'' x 11'7'' | ||
| Basement | Family Room | 16'2'' x 12'11'' | ||
| Basement | Kitchen | 14'0'' x 9'5'' | ||
| Basement | 3pc Bathroom | Measurements not available | ||
| Main Level | Primary Bedroom | 14'3'' x 11'3'' | ||
| Main Level | Bedroom | 10'11'' x 13'3'' | ||
| Main Level | Kitchen | 14'8'' x 8'7'' | ||
| Main Level | Dining Room | 10'11'' x 7'5'' | ||
| Main Level | Living Room | 20'4'' x 12'2'' | ||
| Main Level | 3pc Ensuite Bath | Measurements not available | ||
| Main Level | 4pc Bathroom | Measurements not available |
https://www.realtor.ca/real-estate/28978322/1151-schubert-drive-kamloops-north-kamloops
Contact Us
Contact us for more information

Robert Lambden
867 Victoria Street
Kamloops, British Columbia V2C 2B7
(250) 377-3030
thebchomes.com/
