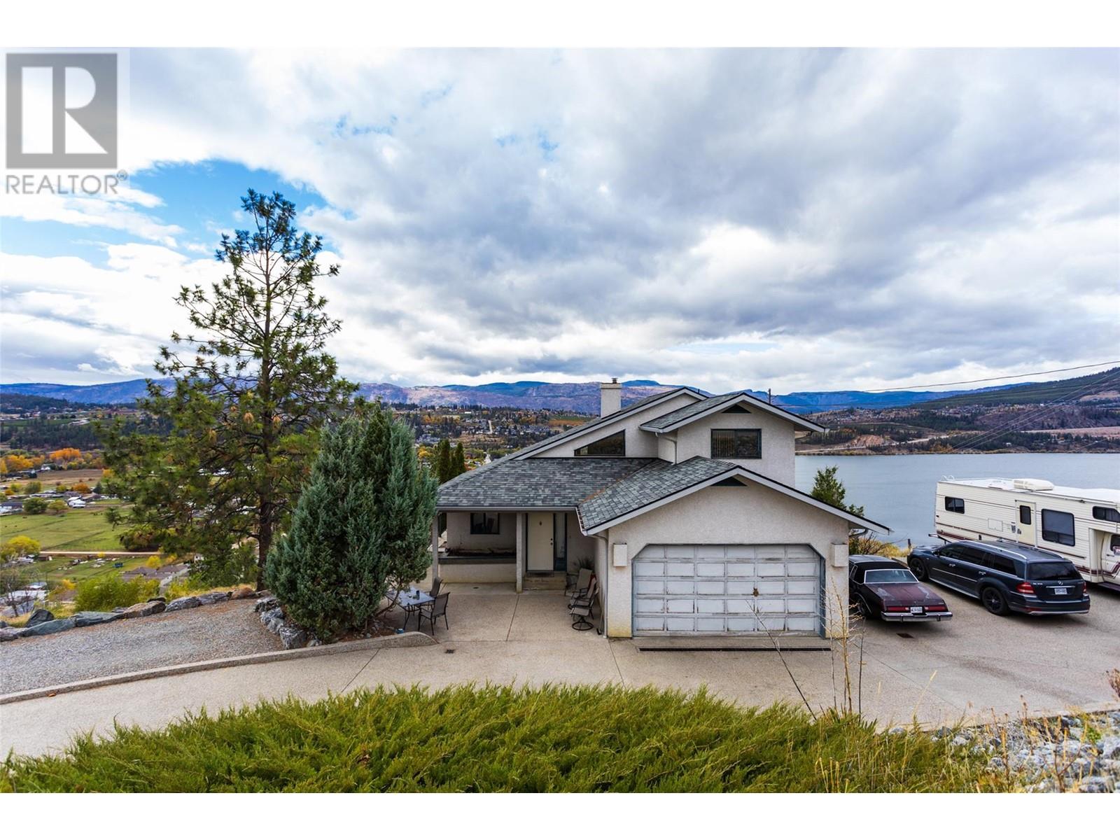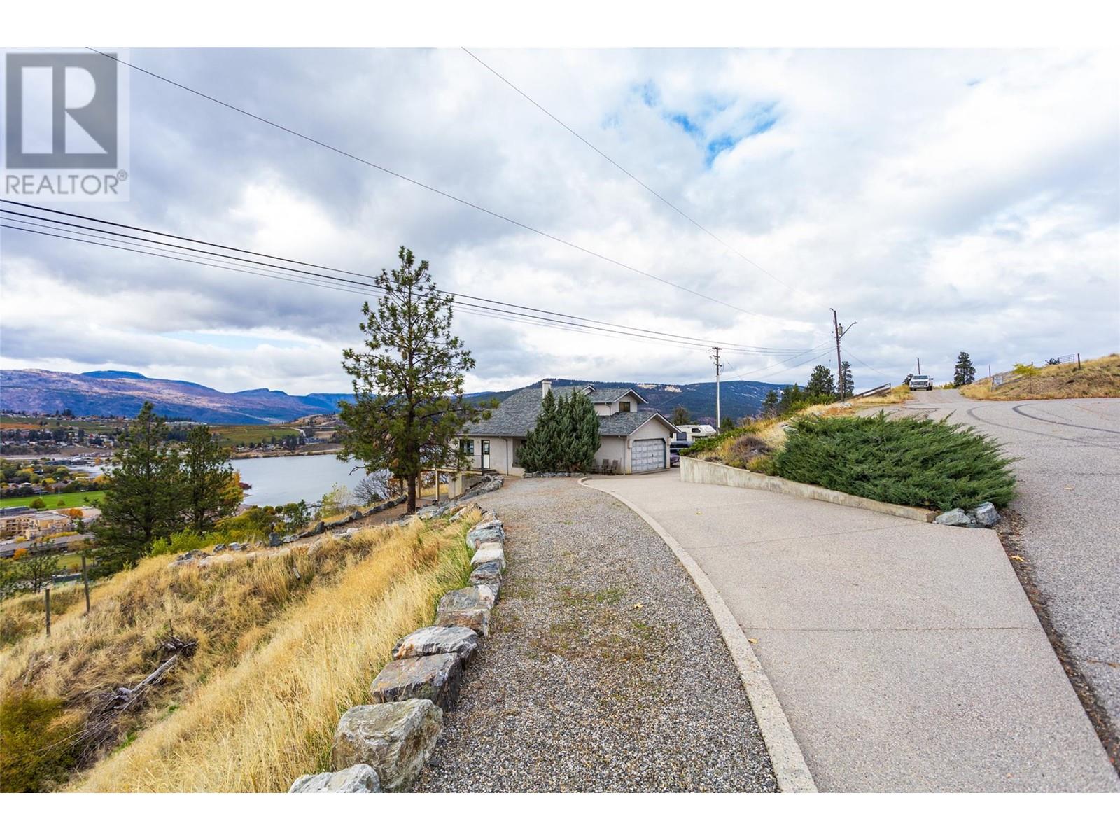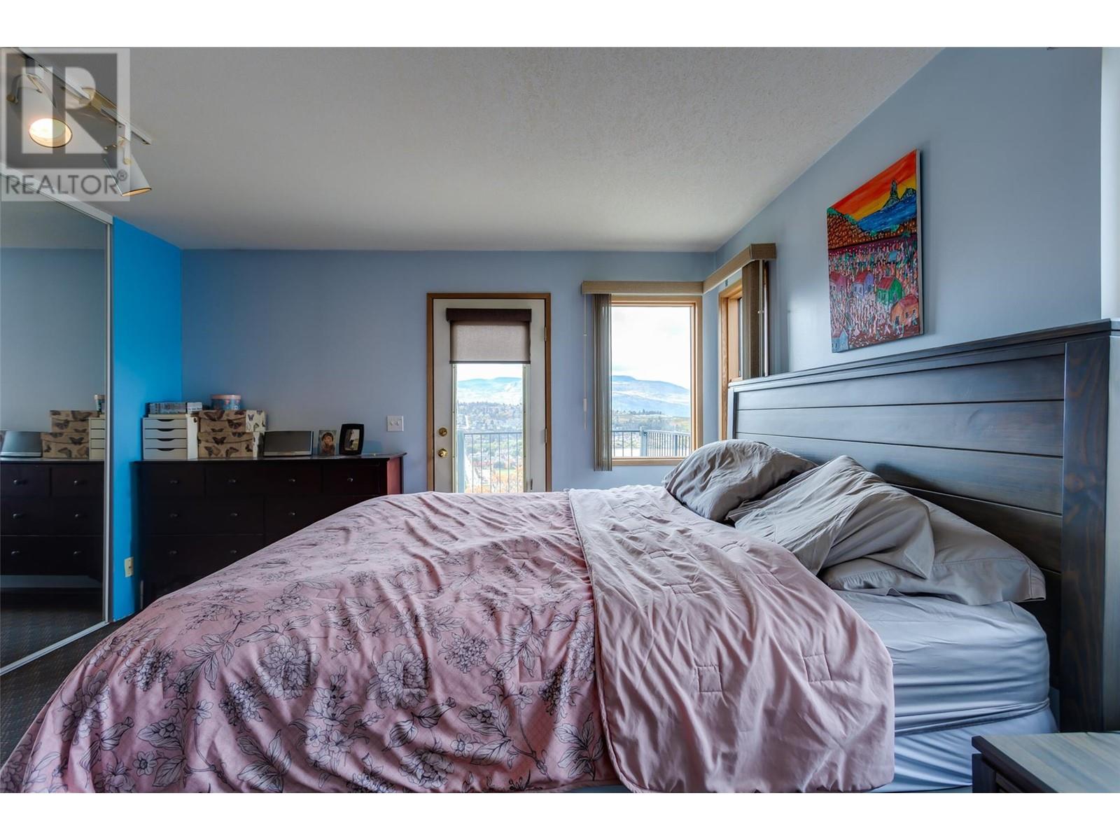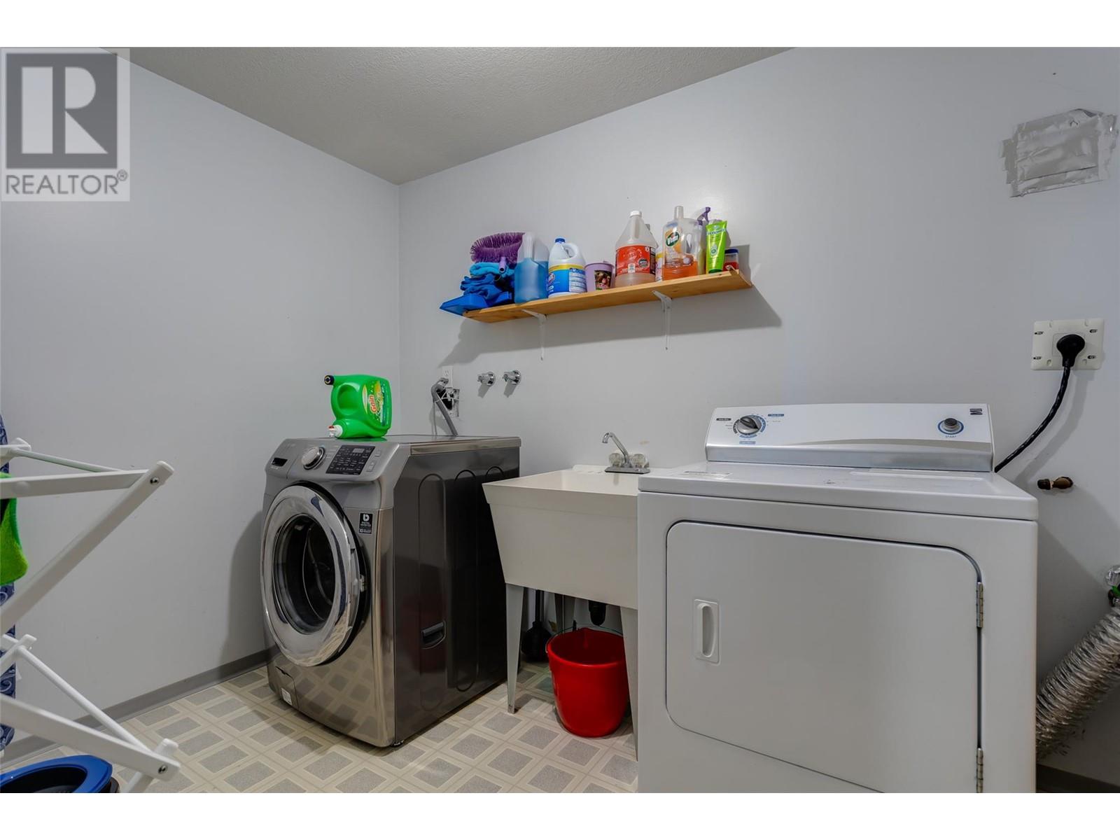11482 Darlene Road Lake Country, British Columbia V4V 1Y4
$869,000
Discover ultimate privacy within the city on this unique 1.14 acre property with stunning lake views and subdivision potential in the heart of Lake Country. The lot’s unique shape offers a long, thin arm with a panhandle fronting Lodge Rd-just a short walk from Wood Lake. This layout provides a rare opportunity to subdivide the 0.1-acre panhandle portion into its own lot, giving you options to build or sell while preserving a private acreage for your main residence on Darlene Rd. Built in the 1990s, this home maximizes the expansive lake views from all 3 levels. The main floor features kitchen, dinning living along with the master bedroom. Two additional bedrooms, an office and a bathroom are located upstairs. The lower level boasts a walkout basement with an in-law suite, ideal for multi-generational living or guest accommodations. Outside, enjoy your wrap-around deck and ample parking space for vehicles and toys, plus a double garage for added storage. Situated last on a quiet dead-end street, this property emphasizes privacy with the undeveloped land next door within the ALR all within a residential neighborhood location. Enjoy being close to Peter Grier Elementary and just a 5min drive to “downtown” Lake Country offering shops, dining, and professional services. This property is perfect for those looking to invest, develop or enjoy a private retreat with immense future potential. Make this wonderful opportunity your own today! (id:61048)
Property Details
| MLS® Number | 10345687 |
| Property Type | Single Family |
| Neigbourhood | Lake Country East / Oyama |
| Parking Space Total | 7 |
Building
| Bathroom Total | 3 |
| Bedrooms Total | 4 |
| Basement Type | Full |
| Constructed Date | 1990 |
| Construction Style Attachment | Detached |
| Cooling Type | Central Air Conditioning |
| Fireplace Fuel | Gas |
| Fireplace Present | Yes |
| Fireplace Type | Unknown |
| Half Bath Total | 1 |
| Heating Type | Forced Air |
| Stories Total | 3 |
| Size Interior | 2,376 Ft2 |
| Type | House |
| Utility Water | Municipal Water |
Parking
| Additional Parking | |
| Attached Garage | 2 |
Land
| Acreage | Yes |
| Sewer | Septic Tank |
| Size Irregular | 1.14 |
| Size Total | 1.14 Ac|1 - 5 Acres |
| Size Total Text | 1.14 Ac|1 - 5 Acres |
| Zoning Type | Unknown |
Rooms
| Level | Type | Length | Width | Dimensions |
|---|---|---|---|---|
| Second Level | Office | 5'4'' x 11'6'' | ||
| Second Level | Bedroom | 10'10'' x 13'1'' | ||
| Second Level | Bedroom | 9'5'' x 11'11'' | ||
| Second Level | Full Bathroom | 9'4'' x 4'11'' | ||
| Basement | Storage | 12' x 4'1'' | ||
| Basement | Partial Ensuite Bathroom | 8'2'' x 5'2'' | ||
| Basement | Laundry Room | 6'10'' x 9'4'' | ||
| Basement | Family Room | 11'5'' x 15'10'' | ||
| Basement | Kitchen | 9'6'' x 12'7'' | ||
| Basement | Bedroom | 15'1'' x 12' | ||
| Main Level | Full Bathroom | 10'8'' x 8'4'' | ||
| Main Level | Primary Bedroom | 12'9'' x 11'7'' | ||
| Main Level | Dining Room | 9'1'' x 8'6'' | ||
| Main Level | Living Room | 11'9'' x 15'9'' | ||
| Main Level | Kitchen | 8'5'' x 14'2'' |
https://www.realtor.ca/real-estate/28236269/11482-darlene-road-lake-country-lake-country-east-oyama
Contact Us
Contact us for more information

Eric Drouin
Personal Real Estate Corporation
kelownahomeclick.ca/
#1 - 1890 Cooper Road
Kelowna, British Columbia V1Y 8B7
(250) 860-1100
(250) 860-0595
royallepagekelowna.com/



















































