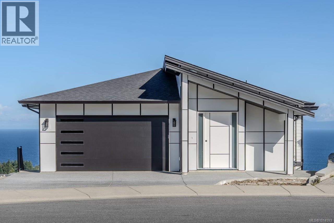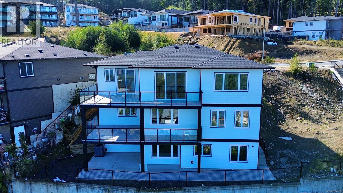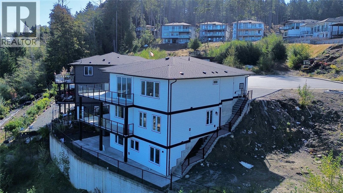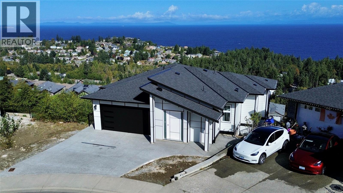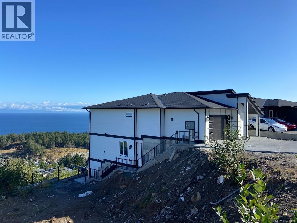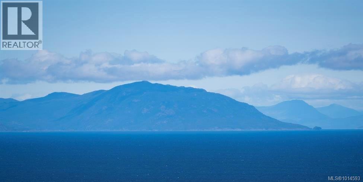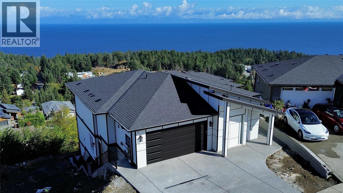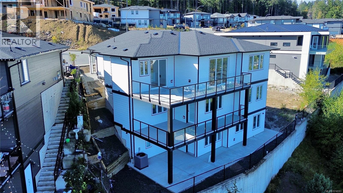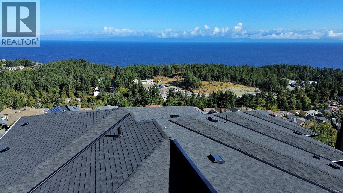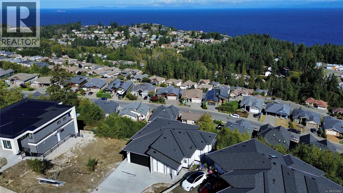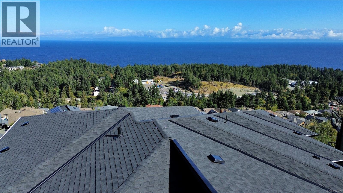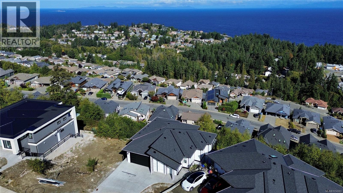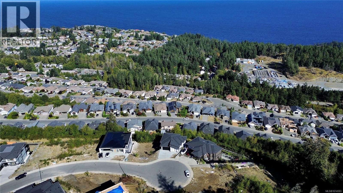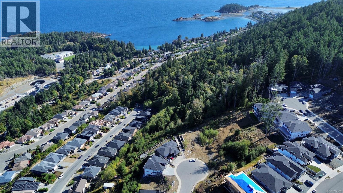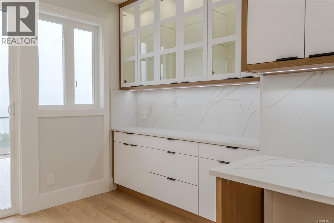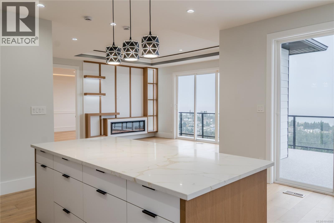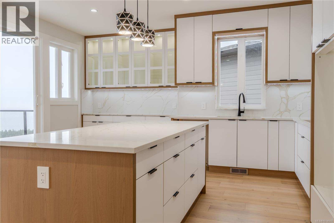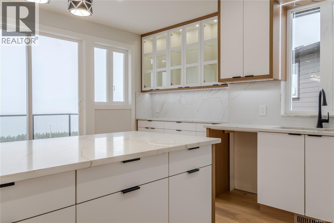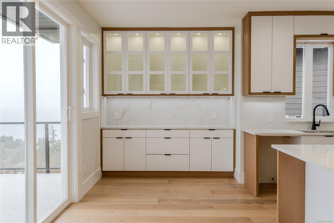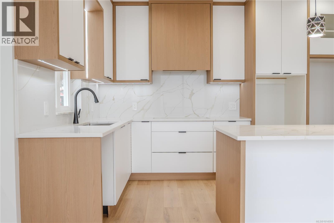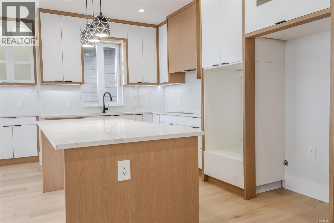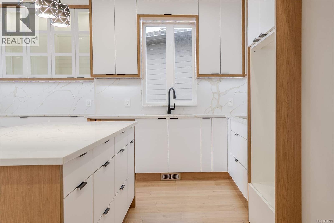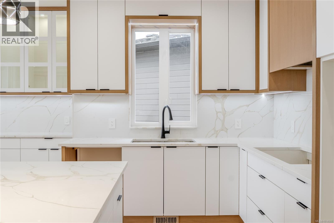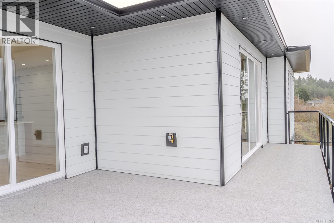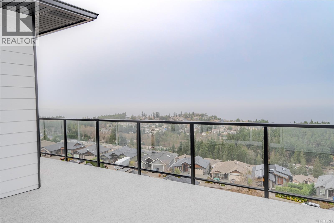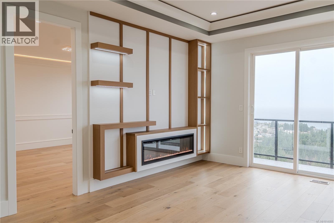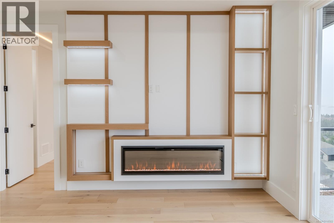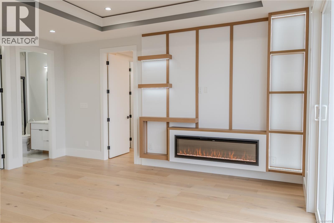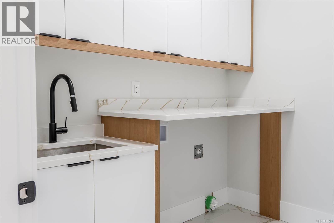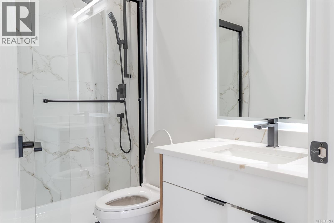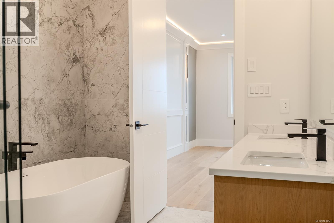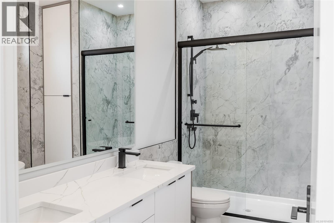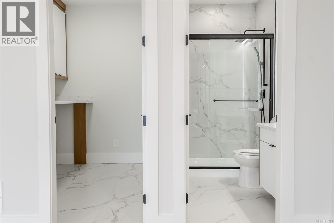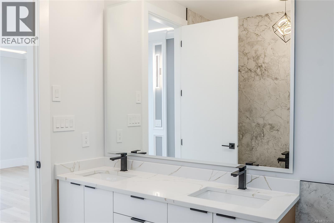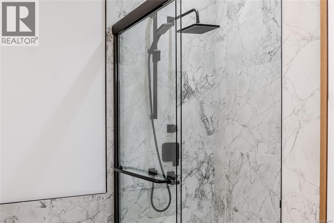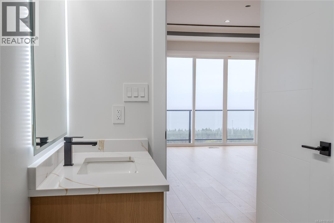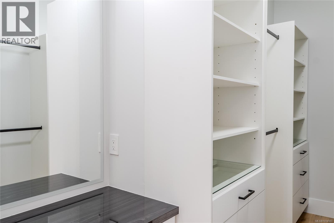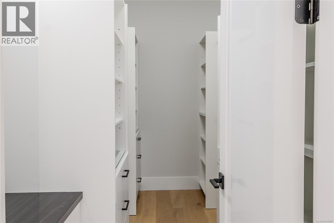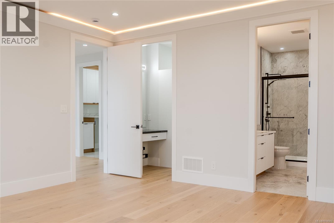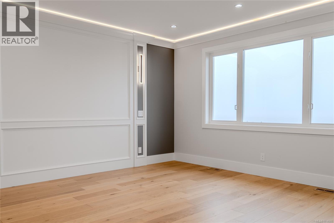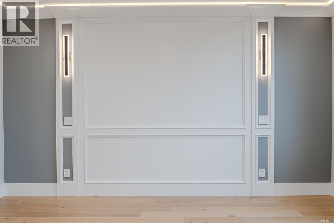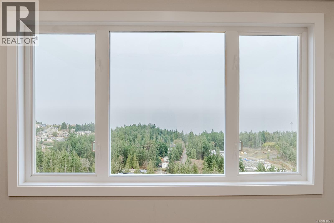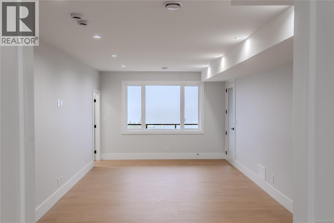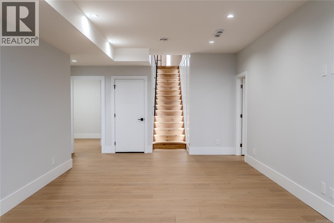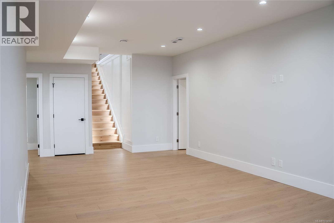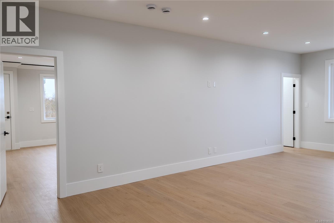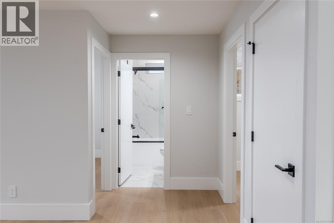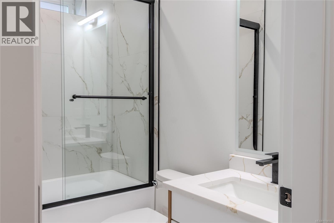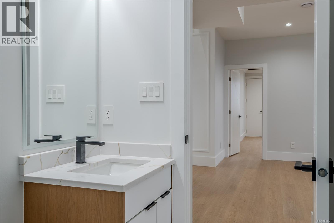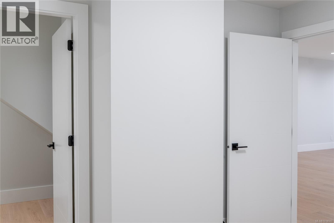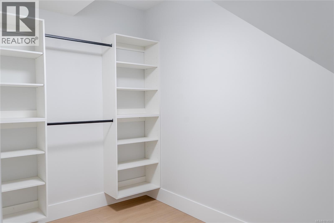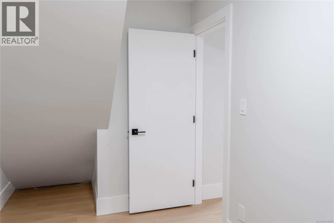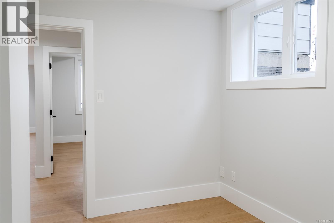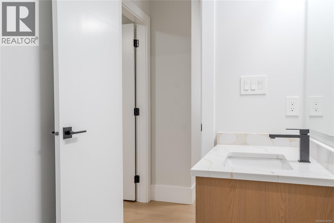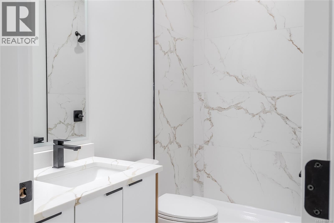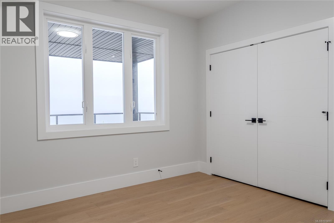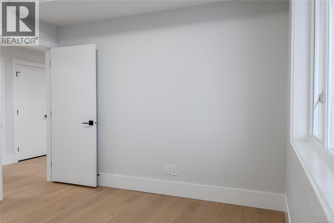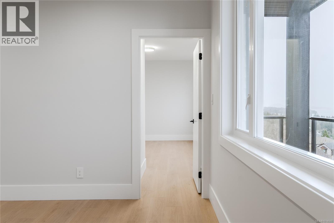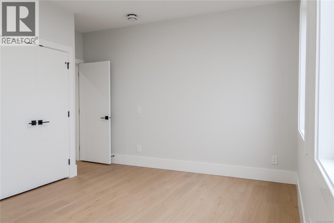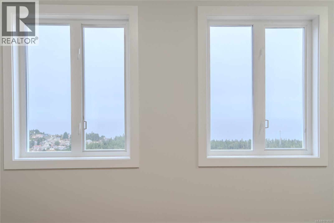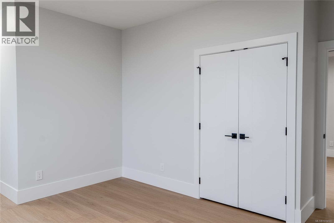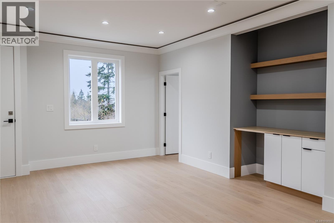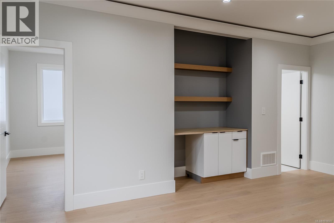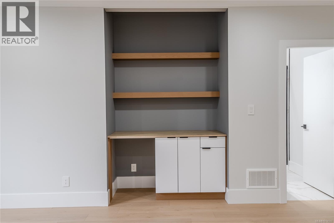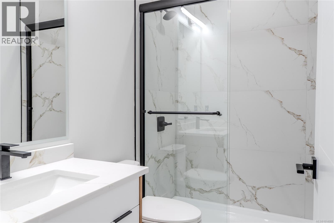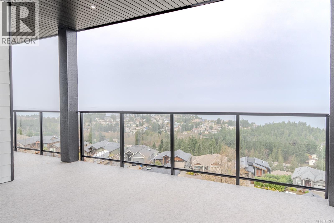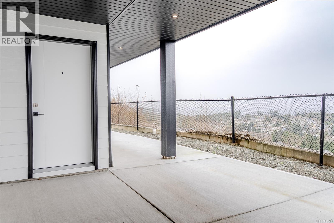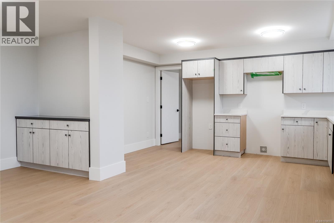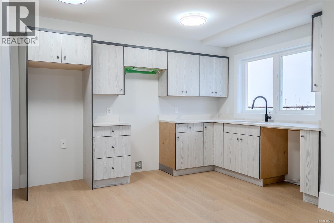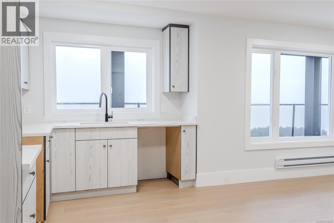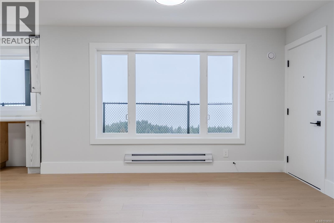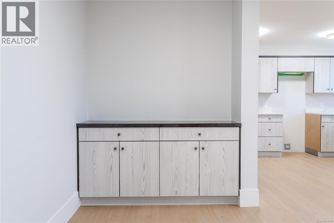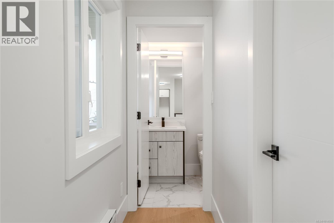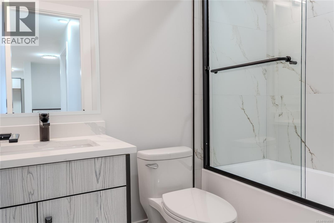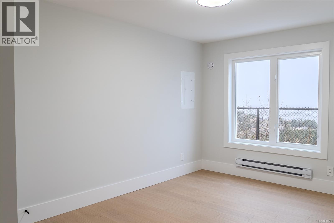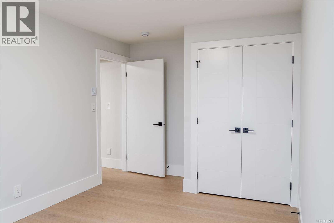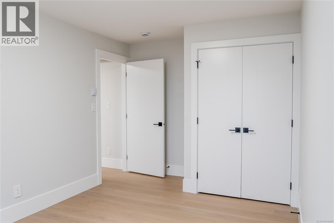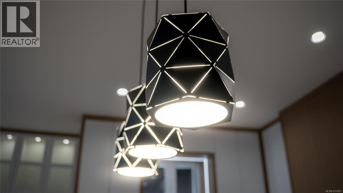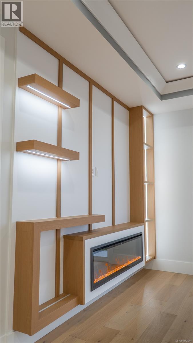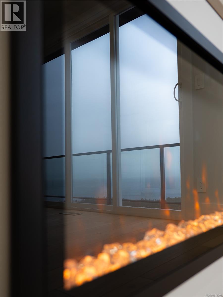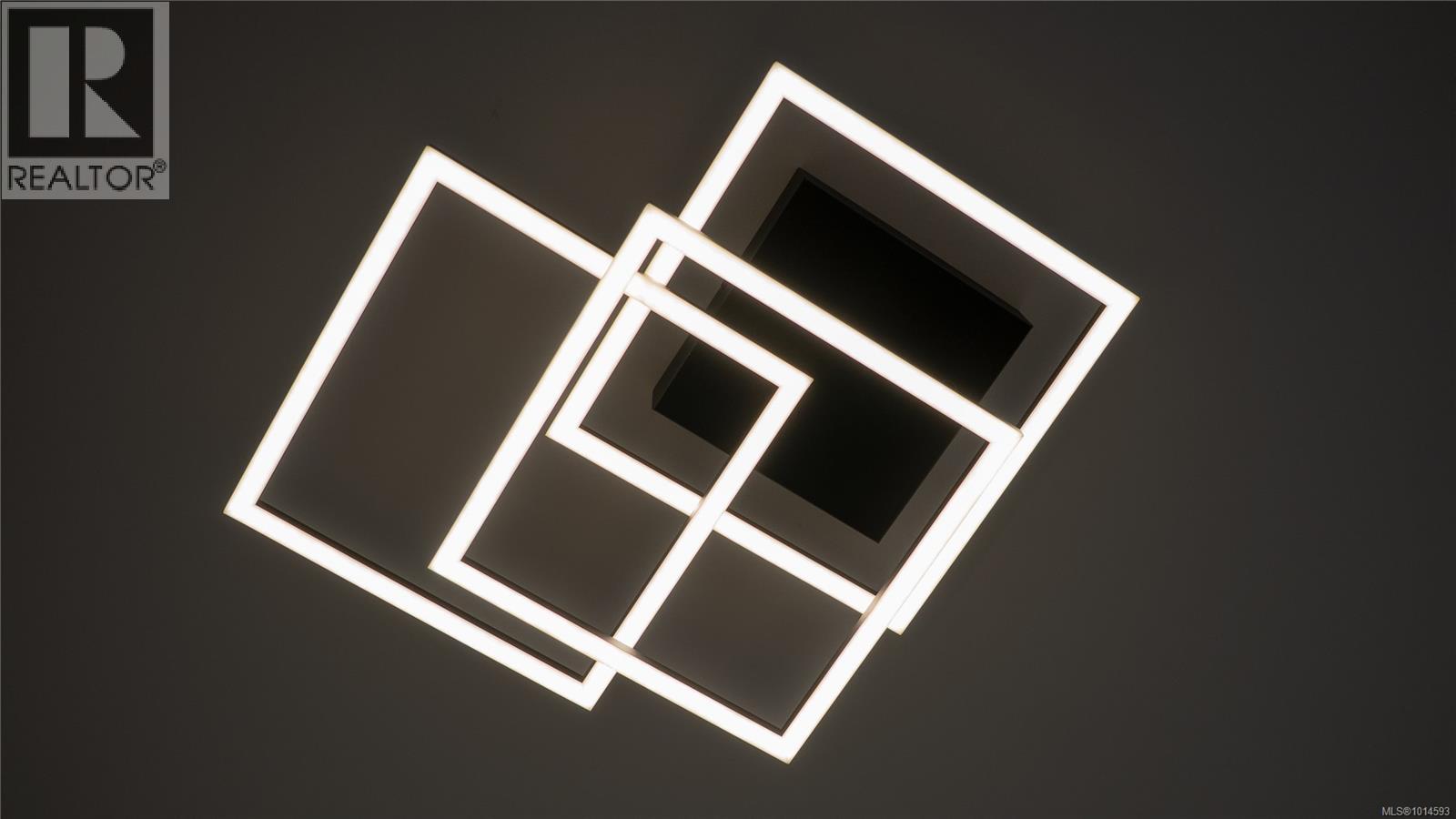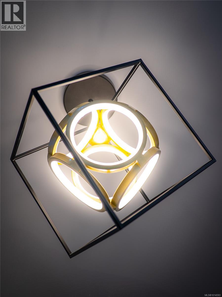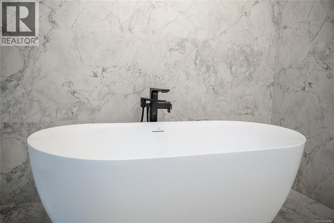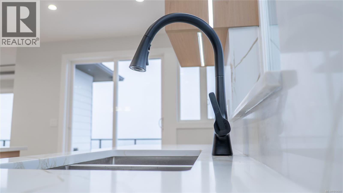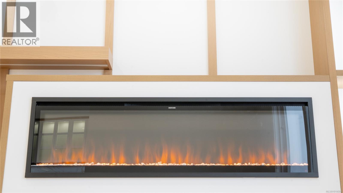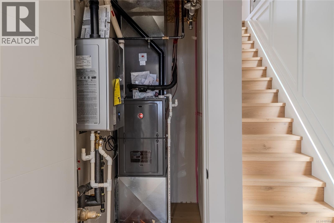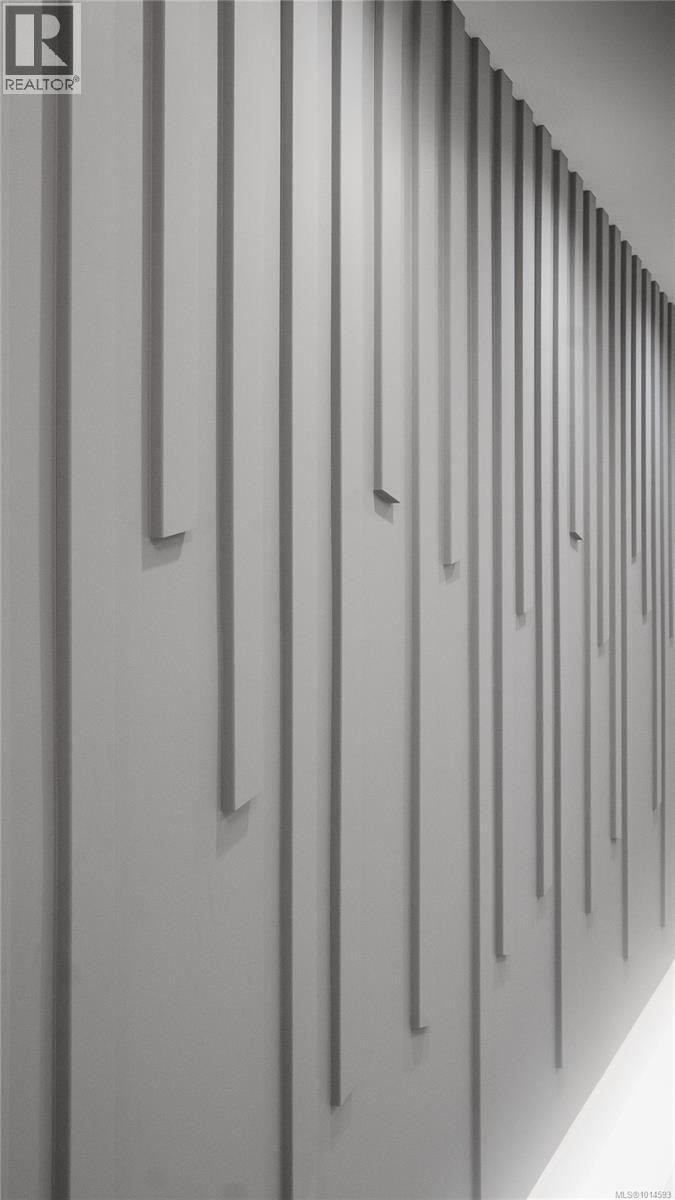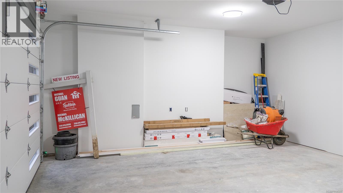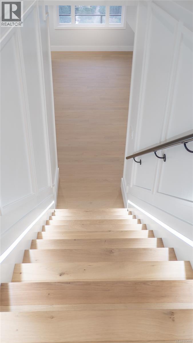Presented by Robert J. Iio Personal Real Estate Corporation — Team 110 RE/MAX Real Estate (Kamloops).
114 Abalone Pl S Nanaimo, British Columbia V9T 0L3
$1,699,000
World class views! Wake up every morning to sweeping vistas of coastal mountain ranges and charming small islands. Why travel when the world chooses this as their vacation destination each year? This home was thoughtfully designed for a low-maintenance, lock-and-go lifestyle. The main level features a bright, open-concept kitchen with a spacious dining area, flowing seamlessly into the ocean-view living room with a cozy fireplace—perfect for relaxed evenings at home. The primary suite offers stunning ocean views, a walk-in closet, and a private ensuite. A second bedroom provides flexibility for guests or a home office. Completing the main floor is a double-car garage for convenience and storage. The middle level continues to impress with a theatre room or potential home gym, three additional bedrooms, two full bathrooms, and a generous living area. The lower level offers a fully self-contained one-bedroom suite with a separate entrance—ideal for generating revenue or accommodating extended family. The suite includes a kitchen, family room, bedroom, and a full four-piece bathroom. This home delivers the perfect blend of luxury and West Coast lifestyle—an exceptional opportunity in today’s market! (id:61048)
Property Details
| MLS® Number | 1014593 |
| Property Type | Single Family |
| Neigbourhood | North Nanaimo |
| Features | Cul-de-sac |
| Parking Space Total | 4 |
| View Type | Mountain View, Ocean View |
Building
| Bathroom Total | 6 |
| Bedrooms Total | 6 |
| Constructed Date | 2025 |
| Cooling Type | See Remarks |
| Fireplace Present | Yes |
| Fireplace Total | 1 |
| Heating Type | Forced Air, Heat Pump |
| Size Interior | 4,030 Ft2 |
| Total Finished Area | 3602 Sqft |
| Type | House |
Land
| Acreage | No |
| Size Irregular | 9533 |
| Size Total | 9533 Sqft |
| Size Total Text | 9533 Sqft |
| Zoning Type | Residential |
Rooms
| Level | Type | Length | Width | Dimensions |
|---|---|---|---|---|
| Lower Level | Recreation Room | 18'7 x 12'7 | ||
| Lower Level | Bathroom | 5 ft | 5 ft x Measurements not available | |
| Lower Level | Laundry Room | 5 ft | 5 ft | 5 ft x 5 ft |
| Lower Level | Living Room | 11'2 x 16'4 | ||
| Lower Level | Kitchen | 10 ft | 10 ft x Measurements not available | |
| Lower Level | Bedroom | 10 ft | 10 ft x Measurements not available | |
| Main Level | Bedroom | 9'3 x 10'9 | ||
| Main Level | Dining Room | 14'8 x 8'5 | ||
| Main Level | Kitchen | 13'9 x 8'8 | ||
| Main Level | Living Room | 16'6 x 18'11 | ||
| Main Level | Laundry Room | 5'6 x 7'11 | ||
| Main Level | Bathroom | 5'6 x 7'11 | ||
| Main Level | Storage | 5'5 x 11'5 | ||
| Main Level | Ensuite | 8 ft | 8 ft x Measurements not available | |
| Main Level | Primary Bedroom | 15'1 x 15'8 | ||
| Other | Bathroom | 8'7 x 5'4 | ||
| Other | Bedroom | 9'8 x 10'1 | ||
| Other | Bathroom | 8'7 x 5'4 | ||
| Other | Bedroom | 11'9 x 10'11 | ||
| Other | Living Room | 13 ft | 13 ft x Measurements not available | |
| Other | Bathroom | 5'1 x 8'3 | ||
| Other | Bedroom | 18'7 x 11'6 |
https://www.realtor.ca/real-estate/28892800/114-abalone-pl-s-nanaimo-north-nanaimo
Contact Us
Contact us for more information

Michael Mckillican
Personal Real Estate Corporation
www.buynanaimo.com/
www.facebook.com/people/Michael-McKillican/100013902183090
#604 - 5800 Turner Road
Nanaimo, British Columbia V9T 6J4
(250) 756-2112
(250) 756-9144
www.suttonnanaimo.com/

Michael Guan
Personal Real Estate Corporation
www.michaelguan.ca/
#604 - 5800 Turner Road
Nanaimo, British Columbia V9T 6J4
(250) 756-2112
(250) 756-9144
www.suttonnanaimo.com/
