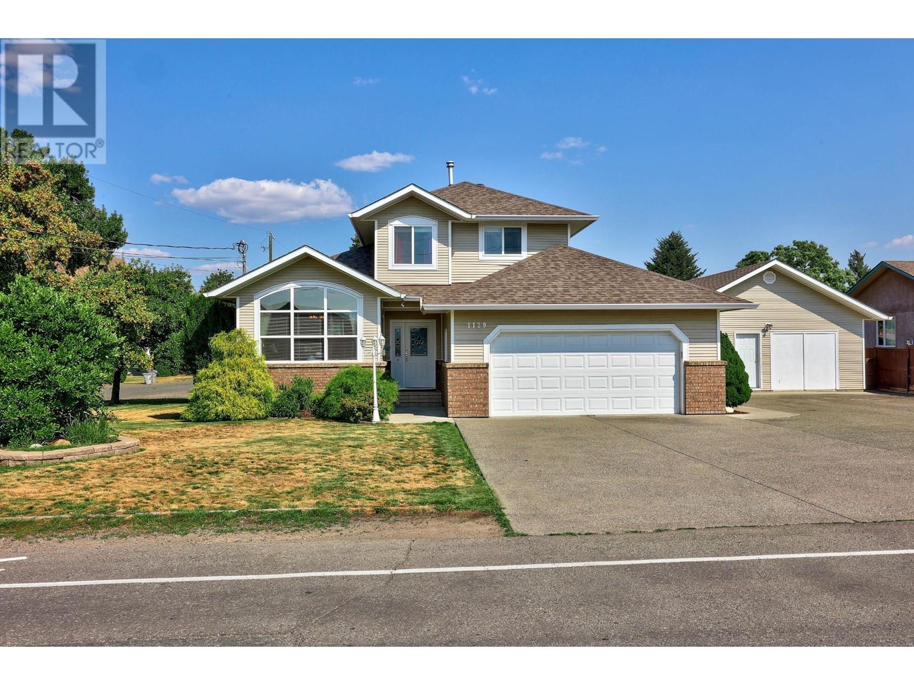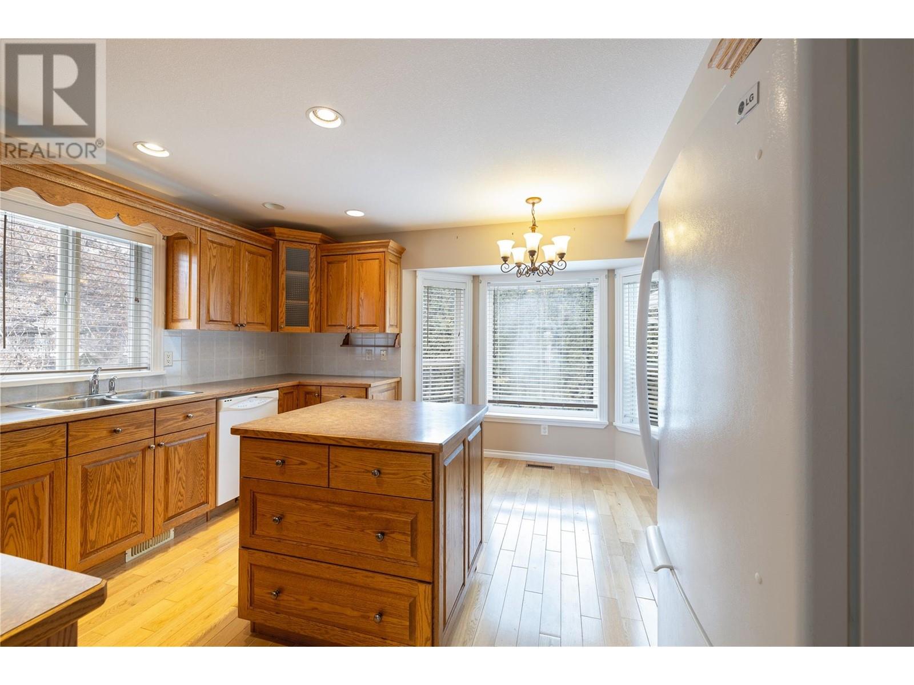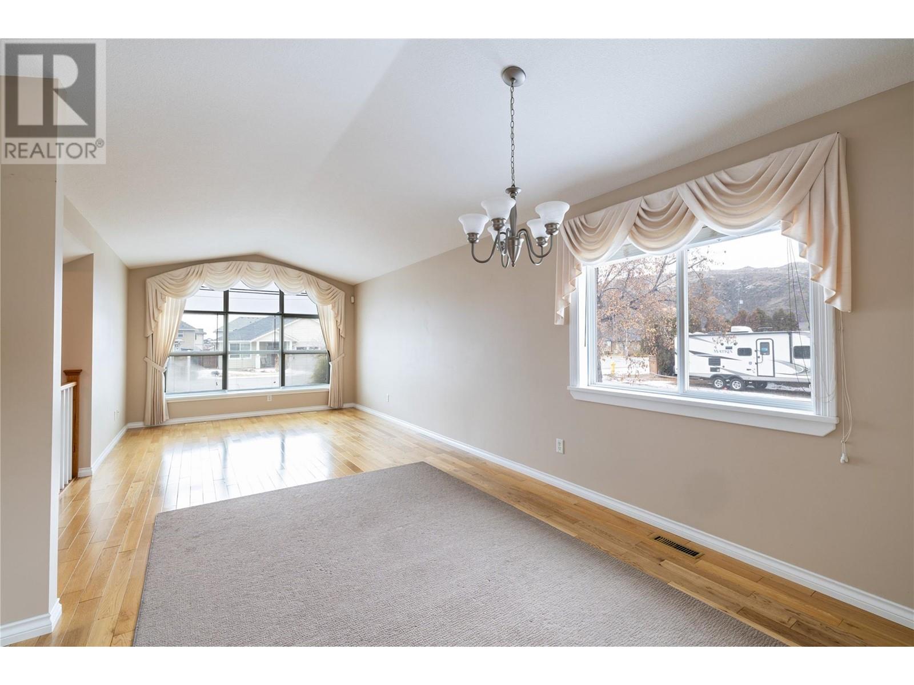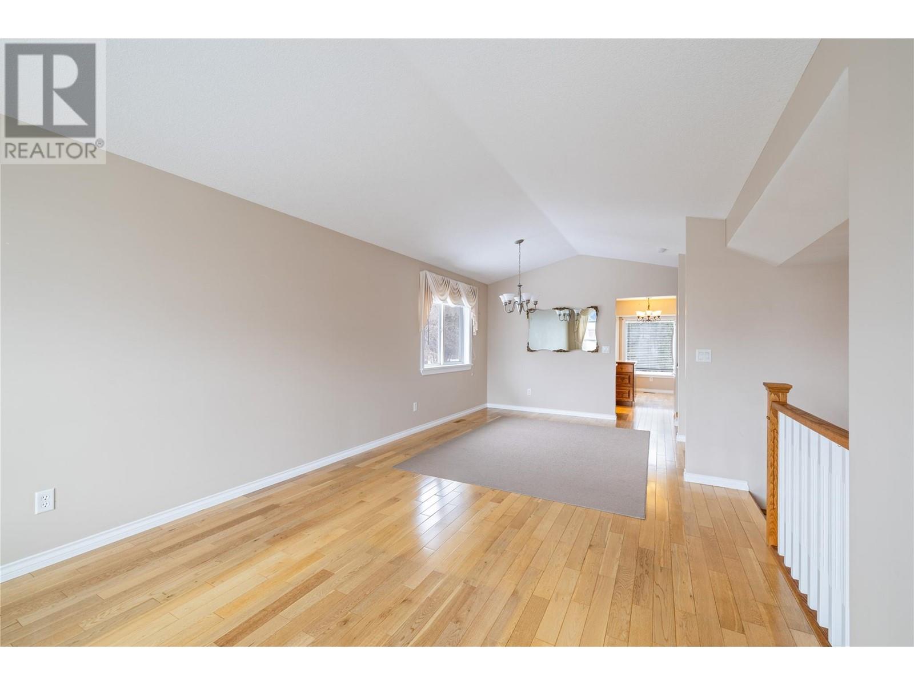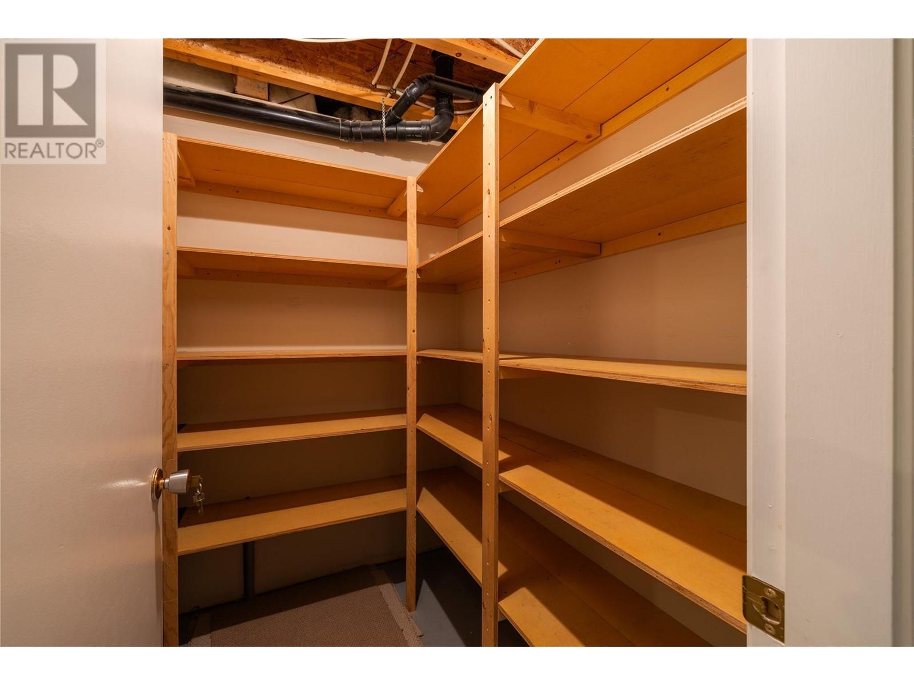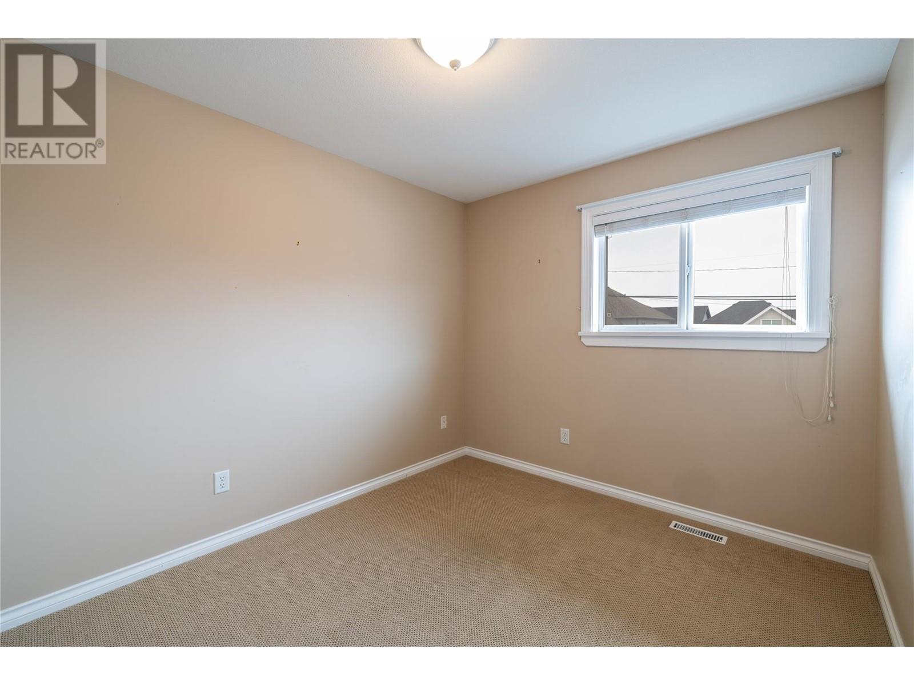1129 Crestline Street Kamloops, British Columbia V2B 5Y5
$898,500
Looking for Brocklehurst’s hidden gem; THIS IS IT! an exceptionally maintained home that blends space, versatility, and outstanding value. Thoughtfully designed for modern family living, the main floor features a formal living and dining area, complemented by a beautiful custom kitchen with an inviting eating nook. From here, step into the cozy family room that connects to a bright solarium; an ideal space to unwind and enjoy shaded afternoons under the Brock sun. Upstairs, you'll find three bedrooms, including a well-appointed primary with a private ensuite. An additional full bathroom adds convenience and functionality for growing families or guests. The fully finished lower level provides incredible flexibility for family, guests, or entertainment. It boasts a spacious bedroom, a three-piece bathroom, a large family room, and a fully functional second kitchen, perfect for in-laws, teens, or even the potential to create a private suite. The yard offers exceptional curb appeal and parking options, with ample space for vehicles, RVs, and trailers. One of the standout features of this property is the detached 24x28 shop, complete with its own electrical panel, heating, and bathroom. Whether you're a hobbyist, craftsman, or seeking storage or workspace, this shop delivers. It even has potential for future conversion into a carriage home (with city approval). Move-in ready, this home offers unmatched versatility in a sought-after neighborhood. Contact us today for full details! (id:61048)
Property Details
| MLS® Number | 10349940 |
| Property Type | Single Family |
| Neigbourhood | Brocklehurst |
| Features | Level Lot, Corner Site |
| Parking Space Total | 2 |
Building
| Bathroom Total | 4 |
| Bedrooms Total | 4 |
| Appliances | Range, Refrigerator, Dishwasher, Washer & Dryer |
| Architectural Style | Split Level Entry |
| Basement Type | Full |
| Constructed Date | 2003 |
| Construction Style Attachment | Detached |
| Construction Style Split Level | Other |
| Cooling Type | Central Air Conditioning |
| Exterior Finish | Vinyl Siding |
| Fireplace Fuel | Gas |
| Fireplace Present | Yes |
| Fireplace Type | Unknown |
| Flooring Type | Mixed Flooring |
| Half Bath Total | 1 |
| Heating Type | Forced Air |
| Roof Material | Asphalt Shingle |
| Roof Style | Unknown |
| Stories Total | 3 |
| Size Interior | 2,836 Ft2 |
| Type | House |
| Utility Water | Municipal Water |
Parking
| See Remarks | |
| Attached Garage | 2 |
| R V |
Land
| Acreage | No |
| Landscape Features | Level |
| Sewer | Municipal Sewage System |
| Size Irregular | 0.19 |
| Size Total | 0.19 Ac|under 1 Acre |
| Size Total Text | 0.19 Ac|under 1 Acre |
| Zoning Type | Unknown |
Rooms
| Level | Type | Length | Width | Dimensions |
|---|---|---|---|---|
| Second Level | Bedroom | 9'0'' x 11'0'' | ||
| Second Level | Primary Bedroom | 9'0'' x 12'0'' | ||
| Second Level | Bedroom | 14'5'' x 12'0'' | ||
| Second Level | Full Ensuite Bathroom | Measurements not available | ||
| Second Level | Full Bathroom | Measurements not available | ||
| Basement | Storage | 10'0'' x 10'0'' | ||
| Basement | Games Room | 20'0'' x 12'0'' | ||
| Basement | Bedroom | 12'0'' x 10'0'' | ||
| Basement | Kitchen | 14'0'' x 12'0'' | ||
| Basement | Full Bathroom | Measurements not available | ||
| Main Level | Laundry Room | 6'0'' x 11'0'' | ||
| Main Level | Family Room | 16'0'' x 12'0'' | ||
| Main Level | Kitchen | 14'0'' x 11'0'' | ||
| Main Level | Dining Room | 9'0'' x 10'0'' | ||
| Main Level | Living Room | 11'6'' x 16'0'' | ||
| Main Level | Partial Bathroom | Measurements not available |
https://www.realtor.ca/real-estate/28386239/1129-crestline-street-kamloops-brocklehurst
Contact Us
Contact us for more information

David Lawrence
Personal Real Estate Corporation
www.kamloopsrealestateagent.com/
800 Seymour Street
Kamloops, British Columbia V2C 2H5
(250) 374-1461
(250) 374-0752
