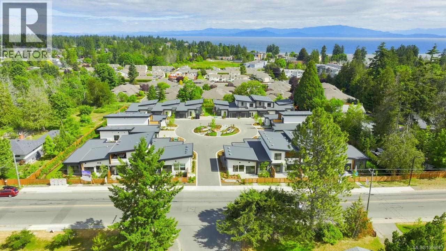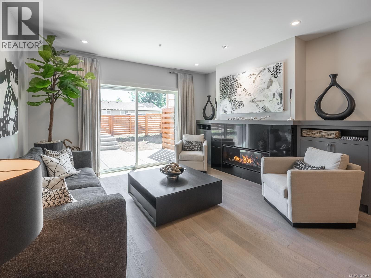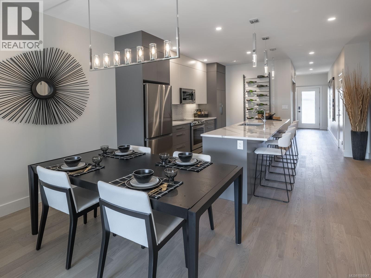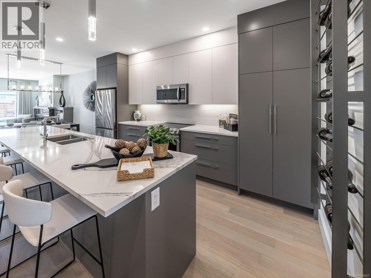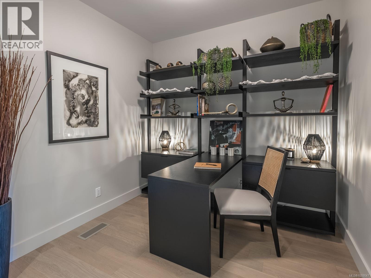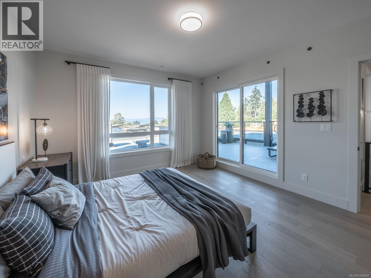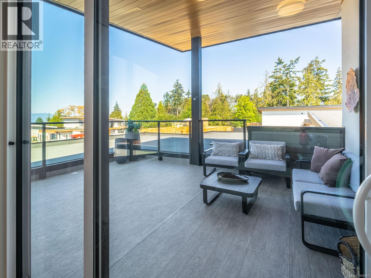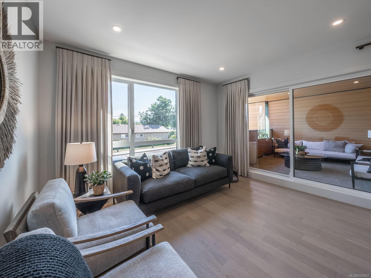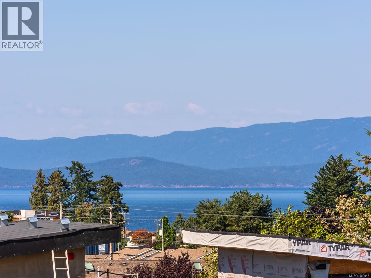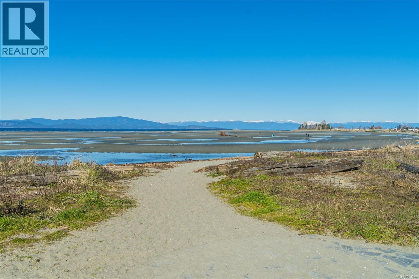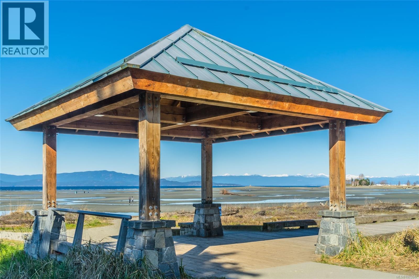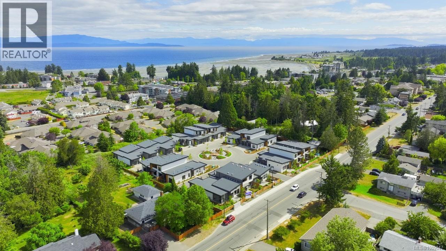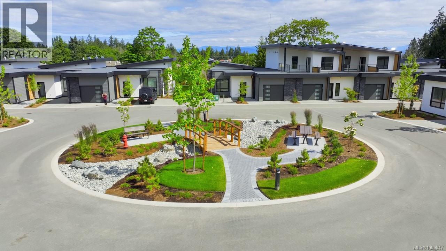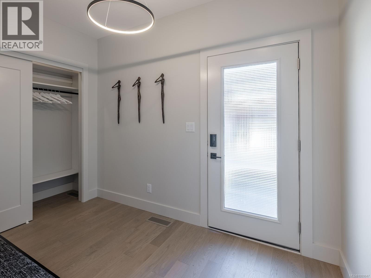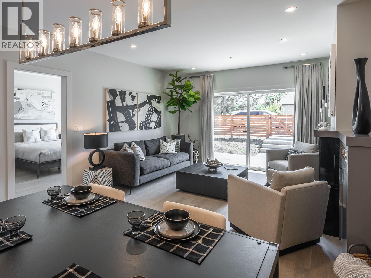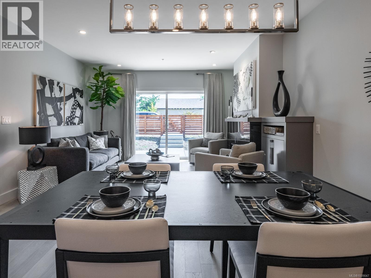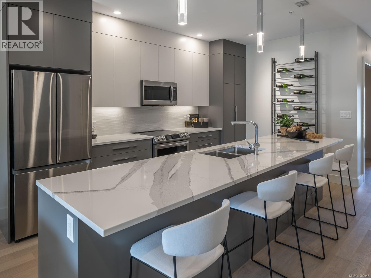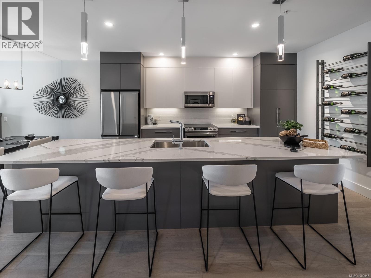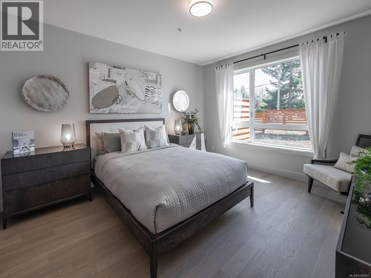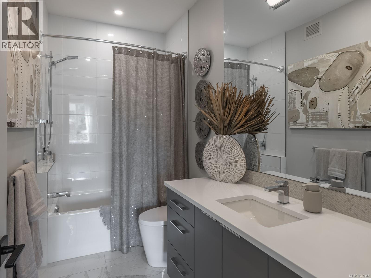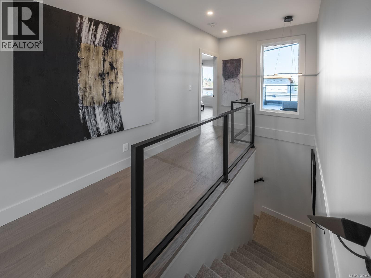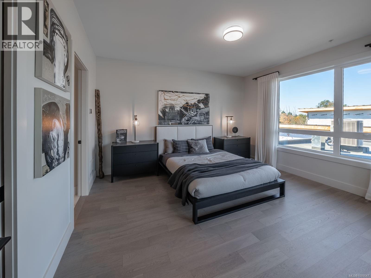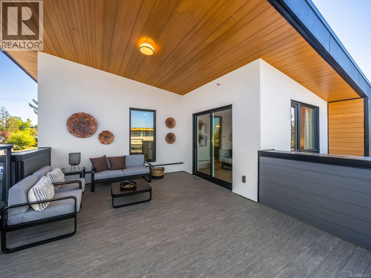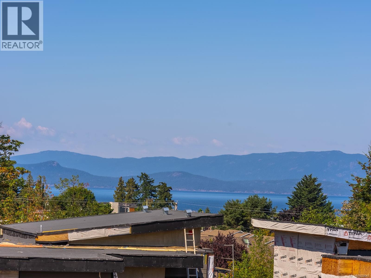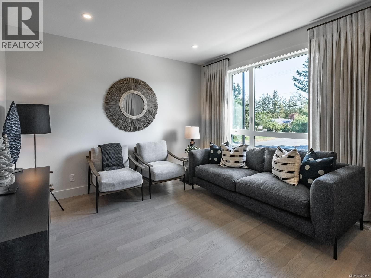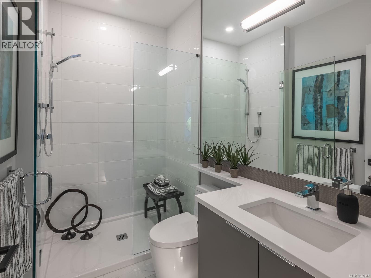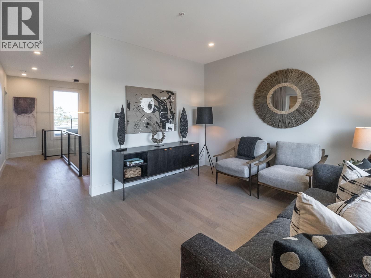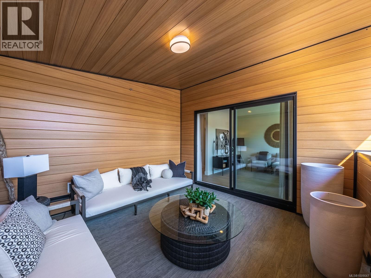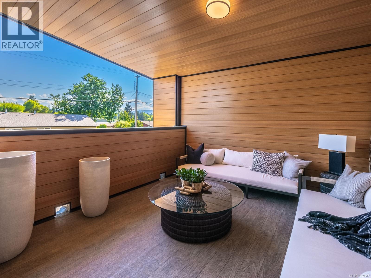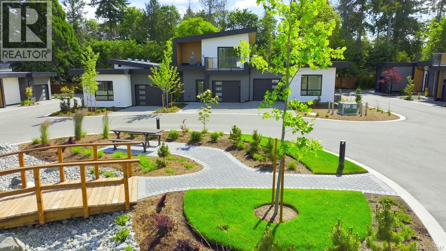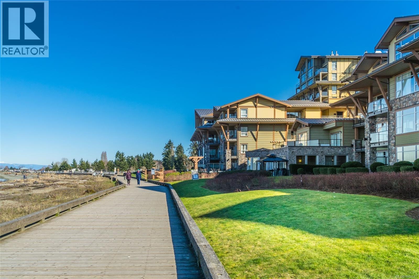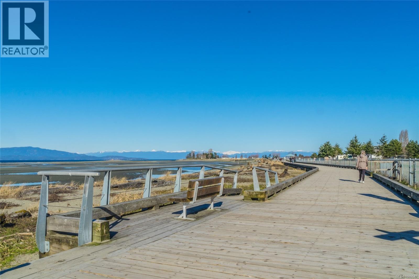112 463 Hirst Ave Parksville, British Columbia V9P 1J2
$978,000Maintenance,
$668.26 Monthly
Maintenance,
$668.26 MonthlyWelcome to ''DUO'' – a luxury development in the heart of town within blocks of shopping, amenities, the boardwalk and Parksville's sandy beach! DUO Flex Suite #112 is an Executive Townhome with a Primary Bedroom Suite on each level, a Den and upper Flex Room, a sunny patio, and two lrg balconies with views that include the Island Mountains, the Strait of Georgia, and Lasqueti/Texada Islands! This Contemporary Home offers sophisticated finishing, spacious rooms for house size furnishings, energy star appls, and multiple outdoor living spaces. The modern Kitchen features quartz CTs & Wi-Fi-enabled stainless appls, all Baths boast quartz-topped vanities & big mirrors with LED lighting, & each ensuite has in-floor heating. A glass entry door with a keyless touchscreen lock welcomes you into a spacious foyer, where eng hardwood flooring flows into a Kitchen/Living/Dining Rm with 9' ceilings. The Living/Dining Room features a nat gas FP & a door to a south-facing patio. The Chef's Kitchen boasts quartz CTs, a Cambria quartz island, and top-quality stainless appls. There is also a Laundry Closet, Powder Room, & Primary Bedroom Suite with a 4 pc ensuite. The upper level hosts a 2nd Primary Suite with a WI closet, a 4 pc ensuite, and a door to a large covered deck with ocean and island views. There's also a 3 pc Bath and a Flex Rm with a door to a balcony with views of Little Mountain & the Island Mountains. This premium DUO home boasts hot water on-demand, an OS Single Garage (pre-wired for EV charger), a heat pump, and more. Two dogs or cats allowed. A Base Window Covering/Blinds Package is included. Visit our website for more. (id:61048)
Property Details
| MLS® Number | 1009047 |
| Property Type | Single Family |
| Neigbourhood | Parksville |
| Community Features | Pets Allowed, Family Oriented |
| Features | Central Location, Curb & Gutter, Other, Marine Oriented, Gated Community |
| Parking Space Total | 2 |
| Plan | Eps7692 |
| View Type | Mountain View, Ocean View |
Building
| Bathroom Total | 4 |
| Bedrooms Total | 2 |
| Architectural Style | Contemporary |
| Constructed Date | 2022 |
| Cooling Type | Air Conditioned |
| Fire Protection | Fire Alarm System, Sprinkler System-fire |
| Fireplace Present | Yes |
| Fireplace Total | 1 |
| Heating Fuel | Electric, Natural Gas |
| Heating Type | Forced Air |
| Size Interior | 1,943 Ft2 |
| Total Finished Area | 1943 Sqft |
| Type | Row / Townhouse |
Parking
| Garage |
Land
| Access Type | Road Access |
| Acreage | No |
| Size Irregular | 1943 |
| Size Total | 1943 Sqft |
| Size Total Text | 1943 Sqft |
| Zoning Description | Rs2 |
| Zoning Type | Residential |
Rooms
| Level | Type | Length | Width | Dimensions |
|---|---|---|---|---|
| Second Level | Bathroom | 3-Piece | ||
| Second Level | Other | 13'6 x 21'1 | ||
| Second Level | Ensuite | 3-Piece | ||
| Second Level | Primary Bedroom | 12'10 x 13'11 | ||
| Main Level | Bathroom | 2-Piece | ||
| Main Level | Ensuite | 3-Piece | ||
| Main Level | Primary Bedroom | 11'10 x 13'11 | ||
| Main Level | Living Room/dining Room | 14'2 x 21'10 | ||
| Main Level | Kitchen | 14'2 x 15'0 | ||
| Main Level | Office | 8'6 x 9'0 | ||
| Main Level | Entrance | 10'6 x 6'6 |
https://www.realtor.ca/real-estate/28691348/112-463-hirst-ave-parksville-parksville
Contact Us
Contact us for more information

Susan Forrest
Personal Real Estate Corporation
www.susanforrest.com/
173 West Island Hwy
Parksville, British Columbia V9P 2H1
(250) 248-4321
(800) 224-5838
(250) 248-3550
www.parksvillerealestate.com/

Richard Plowens
Personal Real Estate Corporation
173 West Island Hwy
Parksville, British Columbia V9P 2H1
(250) 248-4321
(800) 224-5838
(250) 248-3550
www.parksvillerealestate.com/
