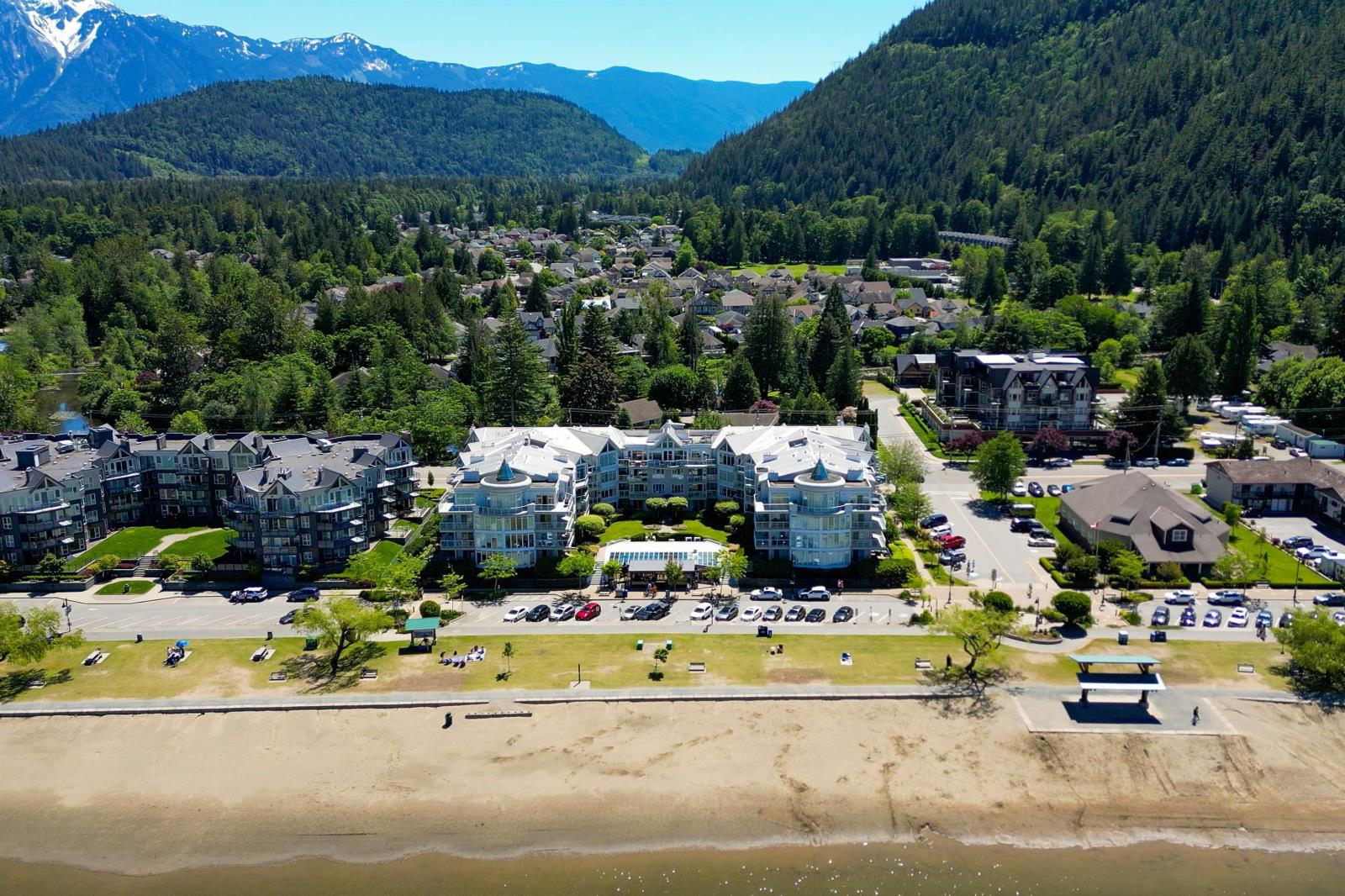112 328 Esplanade Avenue, Harrison Hot Springs Harrison Hot Springs, British Columbia V0M 1K0
$455,000
Wake up to a view of Harrison Lake from your bed or enjoy from your patio. This ground floor 1 bed/1bath, 678 sq ft condo is a turnkey unit including all the furnishings, portable AC unit, vacuum, 2 tv's, all decor, all kitchenware & patio set. Not included is the patio umbrella and the barbecue. Ready to move in. New vinyl plank flooring in main living area in Mar 2023. New natural gas f/p installed in Aug 2023. All poly B plumbing removed from complex in Nov 2023. Water & sewer is not included in monthly strata fee. Billed separately annually in July, due in Sep. Cost for 2024 was $937.38. Community fitness facility, recreational area, hot tub and small library for all owners to use. Bike storage area in underground parkade. Two pets allowed, 2 dogs or 2 cats or 1 of each. (id:61048)
Property Details
| MLS® Number | R2921785 |
| Property Type | Single Family |
| View Type | Lake View, Mountain View |
| Water Front Type | Waterfront |
Building
| Bathroom Total | 1 |
| Bedrooms Total | 1 |
| Amenities | Laundry - In Suite, Recreation Centre |
| Appliances | Washer, Dryer, Refrigerator, Stove, Dishwasher |
| Basement Type | None |
| Constructed Date | 1996 |
| Construction Style Attachment | Attached |
| Fireplace Present | Yes |
| Fireplace Total | 1 |
| Fixture | Drapes/window Coverings |
| Heating Fuel | Natural Gas |
| Heating Type | Baseboard Heaters |
| Stories Total | 4 |
| Size Interior | 678 Ft2 |
| Type | Apartment |
Land
| Acreage | No |
| Size Frontage | 40 Ft |
Rooms
| Level | Type | Length | Width | Dimensions |
|---|---|---|---|---|
| Main Level | Kitchen | 8 ft ,2 in | 7 ft ,5 in | 8 ft ,2 in x 7 ft ,5 in |
| Main Level | Dining Room | 11 ft ,5 in | 8 ft ,2 in | 11 ft ,5 in x 8 ft ,2 in |
| Main Level | Living Room | 12 ft ,8 in | 16 ft ,2 in | 12 ft ,8 in x 16 ft ,2 in |
| Main Level | Primary Bedroom | 12 ft ,3 in | 10 ft ,8 in | 12 ft ,3 in x 10 ft ,8 in |
| Main Level | Laundry Room | 4 ft ,8 in | 4 ft ,8 in | 4 ft ,8 in x 4 ft ,8 in |
Contact Us
Contact us for more information

Cindy Frank
www.cindyfrankrealestate.com/
www.facebook.com/Cindy-Frank-Century-21-Creekside-Realty-Ltd
190 - 45428 Luckakuck Wy
Chilliwack, British Columbia V2R 3S9
(604) 846-7355
(604) 846-7356
www.creeksiderealtyltd.c21.ca/

























