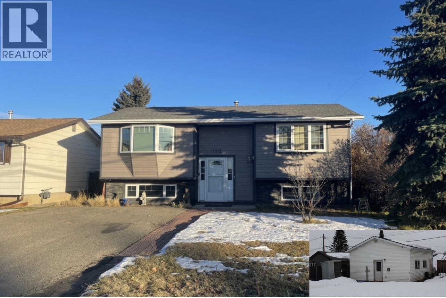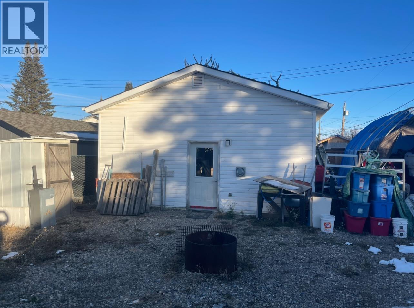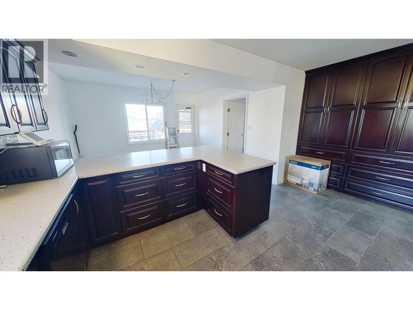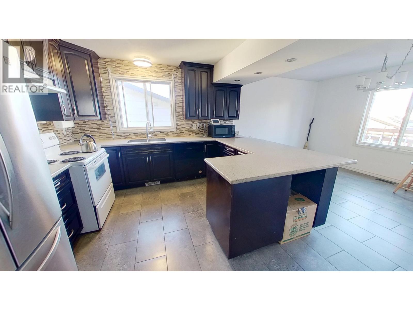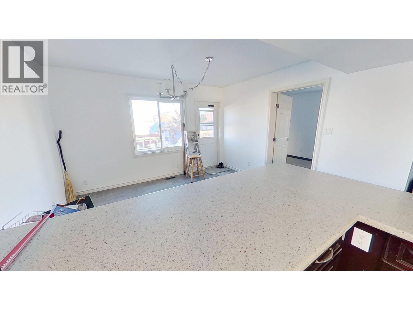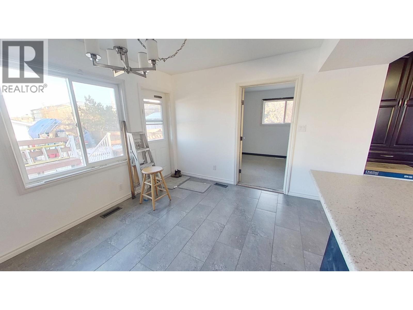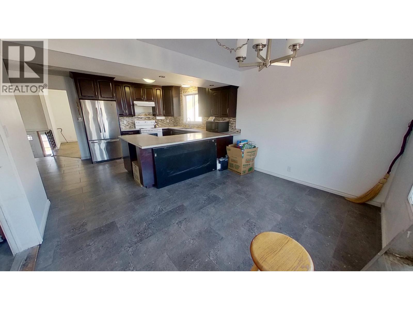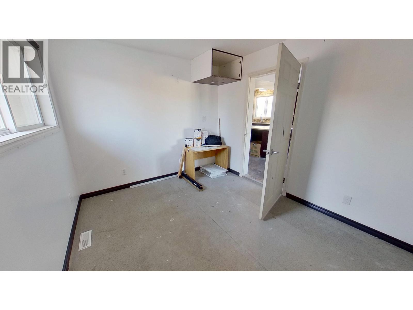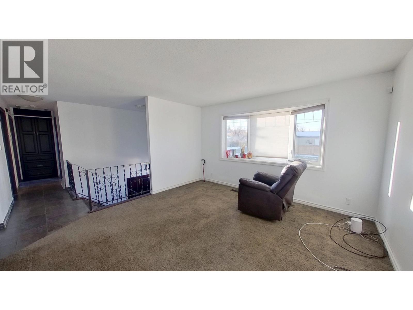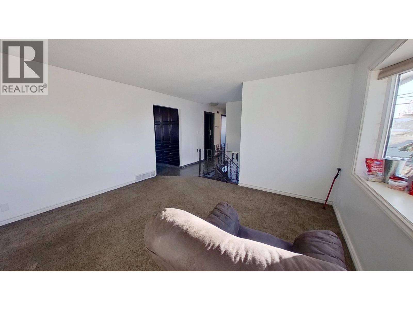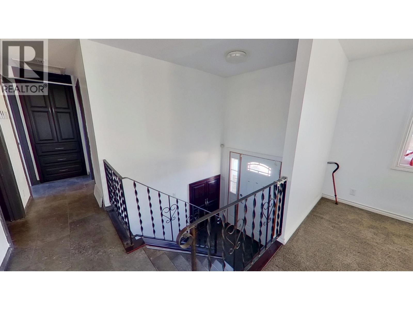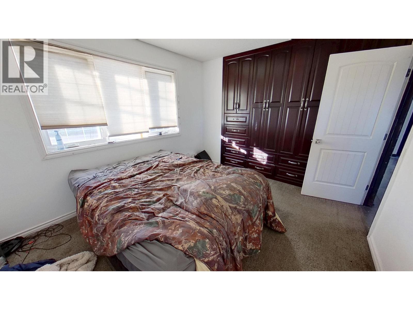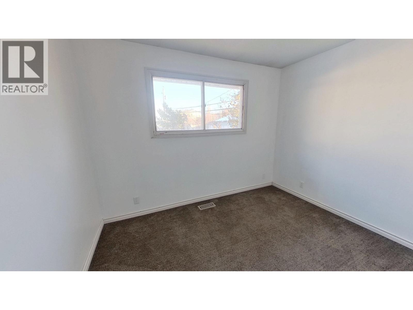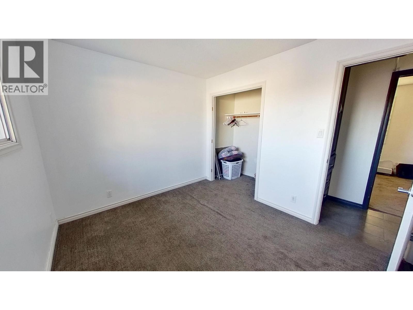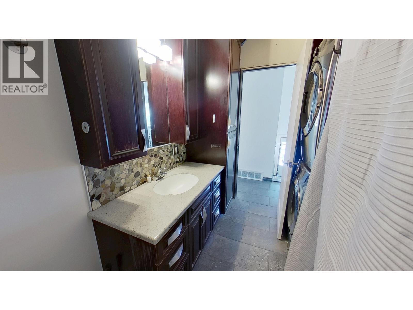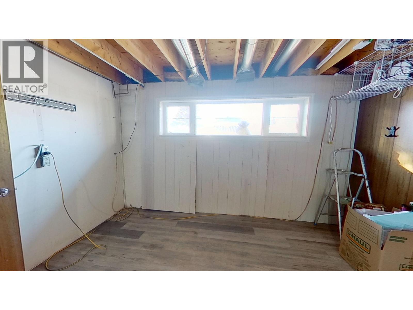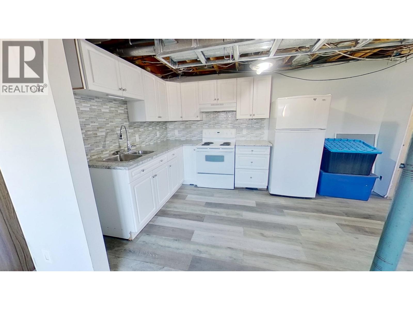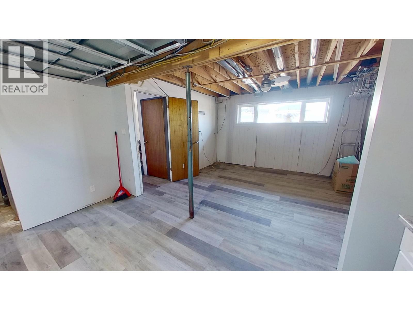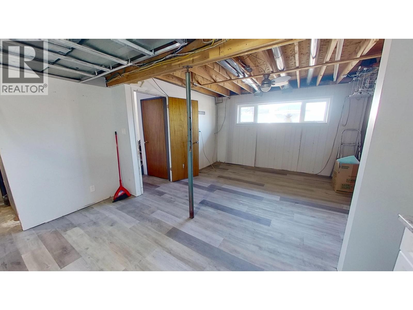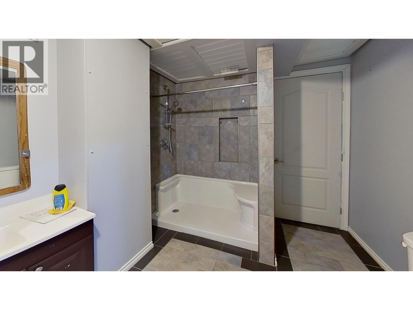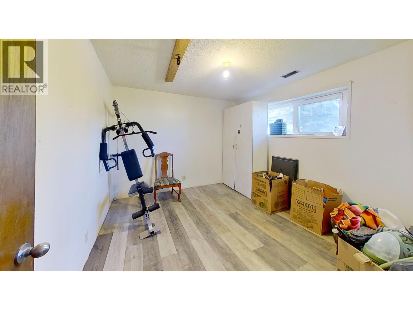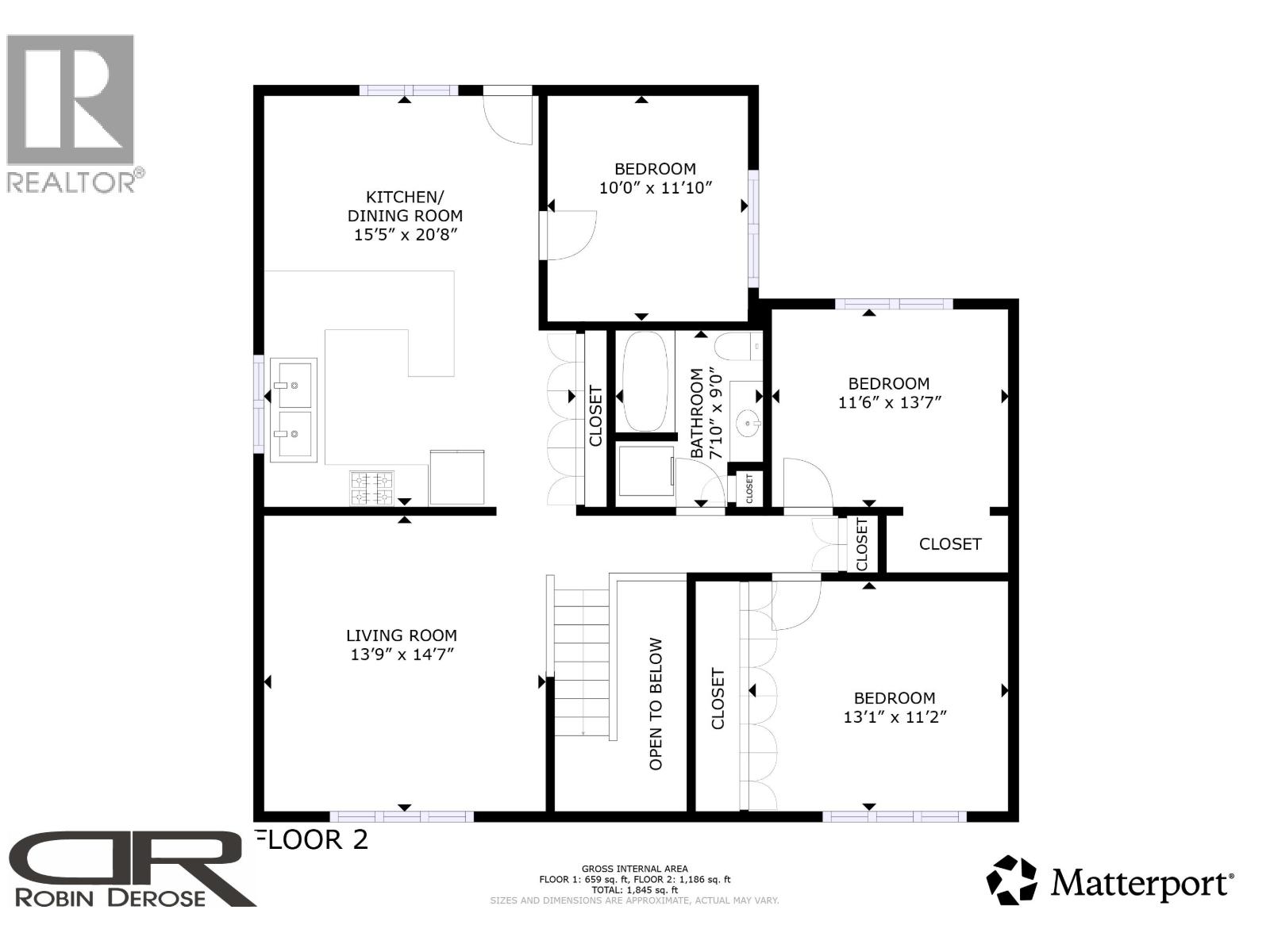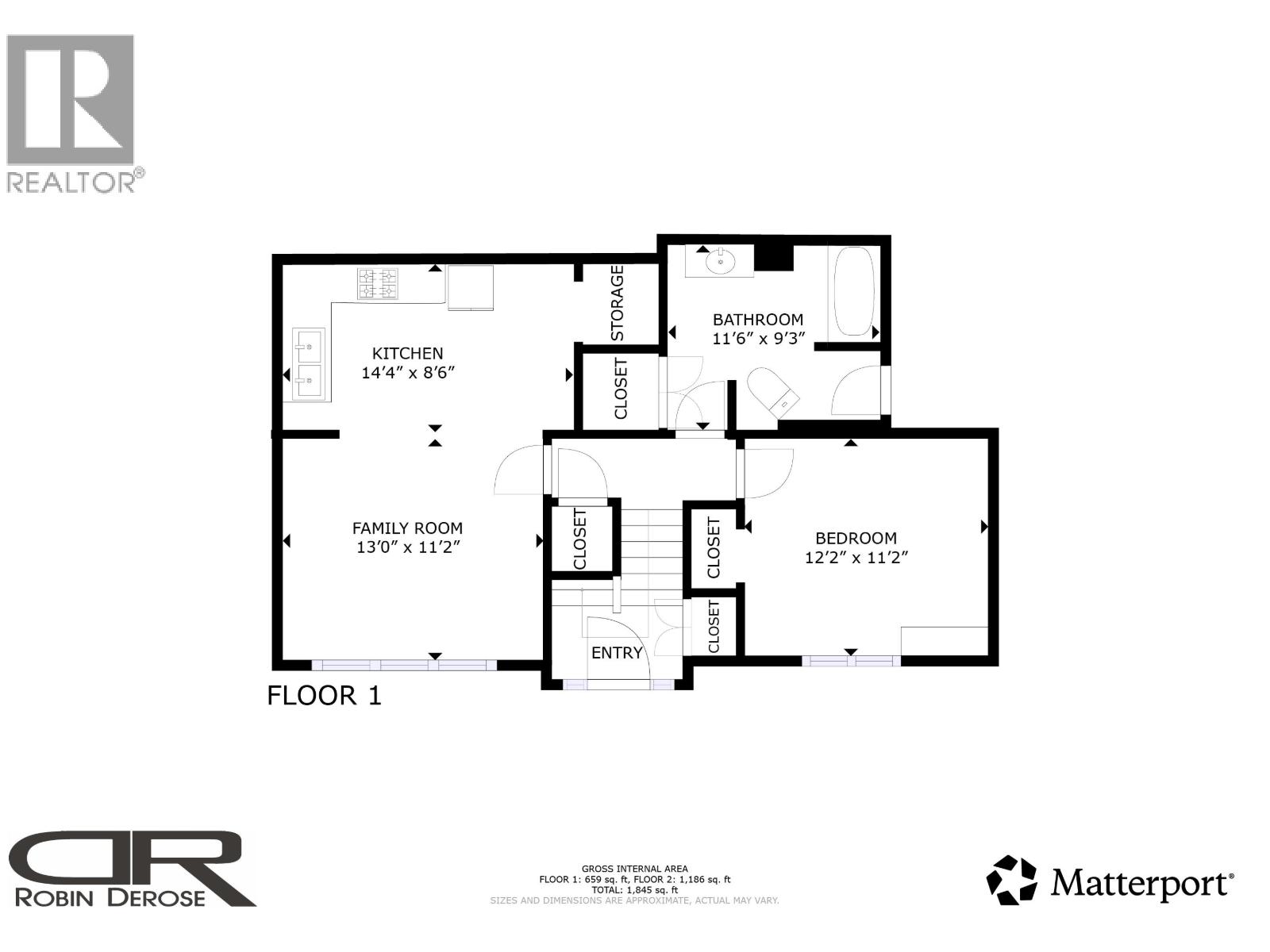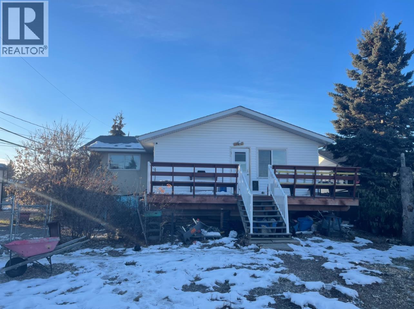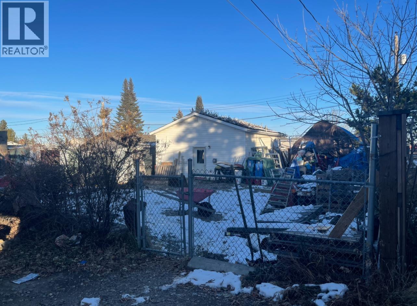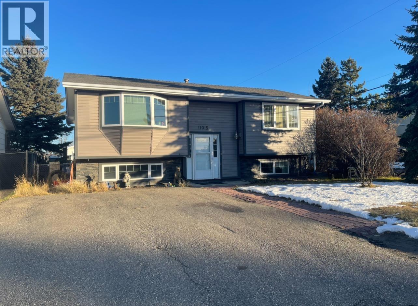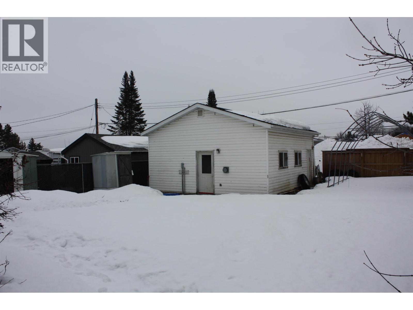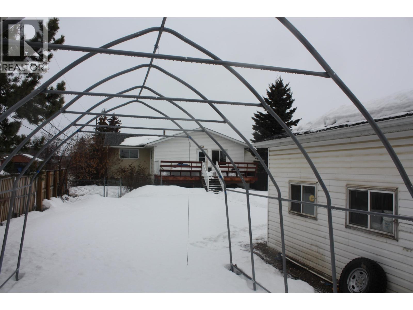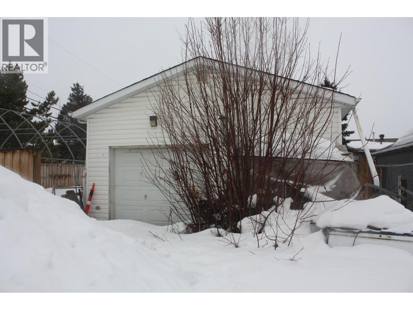Presented by Robert J. Iio Personal Real Estate Corporation — Team 110 RE/MAX Real Estate (Kamloops).
11015 102 Street Fort St. John, British Columbia V1J 4C2
$374,900
Welcome to this move-in ready 4-bedroom , 2-bath gem, perfectly located in sought-after Upper Finch. Inside, you'll find a spacious primary suite with a custom wardrobe, a renovated kitchen featuring smart storage drawers, and a bright, open dining area ideal for family gatherings. The fully finished basement adds extra living space with a full In-Law Suite. Step outside to enjoy the huge deck with built-in benches, a fully fenced yard with alley access, and a 24x22 heated garage with in-floor heating and upgraded wiring-a dream for hobbyists or extra storage. Major updates include the roof, furnace, water tank, and half the windows (approx. 7 years ago), plus new siding in 2021. (id:61048)
Property Details
| MLS® Number | R3065553 |
| Property Type | Single Family |
Building
| Bathroom Total | 2 |
| Bedrooms Total | 4 |
| Basement Development | Finished |
| Basement Type | N/a (finished) |
| Constructed Date | 1973 |
| Construction Style Attachment | Detached |
| Foundation Type | Concrete Perimeter |
| Heating Fuel | Natural Gas |
| Heating Type | Forced Air |
| Roof Material | Asphalt Shingle |
| Roof Style | Conventional |
| Stories Total | 2 |
| Size Interior | 2,072 Ft2 |
| Total Finished Area | 2072 Sqft |
| Type | House |
| Utility Water | Municipal Water |
Parking
| Other |
Land
| Acreage | No |
| Size Irregular | 7620 |
| Size Total | 7620 Sqft |
| Size Total Text | 7620 Sqft |
Rooms
| Level | Type | Length | Width | Dimensions |
|---|---|---|---|---|
| Lower Level | Family Room | 13 ft | 11 ft ,2 in | 13 ft x 11 ft ,2 in |
| Lower Level | Kitchen | 14 ft ,4 in | 8 ft ,6 in | 14 ft ,4 in x 8 ft ,6 in |
| Lower Level | Bedroom 4 | 12 ft ,2 in | 11 ft ,2 in | 12 ft ,2 in x 11 ft ,2 in |
| Main Level | Living Room | 14 ft ,7 in | 13 ft ,9 in | 14 ft ,7 in x 13 ft ,9 in |
| Main Level | Kitchen | 20 ft ,8 in | 15 ft ,5 in | 20 ft ,8 in x 15 ft ,5 in |
| Main Level | Primary Bedroom | 13 ft ,1 in | 11 ft ,2 in | 13 ft ,1 in x 11 ft ,2 in |
| Main Level | Bedroom 2 | 13 ft ,7 in | 11 ft ,6 in | 13 ft ,7 in x 11 ft ,6 in |
| Main Level | Bedroom 3 | 11 ft ,1 in | 10 ft | 11 ft ,1 in x 10 ft |
https://www.realtor.ca/real-estate/29077605/11015-102-street-fort-st-john
Contact Us
Contact us for more information

Robin Derose
Personal Real Estate Corporation
www.century21.ca/robin.derose
101-9120 100 Avenue
Fort St. John, British Columbia V1J 1X4
(250) 787-2100
(877) 575-2121
(250) 785-2551
www.century21.ca/energyrealty
