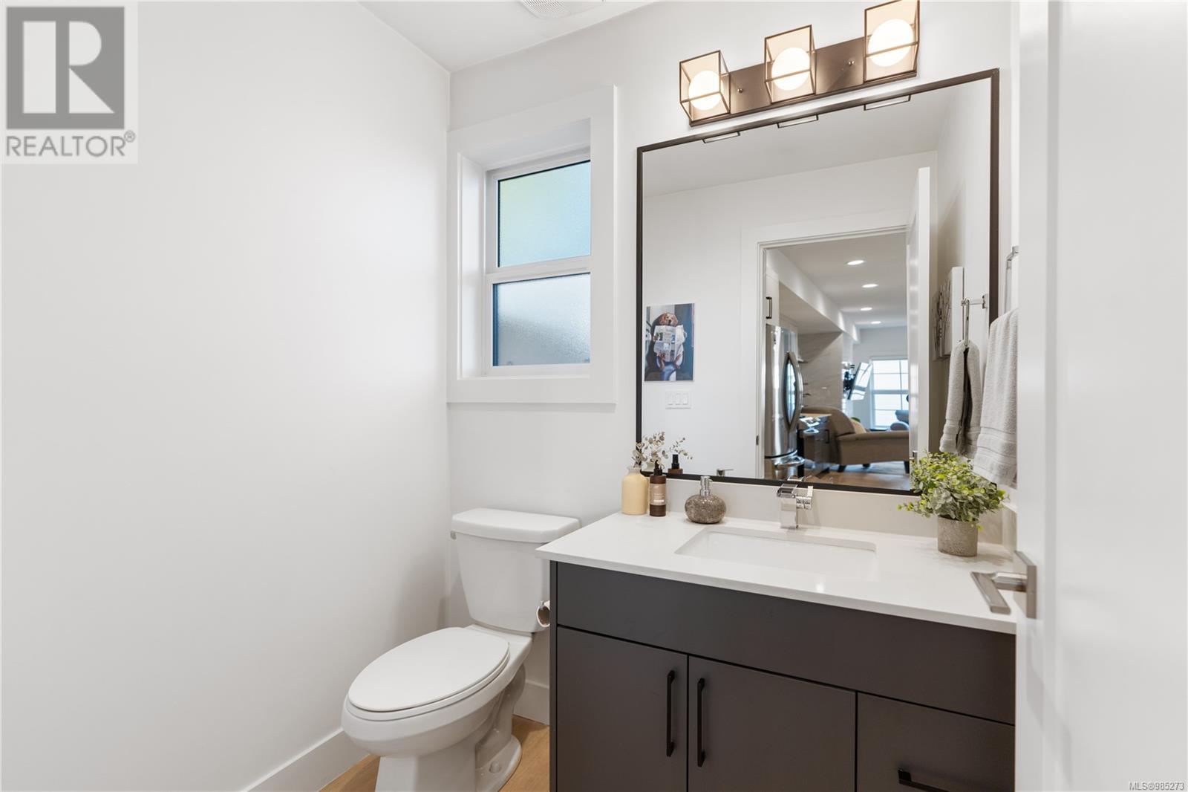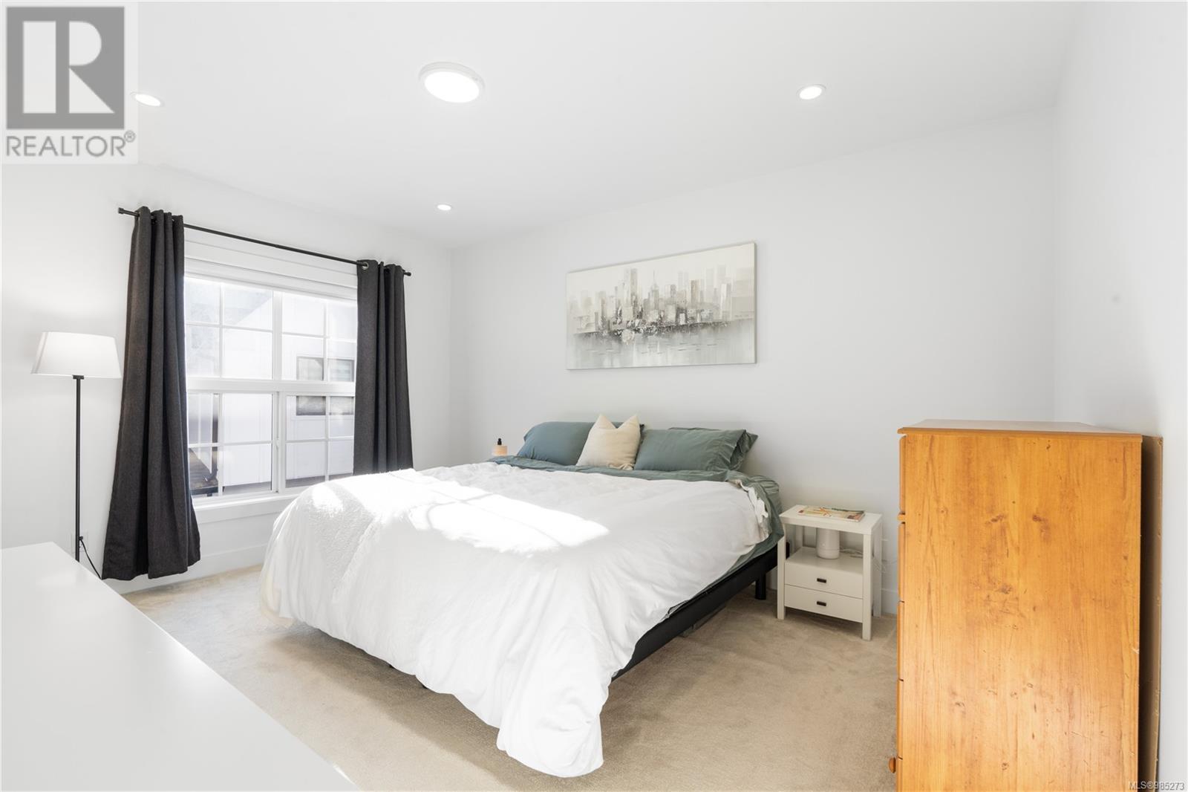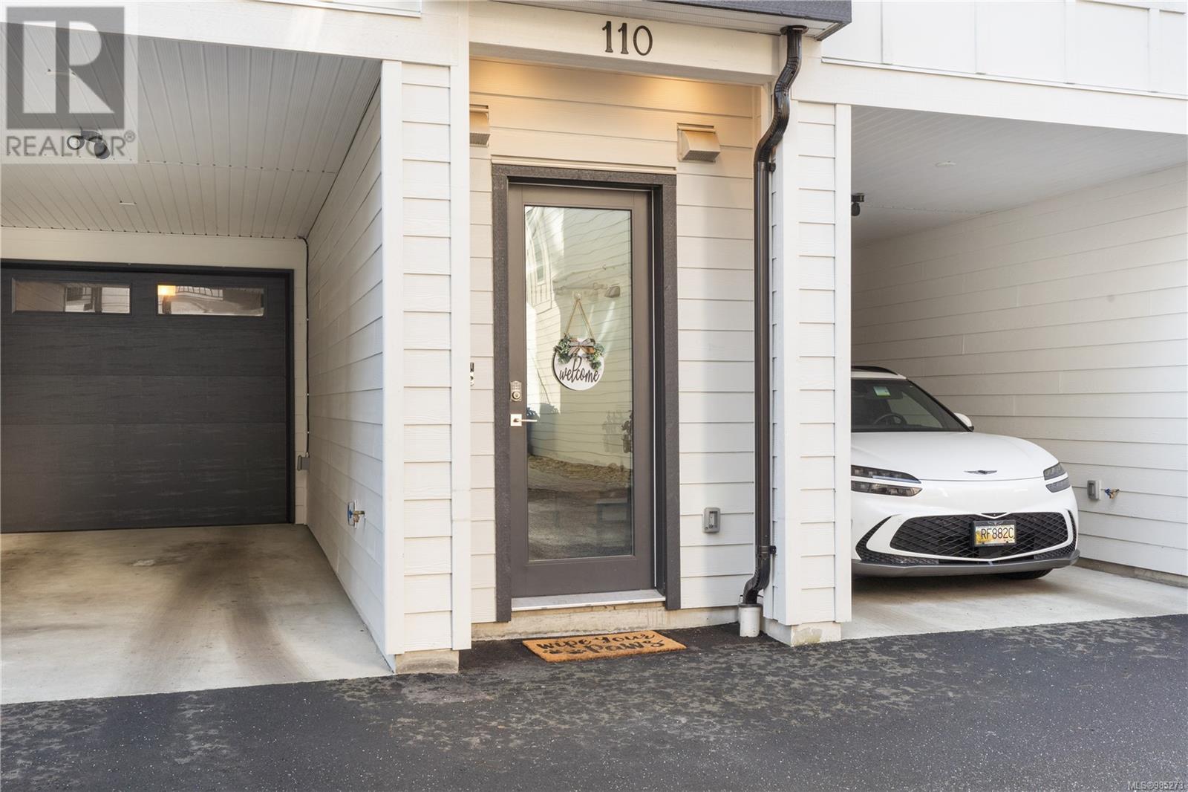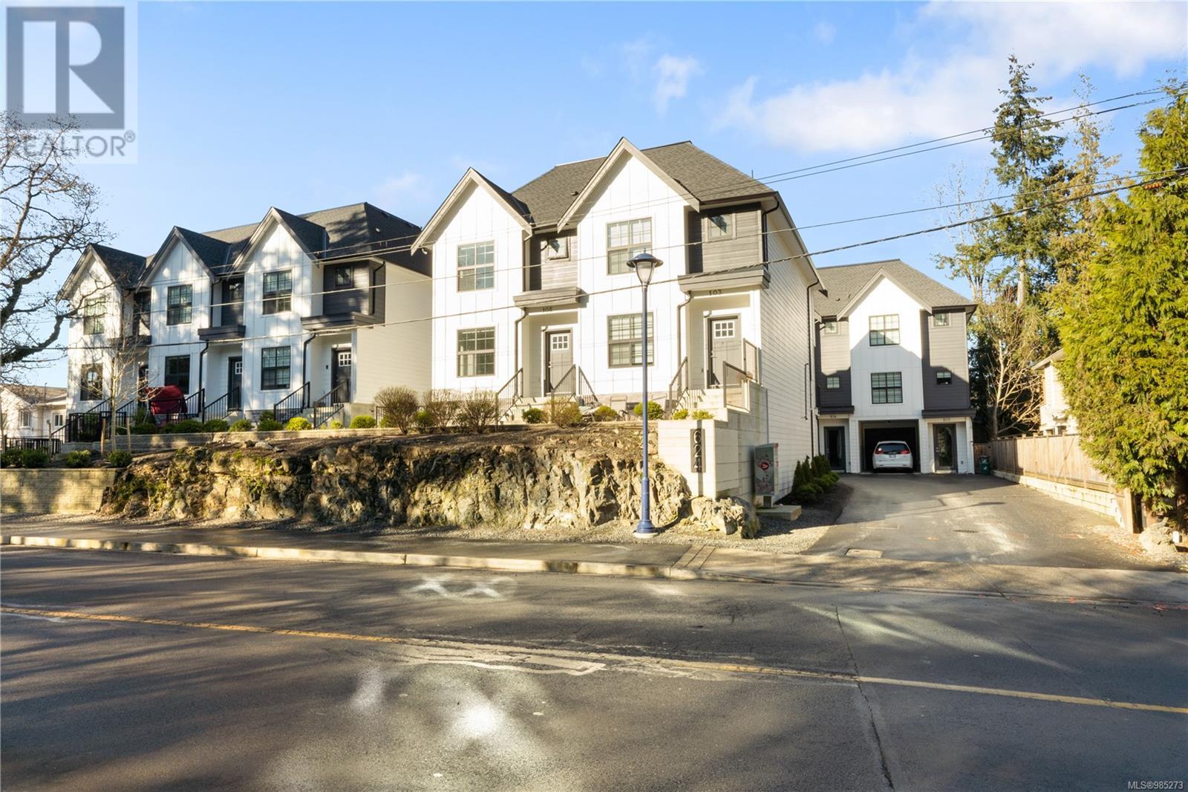110 624 Strandlund Ave Langford, British Columbia V9B 3E9
$799,900Maintenance,
$385.52 Monthly
Maintenance,
$385.52 MonthlyOH Sat & Sun 11-12:30. Welcome to Twin Oaks – The Perfect Family Home! Tucked away in a private, peaceful spot within the Twin Oaks complex, this 2022-built townhome is the ideal next step for a young couple or family looking for space to grow. Offering the charm of a new home without the GST, this modern 3-bedroom + den home is ready to move in and create lasting memories. The main level features 9-foot ceilings, engineered flooring, and a custom kitchen with a spacious island, full pantry, and seamless flow to the dining room and private patio/yard, complete with a gas hookup for BBQs & pet friendly turf. The extra den space is perfect as a home office, playroom, or additional storage! Upstairs, the primary suite offers an ensuite and walk-in closet, with two additional bedrooms, a family bathroom, and a convenient laundry closet. With quick highway access and nearby nature trails, this home is a perfect blend of comfort, convenience, and lifestyle. Don’t miss out! (id:61048)
Open House
This property has open houses!
11:00 am
Ends at:12:30 pm
11:00 am
Ends at:12:30 pm
Property Details
| MLS® Number | 985273 |
| Property Type | Single Family |
| Neigbourhood | Mill Hill |
| Community Features | Pets Allowed With Restrictions, Family Oriented |
| Parking Space Total | 2 |
| Plan | Eps8204 |
Building
| Bathroom Total | 3 |
| Bedrooms Total | 3 |
| Constructed Date | 2022 |
| Cooling Type | Air Conditioned |
| Fireplace Present | Yes |
| Fireplace Total | 1 |
| Heating Fuel | Natural Gas |
| Heating Type | Forced Air |
| Size Interior | 1,921 Ft2 |
| Total Finished Area | 1694 Sqft |
| Type | Row / Townhouse |
Land
| Acreage | No |
| Size Irregular | 900 |
| Size Total | 900 Sqft |
| Size Total Text | 900 Sqft |
| Zoning Type | Residential |
Rooms
| Level | Type | Length | Width | Dimensions |
|---|---|---|---|---|
| Second Level | Ensuite | 4-Piece | ||
| Second Level | Primary Bedroom | 11'10 x 14'6 | ||
| Second Level | Bathroom | 4-Piece | ||
| Second Level | Bedroom | 10'2 x 10'0 | ||
| Second Level | Bedroom | 10'8 x 9'0 | ||
| Lower Level | Entrance | 6'8 x 8'10 | ||
| Lower Level | Den | 6'8 x 12'9 | ||
| Main Level | Bathroom | 2-Piece | ||
| Main Level | Kitchen | 9'6 x 14'0 | ||
| Main Level | Living Room | 17'2 x 17'10 |
https://www.realtor.ca/real-estate/27885351/110-624-strandlund-ave-langford-mill-hill
Contact Us
Contact us for more information
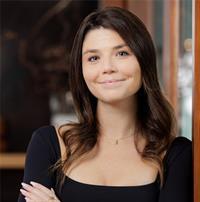
Eryn White
101-960 Yates St
Victoria, British Columbia V8V 3M3
(778) 265-5552
Alexandra Sampson
101-960 Yates St
Victoria, British Columbia V8V 3M3
(778) 265-5552






