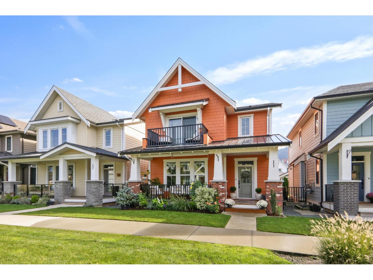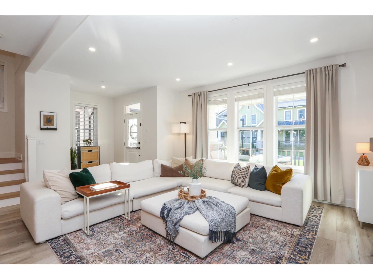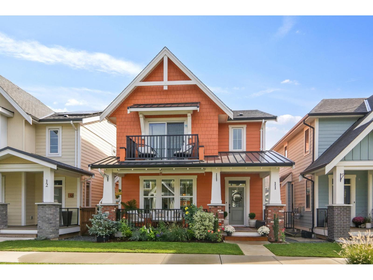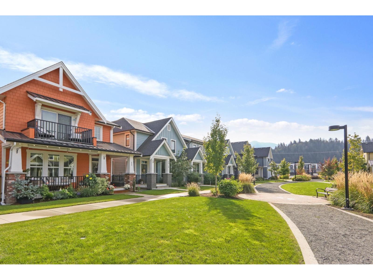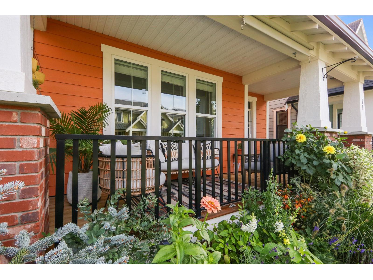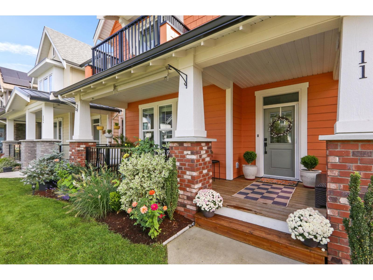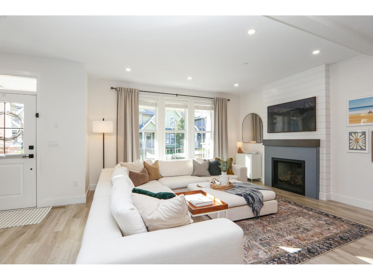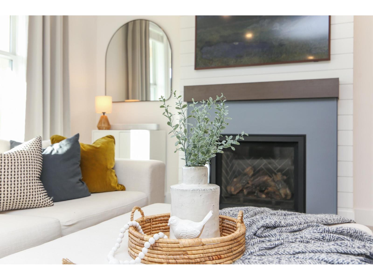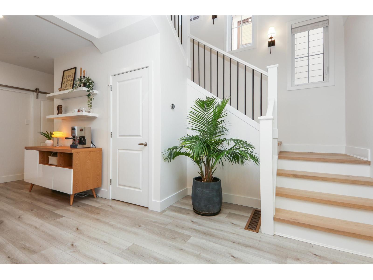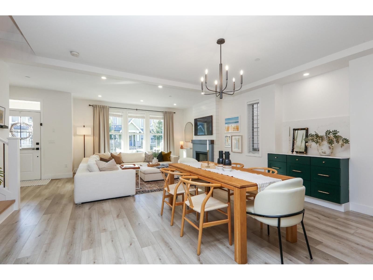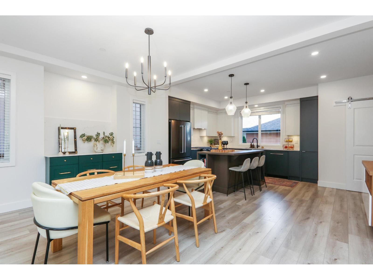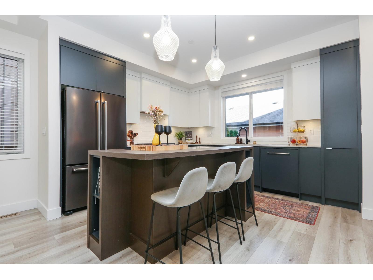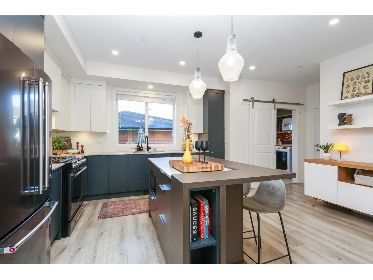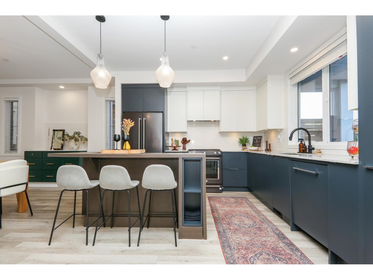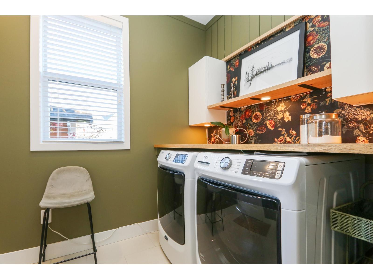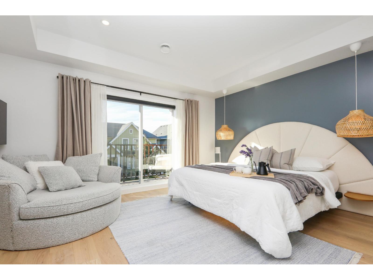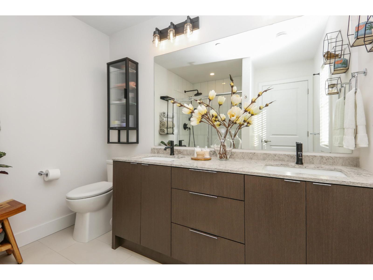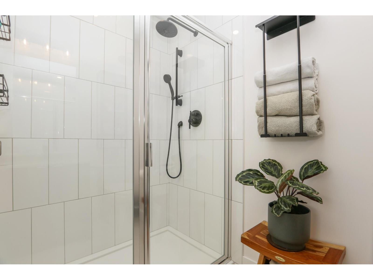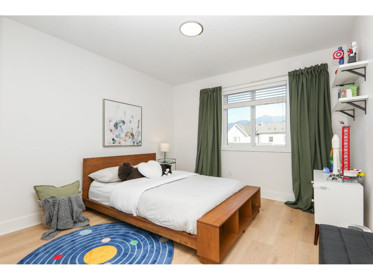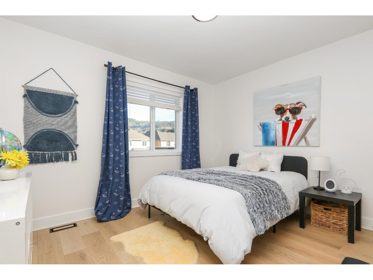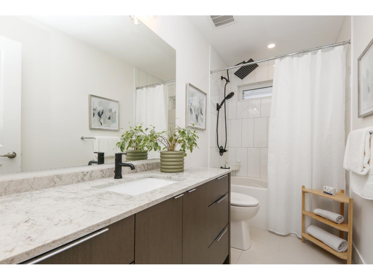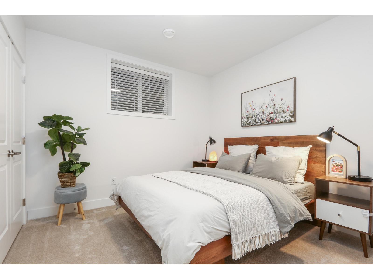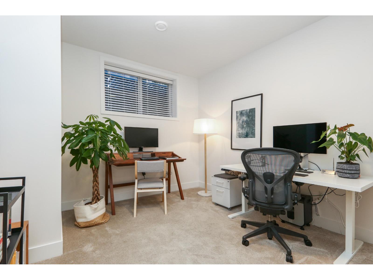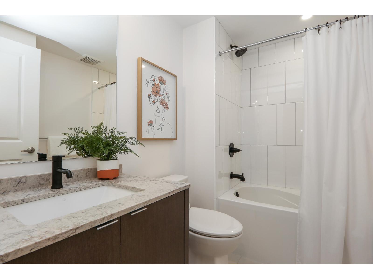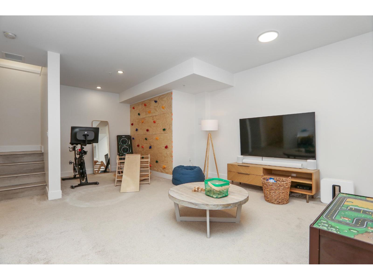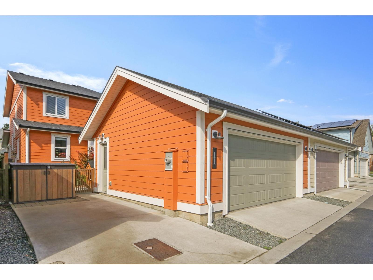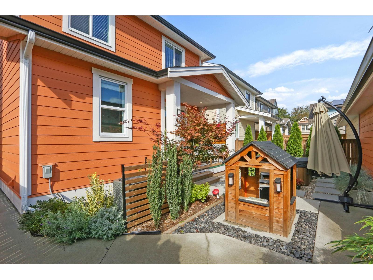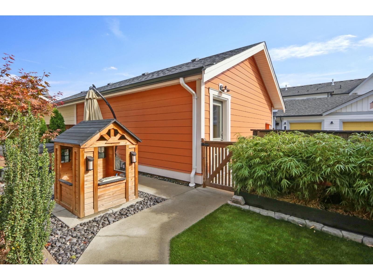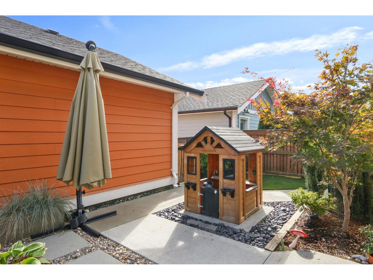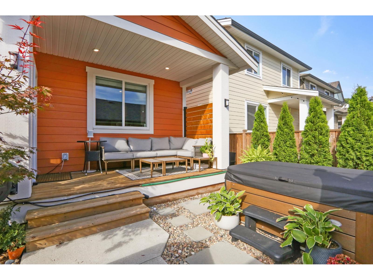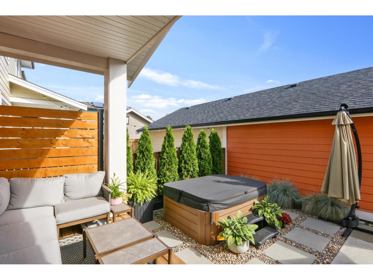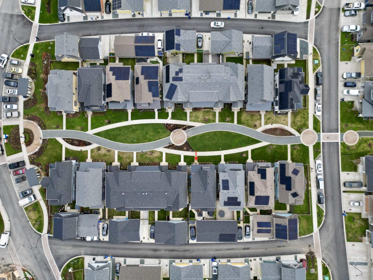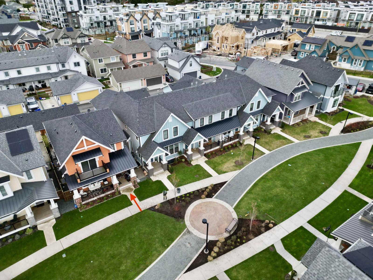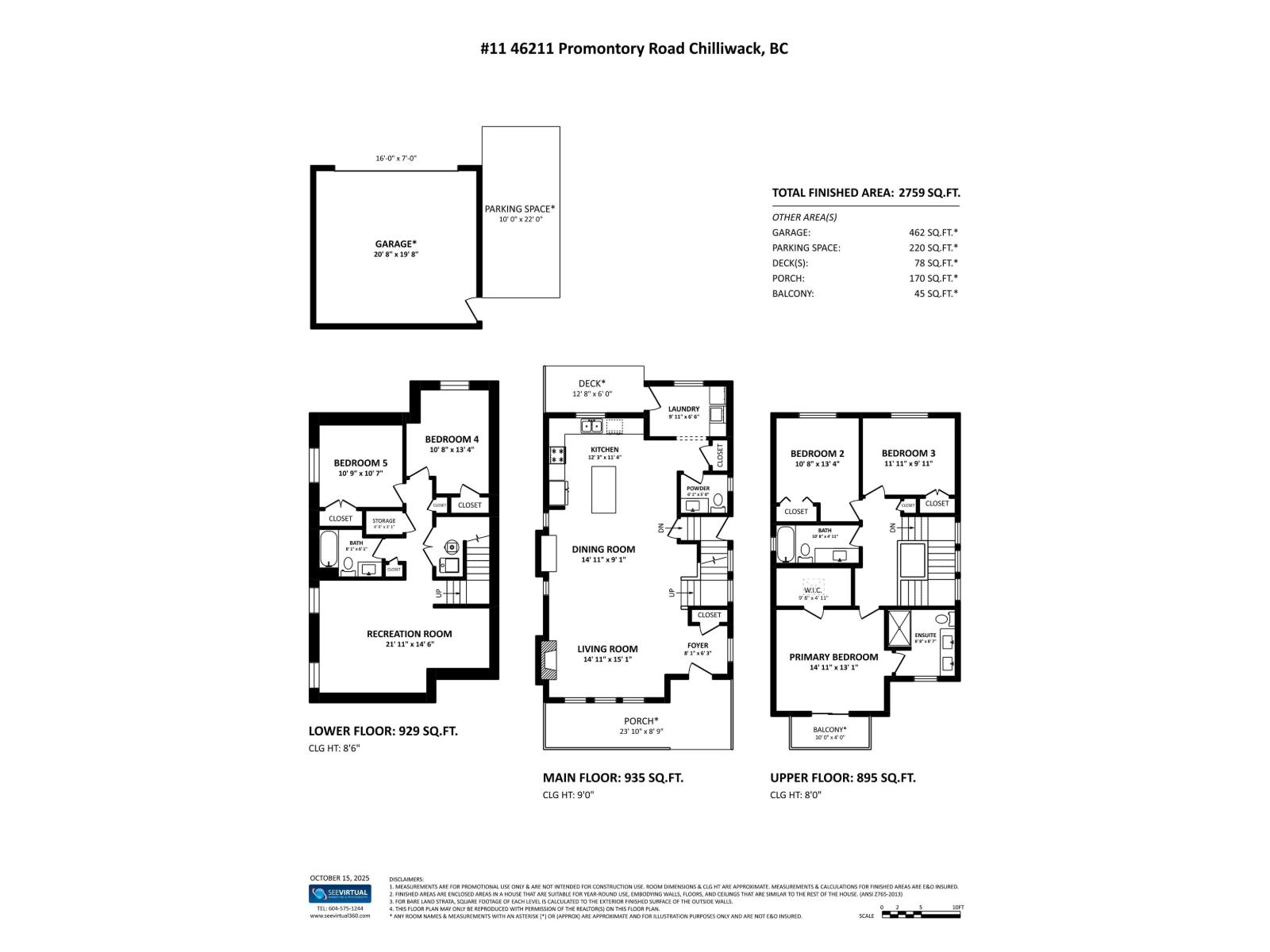Presented by Robert J. Iio Personal Real Estate Corporation — Team 110 RE/MAX Real Estate (Kamloops).
11 46211 Promontory Road, Sardis South Chilliwack, British Columbia V2R 6E4
$899,900
INCREDIBLE VALUE! Rarely available, stunning detached Iron Horse home on the green street! Over 2,700 sq. ft. of modern living with 5 bedrooms, 3.5 baths, & nearly $60,000 in recent upgrades"-including engineered hardwood throughout the upper level & stairs, fresh paint throughout, electrical upgrades, custom cabinetry & more. You'll love the bright open-concept main floor, sparkling modern kitchen, luxury primary bedroom with a private balcony, fun family basement that includes a climbing wall, & so much more. Relax in the private fenced & low-maintenance yard with hot tub and kids play centre or tinker in the detached double garage. Ideally situated on a no-car family-friendly green street with amazing neighbours, great schools, & shopping! We are offering exceptional value at this price! (id:61048)
Property Details
| MLS® Number | R3059217 |
| Property Type | Single Family |
| View Type | View |
Building
| Bathroom Total | 4 |
| Bedrooms Total | 5 |
| Appliances | Washer, Dryer, Refrigerator, Stove, Dishwasher, Hot Tub |
| Basement Type | Full |
| Constructed Date | 2022 |
| Construction Style Attachment | Detached |
| Cooling Type | Central Air Conditioning |
| Fire Protection | Security System |
| Fireplace Present | Yes |
| Fireplace Total | 1 |
| Fixture | Drapes/window Coverings |
| Heating Fuel | Natural Gas |
| Heating Type | Forced Air |
| Stories Total | 3 |
| Size Interior | 2,759 Ft2 |
| Type | House |
Parking
| Detached Garage | |
| Garage | 2 |
Land
| Acreage | No |
| Size Depth | 100 Ft |
| Size Frontage | 32 Ft |
| Size Irregular | 3196 |
| Size Total | 3196 Sqft |
| Size Total Text | 3196 Sqft |
Rooms
| Level | Type | Length | Width | Dimensions |
|---|---|---|---|---|
| Above | Primary Bedroom | 14 ft ,9 in | 13 ft ,1 in | 14 ft ,9 in x 13 ft ,1 in |
| Above | Other | 9 ft ,6 in | 4 ft ,1 in | 9 ft ,6 in x 4 ft ,1 in |
| Above | Bedroom 2 | 10 ft ,6 in | 13 ft ,4 in | 10 ft ,6 in x 13 ft ,4 in |
| Above | Bedroom 3 | 11 ft ,9 in | 9 ft ,1 in | 11 ft ,9 in x 9 ft ,1 in |
| Basement | Recreational, Games Room | 21 ft ,9 in | 14 ft ,6 in | 21 ft ,9 in x 14 ft ,6 in |
| Basement | Bedroom 4 | 10 ft ,7 in | 10 ft ,7 in | 10 ft ,7 in x 10 ft ,7 in |
| Basement | Bedroom 5 | 10 ft ,6 in | 13 ft ,4 in | 10 ft ,6 in x 13 ft ,4 in |
| Basement | Storage | 4 ft ,7 in | 3 ft ,1 in | 4 ft ,7 in x 3 ft ,1 in |
| Main Level | Living Room | 14 ft ,9 in | 15 ft ,1 in | 14 ft ,9 in x 15 ft ,1 in |
| Main Level | Dining Room | 14 ft ,9 in | 9 ft ,1 in | 14 ft ,9 in x 9 ft ,1 in |
| Main Level | Kitchen | 12 ft ,2 in | 11 ft ,4 in | 12 ft ,2 in x 11 ft ,4 in |
| Main Level | Laundry Room | 9 ft ,9 in | 6 ft ,6 in | 9 ft ,9 in x 6 ft ,6 in |
| Main Level | Foyer | 8 ft ,3 in | 6 ft ,3 in | 8 ft ,3 in x 6 ft ,3 in |
https://www.realtor.ca/real-estate/28999238/11-46211-promontory-road-sardis-south-chilliwack
Contact Us
Contact us for more information

Kelly Lerigny
www.youtube.com/embed/kMZATkM3H8o
www.soldonchilliwack.com/
soldonchwk/
8-8337 Young Rd
Chilliwack, British Columbia V2P 4N8
(604) 792-0077
(604) 792-1985
www.royallepage.ca/chilliwack
