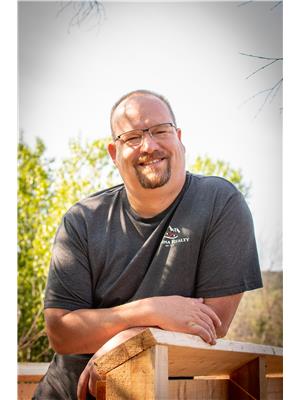Presented by Robert J. Iio Personal Real Estate Corporation — Team 110 RE/MAX Real Estate (Kamloops).
1085 N Ninth Avenue Williams Lake, British Columbia V2G 2L2
$539,900
Step inside this bright and welcoming home featuring 3 bedrooms and 1 bath upstairs with an open floor plan that's full of natural light. Downstairs you'll find an extra bedroom and half bath, great for guests, a home office, or playroom. Fresh paint and new carpets make everything feel fresh and move-in ready. Enjoy summer evenings on the back deck overlooking the fenced yard and garden, with plenty of space to relax or play. An attached garage adds extra convenience to this comfortable, easy-to-love home. (id:61048)
Property Details
| MLS® Number | R3038934 |
| Property Type | Single Family |
Building
| Bathroom Total | 2 |
| Bedrooms Total | 4 |
| Appliances | Washer, Dryer, Refrigerator, Stove, Dishwasher |
| Basement Type | Full |
| Constructed Date | 1972 |
| Construction Style Attachment | Detached |
| Exterior Finish | Vinyl Siding |
| Fireplace Present | Yes |
| Fireplace Total | 2 |
| Foundation Type | Concrete Perimeter |
| Heating Fuel | Natural Gas |
| Heating Type | Forced Air |
| Roof Material | Asphalt Shingle |
| Roof Style | Conventional |
| Stories Total | 2 |
| Total Finished Area | 2360 Sqft |
| Type | House |
| Utility Water | Municipal Water |
Parking
| Garage | 1 |
| Open |
Land
| Acreage | No |
| Size Irregular | 9504 |
| Size Total | 9504 Sqft |
| Size Total Text | 9504 Sqft |
Rooms
| Level | Type | Length | Width | Dimensions |
|---|---|---|---|---|
| Above | Primary Bedroom | 10 ft ,1 in | 11 ft ,1 in | 10 ft ,1 in x 11 ft ,1 in |
| Lower Level | Recreational, Games Room | 17 ft | 25 ft ,5 in | 17 ft x 25 ft ,5 in |
| Lower Level | Laundry Room | 11 ft ,8 in | 7 ft ,9 in | 11 ft ,8 in x 7 ft ,9 in |
| Lower Level | Storage | 7 ft ,7 in | 7 ft ,1 in | 7 ft ,7 in x 7 ft ,1 in |
| Lower Level | Flex Space | 10 ft ,5 in | 8 ft ,9 in | 10 ft ,5 in x 8 ft ,9 in |
| Lower Level | Utility Room | 7 ft ,1 in | 6 ft ,1 in | 7 ft ,1 in x 6 ft ,1 in |
| Lower Level | Mud Room | 10 ft ,1 in | 9 ft ,6 in | 10 ft ,1 in x 9 ft ,6 in |
| Lower Level | Bedroom 4 | 12 ft ,4 in | 11 ft ,2 in | 12 ft ,4 in x 11 ft ,2 in |
| Main Level | Foyer | 3 ft ,6 in | 6 ft ,5 in | 3 ft ,6 in x 6 ft ,5 in |
| Main Level | Living Room | 18 ft ,4 in | 18 ft ,1 in | 18 ft ,4 in x 18 ft ,1 in |
| Main Level | Dining Room | 10 ft ,7 in | 9 ft ,3 in | 10 ft ,7 in x 9 ft ,3 in |
| Main Level | Kitchen | 9 ft | 15 ft ,7 in | 9 ft x 15 ft ,7 in |
| Main Level | Bedroom 2 | 9 ft ,1 in | 9 ft ,3 in | 9 ft ,1 in x 9 ft ,3 in |
| Main Level | Bedroom 3 | 9 ft ,1 in | 11 ft ,1 in | 9 ft ,1 in x 11 ft ,1 in |
https://www.realtor.ca/real-estate/28756213/1085-n-ninth-avenue-williams-lake
Contact Us
Contact us for more information

Jason Noble
nobleproperties.ca/
G-24 Second Ave S
Williams Lake, British Columbia V2G 1H6
(250) 392-4422
www.crosinarealty.ca/







































