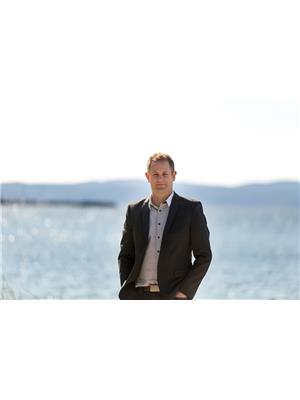10839 Mariners Way Powell River, British Columbia V8A 0G5
$749,000
Stunning Rural Home With Shop & Suite - Custom level-entry home nestled among the trees in Penrose Bay North in Okeover Inlet on a 999 year lease. 0.8 acres in size with community sewer, water and nearby beach access. The home's open-concept design features vaulted ceilings with large windows, skylights and sliding glass doors that lead to a deck spanning the length of the house. The kitchen features a large island with an eating bar, two pantries, ample storage and plenty of counter space. The living room offers forest and mountain views and includes a fireplace insert with attractive rock work. The master suite has a 5-piece ensuite, laundry, and deck access. Downstairs, there are three bedrooms, a large family room and a wine/utility room. Surrounded by mature landscaping with towering evergreens, extensive rock work, and numerous flowering plants and shrubs. The detached double garage/shop has a bachelor suite above, perfect for visiting guests. (id:61048)
Property Details
| MLS® Number | 18079 |
| Property Type | Single Family |
| Features | Private Setting |
| View Type | Mountain View |
Building
| Bathroom Total | 3 |
| Bedrooms Total | 4 |
| Construction Style Attachment | Detached |
| Fireplace Fuel | Wood,propane |
| Fireplace Present | Yes |
| Fireplace Type | Conventional,conventional |
| Heating Fuel | Electric, Propane, Wood |
| Heating Type | Heat Pump |
| Size Interior | 3,031 Ft2 |
| Type | House |
Parking
| Other |
Land
| Acreage | No |
| Size Frontage | 165 Ft |
| Size Irregular | 0.86 |
| Size Total | 0.86 Ac |
| Size Total Text | 0.86 Ac |
Rooms
| Level | Type | Length | Width | Dimensions |
|---|---|---|---|---|
| Basement | Family Room | 36 ft ,7 in | 13 ft ,4 in | 36 ft ,7 in x 13 ft ,4 in |
| Basement | Bedroom | 12 ft ,2 in | 13 ft ,4 in | 12 ft ,2 in x 13 ft ,4 in |
| Basement | Bedroom | 8 ft ,6 in | 12 ft ,6 in | 8 ft ,6 in x 12 ft ,6 in |
| Basement | Bedroom | 12 ft ,10 in | 13 ft ,4 in | 12 ft ,10 in x 13 ft ,4 in |
| Basement | Other | 8 ft ,7 in | 8 ft ,8 in | 8 ft ,7 in x 8 ft ,8 in |
| Basement | Other | 5 ft ,1 in | 8 ft ,2 in | 5 ft ,1 in x 8 ft ,2 in |
| Main Level | Foyer | 10 ft ,11 in | 9 ft ,10 in | 10 ft ,11 in x 9 ft ,10 in |
| Main Level | Living Room | 28 ft ,3 in | 16 ft ,6 in | 28 ft ,3 in x 16 ft ,6 in |
| Main Level | Kitchen | 27 ft ,10 in | 10 ft ,8 in | 27 ft ,10 in x 10 ft ,8 in |
| Main Level | Primary Bedroom | 23 ft ,7 in | 12 ft | 23 ft ,7 in x 12 ft |
| Main Level | 5pc Bathroom | Measurements not available | ||
| Main Level | 2pc Bathroom | Measurements not available | ||
| Other | Foyer | 7 ft ,1 in | 4 ft ,2 in | 7 ft ,1 in x 4 ft ,2 in |
| Other | Living Room | 18 ft | 19 ft ,2 in | 18 ft x 19 ft ,2 in |
| Other | 4pc Bathroom | Measurements not available |





https://www.realtor.ca/real-estate/26942090/10839-mariners-way-powell-river
Contact Us
Contact us for more information

Jamie Zroback
#101 - 313 Sixth Street
New Westminster, British Columbia V3L 3A7
(604) 664-7630
(604) 516-6504
www.landquest.com


