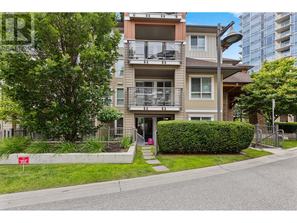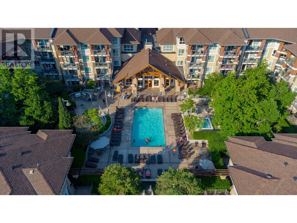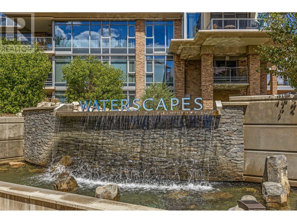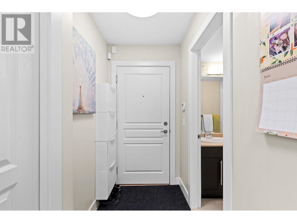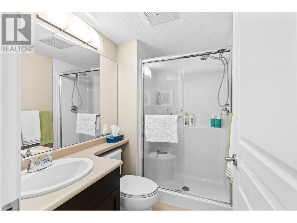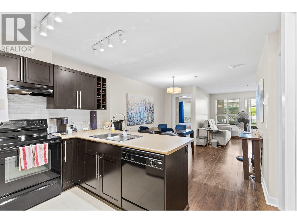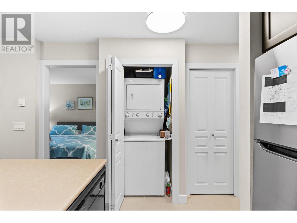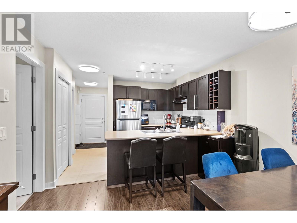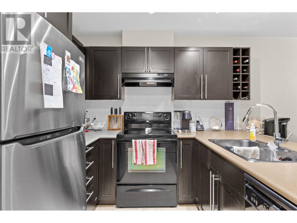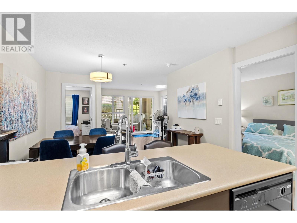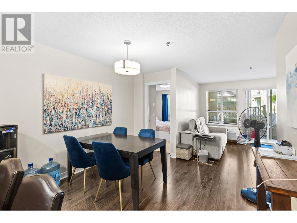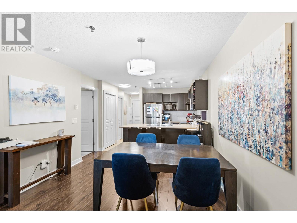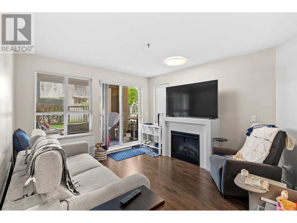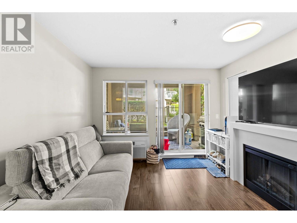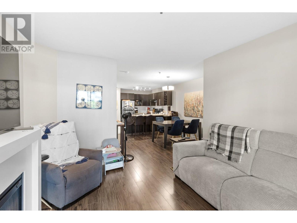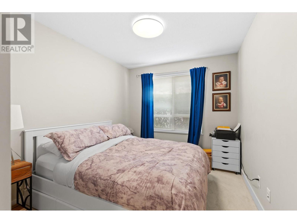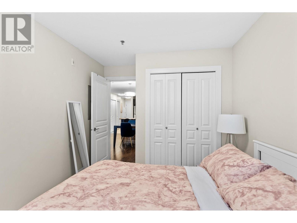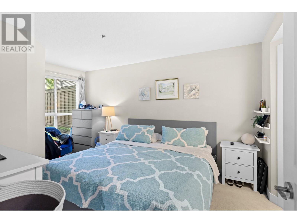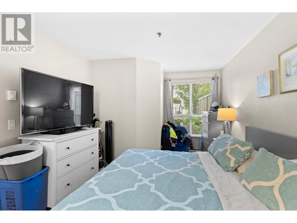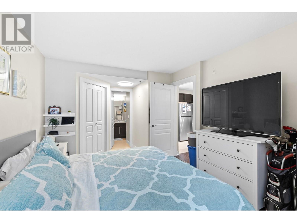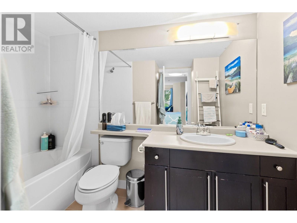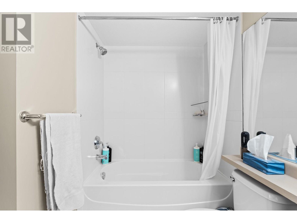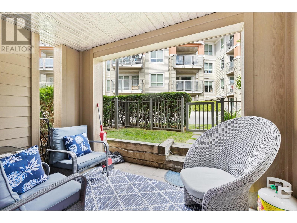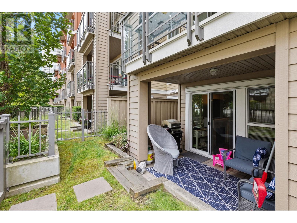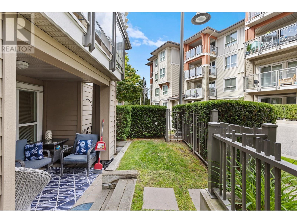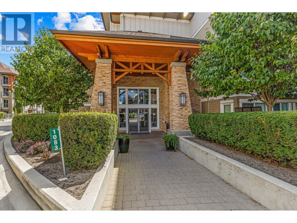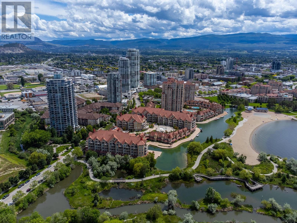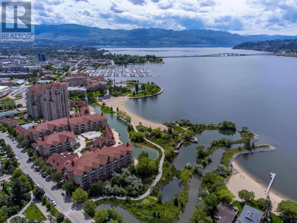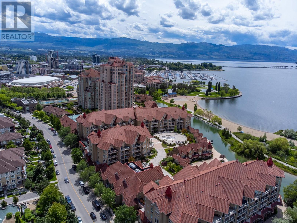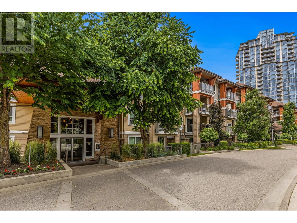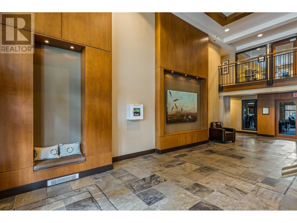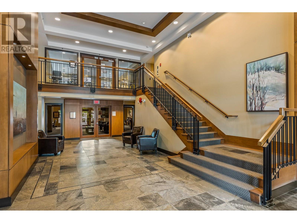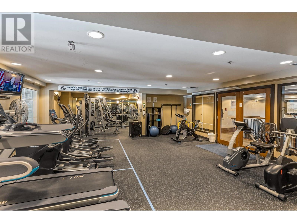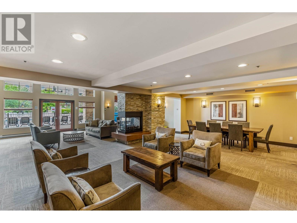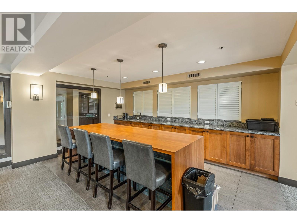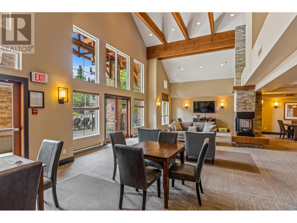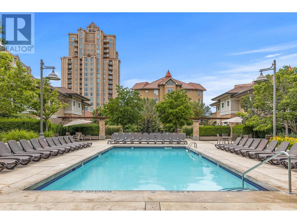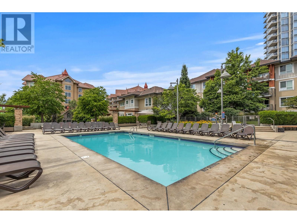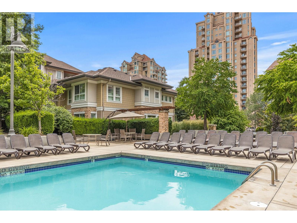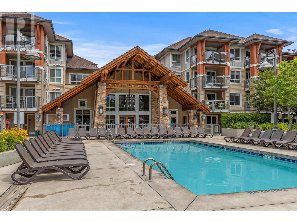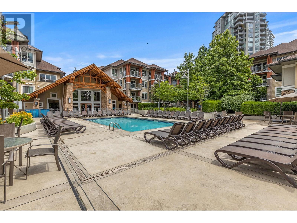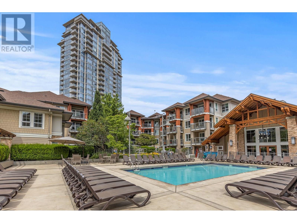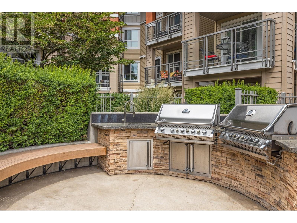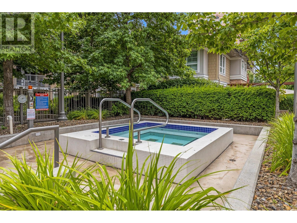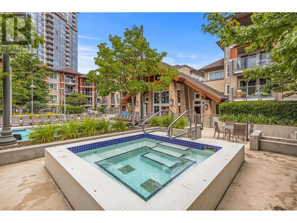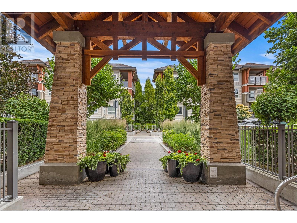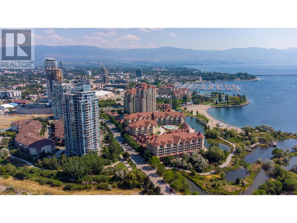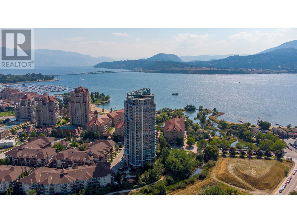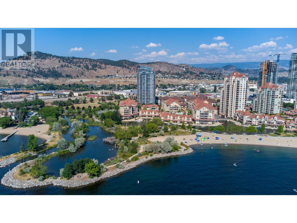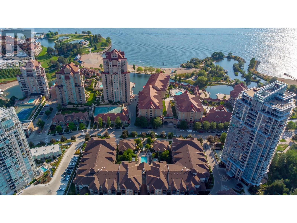1083 Sunset Drive Unit# 120 Kelowna, British Columbia V1Y 9Z1
$489,900Maintenance,
$497.18 Monthly
Maintenance,
$497.18 MonthlyPRICED $53,100 BELOW ASSESSED VALUE! Welcome to this beautifully situated 2-bedroom, 2 bath condo tucked into the lush greenery of the interior courtyard of Waterscapes. With a premium location just steps from the pool, two hot tubs, BBQ area, and the sought-after Cascade Club, this home truly has it all. A great 'condo alternative' with both outside and inside entrances. A smart open-concept layout, split-bedroom design, warm laminate flooring and expansive patio doors that open directly to your own private outdoor retreat—ideal for relaxed summer evenings and entertaining and a small yard for your dog. Complete with a secure underground parking stall and convenient storage locker, this is a unique opportunity to enjoy resort-style living right in the heart of Kelowna - across from the beach, bird sanctuary and walking distance to shops, services and the downtown core. (id:61048)
Property Details
| MLS® Number | 10355015 |
| Property Type | Single Family |
| Neigbourhood | Kelowna North |
| Community Name | Waterscapes |
| Community Features | Pets Allowed, Pets Allowed With Restrictions, Rentals Allowed |
| Parking Space Total | 1 |
| Pool Type | Inground Pool |
| Storage Type | Storage, Locker |
| Structure | Clubhouse |
Building
| Bathroom Total | 2 |
| Bedrooms Total | 2 |
| Amenities | Clubhouse |
| Appliances | Refrigerator, Dishwasher, Dryer, Oven - Electric, Washer |
| Architectural Style | Other |
| Constructed Date | 2008 |
| Cooling Type | Wall Unit |
| Exterior Finish | Stone, Other |
| Fireplace Fuel | Electric |
| Fireplace Present | Yes |
| Fireplace Total | 1 |
| Fireplace Type | Unknown |
| Flooring Type | Carpeted, Ceramic Tile, Hardwood |
| Heating Fuel | Electric |
| Roof Material | Asphalt Shingle |
| Roof Style | Unknown |
| Stories Total | 1 |
| Size Interior | 850 Ft2 |
| Type | Apartment |
| Utility Water | Municipal Water |
Parking
| Parkade |
Land
| Acreage | No |
| Sewer | Municipal Sewage System |
| Size Total Text | Under 1 Acre |
| Zoning Type | Unknown |
Rooms
| Level | Type | Length | Width | Dimensions |
|---|---|---|---|---|
| Main Level | Full Ensuite Bathroom | 9'3'' x 7'5'' | ||
| Main Level | 3pc Bathroom | 7'3'' x 4'11'' | ||
| Main Level | Kitchen | 10'10'' x 7'3'' | ||
| Main Level | Primary Bedroom | 10'6'' x 19'5'' | ||
| Main Level | Dining Room | 11'3'' x 13'8'' | ||
| Main Level | Living Room | 11'4'' x 12'5'' | ||
| Main Level | Bedroom | 9' x 12'7'' |
https://www.realtor.ca/real-estate/28570897/1083-sunset-drive-unit-120-kelowna-kelowna-north
Contact Us
Contact us for more information
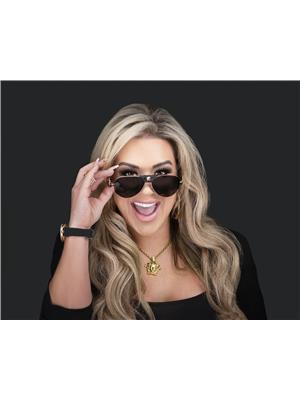
Amanda Westrheim
Personal Real Estate Corporation
www.youtube.com/embed/BNm17d90tYg
www.youtube.com/embed/b1C-aA18p6U
www.getalisted.ca/
www.facebook.com/amandawestrheim
www.linkedin.com/profile/edit?trk=hb_tab_pro_top
www.twitter.com/AmandaWestrheim
www.instagram.com/amandawestrheim/?hl=en
100 - 1553 Harvey Avenue
Kelowna, British Columbia V1Y 6G1
(250) 717-5000
(250) 861-8462
