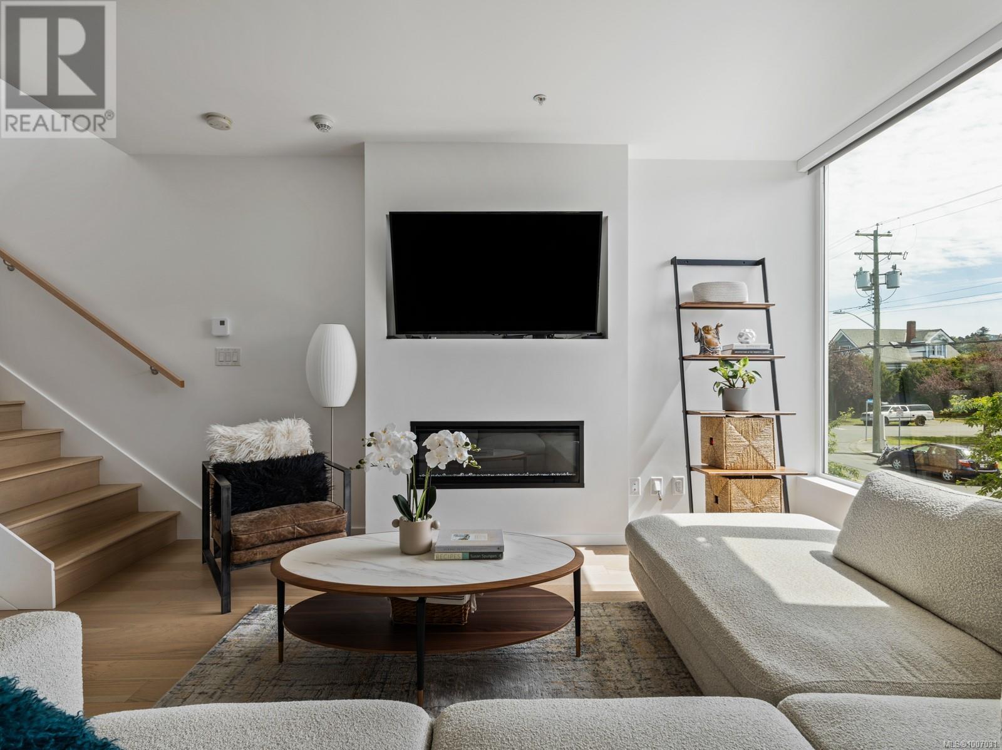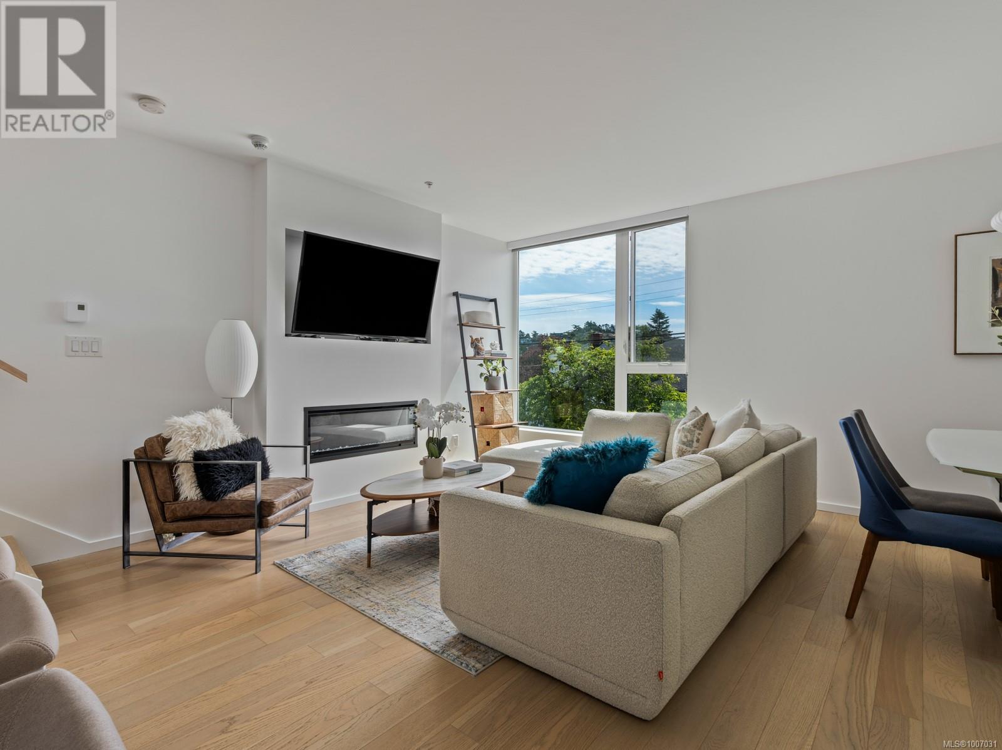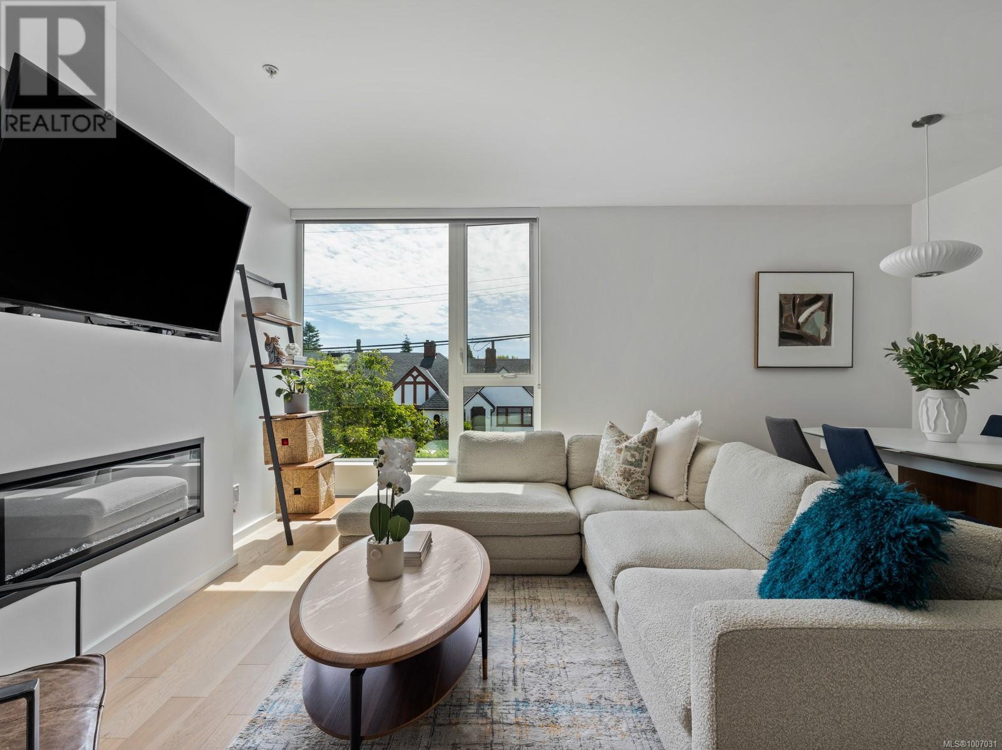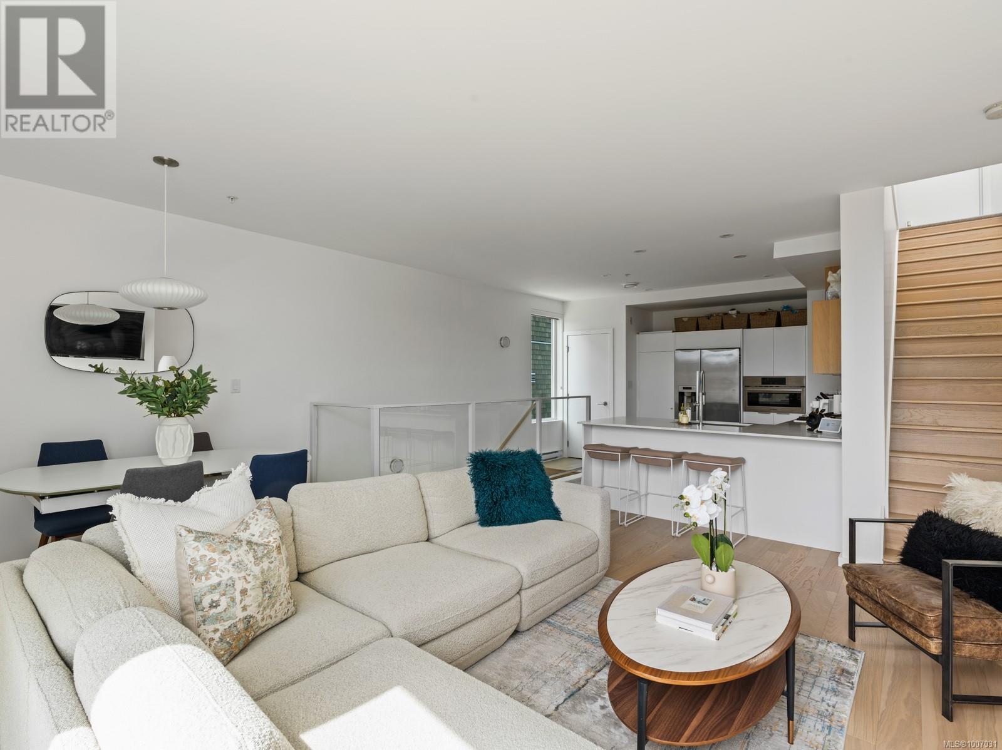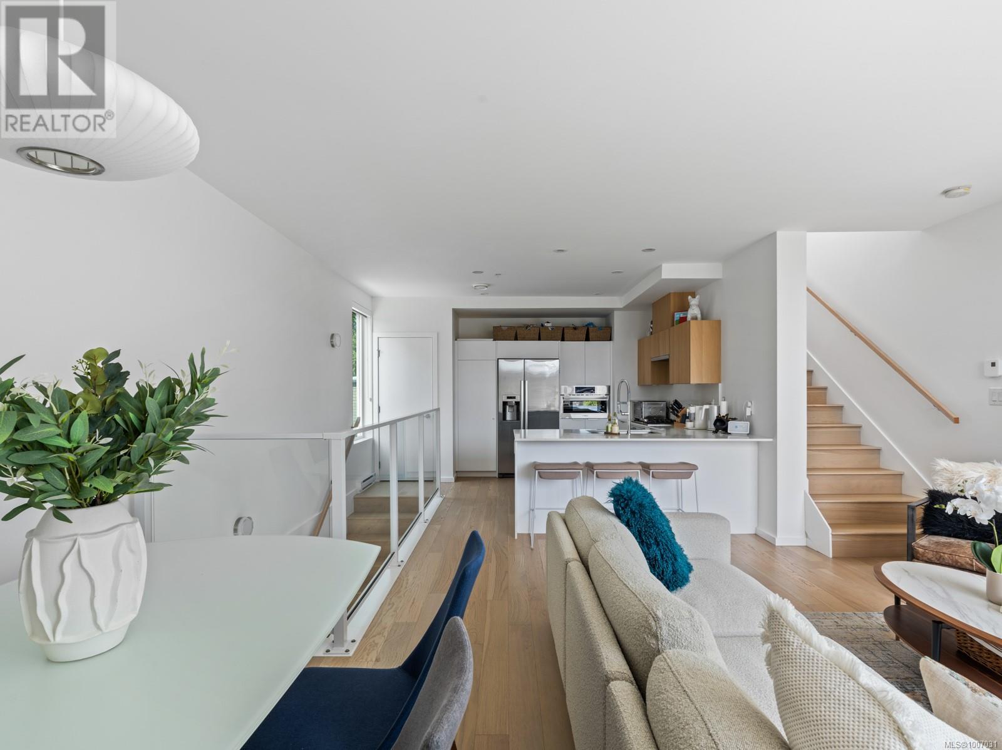108 1720 Fairfield Rd Victoria, British Columbia V8S 1G3
$1,159,900Maintenance,
$416.96 Monthly
Maintenance,
$416.96 MonthlyExperience modern design and walkable living at Rhodo by Aryze, in the heart of Fairfield. This 2 bed, 3 bath townhome spans 1,063 ft² over three thoughtfully designed levels, featuring two rare side-by-side underground parking stalls, a storage locker, and a 268 ft² south-facing patio with gas BBQ hookup and Olympic Mountain views. Inside, enjoy oak flooring, Bosch appliances with gas cooktop, quartz countertops, custom millwork, and oversized windows that fill the home with natural light. The primary suite offers a frameless glass shower beneath a skylight, while the second bedroom includes a custom Murphy bed and desk for flexible use. Built with durable, energy-efficient materials for lasting comfort, this pet-friendly home allows rentals and is steps from Gonzales Beach, Fairfield Plaza, parks, and top schools - offering convenience in one of Victoria’s most sought-after coastal neighbourhoods. (id:61048)
Open House
This property has open houses!
11:00 am
Ends at:1:00 pm
Property Details
| MLS® Number | 1007031 |
| Property Type | Single Family |
| Neigbourhood | Fairfield East |
| Community Features | Pets Allowed, Family Oriented |
| Parking Space Total | 2 |
| Structure | Patio(s) |
| View Type | City View, Mountain View |
Building
| Bathroom Total | 3 |
| Bedrooms Total | 2 |
| Architectural Style | Contemporary, Westcoast |
| Constructed Date | 2022 |
| Cooling Type | None |
| Fireplace Present | Yes |
| Fireplace Total | 1 |
| Heating Type | Baseboard Heaters |
| Size Interior | 1,353 Ft2 |
| Total Finished Area | 1063.47 Sqft |
| Type | Row / Townhouse |
Land
| Acreage | No |
| Size Irregular | 1353 |
| Size Total | 1353 Sqft |
| Size Total Text | 1353 Sqft |
| Zoning Type | Multi-family |
Rooms
| Level | Type | Length | Width | Dimensions |
|---|---|---|---|---|
| Second Level | Bathroom | 2-Piece | ||
| Second Level | Living Room | 6'4 x 11'4 | ||
| Second Level | Living Room | 11'6 x 15'1 | ||
| Second Level | Kitchen | 10'0 x 13'1 | ||
| Third Level | Patio | 17'10 x 15'0 | ||
| Third Level | Bedroom | 14'2 x 10'0 | ||
| Third Level | Bathroom | 4-Piece | ||
| Third Level | Ensuite | 4-Piece | ||
| Third Level | Primary Bedroom | 11'9 x 10'1 | ||
| Main Level | Entrance | 4'9 x 4'0 |
https://www.realtor.ca/real-estate/28586312/108-1720-fairfield-rd-victoria-fairfield-east
Contact Us
Contact us for more information
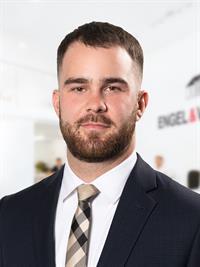
Brandyn Nagel
Personal Real Estate Corporation
735 Humboldt St
Victoria, British Columbia V8W 1B1
(778) 433-8885
