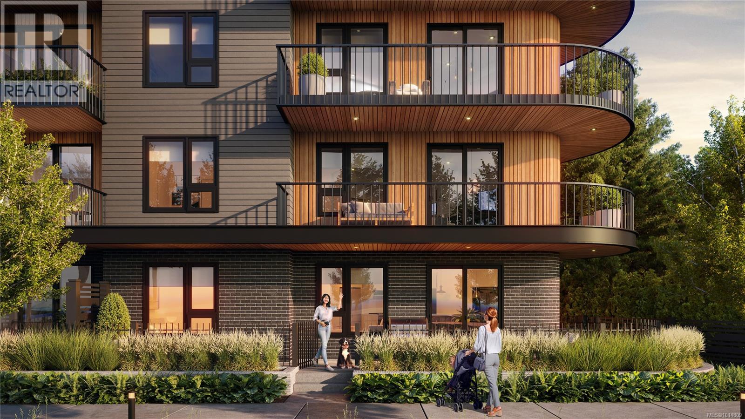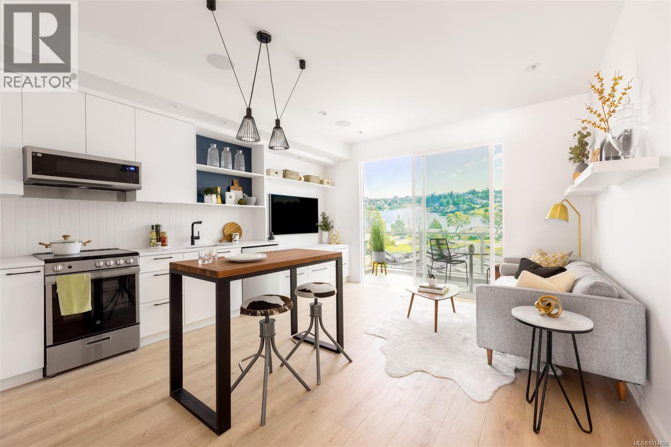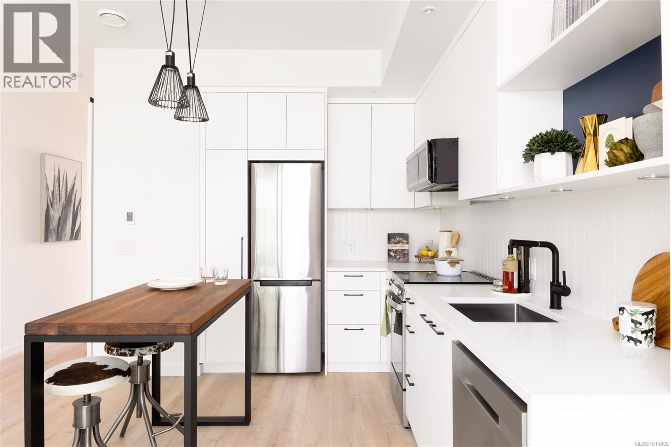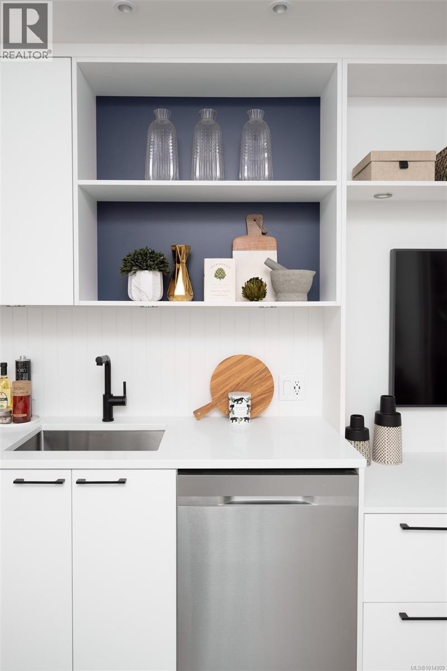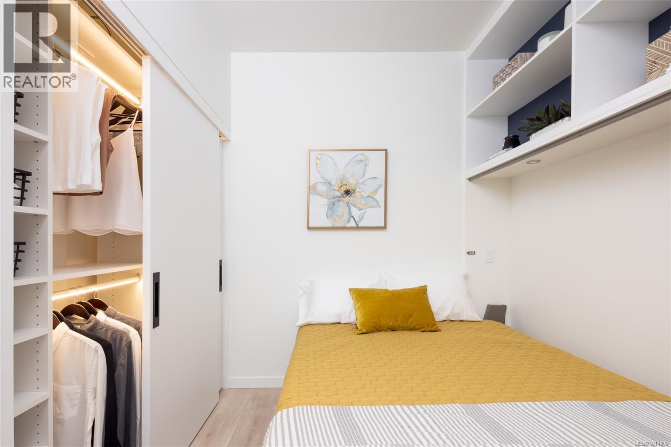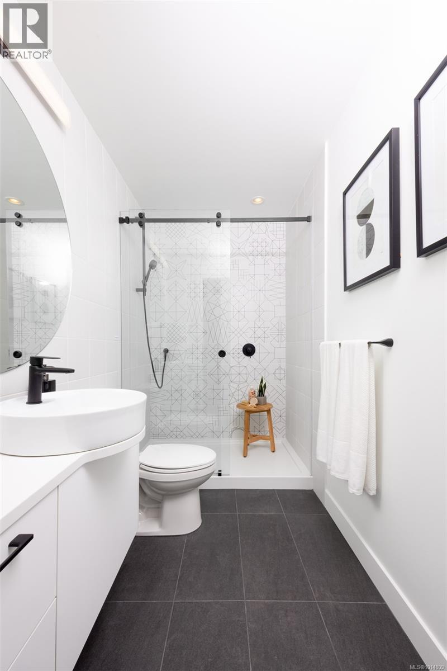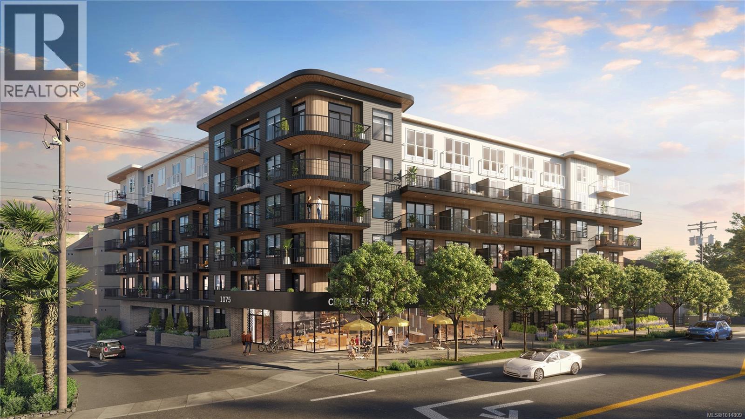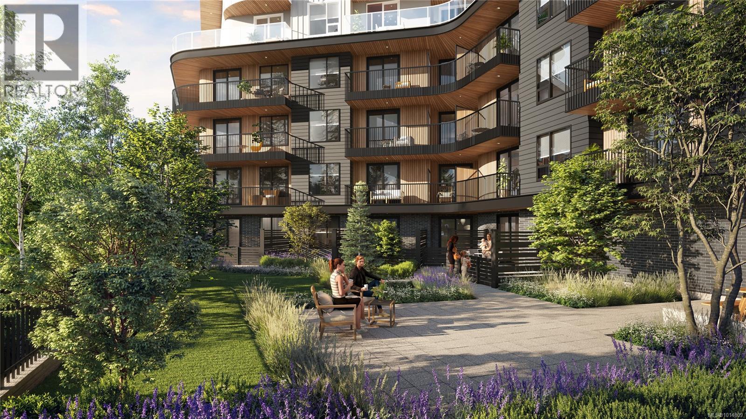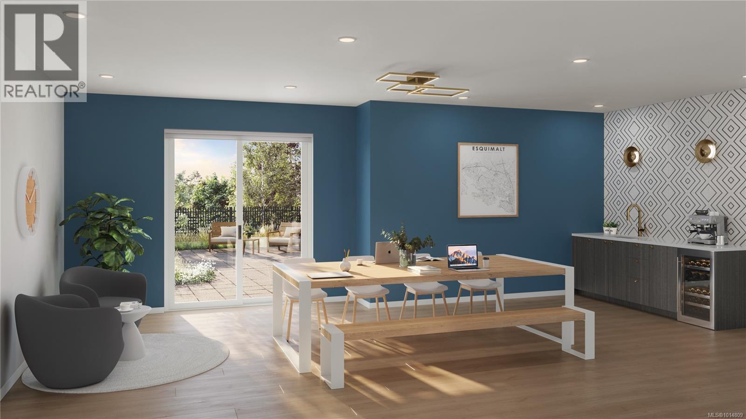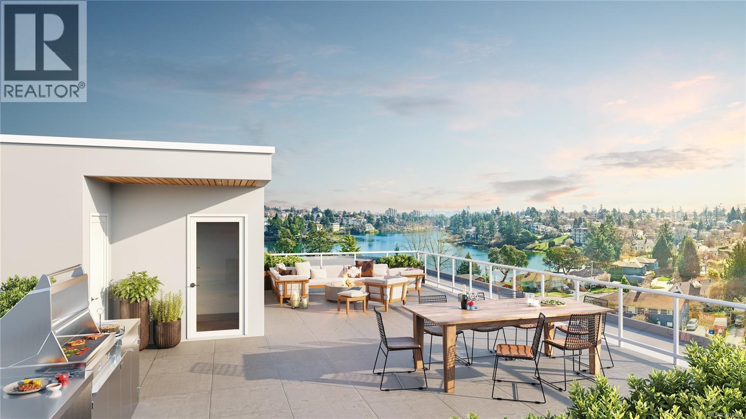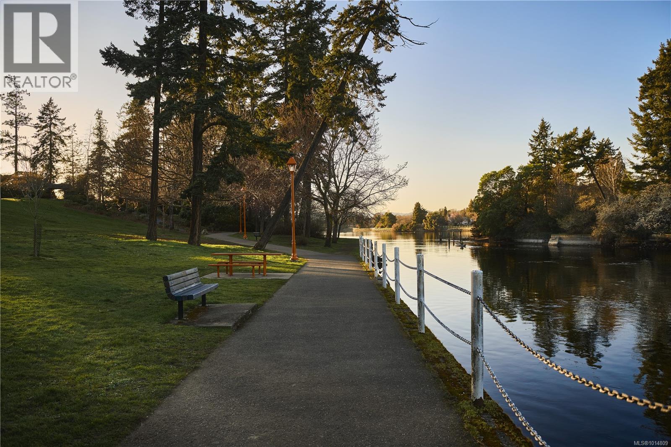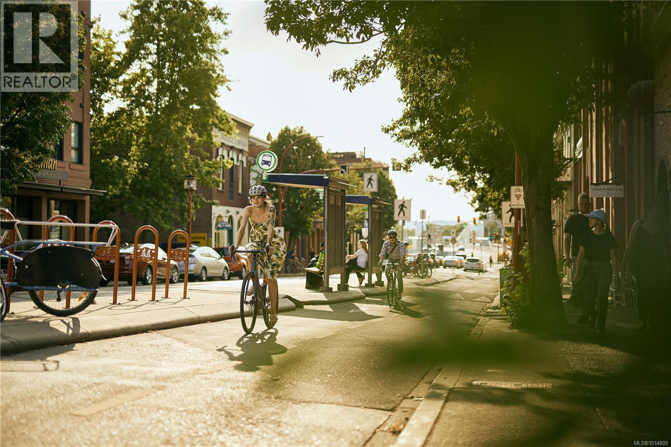Presented by Robert J. Iio Personal Real Estate Corporation — Team 110 RE/MAX Real Estate (Kamloops).
108 1075 Tillicum Rd Esquimalt, British Columbia V9A 2A4
$384,900Maintenance,
$220 Monthly
Maintenance,
$220 MonthlyNew onsite Display Home now open by appointment. Live life in full colour and discover the vibrant neighborhoods surrounding Central Block by award winning Abstract Developments. This Jr 1 Bed 1 Bath home features over height 10’ ft ceilings in main living areas, floor to ceiling west facing windows and a spacious patio with convenient secured in and out access, perfect for pet owners & gardeners looking to soak up the sun. Gourmet kitchen features quartz countertops, a contemporary stainless steel appliance package & built-in storage solutions. Enjoy the many amenity spaces Central Block has to offer; unwind by the fire and take in the stunning views on the rooftop terrace, enjoy working from home in our exclusive co-working area or visit with friends in the private gardens. Live a car free lifestyle at Central Block with a complimentary MODO membership and BC Transit pass. Other conveniences include secure package delivery, secured bike + shared kayak storage. Surrounded by green space & steps to the Gorge Waterway. Price + GST, first-time buyers are eligible for a rebate. (id:61048)
Property Details
| MLS® Number | 1014809 |
| Property Type | Single Family |
| Neigbourhood | Kinsmen Park |
| Community Features | Pets Allowed, Family Oriented |
| Features | Central Location, Other |
Building
| Bathroom Total | 1 |
| Bedrooms Total | 1 |
| Constructed Date | 2026 |
| Cooling Type | None |
| Heating Fuel | Electric |
| Heating Type | Baseboard Heaters, Heat Recovery Ventilation (hrv) |
| Size Interior | 479 Ft2 |
| Total Finished Area | 392 Sqft |
| Type | Apartment |
Parking
| None |
Land
| Access Type | Road Access |
| Acreage | No |
| Size Irregular | 479 |
| Size Total | 479 Sqft |
| Size Total Text | 479 Sqft |
| Zoning Type | Multi-family |
Rooms
| Level | Type | Length | Width | Dimensions |
|---|---|---|---|---|
| Main Level | Living Room/dining Room | 11'5 x 10'2 | ||
| Main Level | Kitchen | 12'9 x 7'8 | ||
| Main Level | Bathroom | 8'2 x 5'0 | ||
| Main Level | Primary Bedroom | 9'7 x 7'9 |
https://www.realtor.ca/real-estate/28906738/108-1075-tillicum-rd-esquimalt-kinsmen-park
Contact Us
Contact us for more information

Rebecca Miller
www.rebeccamiller.ca/
1144 Fort St
Victoria, British Columbia V8V 3K8
(250) 385-2033
(250) 385-3763
www.newportrealty.com/
