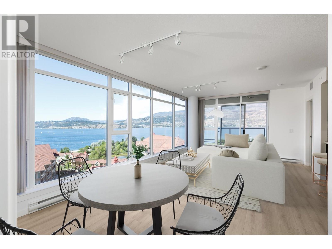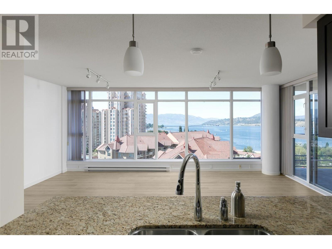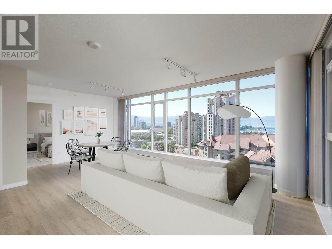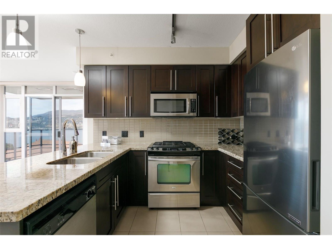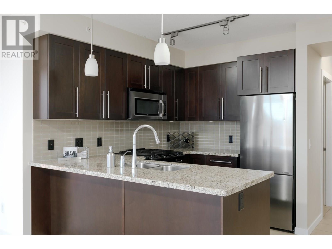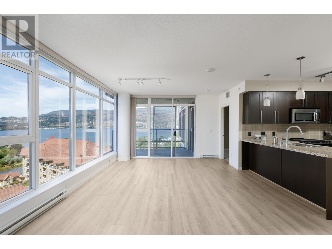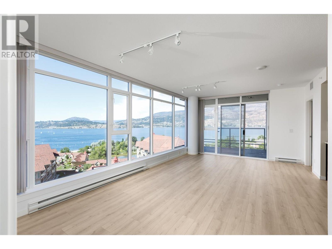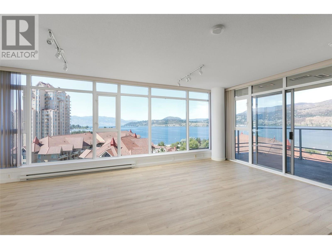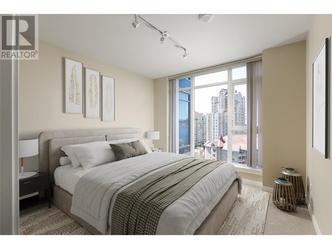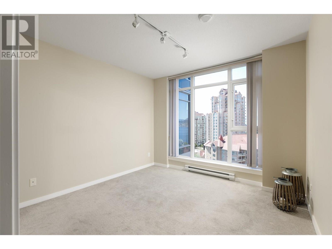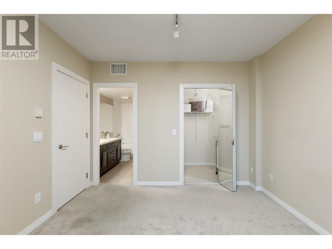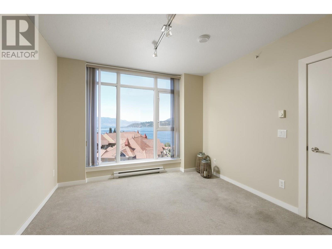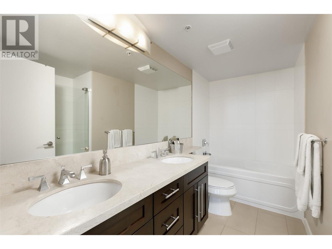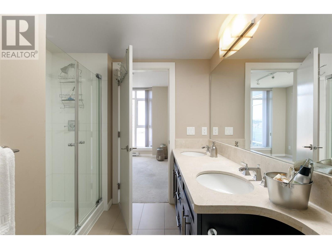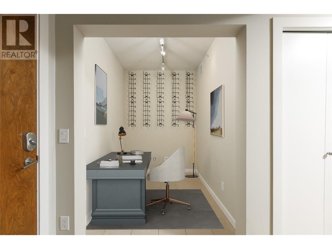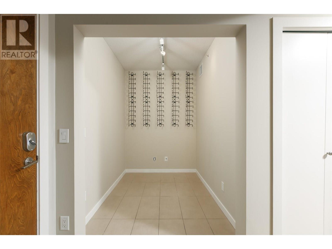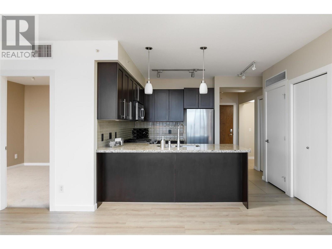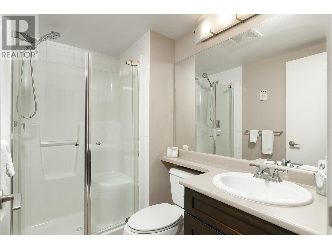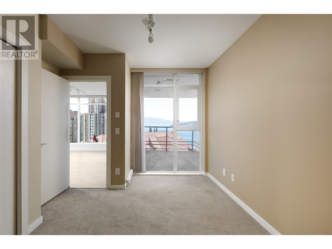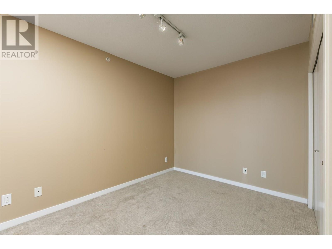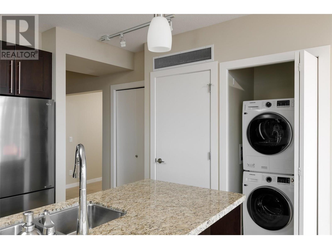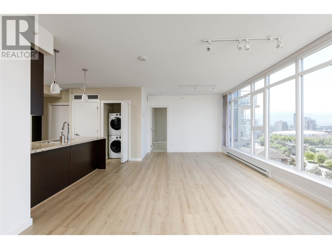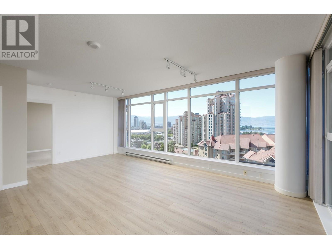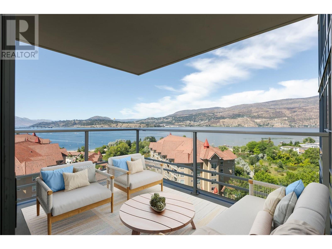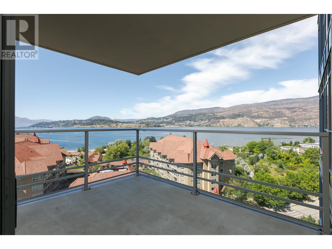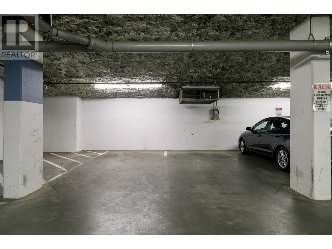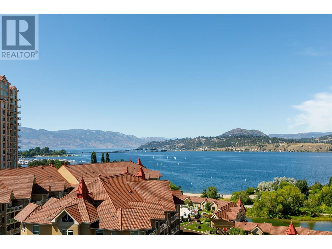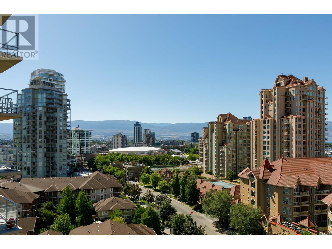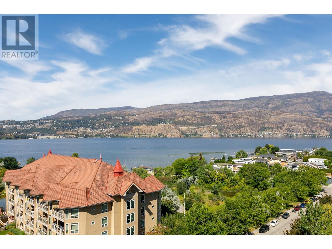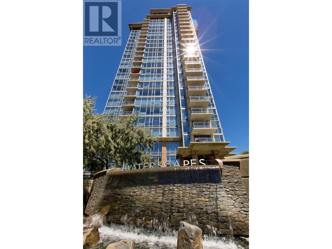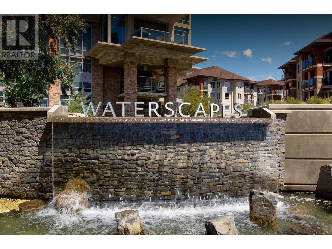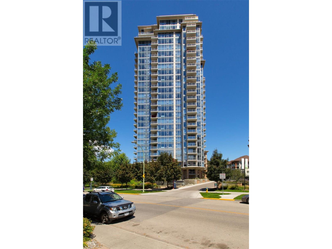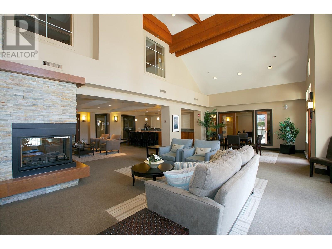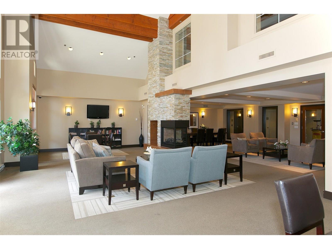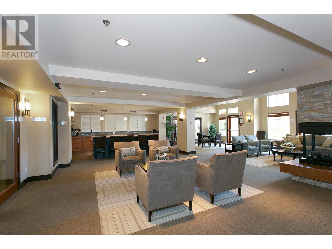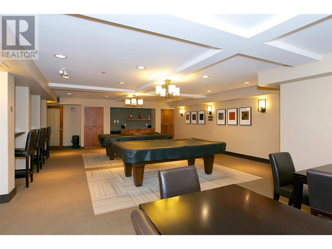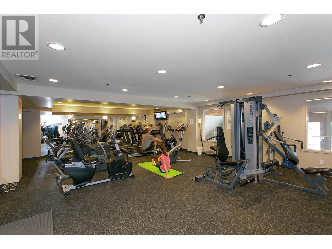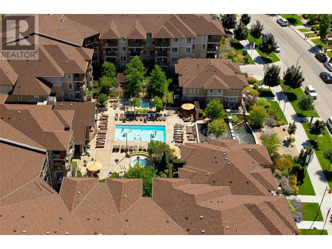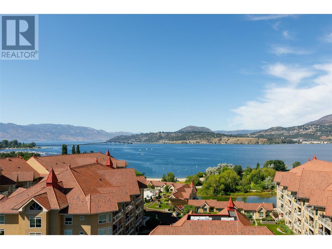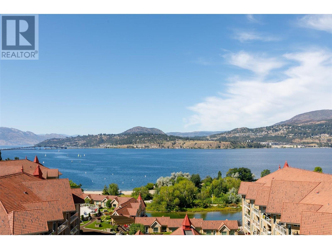1075 Sunset Drive Unit# 1207 Kelowna, British Columbia V1Y 9Y9
$849,000Maintenance,
$566.41 Monthly
Maintenance,
$566.41 MonthlyLIVE/WORK HIGH ABOVE the CITY, amidst expansive WALLS of GLASS, in the best LOCATION in WATERSACAPES’ SKYE building! Showcasing BREATHTAKING, UNOBSTRUCTED VIEWS of the BRIDGE, LAKE, MTNS & CITY, this split 2BD+DEN/2BA suite has TWO PARKING STALLS! Finishings include Shaker Cabinets, GRANITE counters, GAS RANGE & SS APPLS. Updates include NEW Flooring 2023, W/D 2024, and Refrigerator 2021! PRIMARY BDRM features spacious ensuite with BATH, SHOWER & DBL SINKS, as well as a generous W-IN closet. 2ND BD overlooks DECK with same spectacular LAKE views, a 2nd FULL BATH and DEN, offering the flexibility of an office or in-unit STG space, although a STG locker is included in parkade. Enjoy morning coffee or evening glass of wine while soaking up STUNNING VIEWS on the spacious covered balcony, providing a serene retreat in the heart of the city. Located in a sturdy CONCRETE building, flooding open-concept living spaces with natural light, with a sophisticated lobby and secured entry to each floor, this building has access to LUXURIOUS onsite amenities including: pool, 2 hot tubs, full equipped GYM, CLUBHOUSE with LOUNGE, KITCHEN, & BILLIARD tables, meeting rooms and several guest SUITES! Great location steps to the beach, bird sanctuary, Prospera Place ARENA, local dining, Rotary ARTS Centre and the CULTURAL DISTRICT! RENTALS: month to month PETS: 2 dogs, 2 cats or 1 of each. No vicious breeds. Simply put, one of the best valued units in the building! (id:61048)
Property Details
| MLS® Number | 10354728 |
| Property Type | Single Family |
| Neigbourhood | Kelowna North |
| Community Name | SKYE at Waterscapes |
| Amenities Near By | Park, Recreation, Shopping |
| Features | Level Lot, One Balcony |
| Parking Space Total | 2 |
| Pool Type | Inground Pool, Outdoor Pool |
| Storage Type | Storage, Locker |
| Structure | Clubhouse |
| View Type | City View, Lake View, Mountain View, View (panoramic) |
| Water Front Type | Other |
Building
| Bathroom Total | 2 |
| Bedrooms Total | 2 |
| Amenities | Clubhouse, Whirlpool, Storage - Locker |
| Appliances | Refrigerator, Dishwasher, Dryer, Range - Gas, Microwave, Washer |
| Architectural Style | Split Level Entry |
| Constructed Date | 2008 |
| Construction Style Split Level | Other |
| Cooling Type | Central Air Conditioning |
| Exterior Finish | Other |
| Fire Protection | Sprinkler System-fire, Smoke Detector Only |
| Flooring Type | Carpeted, Tile |
| Heating Type | Forced Air, See Remarks |
| Roof Material | Tar & Gravel |
| Roof Style | Unknown |
| Stories Total | 1 |
| Size Interior | 970 Ft2 |
| Type | Apartment |
| Utility Water | Municipal Water |
Parking
| Underground |
Land
| Access Type | Easy Access |
| Acreage | No |
| Land Amenities | Park, Recreation, Shopping |
| Landscape Features | Landscaped, Level |
| Sewer | Municipal Sewage System |
| Size Total Text | Under 1 Acre |
| Zoning Type | Unknown |
Rooms
| Level | Type | Length | Width | Dimensions |
|---|---|---|---|---|
| Main Level | 5pc Ensuite Bath | 10'10'' x 5'0'' | ||
| Main Level | Den | 7'10'' x 5'10'' | ||
| Main Level | Bedroom | 12'0'' x 9'2'' | ||
| Main Level | Primary Bedroom | 12'0'' x 11'7'' | ||
| Main Level | Kitchen | 9'6'' x 8'0'' | ||
| Main Level | Dining Room | 10'0'' x 6'8'' | ||
| Main Level | Living Room | 15'0'' x 11'0'' | ||
| Main Level | Full Bathroom | 8'0'' x 5'0'' |
https://www.realtor.ca/real-estate/28593987/1075-sunset-drive-unit-1207-kelowna-kelowna-north
Contact Us
Contact us for more information
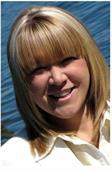
Ellen Churchill
ellenchurchill.com/
#14 - 1470 Harvey Avenue
Kelowna, British Columbia V1Y 9K8
(250) 860-7500
(250) 868-2488
