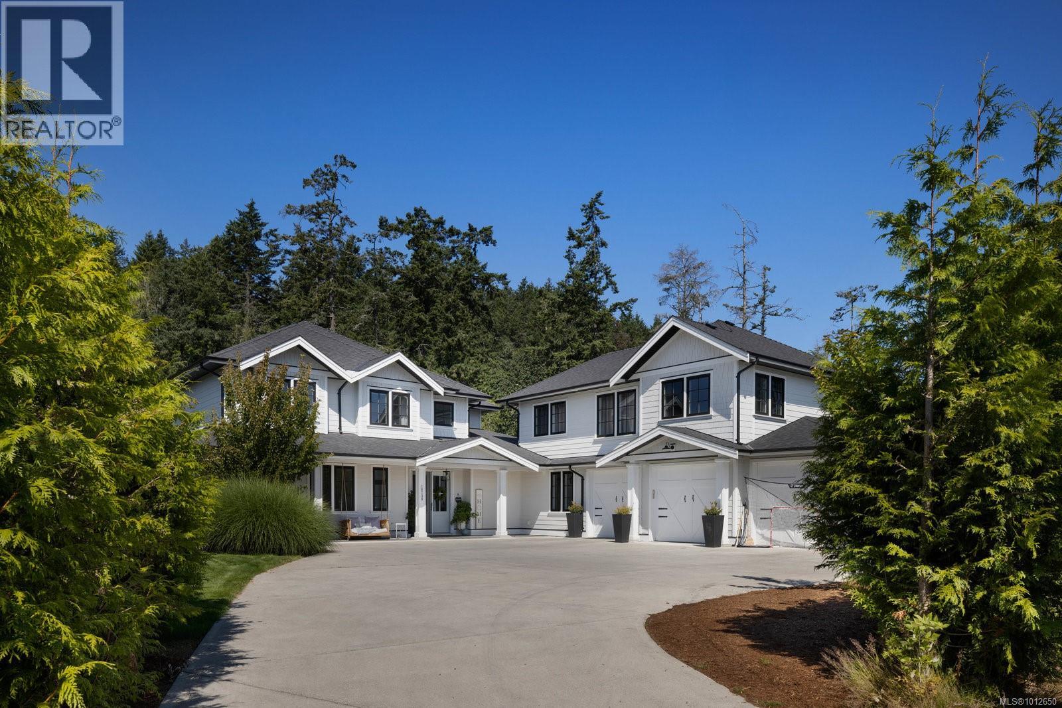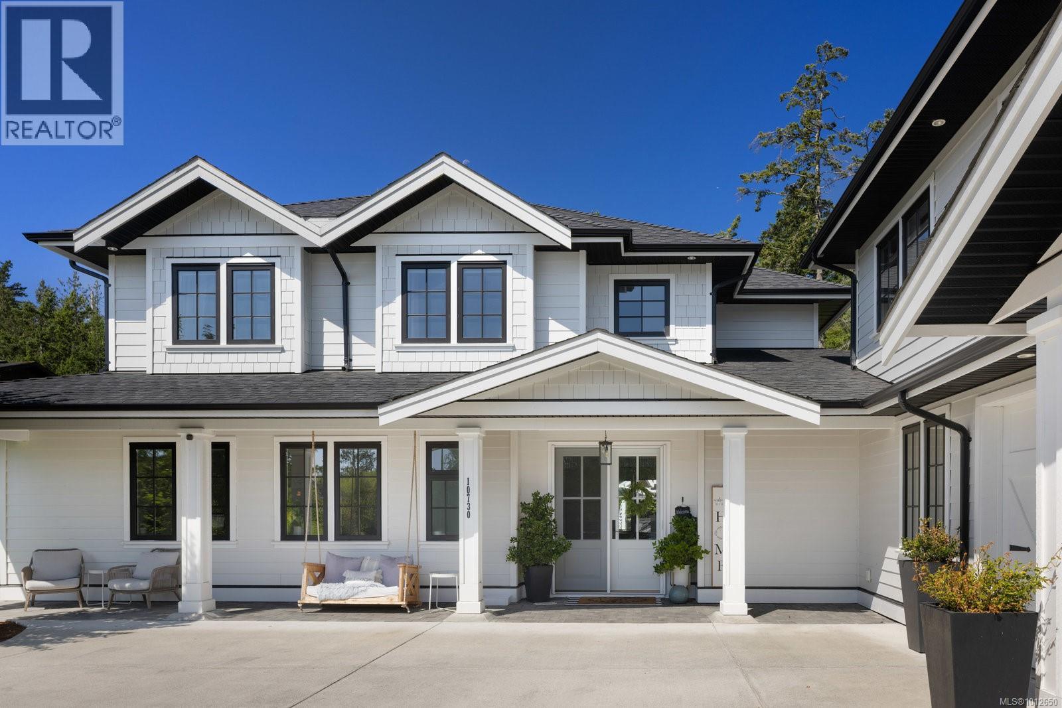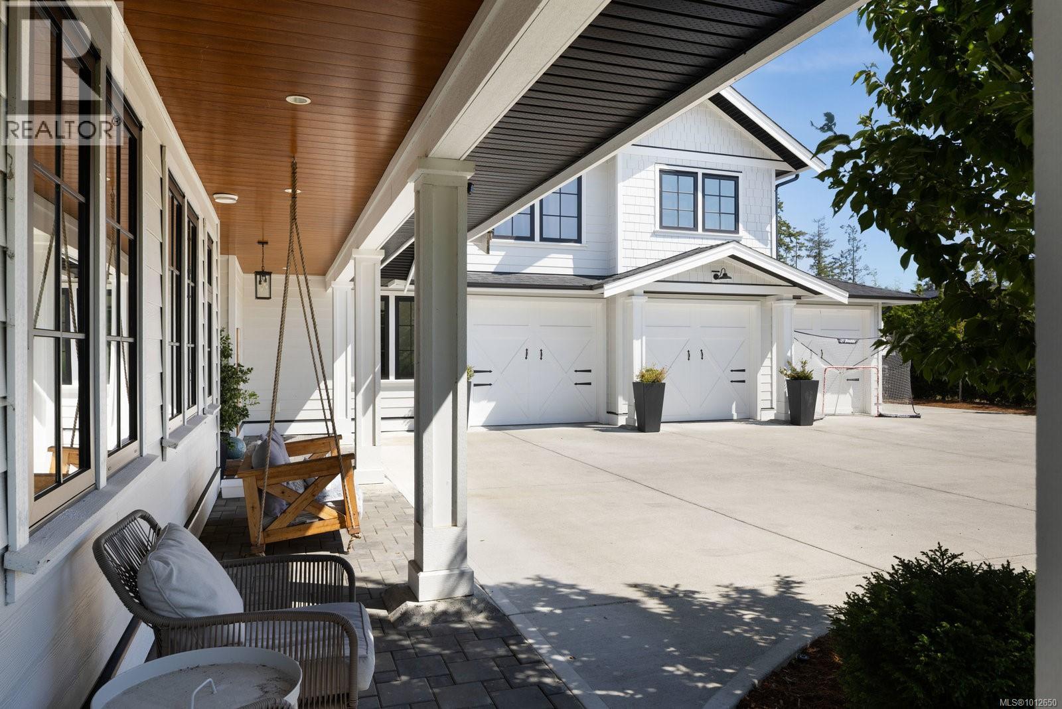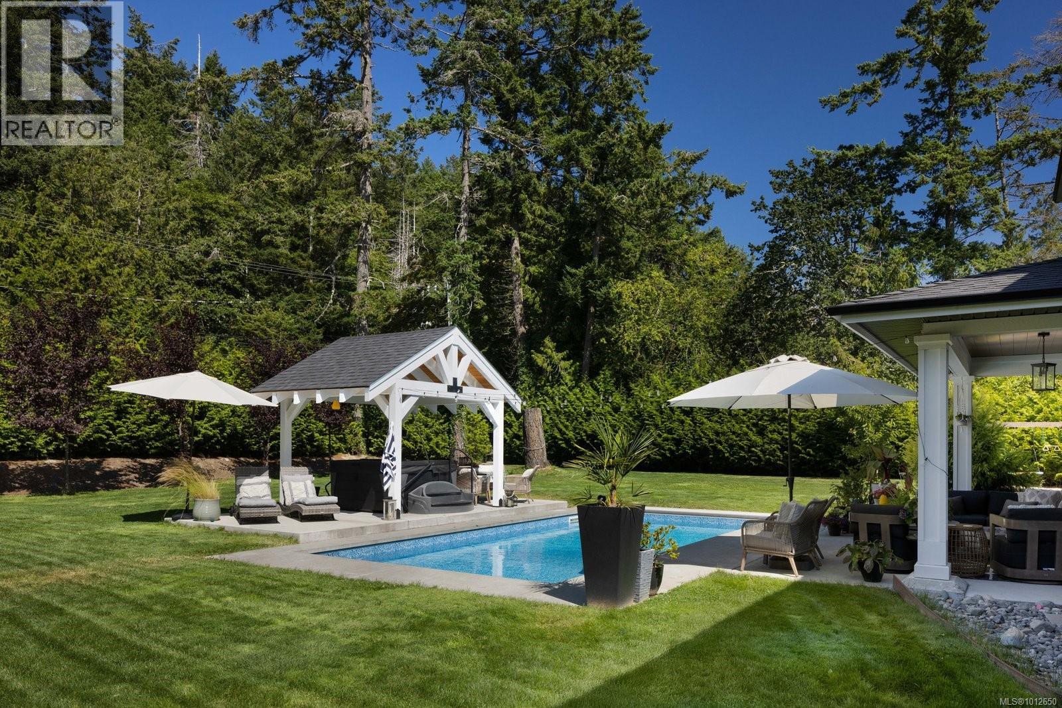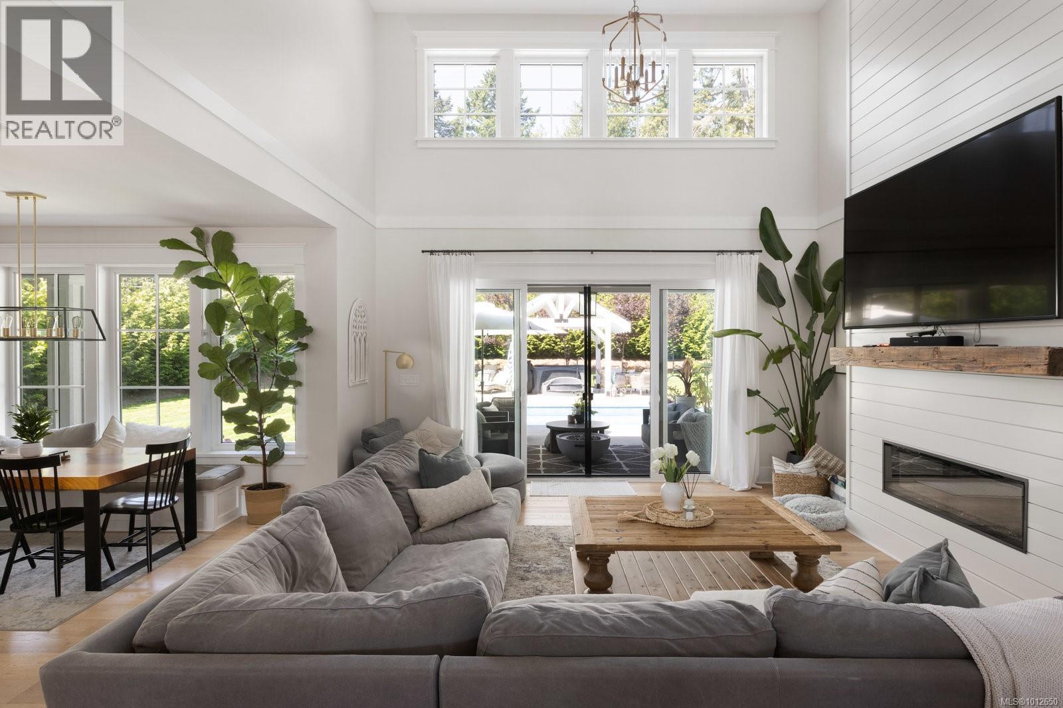10730 Bayfield Rd North Saanich, British Columbia V8L 5S5
$2,895,000
Beautiful custom home situated on a private .57-acre property in the prestigious Shoal Harbour Estates. This 5 bed/4 bath + office residence spans 3,986 sq.ft and features timeless design with spacious open-concept living, a gourmet kitchen with walk-in pantry, and soaring 20’ ceilings in the great room. The thoughtful layout includes a main-level primary suite, large mudroom, and flexible spaces perfect for family living or hosting guests. A one-bedroom self-contained suite with 9’ ceilings functions as a private carriage home. The west-facing backyard is an entertainer’s dream with an in-ground pool, outdoor kitchen, covered patio, and lush landscaping. A triple car garage and substantial driveway provide ample parking. Conveniently located just minutes to the Town of Sidney, BC Ferries, and YYJ. Outstanding quality and value. 3D Virtual tour and online brochure available. (id:61048)
Property Details
| MLS® Number | 1012650 |
| Property Type | Single Family |
| Neigbourhood | McDonald Park |
| Features | Level Lot, Private Setting, Other, Marine Oriented |
| Parking Space Total | 7 |
| Plan | Epp64082 |
| Structure | Patio(s) |
Building
| Bathroom Total | 4 |
| Bedrooms Total | 5 |
| Constructed Date | 2020 |
| Cooling Type | Air Conditioned |
| Fireplace Present | Yes |
| Fireplace Total | 2 |
| Heating Fuel | Electric, Propane |
| Heating Type | Heat Pump |
| Size Interior | 4,062 Ft2 |
| Total Finished Area | 3986 Sqft |
| Type | House |
Land
| Acreage | No |
| Size Irregular | 0.57 |
| Size Total | 0.57 Ac |
| Size Total Text | 0.57 Ac |
| Zoning Type | Residential |
Rooms
| Level | Type | Length | Width | Dimensions |
|---|---|---|---|---|
| Second Level | Bedroom | 11 ft | 12 ft | 11 ft x 12 ft |
| Second Level | Bedroom | 12 ft | 12 ft | 12 ft x 12 ft |
| Second Level | Bathroom | 5-Piece | ||
| Second Level | Bedroom | 14 ft | 14 ft | 14 ft x 14 ft |
| Main Level | Patio | 24 ft | 11 ft | 24 ft x 11 ft |
| Main Level | Patio | 14 ft | 14 ft | 14 ft x 14 ft |
| Main Level | Patio | 18 ft | 13 ft | 18 ft x 13 ft |
| Main Level | Porch | 44 ft | 6 ft | 44 ft x 6 ft |
| Main Level | Patio | 8 ft | 18 ft | 8 ft x 18 ft |
| Main Level | Laundry Room | 11 ft | 9 ft | 11 ft x 9 ft |
| Main Level | Utility Room | 8 ft | 6 ft | 8 ft x 6 ft |
| Main Level | Storage | 8 ft | 9 ft | 8 ft x 9 ft |
| Main Level | Ensuite | 5-Piece | ||
| Main Level | Primary Bedroom | 16 ft | 15 ft | 16 ft x 15 ft |
| Main Level | Bathroom | 2-Piece | ||
| Main Level | Office | 14 ft | 10 ft | 14 ft x 10 ft |
| Main Level | Pantry | 5 ft | 8 ft | 5 ft x 8 ft |
| Main Level | Kitchen | 16 ft | 17 ft | 16 ft x 17 ft |
| Main Level | Dining Room | 12 ft | 13 ft | 12 ft x 13 ft |
| Main Level | Living Room | 17 ft | 18 ft | 17 ft x 18 ft |
| Main Level | Entrance | 10 ft | 11 ft | 10 ft x 11 ft |
| Additional Accommodation | Bathroom | X | ||
| Additional Accommodation | Bedroom | 12 ft | 12 ft | 12 ft x 12 ft |
| Additional Accommodation | Kitchen | 11 ft | 10 ft | 11 ft x 10 ft |
| Additional Accommodation | Dining Room | 12 ft | 9 ft | 12 ft x 9 ft |
| Additional Accommodation | Living Room | 21 ft | 11 ft | 21 ft x 11 ft |
https://www.realtor.ca/real-estate/28811513/10730-bayfield-rd-north-saanich-mcdonald-park
Contact Us
Contact us for more information
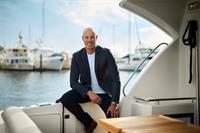
Chace Whitson
Personal Real Estate Corporation
www.chacewhitson.com/
2411 Bevan Ave
Sidney, British Columbia V8L 4M9
(250) 388-5882
(250) 388-9636
