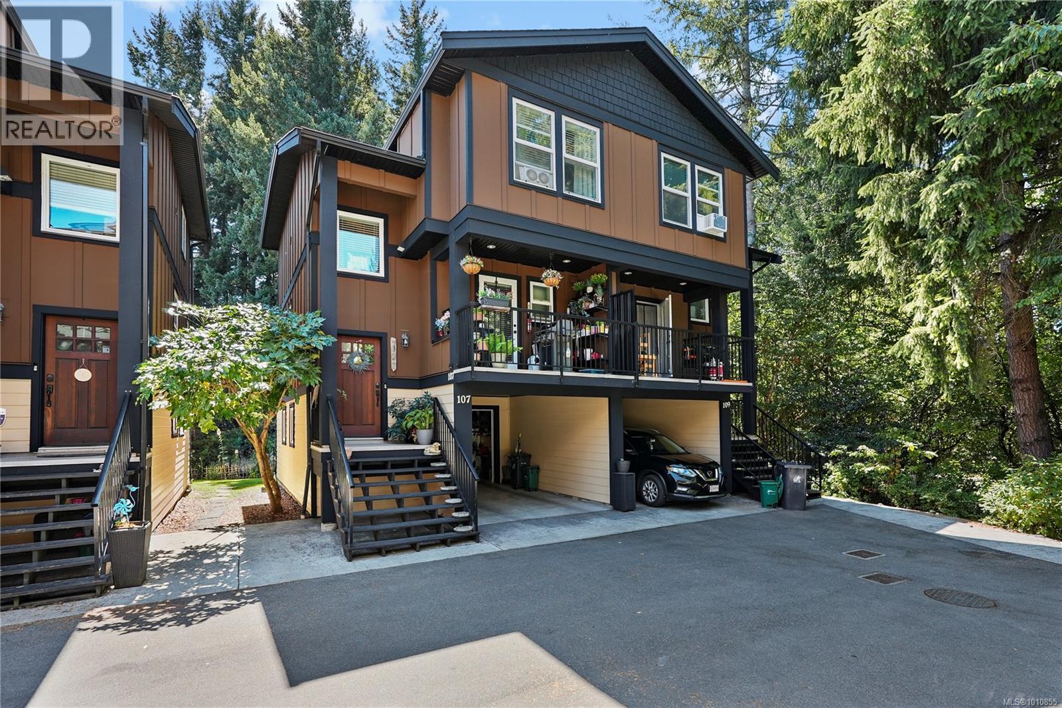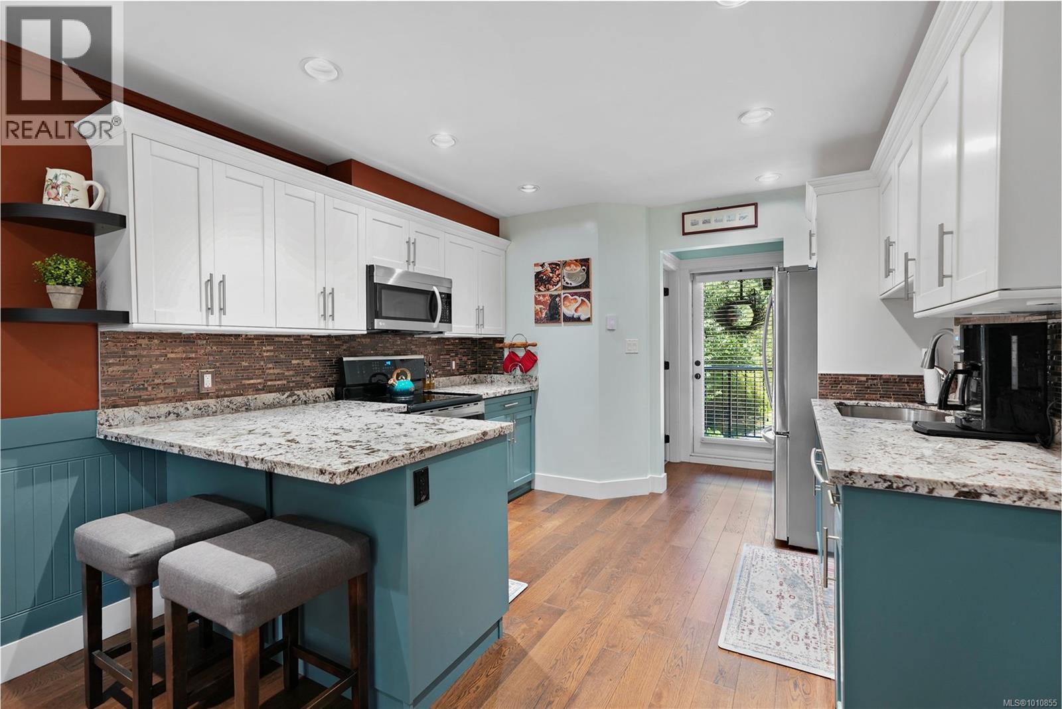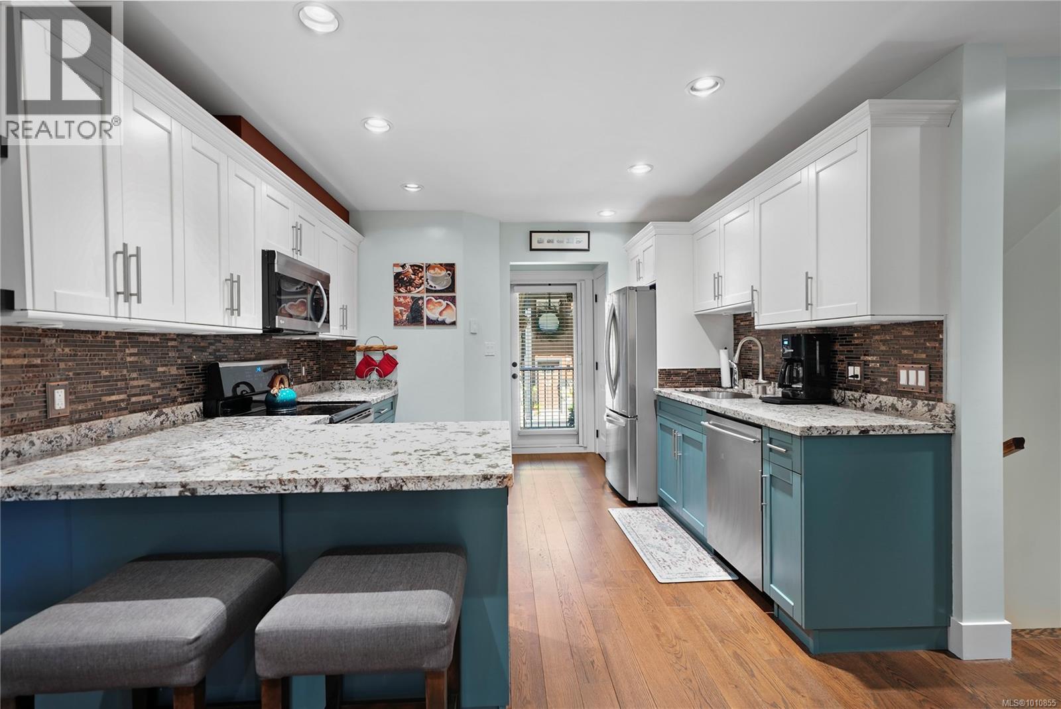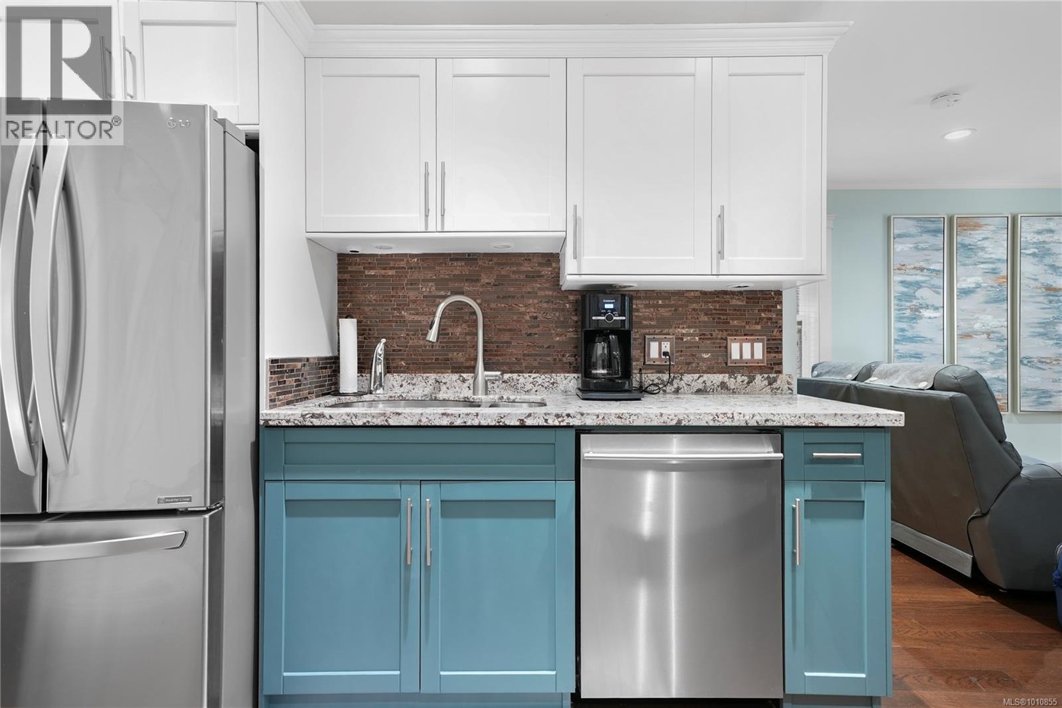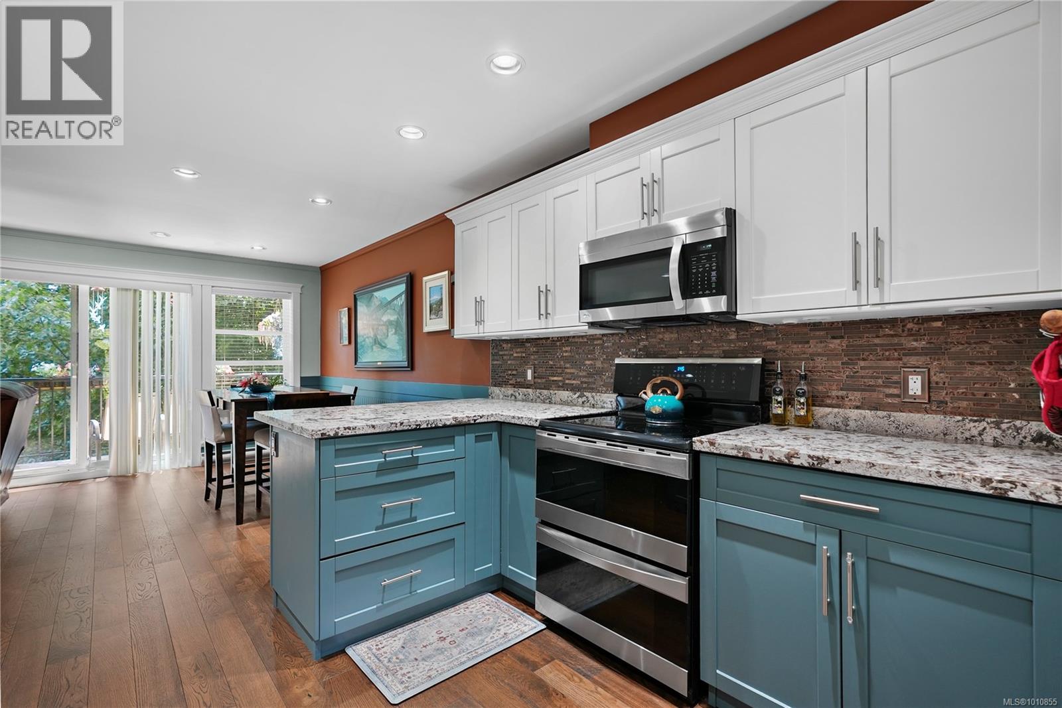107 990 Rattanwood Pl Langford, British Columbia V9C 0C7
$679,000Maintenance,
$325 Monthly
Maintenance,
$325 MonthlyPEN HOUSE SAT 12:30-2 pm, Sept 6. PRIVATE, updated, and spacious duplex-style 2 bed/ 3 bathrm townhome combines privacy, comfort, and a true sense of community, ideally located beside the Galloping Goose Trail. (3rd berm down/add door option) Offering large bedrms, & renovated bathrms, this thoughtful floor plan is designed to capture natural light throughout. The hobby rm on the lower level provides a flexible option for a home office or third bedrm. The updated kitchen features custom built-in shelving, upgraded s.s. appls, granite countertops, eng hardwd flrs, blending style w/everyday functionality. Enjoy indoor-outdoor living with two balconies, screen doors, and a sunny south-facing backyard looking to green space to enjoy. Additional highlights include a secure private garage, an undercover carport, and generous storage. Situated on a quiet no-through road, this well-connected location is just minutes from schools, shopping and trails. Great value & neighborhood! (id:61048)
Open House
This property has open houses!
12:30 pm
Ends at:2:00 pm
Property Details
| MLS® Number | 1010855 |
| Property Type | Single Family |
| Neigbourhood | Happy Valley |
| Community Features | Pets Allowed, Family Oriented |
| Features | Level Lot, Irregular Lot Size, Other |
| Parking Space Total | 2 |
| Plan | Eps985 |
Building
| Bathroom Total | 3 |
| Bedrooms Total | 2 |
| Constructed Date | 2014 |
| Cooling Type | None |
| Heating Fuel | Electric |
| Heating Type | Baseboard Heaters |
| Size Interior | 1,586 Ft2 |
| Total Finished Area | 1366 Sqft |
| Type | Row / Townhouse |
Land
| Acreage | No |
| Size Irregular | 1555 |
| Size Total | 1555 Sqft |
| Size Total Text | 1555 Sqft |
| Zoning Type | Multi-family |
Rooms
| Level | Type | Length | Width | Dimensions |
|---|---|---|---|---|
| Second Level | Bathroom | 4-Piece | ||
| Second Level | Bedroom | 11' x 11' | ||
| Second Level | Ensuite | 3-Piece | ||
| Second Level | Primary Bedroom | 13 ft | 12 ft | 13 ft x 12 ft |
| Lower Level | Office | 6 ft | 7 ft | 6 ft x 7 ft |
| Main Level | Balcony | 6 ft | 11 ft | 6 ft x 11 ft |
| Main Level | Balcony | 6 ft | 11 ft | 6 ft x 11 ft |
| Main Level | Bathroom | 2-Piece | ||
| Main Level | Kitchen | 12' x 11' | ||
| Main Level | Dining Room | 15' x 8' | ||
| Main Level | Living Room | 13' x 11' | ||
| Main Level | Entrance | 7' x 5' |
https://www.realtor.ca/real-estate/28734424/107-990-rattanwood-pl-langford-happy-valley
Contact Us
Contact us for more information

Blair Veenstra
Personal Real Estate Corporation
www.housesellinggroup.com/
www.facebook.com/blair.veenstra
www.instagram.com/blairveenstra/
4440 Chatterton Way
Victoria, British Columbia V8X 5J2
(250) 744-3301
(800) 663-2121
(250) 744-3904
www.remax-camosun-victoria-bc.com/
