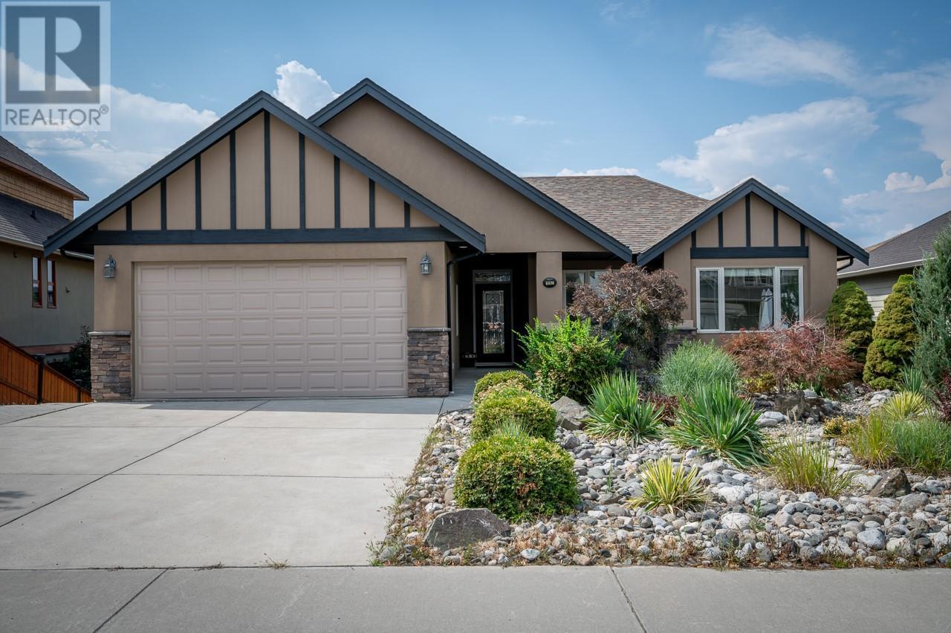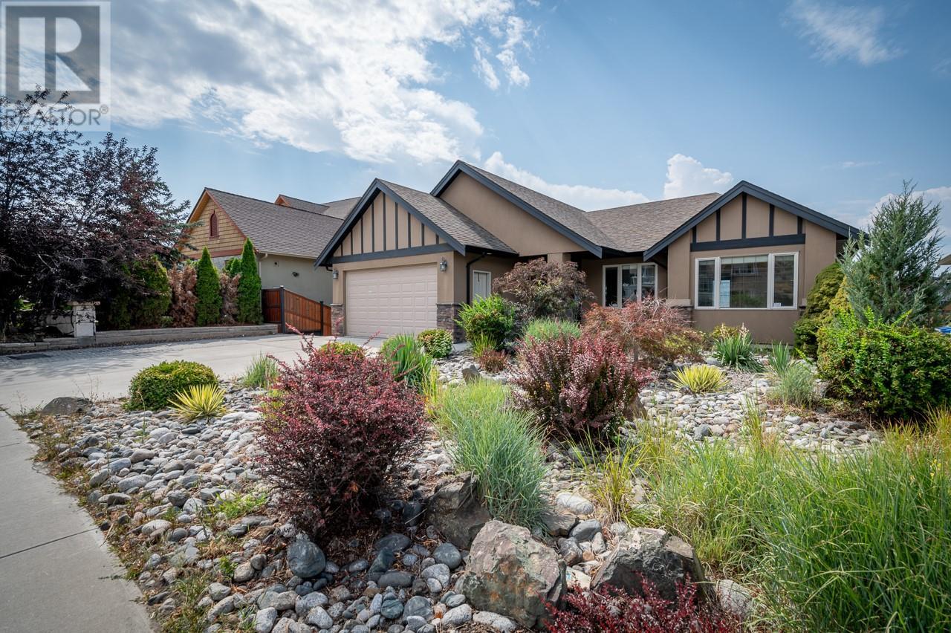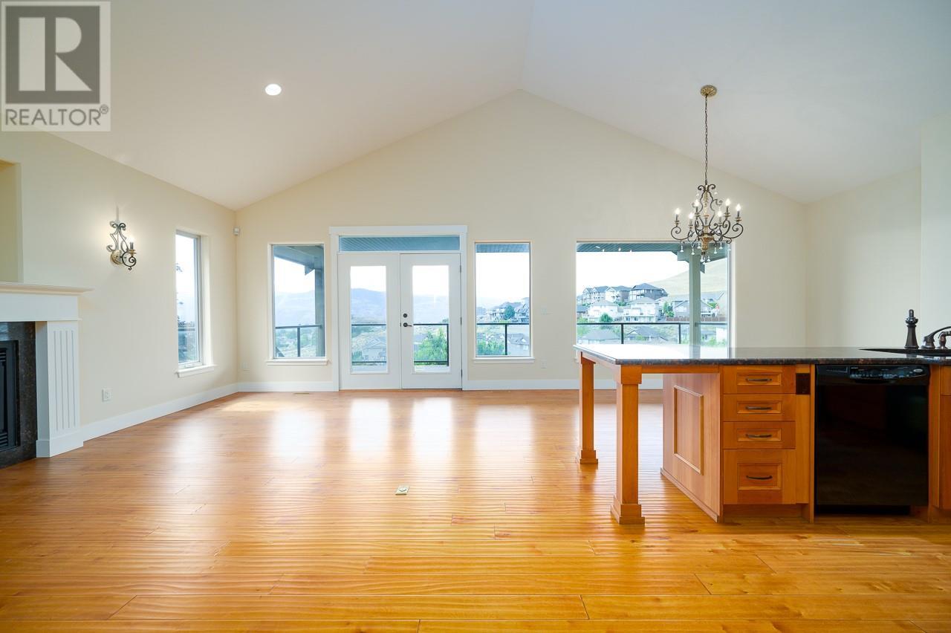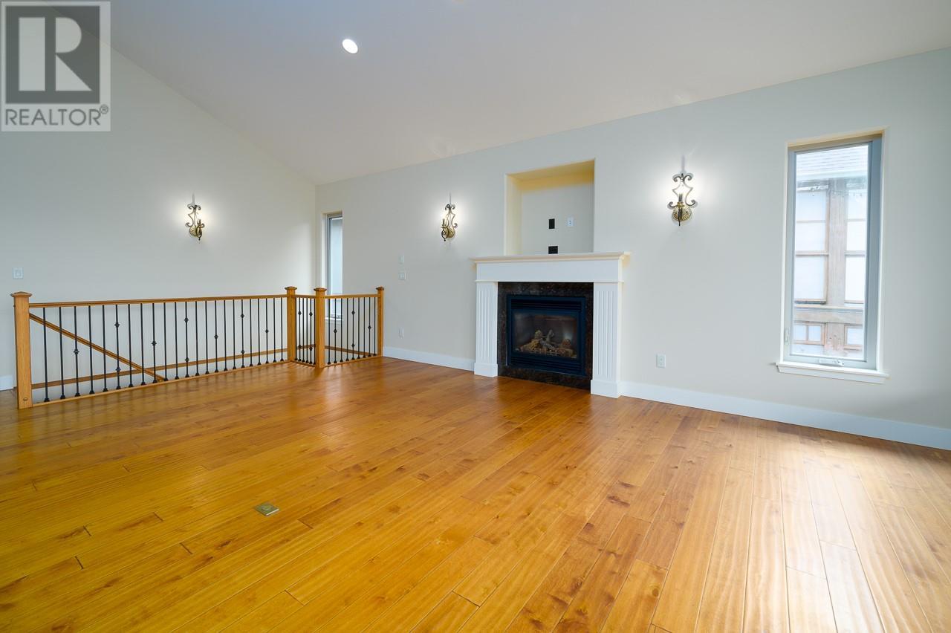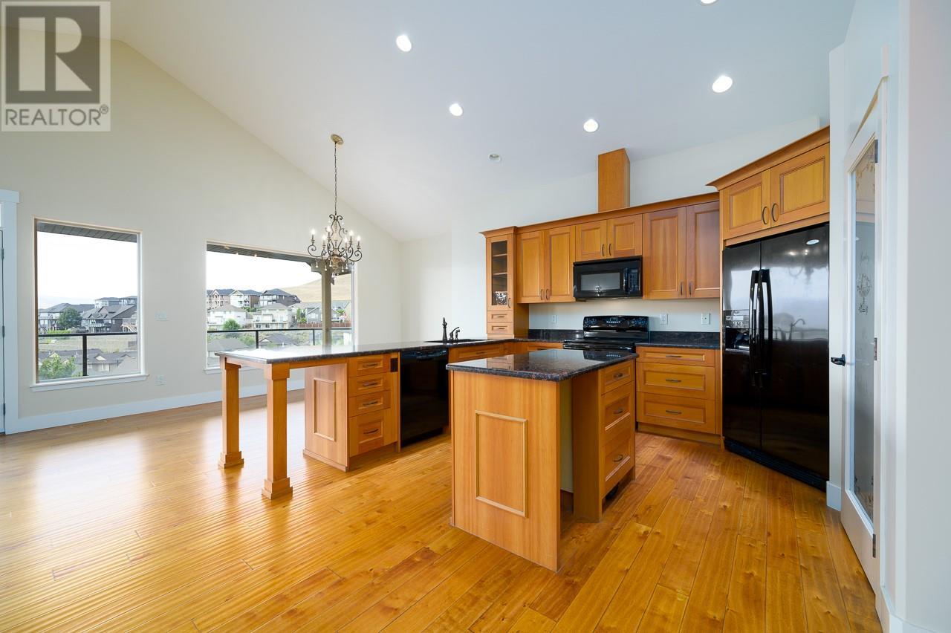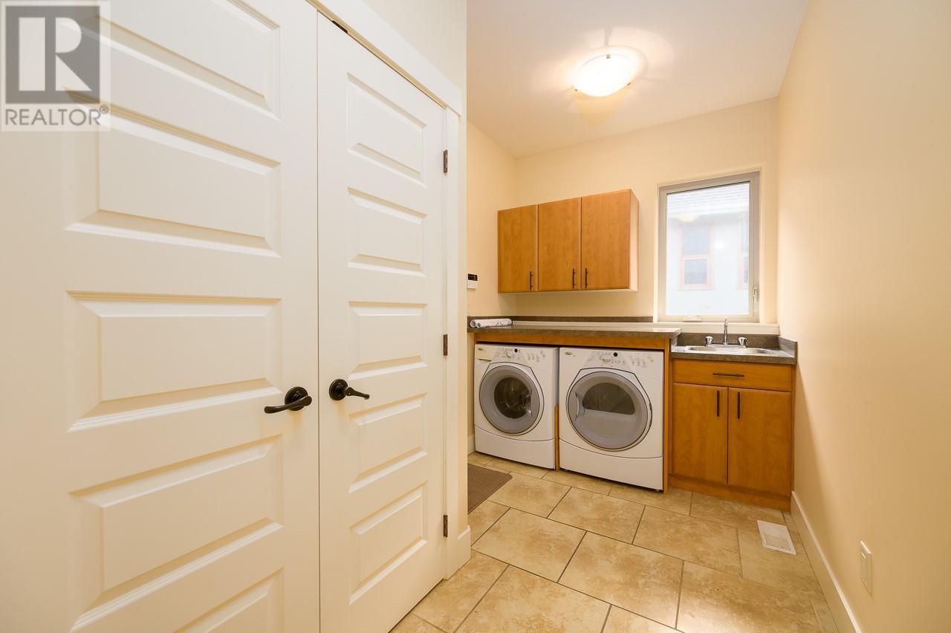1067 Quail Drive Kamloops, British Columbia V2B 8N9
$999,000
Stunning Custom Rancher with Panoramic Views – Batchelor Heights This one-owner, 4-bedroom, 3-bathroom custom rancher is located on a quiet cul-de-sac in one of Batchelor Heights’ most desirable areas. Set on a 10,000+ sq. ft. lot, this home offers sweeping city views and exceptional craftsmanship throughout. The main floor features an open-concept layout with sloped ceilings, expansive windows, and a bright living area that maximizes natural light and views. The gourmet kitchen includes granite countertops, a large island, walk-in pantry, and direct access to a massive covered deck—perfect for entertaining. The spacious primary bedroom offers breathtaking views, a walk-in closet, and ensuite. Two additional bedrooms and a full bath complete the main level. The walk-out basement provides excellent flexibility with a large rec room, additional bedroom, rough-ins for a 1-bedroom in-law suite, home theatre potential, storage, and second laundry hook-up. Professionally landscaped by Xscape Landscaping, the fully fenced, flat backyard is both private and functional. Additional features include RV parking, central A/C, and a double garage. This is one of the best value homes in Batchelor Heights—offering luxury, space, and incredible views. (id:61048)
Property Details
| MLS® Number | 10341821 |
| Property Type | Single Family |
| Neigbourhood | Batchelor Heights |
| Amenities Near By | Golf Nearby, Airport, Park, Recreation, Shopping |
| Community Features | Adult Oriented, Family Oriented |
| Features | Level Lot |
| Parking Space Total | 2 |
| View Type | View (panoramic) |
Building
| Bathroom Total | 3 |
| Bedrooms Total | 4 |
| Appliances | Range, Refrigerator, Dishwasher, Microwave, Washer & Dryer |
| Architectural Style | Ranch |
| Basement Type | Full |
| Constructed Date | 2008 |
| Construction Style Attachment | Detached |
| Cooling Type | Central Air Conditioning |
| Exterior Finish | Stone, Other |
| Flooring Type | Ceramic Tile, Heavy Loading |
| Heating Type | Forced Air |
| Roof Material | Asphalt Shingle |
| Roof Style | Unknown |
| Stories Total | 1 |
| Size Interior | 3,459 Ft2 |
| Type | House |
| Utility Water | Municipal Water |
Parking
| Attached Garage | 2 |
Land
| Access Type | Easy Access, Highway Access |
| Acreage | No |
| Fence Type | Fence |
| Land Amenities | Golf Nearby, Airport, Park, Recreation, Shopping |
| Landscape Features | Landscaped, Level |
| Sewer | Municipal Sewage System |
| Size Irregular | 0.24 |
| Size Total | 0.24 Ac|under 1 Acre |
| Size Total Text | 0.24 Ac|under 1 Acre |
| Zoning Type | Single Family Dwelling |
Rooms
| Level | Type | Length | Width | Dimensions |
|---|---|---|---|---|
| Basement | Storage | 5'9'' x 20'0'' | ||
| Basement | Media | 20'0'' x 11'8'' | ||
| Basement | Bedroom | 11'8'' x 13'0'' | ||
| Basement | Living Room | 18'0'' x 21'0'' | ||
| Basement | Kitchen | 9'0'' x 9'6'' | ||
| Basement | Full Bathroom | Measurements not available | ||
| Main Level | Laundry Room | 12'10'' x 12'6'' | ||
| Main Level | Bedroom | 10'10'' x 10'10'' | ||
| Main Level | Bedroom | 9'6'' x 9'10'' | ||
| Main Level | Primary Bedroom | 16'10'' x 11'10'' | ||
| Main Level | Living Room | 14'0'' x 21'0'' | ||
| Main Level | Dining Room | 11'0'' x 10'0'' | ||
| Main Level | Kitchen | 11'6'' x 11'0'' | ||
| Main Level | Full Ensuite Bathroom | Measurements not available | ||
| Main Level | Full Bathroom | Measurements not available |
https://www.realtor.ca/real-estate/28111781/1067-quail-drive-kamloops-batchelor-heights
Contact Us
Contact us for more information

Daljit Sadhra
Personal Real Estate Corporation
258 Seymour Street
Kamloops, British Columbia V2C 2E5
(250) 374-3331
(250) 828-9544
www.remaxkamloops.ca/
