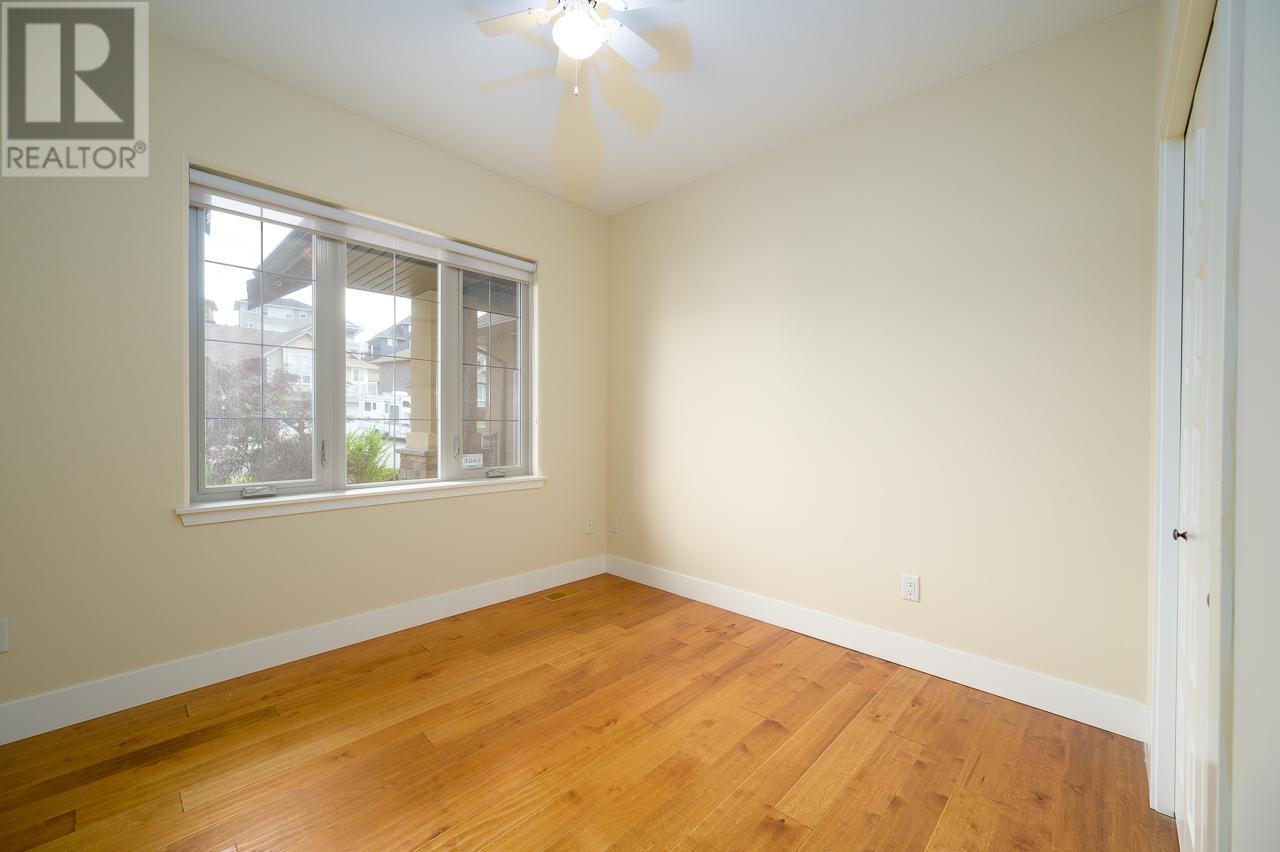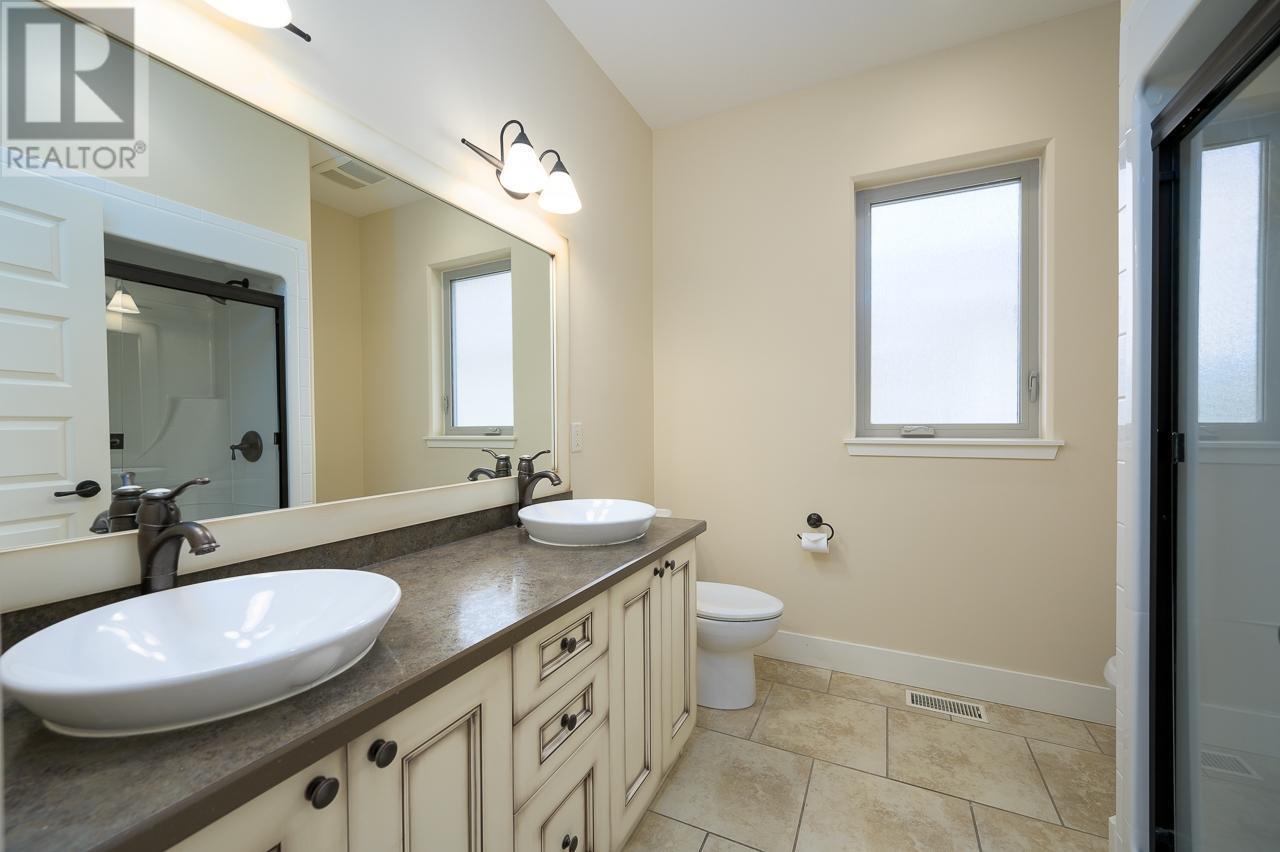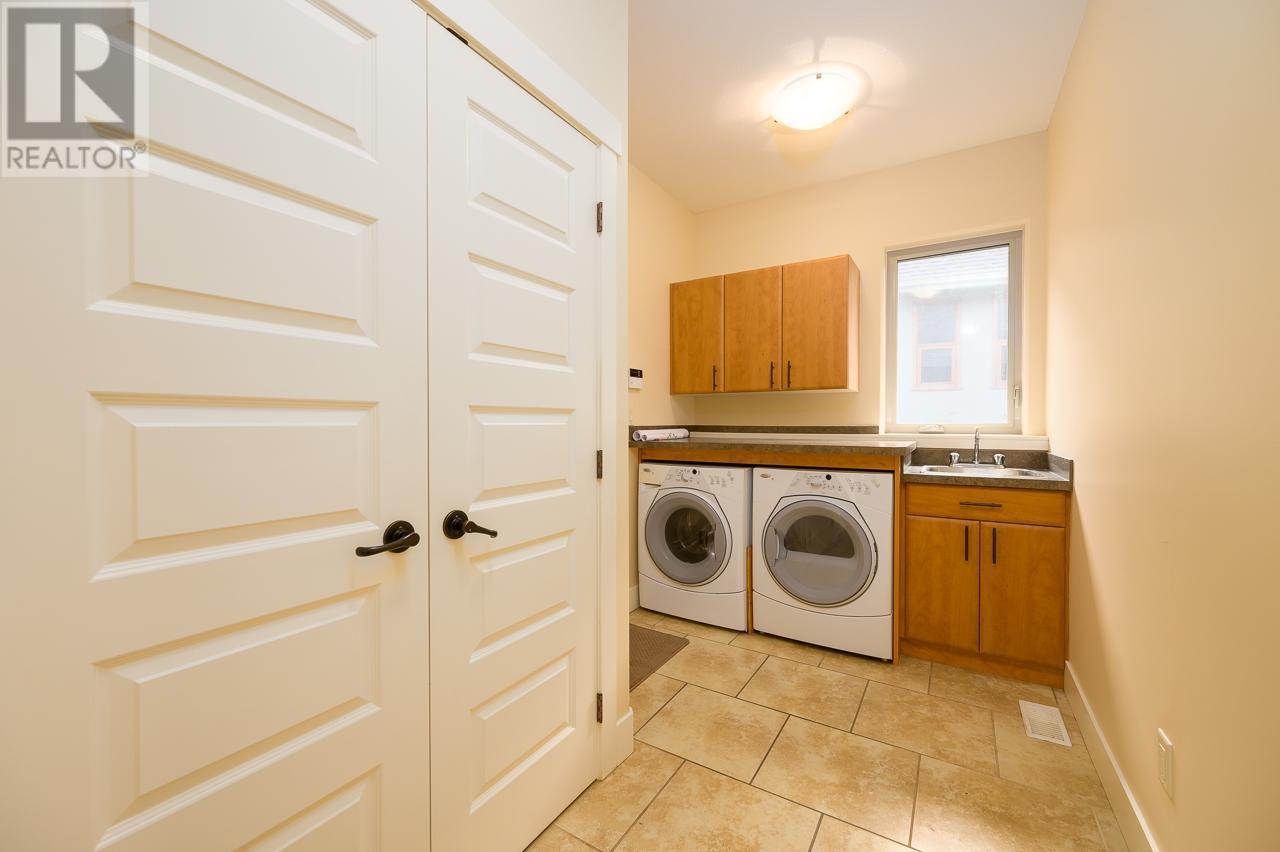1067 Quail Drive Kamloops, British Columbia V2B 8N9
$1,049,000
Custom Rancher in Batchelor Heights 4 bedrooms 3 bath This one-owner home boasts breathtaking panoramic city views and is situated on one of Kamloops' most desirable streets. Built with no expense spared, it offers both luxury and comfort. The Main Floor Features a luxurious primary suite along with two additional bedrooms. A massive covered deck off the kitchen is perfect for enjoying the sweeping views. The open-concept living area includes an oversized kitchen with granite countertops, a large island, and a walk-in pantry. The bright living room has sloped ceilings and expansive windows to showcase the stunning views. A bright lower walk-out basement can be used as a 1-bedroom in-law suite with separate living spaces. Includes ample room for a home theatre, additional storage, and laundry rough-ins ready. Outdoor Living Enjoy the fully fenced patio and flat yard space, ideal for both relaxation and entertainment. Professionally updated Xscape landscaping. RV parking. (id:61048)
Property Details
| MLS® Number | 181483 |
| Property Type | Single Family |
| Neigbourhood | Batchelor Heights |
| Amenities Near By | Golf Nearby, Airport, Park, Recreation, Shopping |
| Community Features | Adult Oriented, Family Oriented, Pets Allowed |
| Features | Level Lot |
| Parking Space Total | 2 |
| View Type | View (panoramic) |
Building
| Bathroom Total | 3 |
| Bedrooms Total | 4 |
| Appliances | Range, Refrigerator, Dishwasher, Microwave, Washer & Dryer |
| Architectural Style | Ranch |
| Basement Type | Full |
| Constructed Date | 2008 |
| Construction Style Attachment | Detached |
| Cooling Type | Central Air Conditioning |
| Exterior Finish | Stone, Composite Siding |
| Flooring Type | Ceramic Tile, Heavy Loading |
| Heating Type | Forced Air |
| Roof Material | Asphalt Shingle |
| Roof Style | Unknown |
| Size Interior | 3,459 Ft2 |
| Type | House |
| Utility Water | Municipal Water |
Parking
| Attached Garage | 2 |
Land
| Access Type | Easy Access, Highway Access |
| Acreage | No |
| Fence Type | Fence |
| Land Amenities | Golf Nearby, Airport, Park, Recreation, Shopping |
| Landscape Features | Landscaped, Level |
| Sewer | Municipal Sewage System |
| Size Total | 0|under 1 Acre |
| Size Total Text | 0|under 1 Acre |
| Zoning Type | Unknown |
Rooms
| Level | Type | Length | Width | Dimensions |
|---|---|---|---|---|
| Basement | Living Room | 18'0'' x 21'0'' | ||
| Basement | Kitchen | 9'0'' x 9'6'' | ||
| Basement | Media | 20'0'' x 11'8'' | ||
| Basement | Storage | 5'9'' x 20'0'' | ||
| Basement | Bedroom | 11'8'' x 13'0'' | ||
| Basement | Full Bathroom | Measurements not available | ||
| Main Level | Laundry Room | 12'10'' x 12'6'' | ||
| Main Level | Primary Bedroom | 16'10'' x 11'10'' | ||
| Main Level | Living Room | 14'0'' x 21'0'' | ||
| Main Level | Dining Room | 11'0'' x 10'0'' | ||
| Main Level | Kitchen | 11'6'' x 11'0'' | ||
| Main Level | Full Ensuite Bathroom | Measurements not available | ||
| Main Level | Bedroom | 10'10'' x 10'10'' | ||
| Main Level | Bedroom | 9'6'' x 9'10'' | ||
| Main Level | Full Bathroom | Measurements not available |
https://www.realtor.ca/real-estate/27576748/1067-quail-drive-kamloops-batchelor-heights
Contact Us
Contact us for more information

Daljit Sadhra
Personal Real Estate Corporation
258 Seymour Street
Kamloops, British Columbia V2C 2E5
(250) 374-3331
(250) 828-9544
www.remaxkamloops.ca/
































