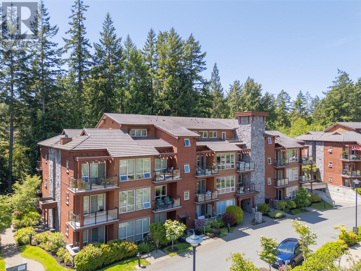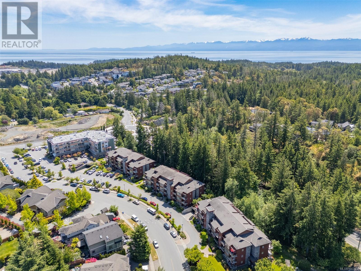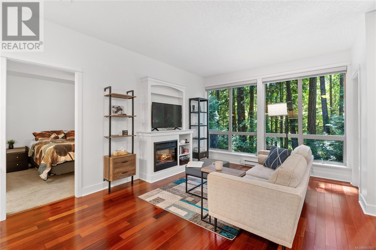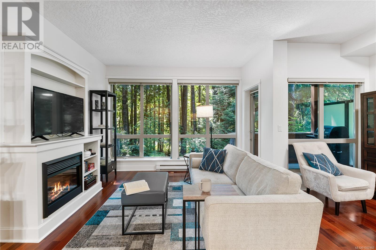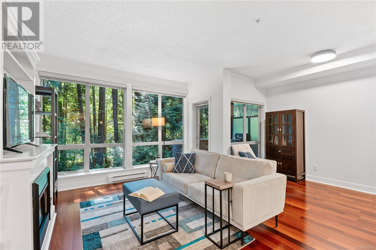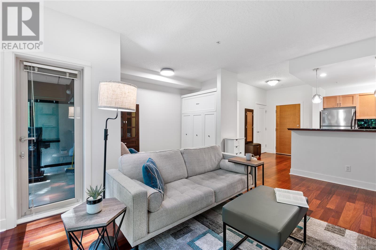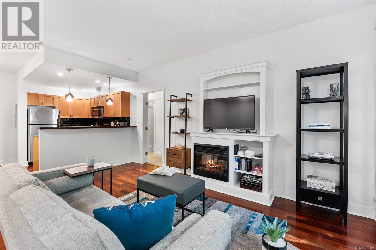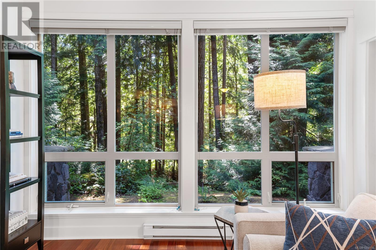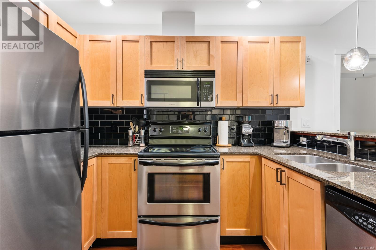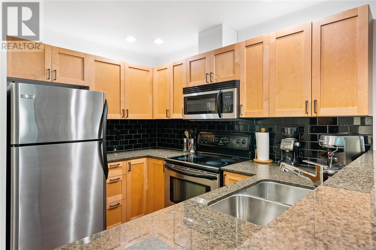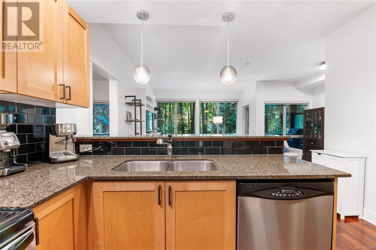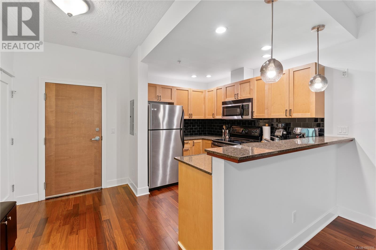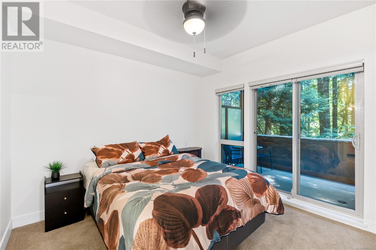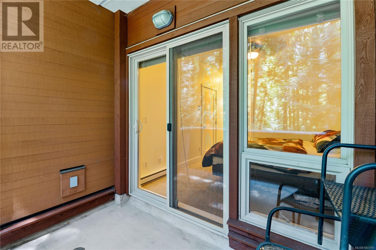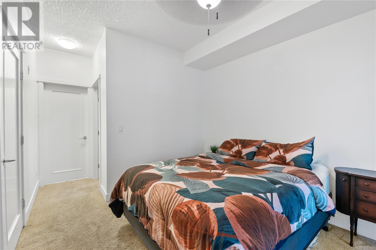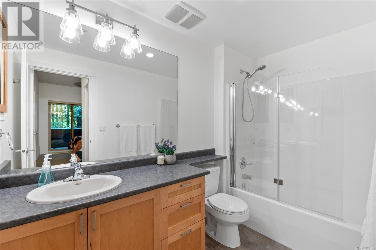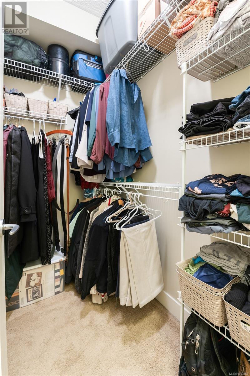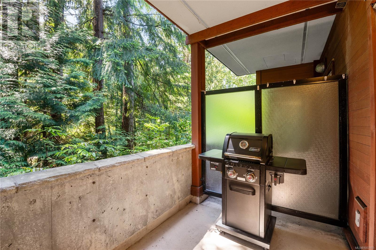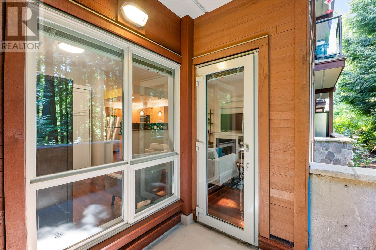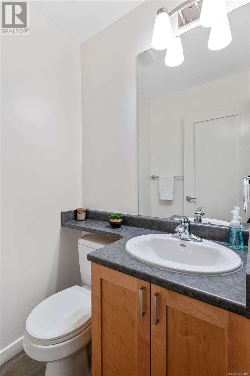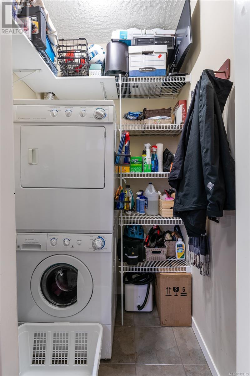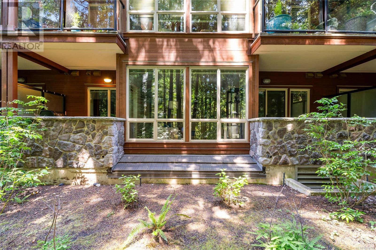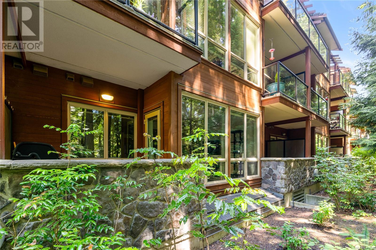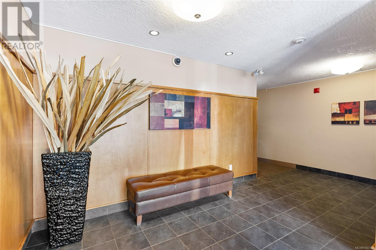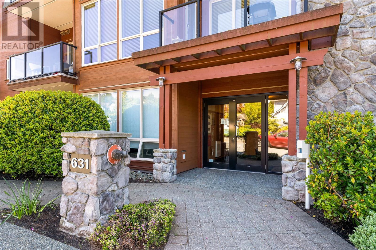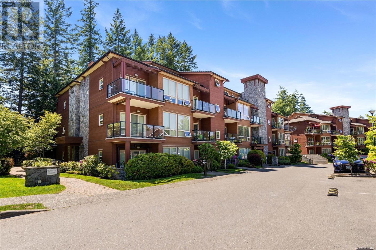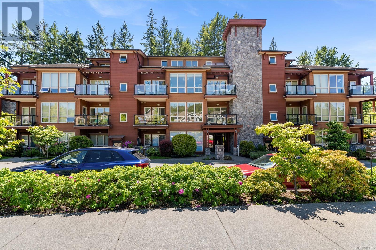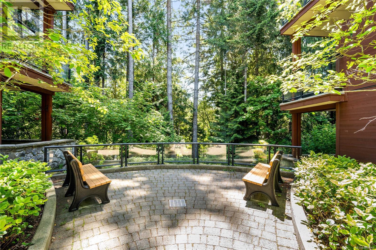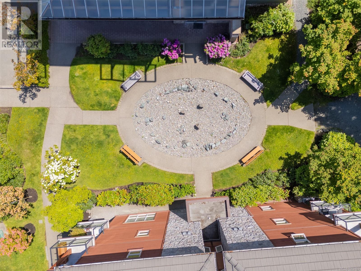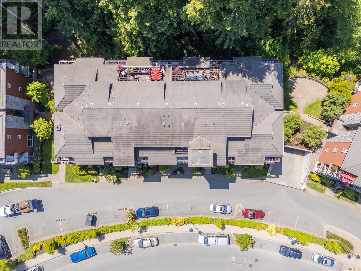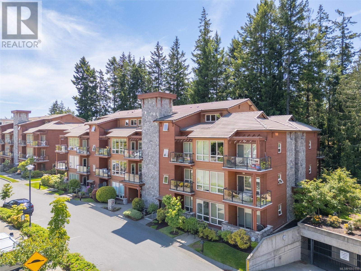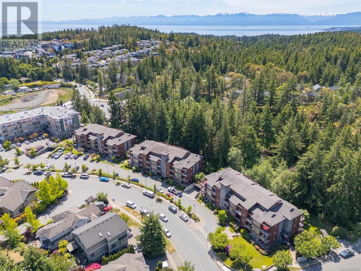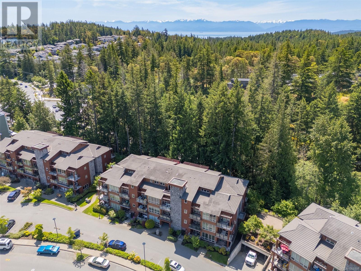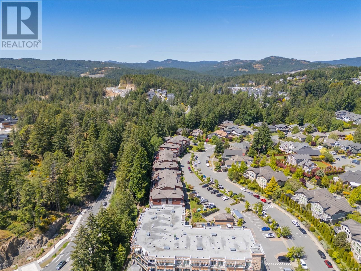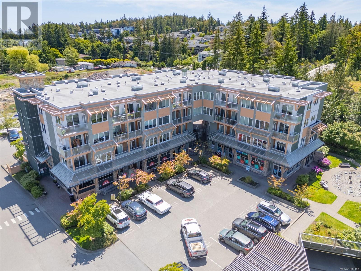106 631 Brookside Rd Colwood, British Columbia V9C 0C3
$464,500Maintenance,
$432.64 Monthly
Maintenance,
$432.64 MonthlyOPEN HOUSE - Sat, June 14, 2:00-4:00 | Sun, June 15, 10:00-12:00. Welcome to your new sanctuary at Latoria Walk - a beautifully maintained 1 bed, 2 bath condo nestled in a private, park-like setting, backing onto serene walking trails and greenery. With floor-to-ceiling windows, 9' ceilings, and hardwood flooring, the space is bright and inviting. The modern kitchen is complete with granite countertops, stainless steel appliances, an eating bar, and a versatile nook - perfect for dining, or an at-home office. Enjoy cozy evenings by the electric fireplace with a feature wall, or step outside to two private balconies overlooking peaceful green trees. The bedroom offers its own balcony, walk-in closet, and ensuite for added comfort. Wheelchair accessible, All nestled in a well-managed building with beautifully landscaped grounds, just steps from Olympic View Golf Course, Red Barn Market, and scenic parks and trails. Whether you’re simplifying life, or buying your first home, this home offers the perfect blend of comfort, nature, and convenience. (id:61048)
Open House
This property has open houses!
2:00 pm
Ends at:4:00 pm
10:00 am
Ends at:12:00 pm
Property Details
| MLS® Number | 1003155 |
| Property Type | Single Family |
| Neigbourhood | Latoria |
| Community Name | Latoria Walk |
| Community Features | Pets Allowed, Family Oriented |
| Features | Wooded Area |
| Parking Space Total | 1 |
| Plan | Vis6324 |
| Structure | Patio(s) |
Building
| Bathroom Total | 2 |
| Bedrooms Total | 1 |
| Architectural Style | Westcoast |
| Constructed Date | 2007 |
| Cooling Type | None |
| Fireplace Present | Yes |
| Fireplace Total | 1 |
| Heating Fuel | Electric |
| Heating Type | Baseboard Heaters |
| Size Interior | 819 Ft2 |
| Total Finished Area | 694 Sqft |
| Type | Apartment |
Land
| Access Type | Road Access |
| Acreage | No |
| Size Irregular | 807 |
| Size Total | 807 Sqft |
| Size Total Text | 807 Sqft |
| Zoning Type | Multi-family |
Rooms
| Level | Type | Length | Width | Dimensions |
|---|---|---|---|---|
| Main Level | Patio | 8 ft | 6 ft | 8 ft x 6 ft |
| Main Level | Patio | 10 ft | 6 ft | 10 ft x 6 ft |
| Main Level | Ensuite | 10 ft | 5 ft | 10 ft x 5 ft |
| Main Level | Entrance | 10 ft | 6 ft | 10 ft x 6 ft |
| Main Level | Kitchen | 9 ft | 7 ft | 9 ft x 7 ft |
| Main Level | Laundry Room | 5 ft | 4 ft | 5 ft x 4 ft |
| Main Level | Bathroom | 5 ft | 4 ft | 5 ft x 4 ft |
| Main Level | Dining Room | 12 ft | 7 ft | 12 ft x 7 ft |
| Main Level | Den | 11 ft | 6 ft | 11 ft x 6 ft |
| Main Level | Living Room | 12 ft | 10 ft | 12 ft x 10 ft |
| Main Level | Bedroom | 11 ft | 10 ft | 11 ft x 10 ft |
https://www.realtor.ca/real-estate/28455079/106-631-brookside-rd-colwood-latoria
Contact Us
Contact us for more information

Ron Neal
www.youtube.com/embed/joqm_iVcAd0
www.youtube.com/embed/NYhVwOnb6XU
www.ronneal.com/
202-3440 Douglas St
Victoria, British Columbia V8Z 3L5
(250) 386-8181
(866) 880-8575
(250) 386-8180
www.remax-alliance-victoria-bc.com/

Ryan Fach
202-3440 Douglas St
Victoria, British Columbia V8Z 3L5
(250) 386-8181
(866) 880-8575
(250) 386-8180
www.remax-alliance-victoria-bc.com/

Valencia D'souza
www.ronneal.com/agents/valencia-dsouza/
202-3440 Douglas St
Victoria, British Columbia V8Z 3L5
(250) 386-8181
(866) 880-8575
(250) 386-8180
www.remax-alliance-victoria-bc.com/
