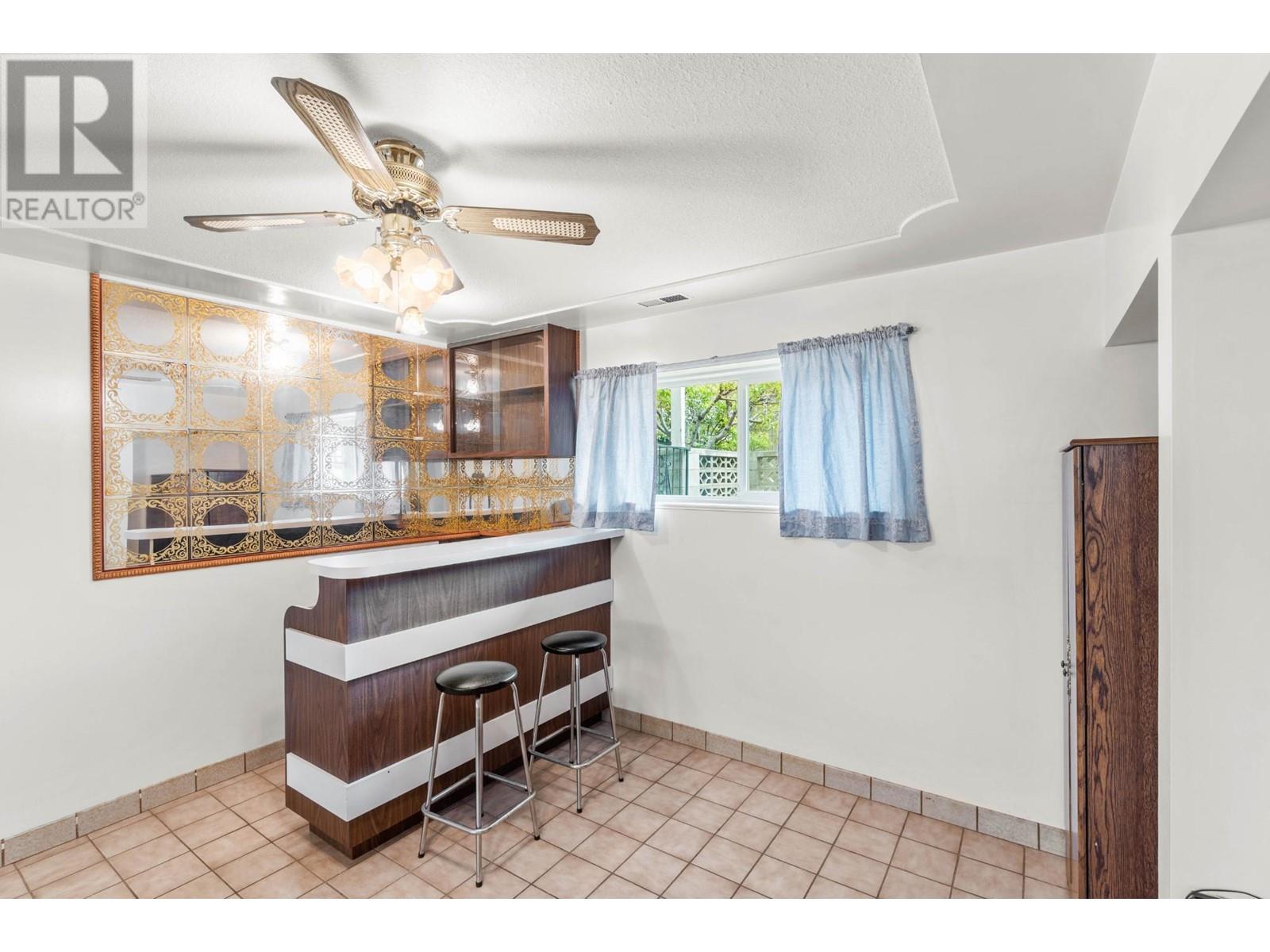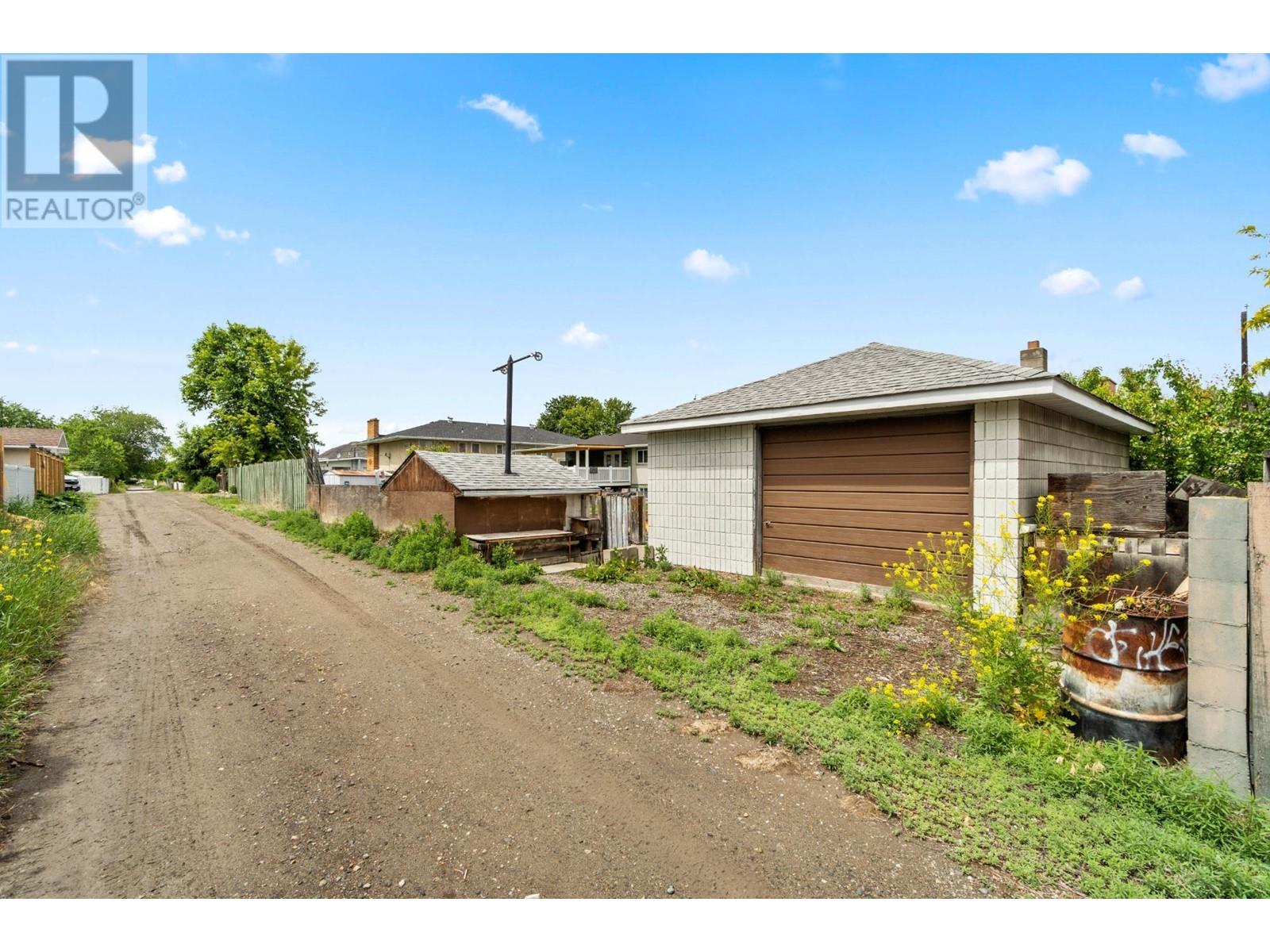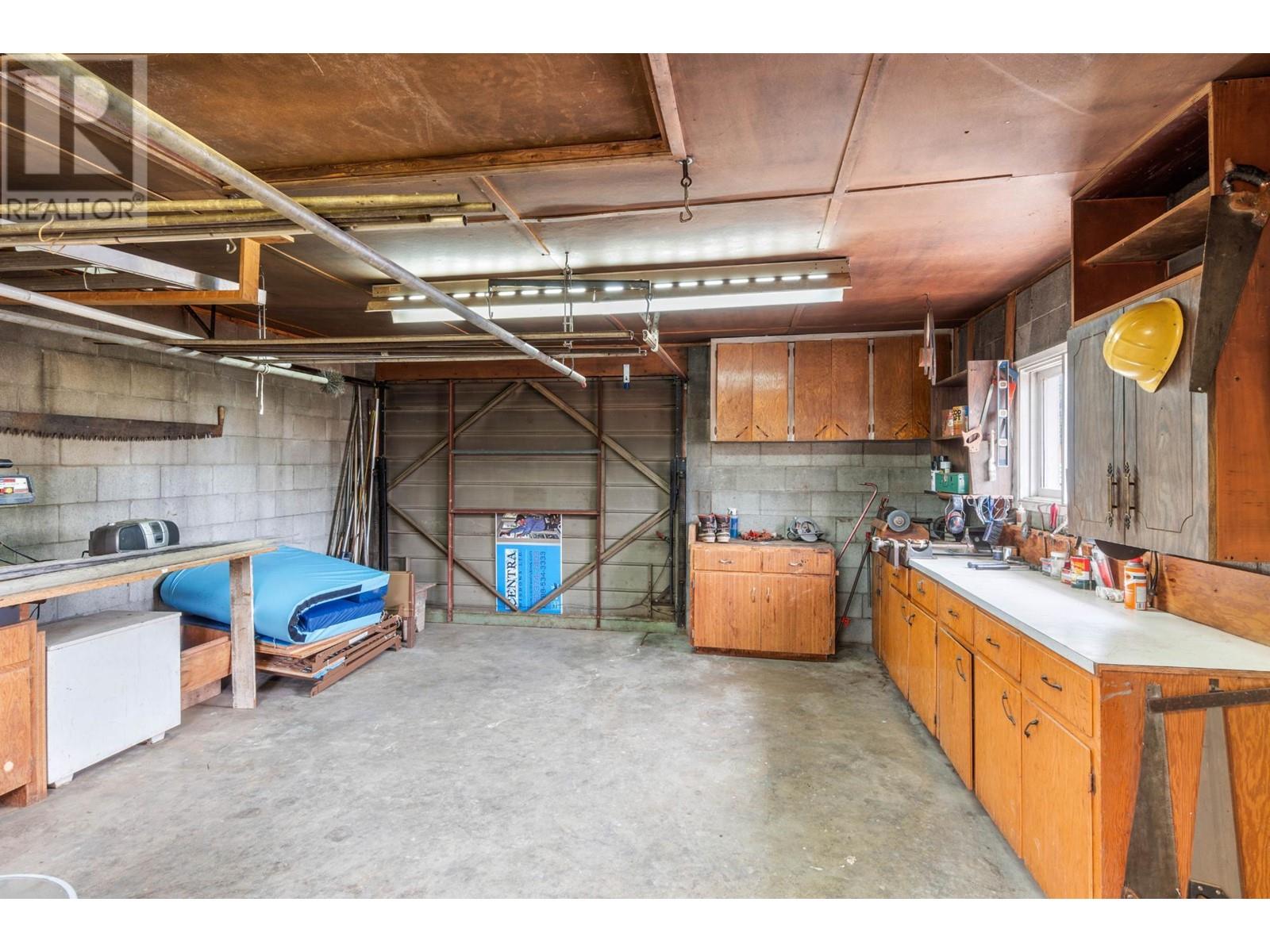1057 Sudbury Avenue Kamloops, British Columbia V2B 2A2
$685,900
1st Time on the Mkt Single Owner 4bdrm 2 Bath Home comes w/Carport & Concrete (walls & floors) Detached Shop (22'6""x16'6"") with Cellar (12'6""x12'6"" which is fully concrete as well) & Inlaw Suite (1bdrm w/potential to add 2nd bdrm). This Immaculately Maintained Home has seen many structural Updates incl'ing, newer Windows, Roof, Furnace, Central A/C, Main Tub/Shower & New Hot Water Tank. The Main Floor comes with a Quaint Eat in Kitch, Flexible Din Rm & Cozy Lvg Rm as well as 3 bdrms & 1 4pc Bath (New tub/shower unit & toilet). The Base has a Generous Rec Rm w/Dry Bar, good sized Laund/Utility Rm & Warm 1 bdrm inlaw suite. Sellers have installed a new shower in the suite by Bath Pro End. Property has a huge garden some of which could become lawn, massive patio & extra storage shed. It should also be mentioned that the shop would make a ideal future carriage house. All Measure Approx Buyer to Verify those of Import. Call LB to View. Quick Possession Possible. (id:61048)
Property Details
| MLS® Number | 179018 |
| Property Type | Single Family |
| Neigbourhood | North Kamloops |
| Amenities Near By | Park, Recreation, Shopping |
| Community Features | Family Oriented |
| Features | Level Lot |
| Parking Space Total | 5 |
Building
| Bathroom Total | 2 |
| Bedrooms Total | 4 |
| Appliances | Refrigerator, Washer |
| Basement Type | Full |
| Constructed Date | 1966 |
| Construction Style Attachment | Detached |
| Cooling Type | Central Air Conditioning |
| Exterior Finish | Brick, Stucco |
| Fireplace Fuel | Wood |
| Fireplace Present | Yes |
| Fireplace Type | Conventional |
| Flooring Type | Mixed Flooring |
| Half Bath Total | 1 |
| Heating Type | Forced Air, See Remarks |
| Roof Material | Asphalt Shingle |
| Roof Style | Unknown |
| Size Interior | 2,300 Ft2 |
| Type | House |
| Utility Water | Municipal Water |
Parking
| See Remarks | |
| Street | |
| R V |
Land
| Access Type | Easy Access |
| Acreage | No |
| Fence Type | Fence |
| Land Amenities | Park, Recreation, Shopping |
| Landscape Features | Landscaped, Level |
| Sewer | Municipal Sewage System |
| Size Irregular | 0.17 |
| Size Total | 0.17 Ac|under 1 Acre |
| Size Total Text | 0.17 Ac|under 1 Acre |
| Zoning Type | Unknown |
Rooms
| Level | Type | Length | Width | Dimensions |
|---|---|---|---|---|
| Basement | Utility Room | 6'6'' x 7'6'' | ||
| Basement | Bedroom | 11'8'' x 8'8'' | ||
| Basement | 2pc Bathroom | Measurements not available | ||
| Basement | Living Room | 11'7'' x 11'8'' | ||
| Basement | Kitchen | 10'7'' x 9'1'' | ||
| Basement | Recreation Room | 22'10'' x 12'6'' | ||
| Main Level | Primary Bedroom | 10'6'' x 11'7'' | ||
| Main Level | Dining Room | 10'2'' x 10'3'' | ||
| Main Level | 4pc Bathroom | Measurements not available | ||
| Main Level | Kitchen | 8'3'' x 13'9'' | ||
| Main Level | Bedroom | 9'2'' x 9'1'' | ||
| Main Level | Living Room | 13'6'' x 13'3'' | ||
| Main Level | Bedroom | 9'6'' x 10'6'' |
https://www.realtor.ca/real-estate/26996155/1057-sudbury-avenue-kamloops-north-kamloops
Contact Us
Contact us for more information

Bryce Podorieszach
Personal Real Estate Corporation
800 Seymour Street
Kamloops, British Columbia V2C 2H5
(250) 374-1461
(250) 374-0752












































