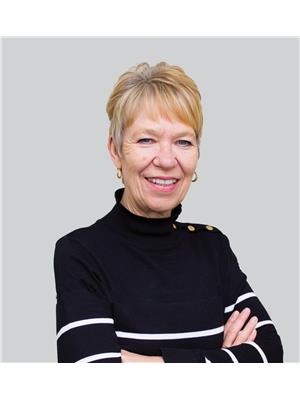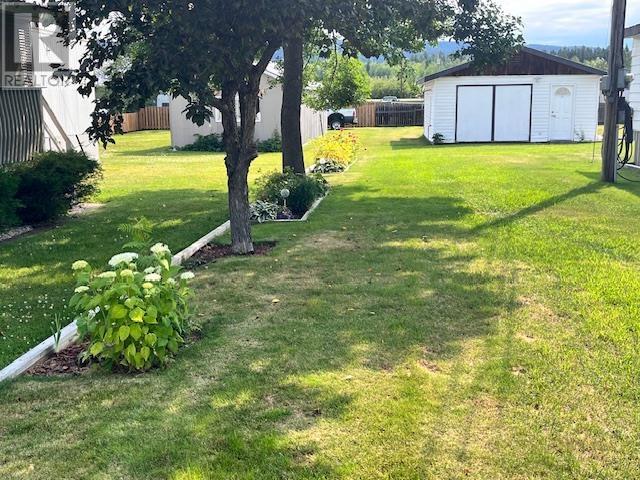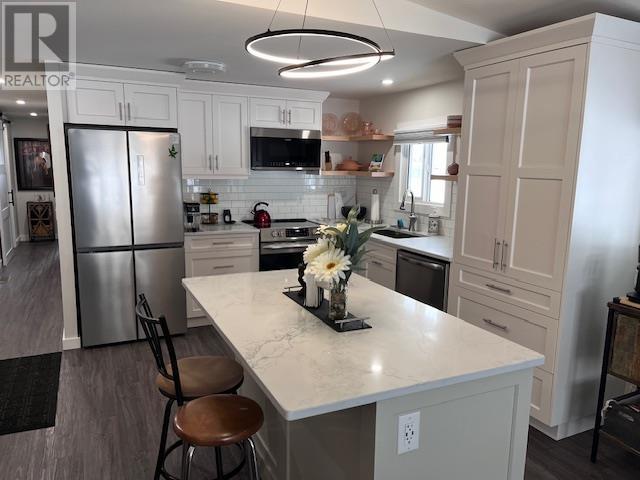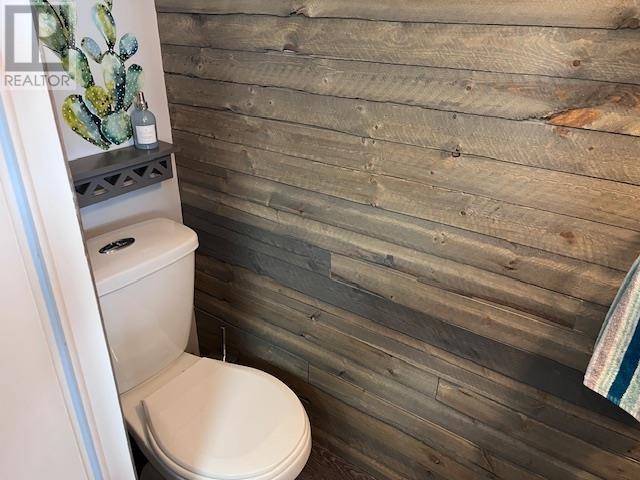1056 Maple Heights Road Quesnel, British Columbia V2J 3X3
$344,000
This 2-bedroom, 1.5-bathroom home on 0.31 of an acre has been tastefully updated recently. Updates include a dream kitchen w/ quartz counters, white cabinetry, flooring, drywall, paint, windows, roof, bathroom, doors, light fixtures, HWT, furnace and central air to keep you cool! The backyard boasts a wired workshop, greenhouse, fire pit, and two storage sheds. A covered deck with removable windows lets you enjoy the outdoors in all four seasons. Super location in popular Red Bluff close to the new school, shopping, parks and beautiful Dragon Lake. Perfect for first time buyers or a lovely oasis for retirement! (id:61048)
Property Details
| MLS® Number | R3001517 |
| Property Type | Single Family |
| Neigbourhood | Red Bluff |
| Storage Type | Storage |
| Structure | Workshop |
Building
| Bathroom Total | 2 |
| Bedrooms Total | 2 |
| Appliances | Washer, Dryer, Refrigerator, Stove, Dishwasher |
| Basement Type | None |
| Constructed Date | 1985 |
| Construction Style Attachment | Detached |
| Construction Style Other | Manufactured |
| Cooling Type | Central Air Conditioning |
| Exterior Finish | Metal |
| Fire Protection | Security System |
| Fixture | Drapes/window Coverings |
| Foundation Type | Unknown |
| Heating Fuel | Natural Gas |
| Heating Type | Forced Air |
| Roof Material | Metal |
| Roof Style | Conventional |
| Stories Total | 1 |
| Size Interior | 1,000 Ft2 |
| Type | Manufactured Home/mobile |
Parking
| Open |
Land
| Acreage | No |
| Size Irregular | 0.31 |
| Size Total | 0.31 Ac |
| Size Total Text | 0.31 Ac |
Rooms
| Level | Type | Length | Width | Dimensions |
|---|---|---|---|---|
| Main Level | Kitchen | 13 ft | 15 ft | 13 ft x 15 ft |
| Main Level | Living Room | 13 ft | 19 ft | 13 ft x 19 ft |
| Main Level | Primary Bedroom | 13 ft | 10 ft | 13 ft x 10 ft |
| Main Level | Bedroom 2 | 10 ft | 8 ft | 10 ft x 8 ft |
| Main Level | Mud Room | 11 ft | 7 ft | 11 ft x 7 ft |
https://www.realtor.ca/real-estate/28299104/1056-maple-heights-road-quesnel
Contact Us
Contact us for more information

Joanne Goldsmith
(250) 992-2240
310 St Laurent Ave
Quesnel, British Columbia V2J 5A3
(250) 985-2100
(250) 992-8833
www.century21.ca/energyrealty



























