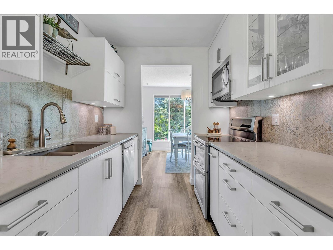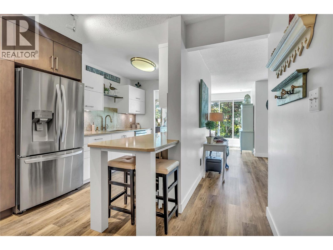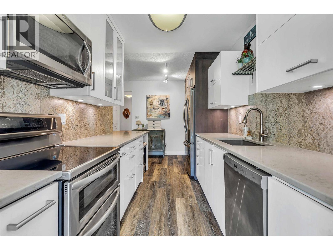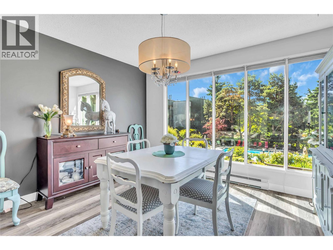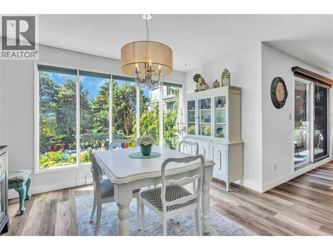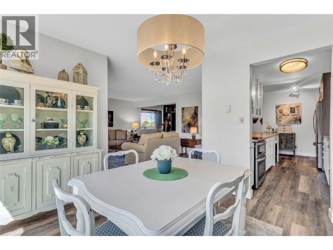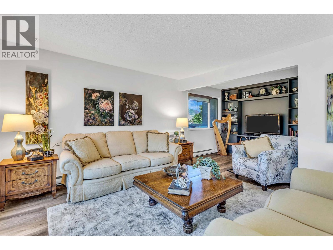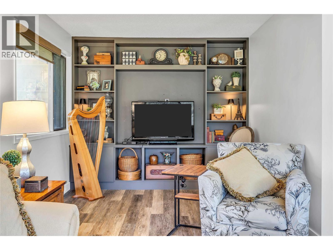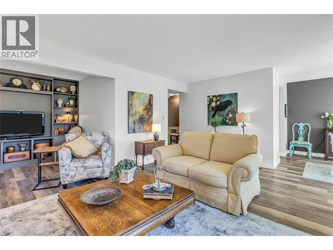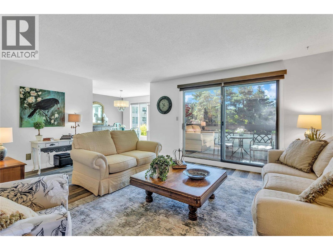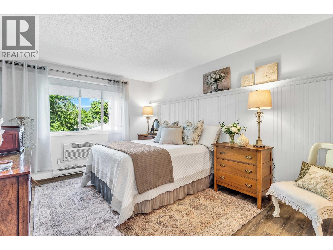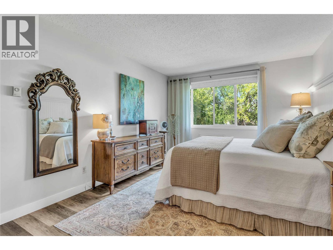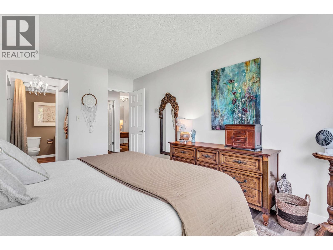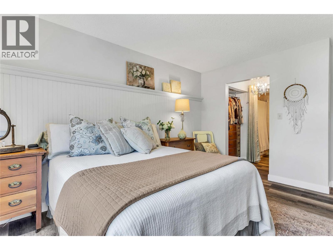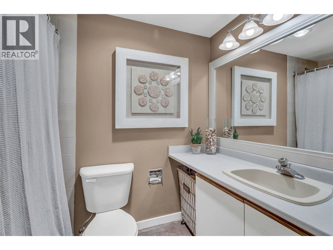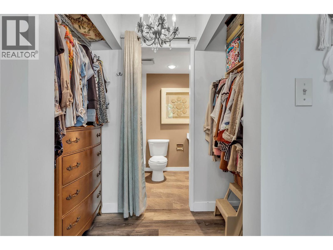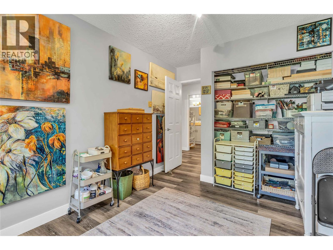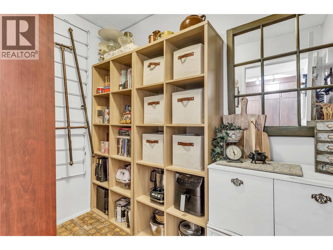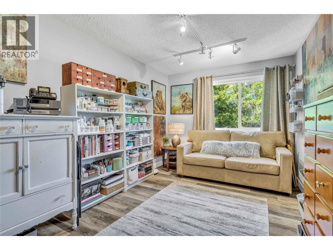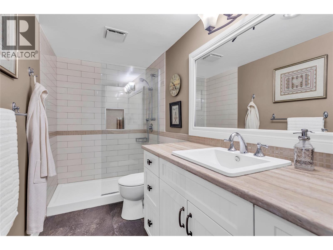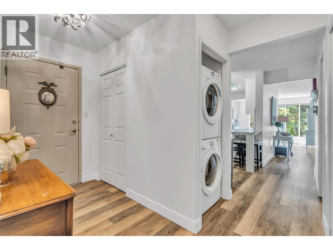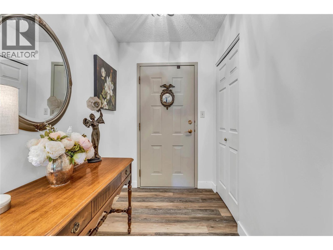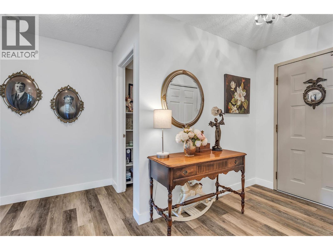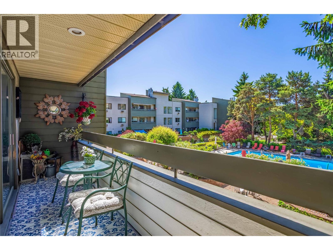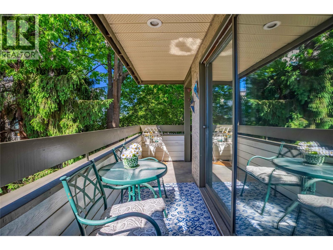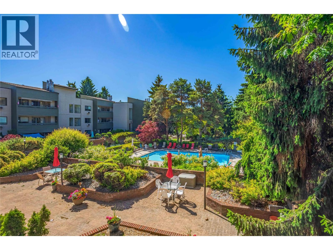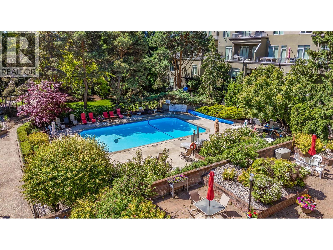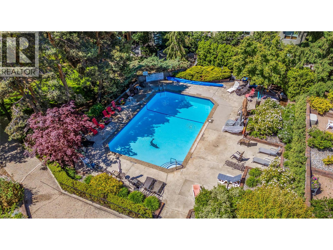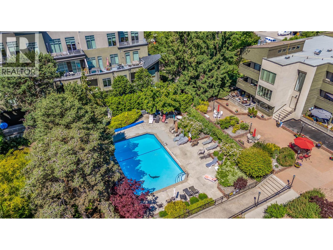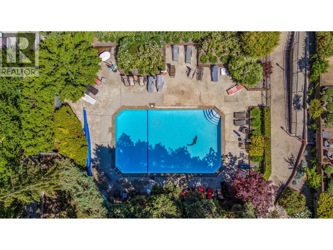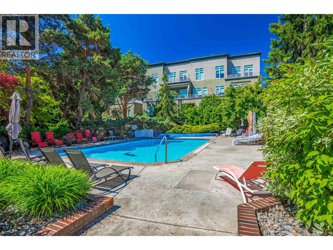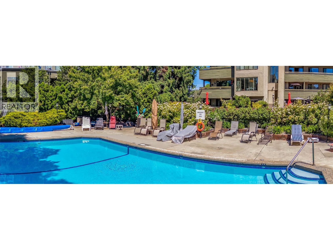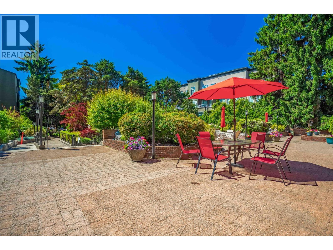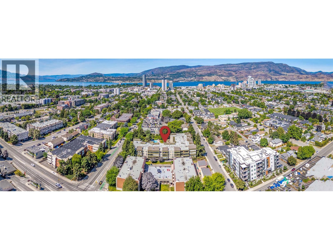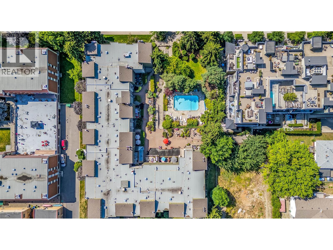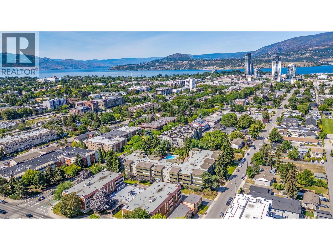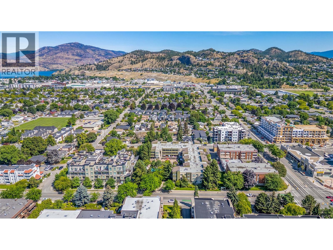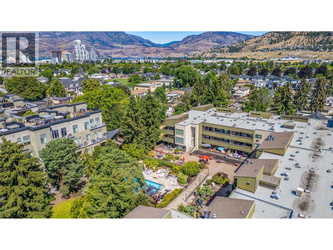Presented by Robert J. Iio Personal Real Estate Corporation — Team 110 RE/MAX Real Estate (Kamloops).
1056 Bernard Avenue Unit# 216 Kelowna, British Columbia V1Y 8L7
$409,900Maintenance,
$646.25 Monthly
Maintenance,
$646.25 MonthlyWELCOME TO #216-1056 BERNARD AVENUE! LARGEST IN THE COMPLEX AT 1314 SF. This Beautifully UPDATED 2 Bedroom 2 Bathroom QUIET CORNER UNIT in a 55+ community features a private WRAP AROUND DECK with SW EXPOSURE and LOVELY views overlooking the POOL and LUSH COURTYARD. Updates include: vinyl flooring throughout, a stylish professionally designed kitchen with quartz countertops, stainless steel appliances (double oven), pantry, sit-up breakfast bar plus a full main bath renovation. The spacious primary bedroom easily accommodates a king-size bed & features ""his & her"" closets and a full ensuite. Updated wall A/C units, in-suite laundry, and convenient pantry/storage room off kitchen. Bonus flex space with built-in shelving is perfect for a den or extended living room. Workshop and storage unit in secured parking garage. 1 parking stall with potential option to rent a second. Enjoy RESORT STYLE AMENITIES: Outdoor pool, indoor hot tub and saunas! PET FRIENDLY! (2 dogs/cats or 1 of each, dogs not to exceed 12kg & 24” at shoulder). IDEALLY LOCATED across from grocery stores, pharmacy, restaurants and medical services-just a short walk to downtown and the beach…Move in and embrace the Okanagan Lifestyle at 1056 Bernard! (id:61048)
Property Details
| MLS® Number | 10362901 |
| Property Type | Single Family |
| Neigbourhood | Kelowna North |
| Community Name | 1056 Bernard Avenue |
| Amenities Near By | Public Transit, Park, Recreation, Schools, Shopping |
| Community Features | Adult Oriented, Pets Allowed, Rentals Allowed, Seniors Oriented |
| Features | Corner Site, Balcony |
| Parking Space Total | 1 |
| Pool Type | Inground Pool, Outdoor Pool |
| Storage Type | Storage, Locker |
| View Type | Mountain View |
Building
| Bathroom Total | 2 |
| Bedrooms Total | 2 |
| Appliances | Range, Refrigerator, Dishwasher, Washer/dryer Stack-up |
| Architectural Style | Other |
| Cooling Type | Wall Unit |
| Flooring Type | Vinyl |
| Heating Type | Baseboard Heaters |
| Stories Total | 1 |
| Size Interior | 1,314 Ft2 |
| Type | Apartment |
| Utility Water | Municipal Water |
Parking
| See Remarks | |
| Additional Parking | |
| Stall | |
| Underground |
Land
| Acreage | No |
| Land Amenities | Public Transit, Park, Recreation, Schools, Shopping |
| Sewer | Municipal Sewage System |
| Size Total Text | Under 1 Acre |
Rooms
| Level | Type | Length | Width | Dimensions |
|---|---|---|---|---|
| Main Level | Storage | 5'0'' x 8'0'' | ||
| Main Level | Foyer | 10'9'' x 5'2'' | ||
| Main Level | 3pc Bathroom | 5'0'' x 12'0'' | ||
| Main Level | Bedroom | 15'8'' x 9'2'' | ||
| Main Level | 4pc Ensuite Bath | 5'0'' x 7'7'' | ||
| Main Level | Other | 4'2'' x 7'7'' | ||
| Main Level | Primary Bedroom | 15'7'' x 11'0'' | ||
| Main Level | Den | 9'6'' x 8'5'' | ||
| Main Level | Dining Room | 12'1'' x 10'10'' | ||
| Main Level | Living Room | 14'5'' x 12'8'' | ||
| Main Level | Kitchen | 7'10'' x 16'5'' |
https://www.realtor.ca/real-estate/28884903/1056-bernard-avenue-unit-216-kelowna-kelowna-north
Contact Us
Contact us for more information
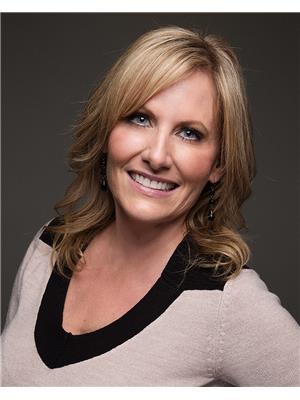
Wendy Desrosiers
Personal Real Estate Corporation
wendy-desrosiers.c21.ca/
www.facebook.com/profile.php?id=100077449883601
www.linkedin.com/in/wendy-desrosiers-b98190243/
twitter.com/RealtorWendyD
www.instagram.com/wendy.desrosiers.realestate/
251 Harvey Ave
Kelowna, British Columbia V1Y 6C2
(250) 869-0101
assurancerealty.c21.ca/
