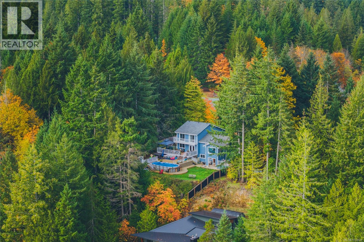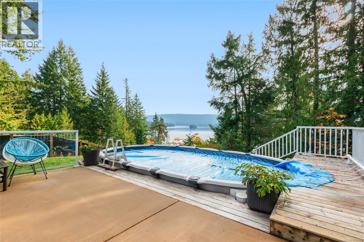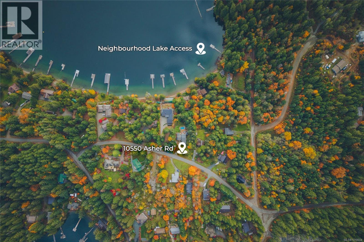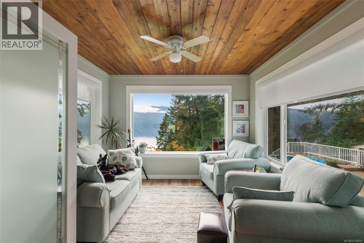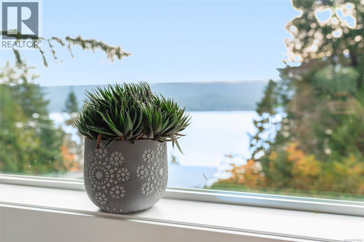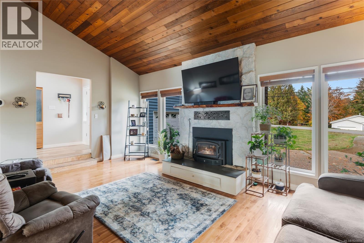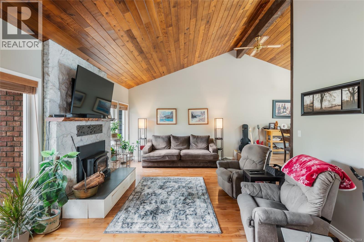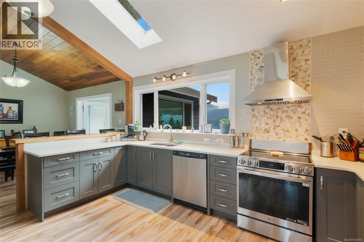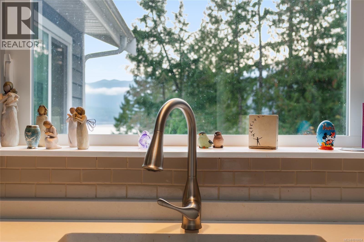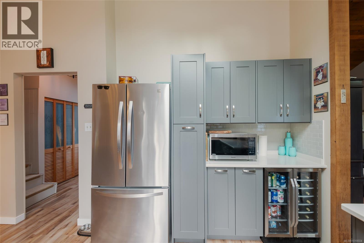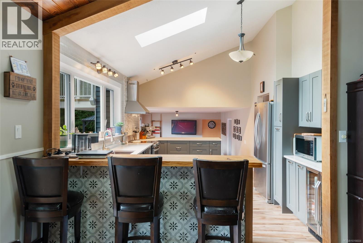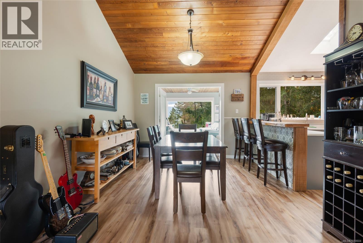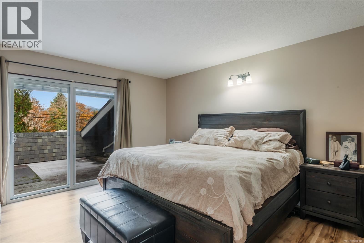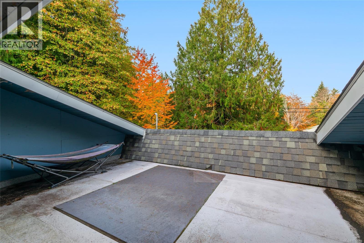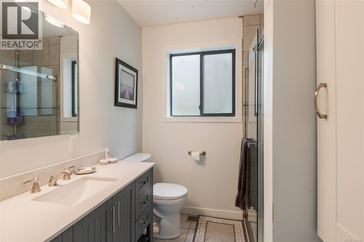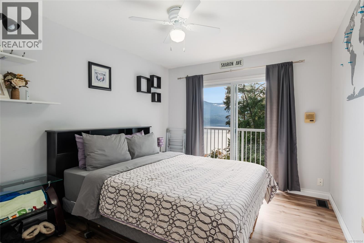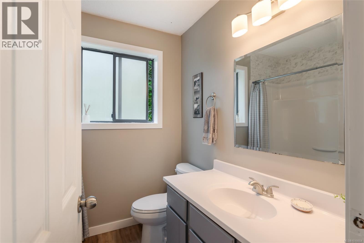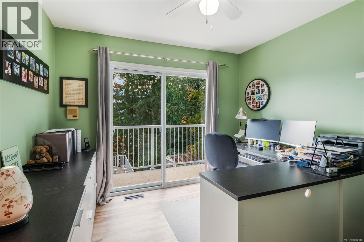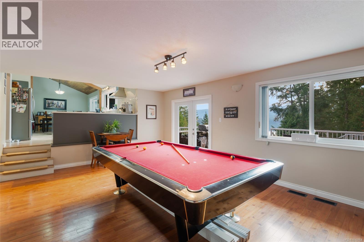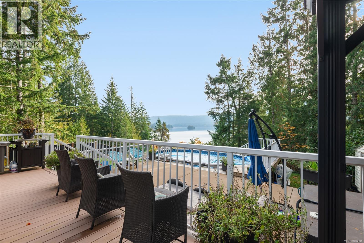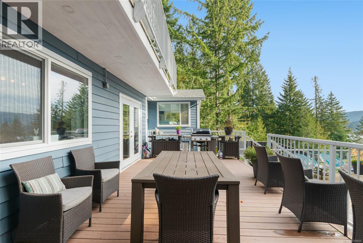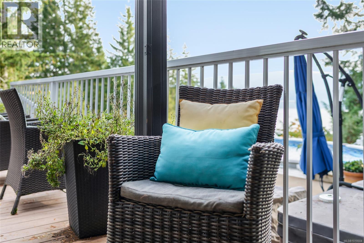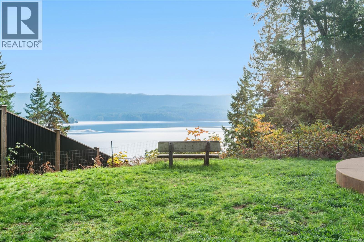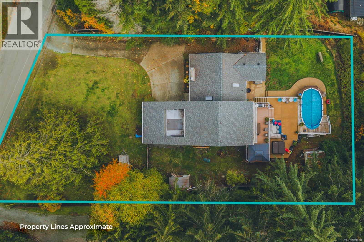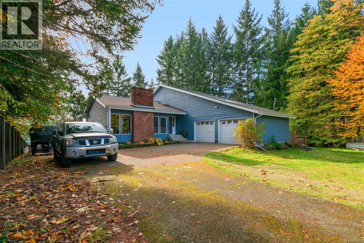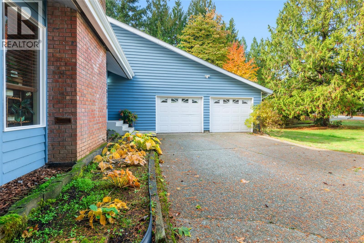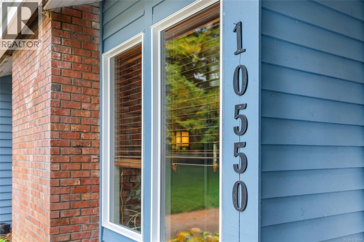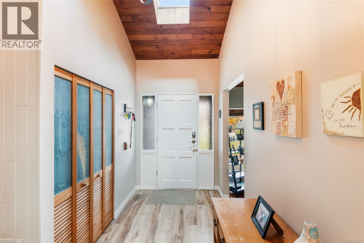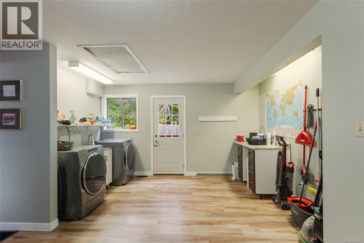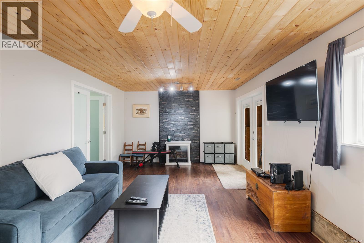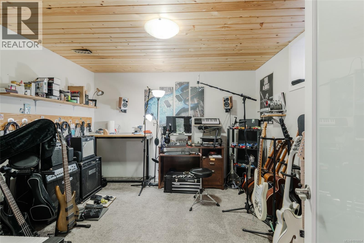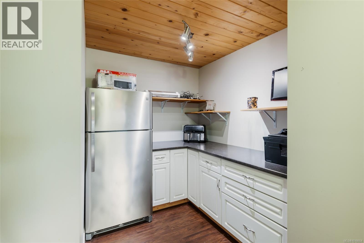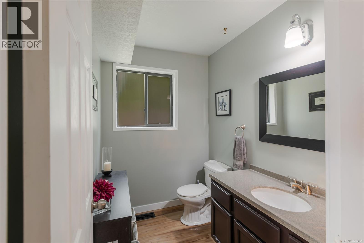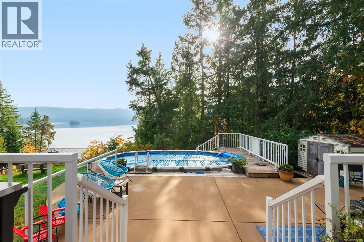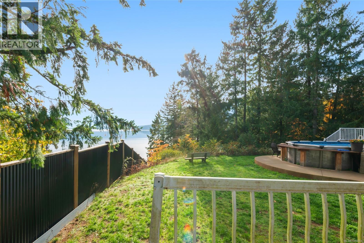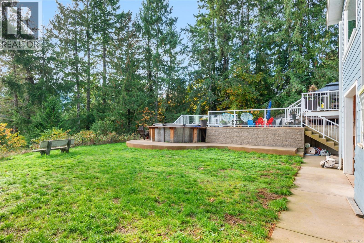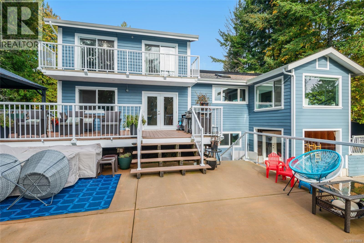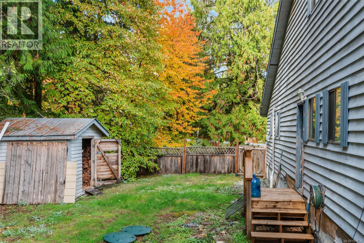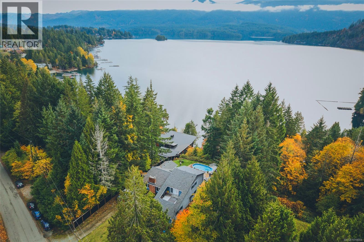Presented by Robert J. Iio Personal Real Estate Corporation — Team 110 RE/MAX Real Estate (Kamloops).
10550 Asher Rd Port Alberni, British Columbia V9Y 9A2
$949,900
Sitting high with sweeping views of Sproat Lake, this thoughtfully designed home offers a lifestyle rooted in nature and connection. Set on a beautifully landscaped 0.43-acre lot, it’s the kind of place where mornings begin with coffee on the deck, and evenings wind down in the hot tub under a sky full of stars. At the heart of the home, an enclosed sunroom brings every season into view. It’s the go-to space for quiet mornings, lively dinners, or just soaking in the lake’s beauty year-round. Inside, the main level features a vaulted-ceiling living room with a wood stove, an open kitchen with a breakfast bar, and a dining area that flows easily into the sunroom. There’s also a second family room with its own deck access - ideal for games, movie nights, or a quiet spot to read. Upstairs, the primary suite is a peaceful retreat with its own private deck and ensuite. Two additional bedrooms each have their own balconies - and some of the best lake views in the house. The lower level offers another bedroom, a second family room, and flexible space with in-law suite potential. Outside, multi-tiered decks give you room to host or simply unwind, while the above ground pool and hot tub add that extra layer of lakeside comfort. Practical updates - including newer flooring, a heat pump, an updated roof and gutters, and an attached garage - make everyday life here feel effortless. Set in a quiet neighbourhood with nearby lake access and a shared dock, and just two minutes from Della’s Coffee Shop & Grocery, this is Sproat Lake living at its finest. The sellers are relocating to be closer to family, passing along a home that’s been deeply loved. Reach out any time to arrange a private viewing. (id:61048)
Property Details
| MLS® Number | 1018604 |
| Property Type | Single Family |
| Neigbourhood | Sproat Lake |
| Features | Private Setting, Other |
| Parking Space Total | 4 |
| Plan | Vip32929 |
| View Type | Lake View, Mountain View |
Building
| Bathroom Total | 3 |
| Bedrooms Total | 4 |
| Appliances | Dishwasher, Refrigerator, Stove, Washer, Dryer |
| Architectural Style | Westcoast |
| Constructed Date | 1980 |
| Cooling Type | See Remarks |
| Fireplace Present | Yes |
| Fireplace Total | 1 |
| Heating Fuel | Electric, Other |
| Heating Type | Forced Air, Heat Pump |
| Size Interior | 2,965 Ft2 |
| Total Finished Area | 2865 Sqft |
| Type | House |
Land
| Access Type | Road Access |
| Acreage | No |
| Size Irregular | 18793 |
| Size Total | 18793 Sqft |
| Size Total Text | 18793 Sqft |
| Zoning Description | Ra1 |
| Zoning Type | Residential |
Rooms
| Level | Type | Length | Width | Dimensions |
|---|---|---|---|---|
| Second Level | Bathroom | 4-Piece | ||
| Second Level | Bedroom | 10'0 x 12'0 | ||
| Second Level | Bedroom | 10'0 x 12'0 | ||
| Second Level | Ensuite | 4-Piece | ||
| Second Level | Primary Bedroom | 13'5 x 14'6 | ||
| Lower Level | Bedroom | 11'10 x 12'6 | ||
| Lower Level | Recreation Room | 24'11 x 12'0 | ||
| Lower Level | Storage | 10'11 x 6'7 | ||
| Lower Level | Storage | 4'2 x 6'10 | ||
| Main Level | Bathroom | 2-Piece | ||
| Main Level | Sunroom | 10'9 x 11'2 | ||
| Main Level | Family Room | 20'8 x 14'4 | ||
| Main Level | Laundry Room | 18'9 x 14'3 | ||
| Main Level | Kitchen | 14'10 x 11'10 | ||
| Main Level | Dining Room | 10'11 x 11'10 | ||
| Main Level | Living Room | 19'11 x 13'9 | ||
| Main Level | Entrance | 5'8 x 11'1 |
https://www.realtor.ca/real-estate/29063205/10550-asher-rd-port-alberni-sproat-lake
Contact Us
Contact us for more information

Chris Fenton
https//www.LoyalHomes.ca/
www.facebook.com/TheFentonGroupRoyalLePage/
ca.linkedin.com/pub/chris-fenton/17/334/1b5
twitter.com/thefentonteam
1 - 4505 Victoria Quay
Port Alberni, British Columbia V9Y 6G2
(250) 723-8786
www.loyalhomes.ca/
