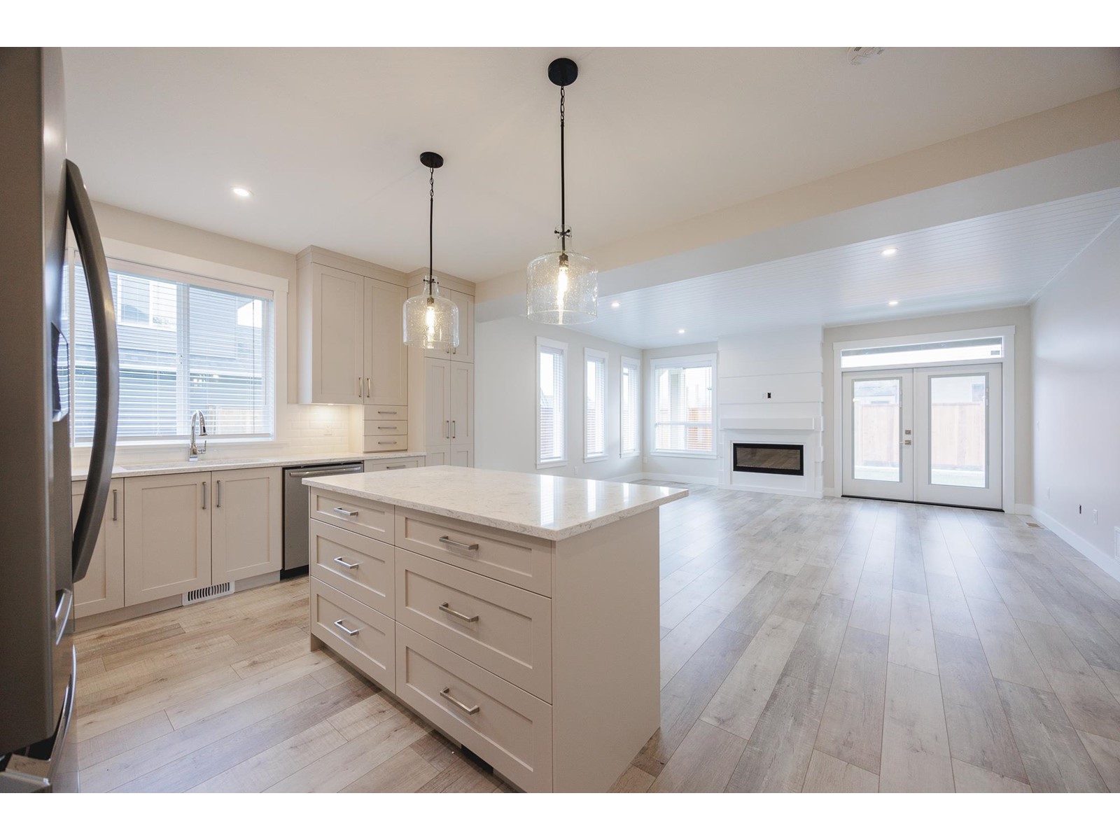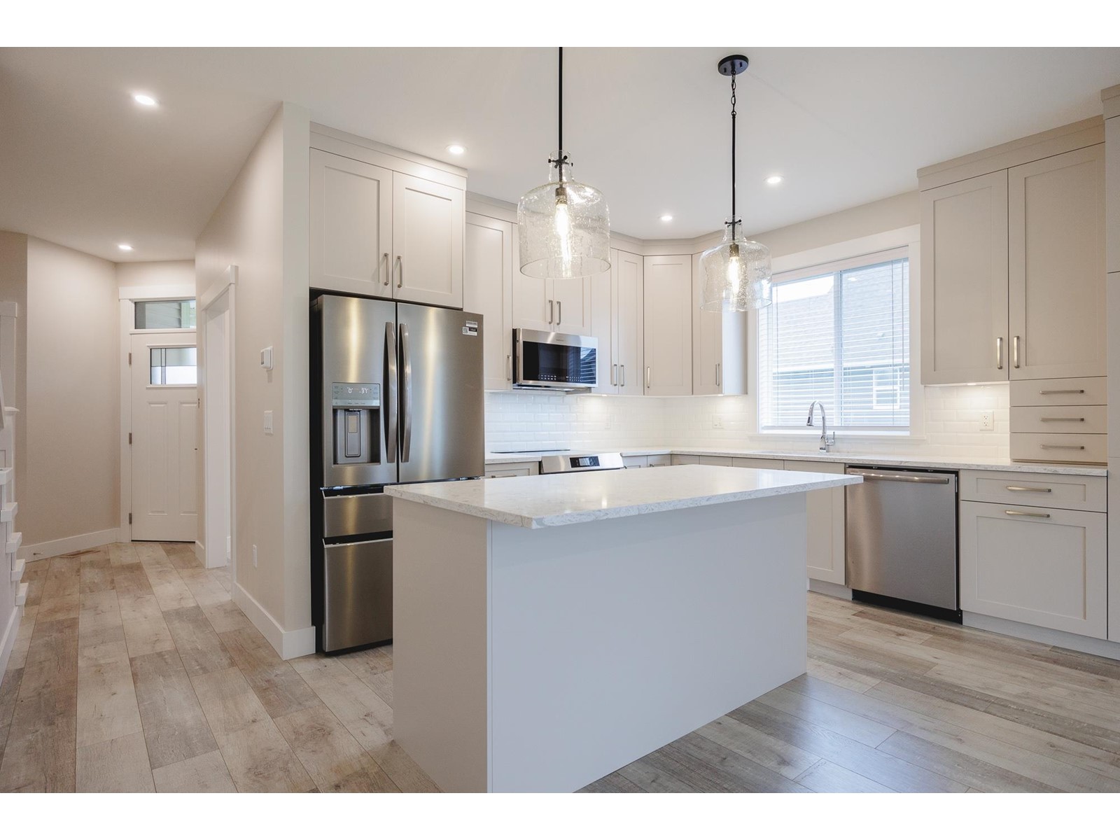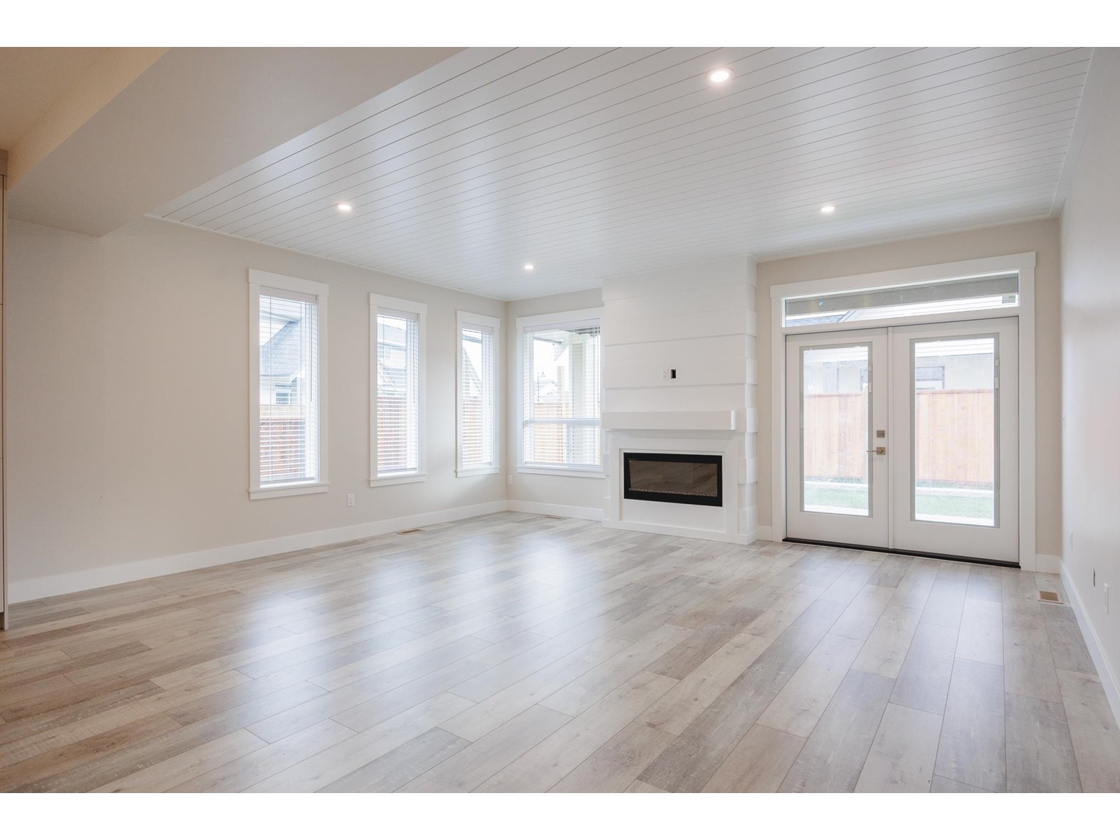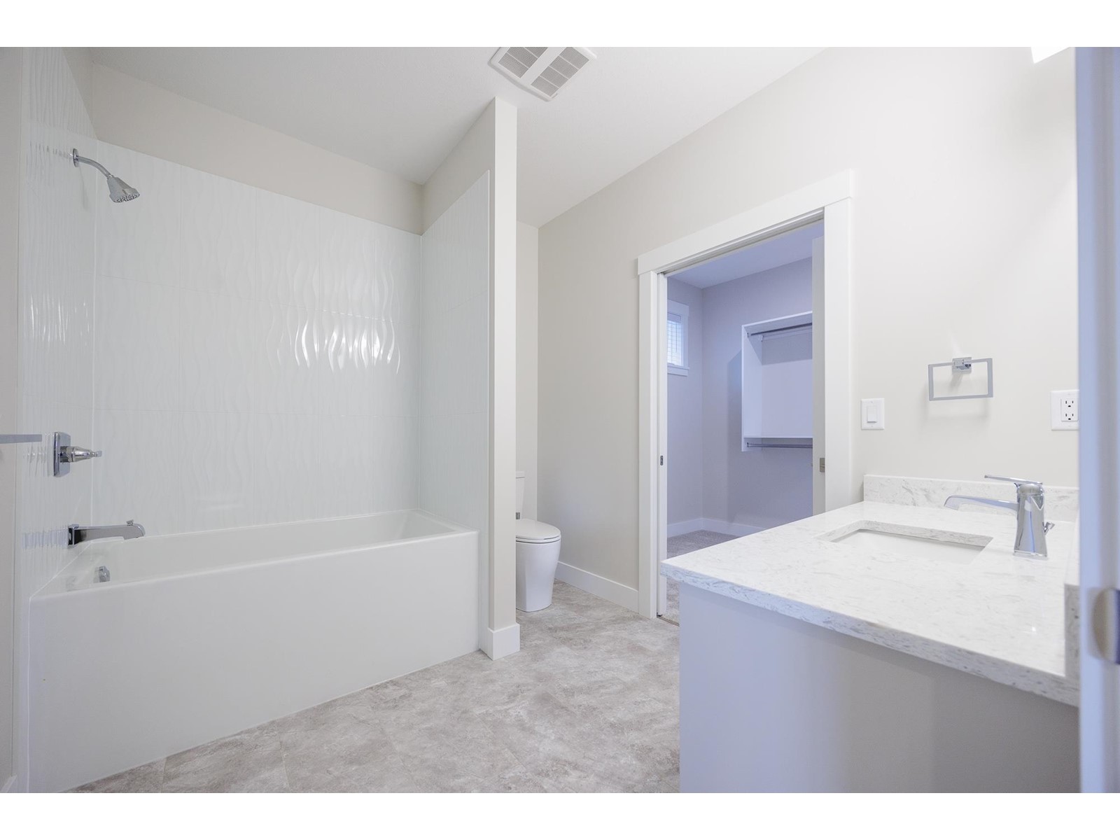105 6211 Chilliwack River Road, Sardis South Chilliwack, British Columbia V2R 6A7
$879,900
Our largest home Dogwood extends to two levels, with a stunning bright open living area, spacious designer kitchen, and a large multi-use recroom upstairs as well as an extra bedroom and a full bathroom. Meticulously manicured landscaping, double garage with roughed in electric car plug in, double side by side driveway, fenced backyard (pet friendly) and state of the art geothermal forced air heating and air conditioning. GST inclusive! Includes beautiful covered patio spaces. (id:61048)
Open House
This property has open houses!
1:00 pm
Ends at:4:00 pm
Visit our fully furnished Show Home! Located at #79-6211 Chilliwack River Rd. Open house Saturdays and Sundays from 1pm-4pm
1:00 pm
Ends at:4:00 pm
Visit our fully furnished Show Home! Located at #79-6211 Chilliwack River Rd. Open house Saturdays and Sundays from 1pm-4pm
1:00 pm
Ends at:4:00 pm
Visit our fully furnished Show Home! Located at #79-6211 Chilliwack River Rd. Open house Saturdays and Sundays from 1pm-4pm
1:00 pm
Ends at:4:00 pm
Visit our fully furnished Show Home! Located at #79-6211 Chilliwack River Rd. Open house Saturdays and Sundays from 1pm-4pm
1:00 pm
Ends at:4:00 pm
Visit our fully furnished Show Home! Located at #79-6211 Chilliwack River Rd. Open house Saturdays and Sundays from 1pm-4pm
1:00 pm
Ends at:4:00 pm
Visit our fully furnished Show Home! Located at #79-6211 Chilliwack River Rd. Open house Saturdays and Sundays from 1pm-4pm
1:00 pm
Ends at:4:00 pm
Visit our fully furnished Show Home! Located at #79-6211 Chilliwack River Rd. Open house Saturdays and Sundays from 1pm-4pm
Property Details
| MLS® Number | R2929451 |
| Property Type | Single Family |
| Structure | Clubhouse |
| View Type | Mountain View |
Building
| Bathroom Total | 3 |
| Bedrooms Total | 2 |
| Appliances | Dishwasher, Refrigerator, Stove |
| Basement Type | Crawl Space |
| Constructed Date | 2025 |
| Construction Style Attachment | Detached |
| Cooling Type | Central Air Conditioning |
| Fireplace Present | Yes |
| Fireplace Total | 1 |
| Fixture | Drapes/window Coverings |
| Heating Fuel | Electric, Geo Thermal |
| Heating Type | Forced Air |
| Stories Total | 2 |
| Size Interior | 2,023 Ft2 |
| Type | House |
Parking
| Garage | 2 |
| Open | |
| R V |
Land
| Acreage | No |
| Size Depth | 93 Ft |
| Size Frontage | 40 Ft |
| Size Irregular | 3723 |
| Size Total | 3723 Sqft |
| Size Total Text | 3723 Sqft |
Rooms
| Level | Type | Length | Width | Dimensions |
|---|---|---|---|---|
| Above | Recreational, Games Room | 21 ft ,6 in | 16 ft ,4 in | 21 ft ,6 in x 16 ft ,4 in |
| Above | Bedroom 2 | 12 ft ,1 in | 11 ft ,1 in | 12 ft ,1 in x 11 ft ,1 in |
| Above | Hobby Room | 9 ft ,1 in | 7 ft ,1 in | 9 ft ,1 in x 7 ft ,1 in |
| Main Level | Great Room | 18 ft ,4 in | 19 ft ,2 in | 18 ft ,4 in x 19 ft ,2 in |
| Main Level | Kitchen | 11 ft ,9 in | 10 ft ,2 in | 11 ft ,9 in x 10 ft ,2 in |
| Main Level | Den | 11 ft ,5 in | 10 ft | 11 ft ,5 in x 10 ft |
| Main Level | Primary Bedroom | 15 ft ,5 in | 12 ft ,1 in | 15 ft ,5 in x 12 ft ,1 in |
| Main Level | Laundry Room | 6 ft | 3 ft ,6 in | 6 ft x 3 ft ,6 in |
https://www.realtor.ca/real-estate/27462552/105-6211-chilliwack-river-road-sardis-south-chilliwack
Contact Us
Contact us for more information

Clifford Armstrong
www.cliffandtyler.com/
15595 24 Avenue
Surrey, British Columbia V4A 2J4
(604) 538-8888
(604) 538-0237
www.sutton.com/














