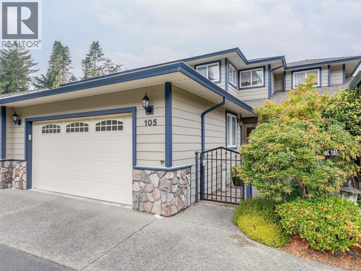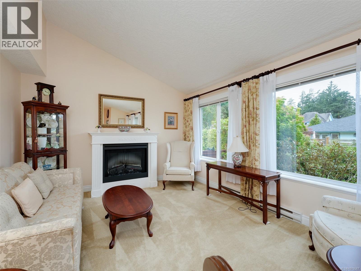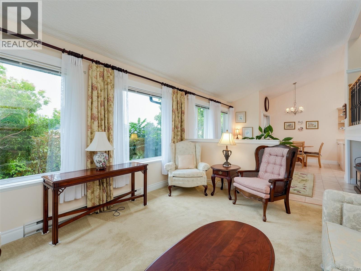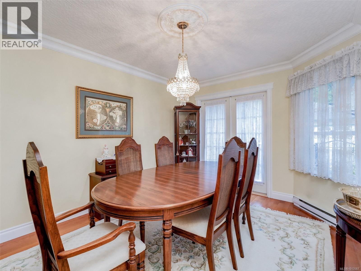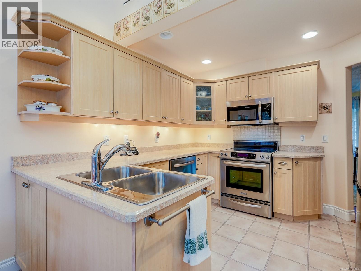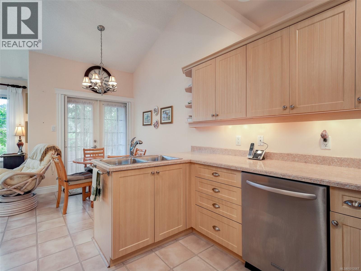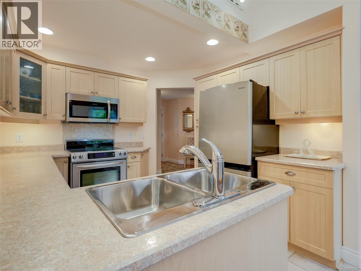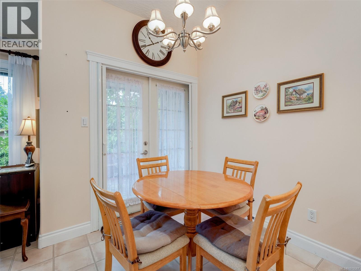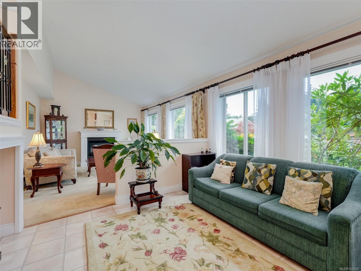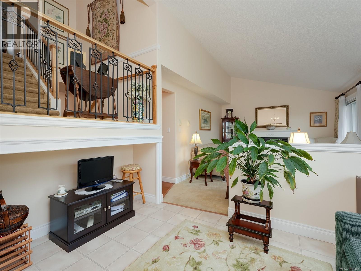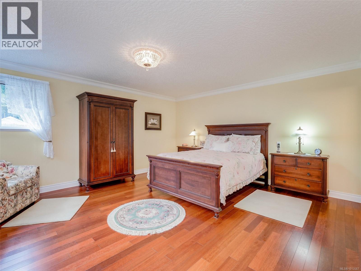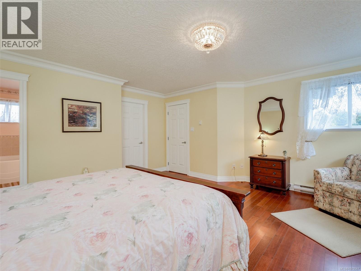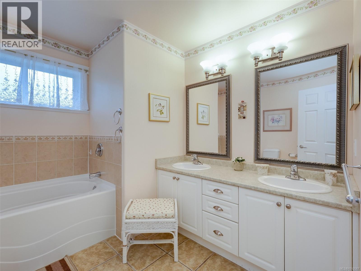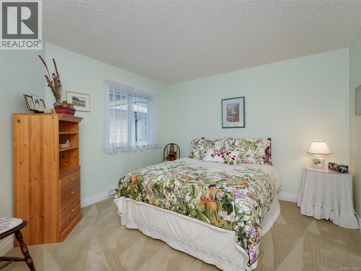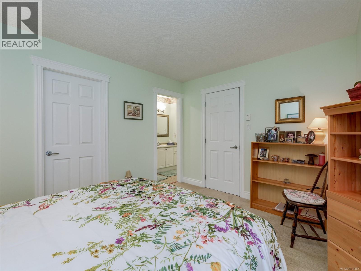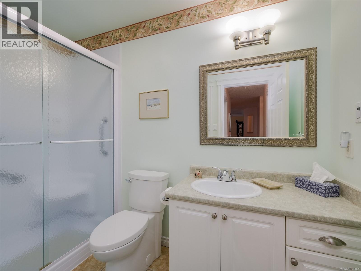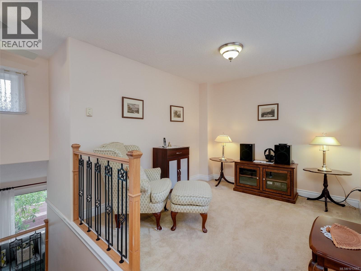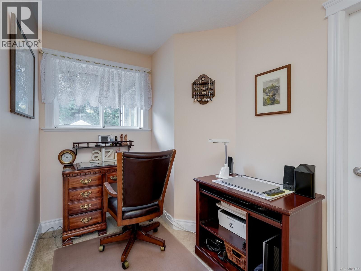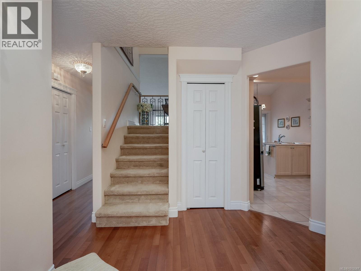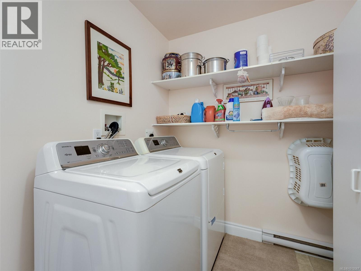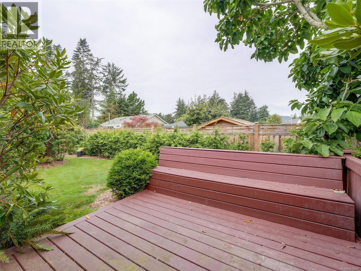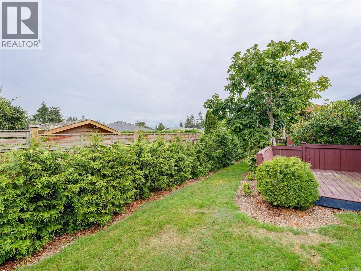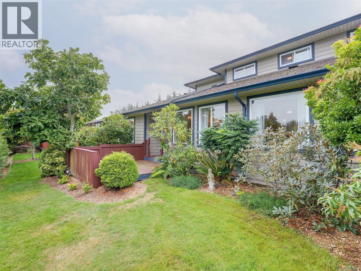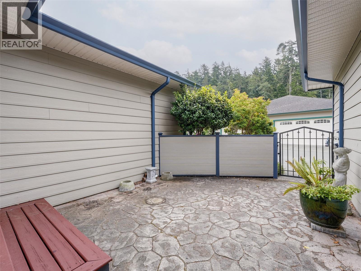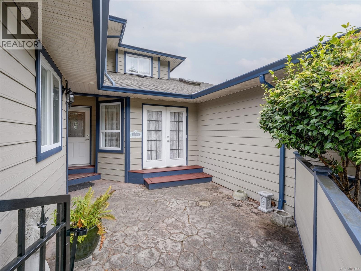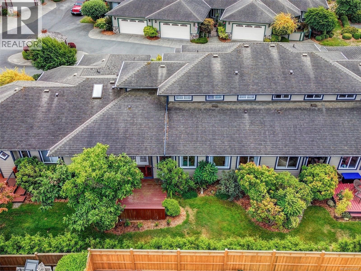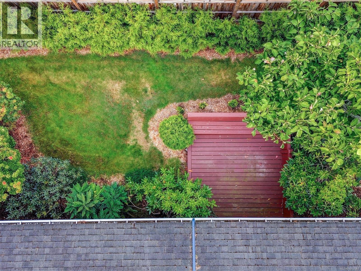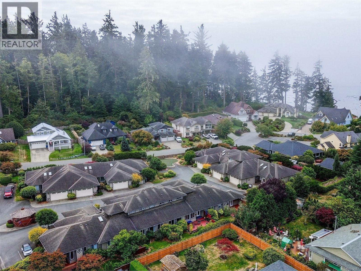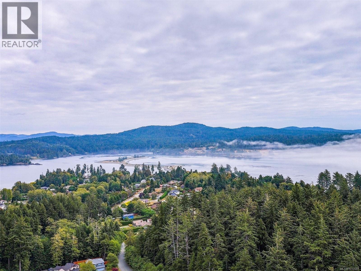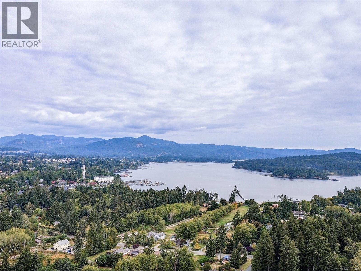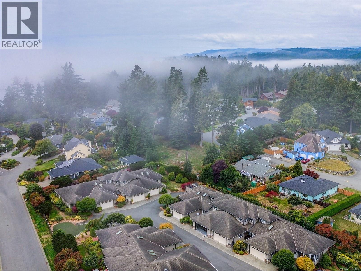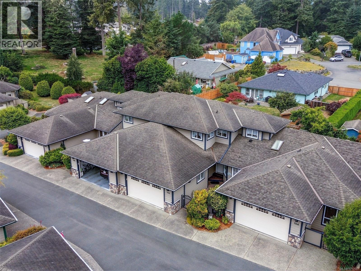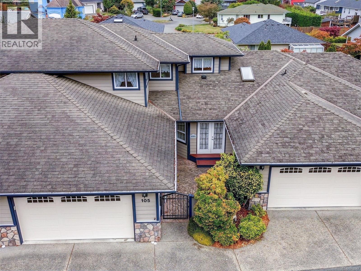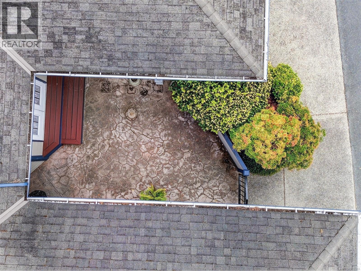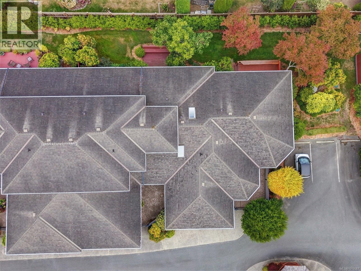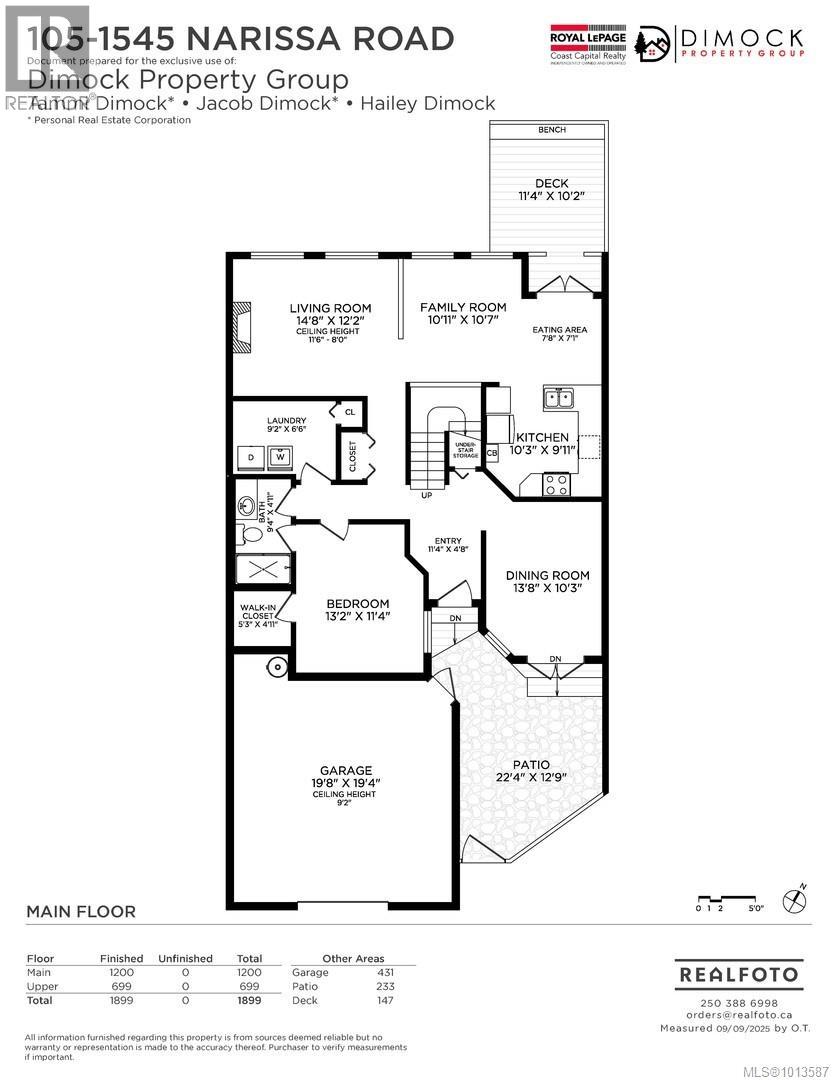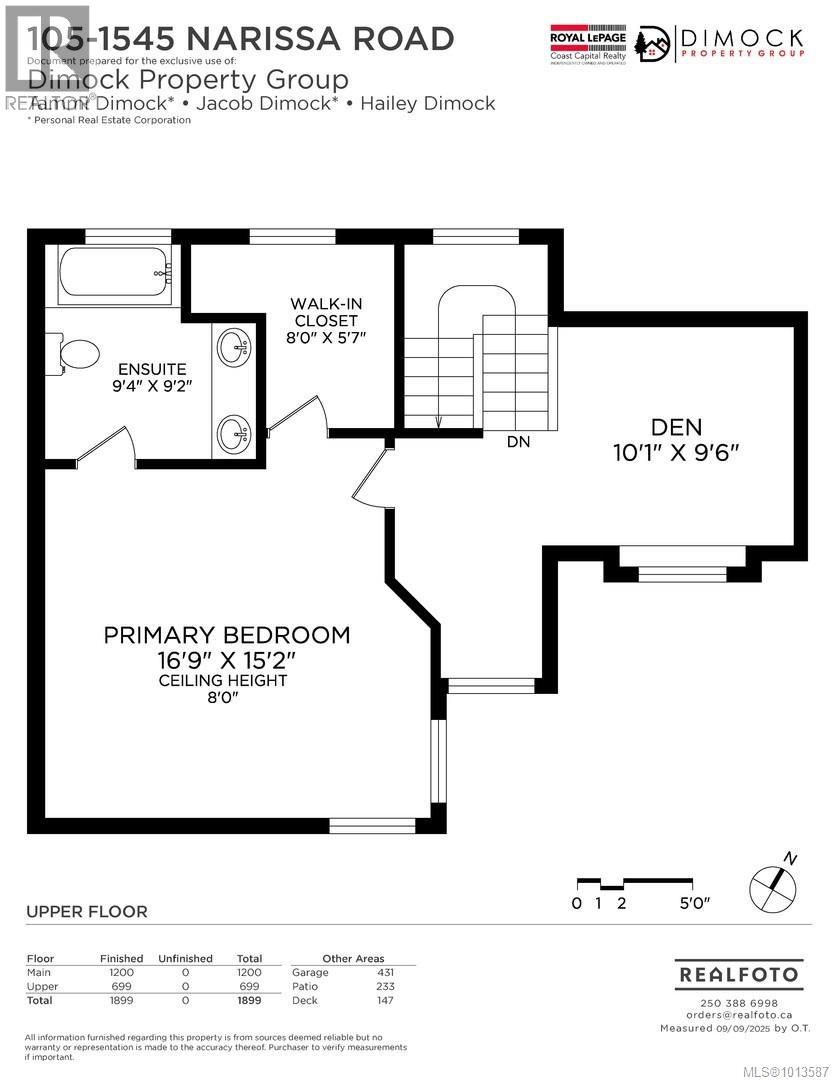105 1645 Narissa Rd Sooke, British Columbia V9Z 1J3
$699,900Maintenance,
$475 Monthly
Maintenance,
$475 MonthlyGrace Court Townhouse. This impressive executive townhome showcases a fabulously unique & well-designed floor plan, masterfully constructed with high-end finishing throughout. The main level features a bright & elegant living room and a separate formal dining room. The spacious kitchen includes a breakfast nook & French doors leading to a private patio. A cozy family room provides the perfect spot to relax or watch TV. A large guest or primary bedroom on the main level offers convenient access to a cheater bathroom. You’ll also find an oversized laundry & storage room. Upstairs boasts an open loft/den area & a massive primary bedroom complete with a spa-like ensuite & walk-in closet. The front courtyard extends your outdoor living space, while the double garage with workshop area & full crawl space provide ample storage. Located in the highly sought-after Whiffin Spit neighbourhood, just a short stroll to Whiffin Spit park, the Sooke Harbour House, & all amenities of the Sooke Core. (id:61048)
Property Details
| MLS® Number | 1013587 |
| Property Type | Single Family |
| Neigbourhood | Whiffin Spit |
| Community Name | Carmen Grace Court |
| Community Features | Pets Allowed, Family Oriented |
| Features | Curb & Gutter, Southern Exposure, Other |
| Plan | Vis5640 |
| Structure | Patio(s) |
Building
| Bathroom Total | 2 |
| Bedrooms Total | 2 |
| Appliances | Refrigerator, Stove, Washer, Dryer |
| Architectural Style | Westcoast |
| Constructed Date | 2005 |
| Cooling Type | None |
| Fireplace Present | Yes |
| Fireplace Total | 1 |
| Heating Fuel | Electric |
| Heating Type | Baseboard Heaters |
| Size Interior | 2,169 Ft2 |
| Total Finished Area | 1757 Sqft |
| Type | Row / Townhouse |
Land
| Access Type | Road Access |
| Acreage | No |
| Size Irregular | 2168 |
| Size Total | 2168 Sqft |
| Size Total Text | 2168 Sqft |
| Zoning Description | Rm2 |
| Zoning Type | Multi-family |
Rooms
| Level | Type | Length | Width | Dimensions |
|---|---|---|---|---|
| Second Level | Den | 10' x 10' | ||
| Second Level | Ensuite | 5-Piece | ||
| Second Level | Primary Bedroom | 17' x 15' | ||
| Main Level | Patio | 22' x 13' | ||
| Main Level | Bedroom | 13' x 11' | ||
| Main Level | Bathroom | 3-Piece | ||
| Main Level | Laundry Room | 9' x 7' | ||
| Main Level | Living Room | 15' x 12' | ||
| Main Level | Family Room | 11' x 11' | ||
| Main Level | Eating Area | 8' x 7' | ||
| Main Level | Kitchen | 10' x 10' | ||
| Main Level | Dining Room | 10 ft | Measurements not available x 10 ft | |
| Main Level | Entrance | 11' x 5' |
https://www.realtor.ca/real-estate/28852217/105-1645-narissa-rd-sooke-whiffin-spit
Contact Us
Contact us for more information
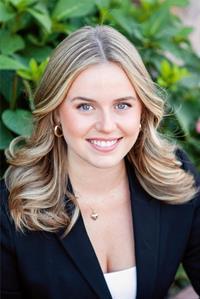
Hailey Dimock
6739 West Coast Rd, P.o. Box 369
Sooke, British Columbia V9Z 1G1
(250) 642-6361
(250) 642-3012
www.rlpvictoria.com/
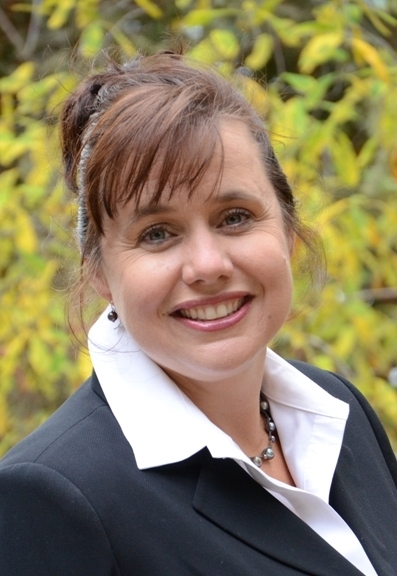
Tammi Dimock
Personal Real Estate Corporation
www.tammidimock.com/
www.facebook.com/tammidimockrealestate?ref=bookmarks
6739 West Coast Rd, P.o. Box 369
Sooke, British Columbia V9Z 1G1
(250) 642-6361
(250) 642-3012
www.rlpvictoria.com/

Jacob Dimock
Personal Real Estate Corporation
dimockpropertygroup.com/
www.facebook.com/dimockpropertygroup/
www.instagram.com/dimockpropertygroup/?hl=en
6739 West Coast Rd, P.o. Box 369
Sooke, British Columbia V9Z 1G1
(250) 642-6361
(250) 642-3012
www.rlpvictoria.com/
