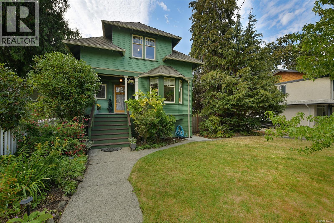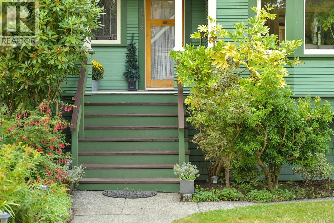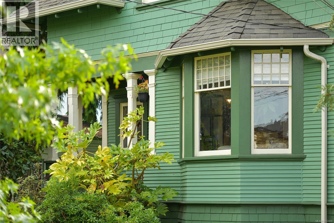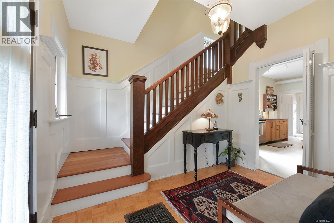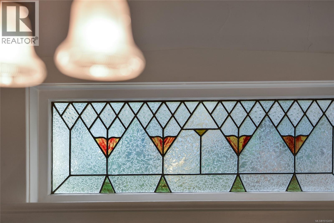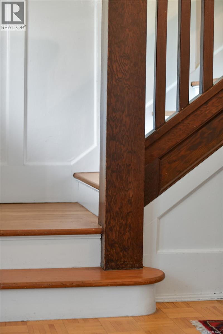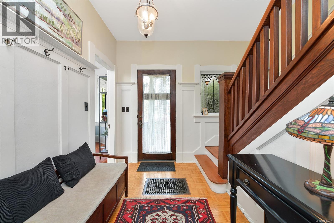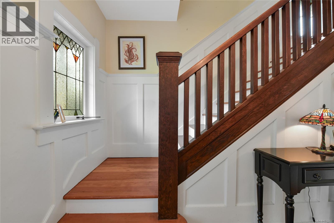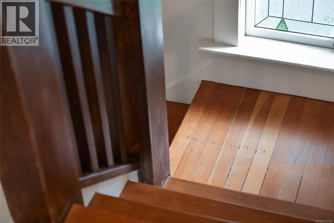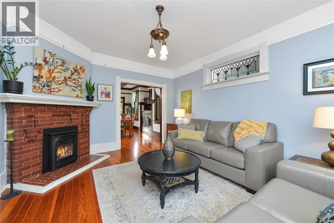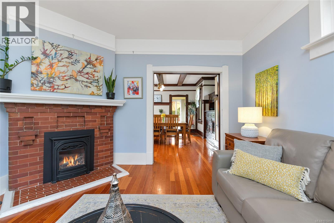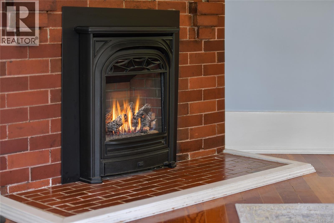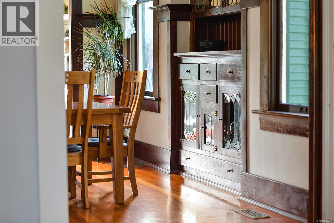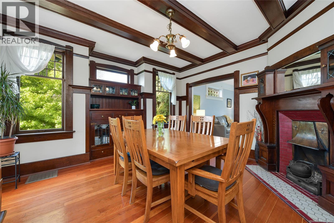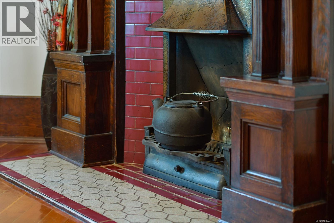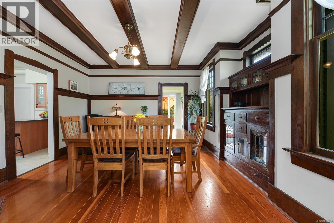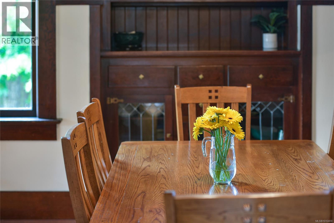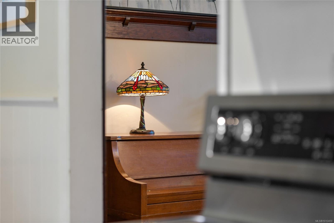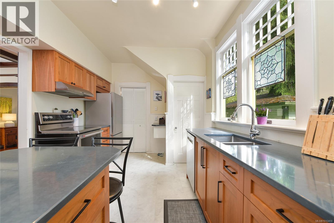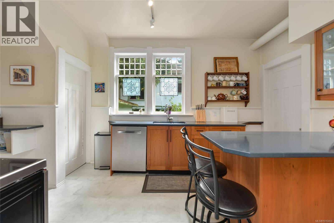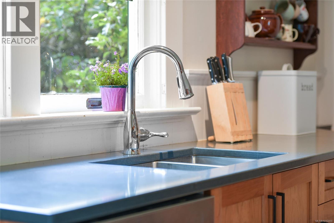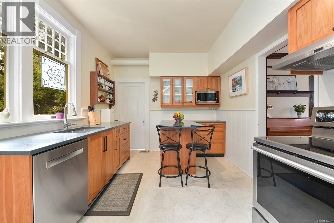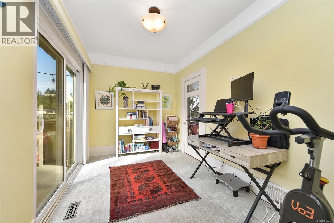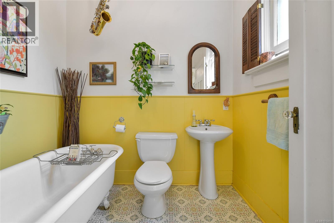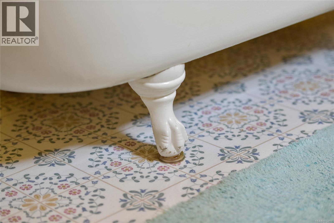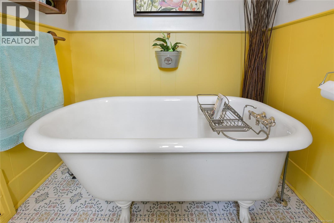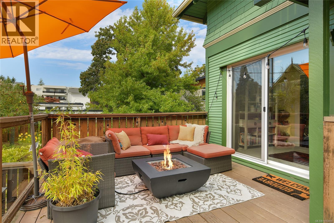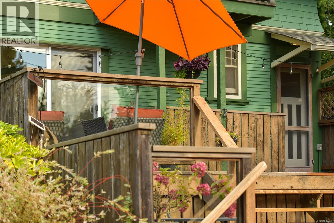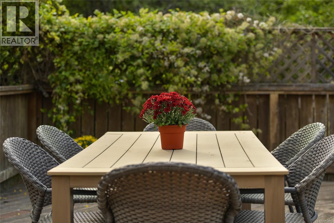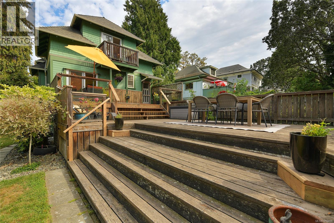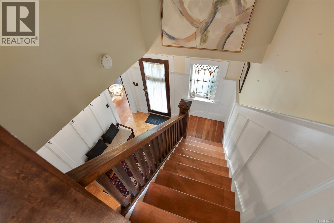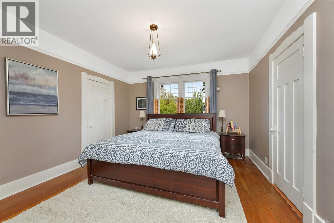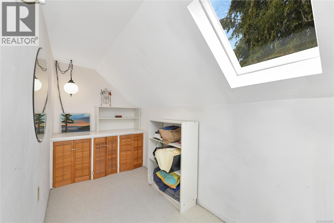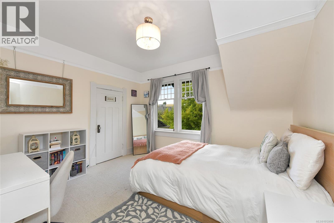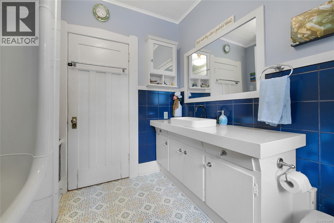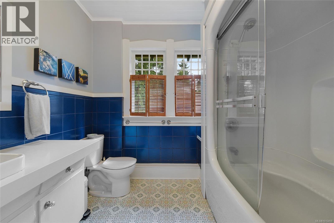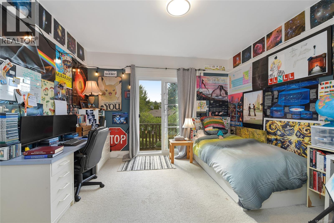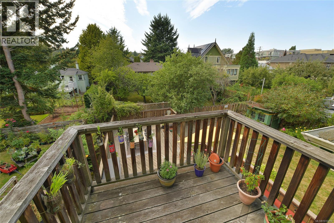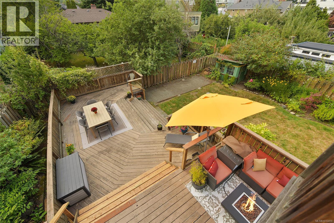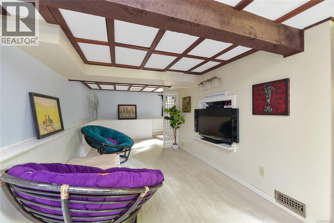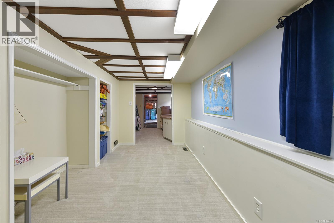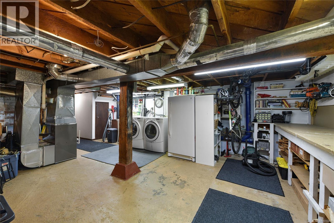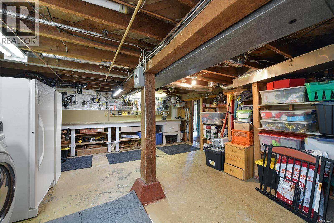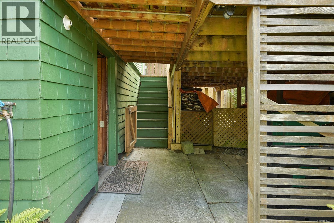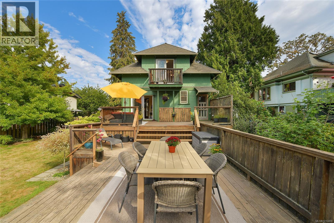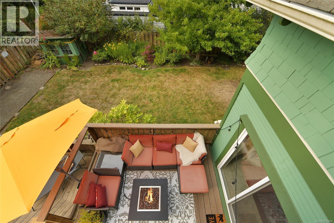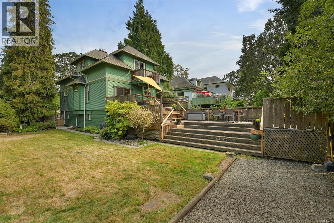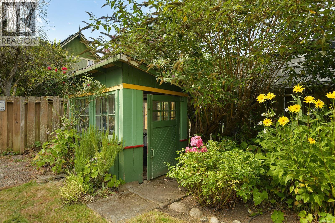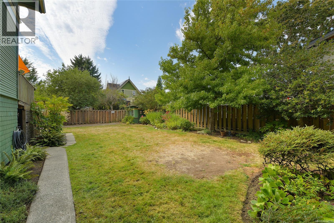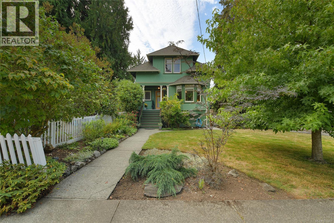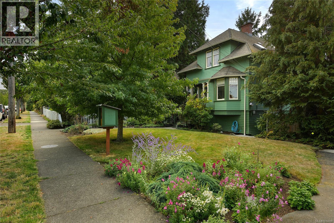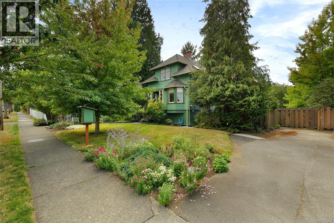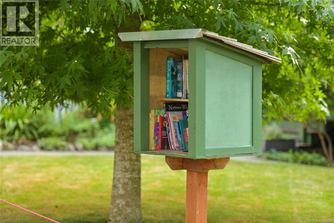1038 Chamberlain St Victoria, British Columbia V8S 4B9
$1,575,000
Step into timeless elegance with this classic 1912 Fairfield character home. Ideally situated in the middle of one of the neighborhood’s most family-friendly and secure streets, it offers the perfect blend of heritage charm and family home. Set on an oversized 63x120 lot, the property is a gardener’s paradise with west-facing exposure, a multi level sun-filled back deck, mature landscaping, and a spacious grassy play area for children. The inviting front porch opens to a paneled entryway and beautifully crafted principal rooms featuring rich woodwork and period details. Upstairs, you’ll find three generous bedrooms, each with ample closet space and abundant natural light. The lower level, partially finished, presents exciting possibilities for an array of uses. A stunning find in a sought-after location, this home blends the charm and nostalgia of days past in a neighbourhood where kids still play in the street. (id:61048)
Property Details
| MLS® Number | 1012459 |
| Property Type | Single Family |
| Neigbourhood | Fairfield East |
| Features | Central Location, Other, Rectangular |
| Parking Space Total | 2 |
| Plan | Vip252 |
Building
| Bathroom Total | 2 |
| Bedrooms Total | 3 |
| Appliances | Refrigerator, Stove, Washer, Dryer |
| Architectural Style | Character |
| Constructed Date | 1912 |
| Cooling Type | None |
| Fireplace Present | Yes |
| Fireplace Total | 2 |
| Heating Fuel | Natural Gas |
| Heating Type | Forced Air |
| Size Interior | 2,828 Ft2 |
| Total Finished Area | 2314 Sqft |
| Type | House |
Parking
| Stall |
Land
| Acreage | No |
| Size Irregular | 7668 |
| Size Total | 7668 Sqft |
| Size Total Text | 7668 Sqft |
| Zoning Description | R1-g |
| Zoning Type | Residential |
Rooms
| Level | Type | Length | Width | Dimensions |
|---|---|---|---|---|
| Second Level | Bedroom | 12'2 x 11'5 | ||
| Second Level | Bedroom | 12'5 x 11'3 | ||
| Second Level | Bathroom | 4-Piece | ||
| Second Level | Primary Bedroom | 14'11 x 12'2 | ||
| Lower Level | Storage | 8'10 x 6'11 | ||
| Lower Level | Storage | 12'4 x 8'9 | ||
| Lower Level | Family Room | 23'4 x 8'8 | ||
| Lower Level | Storage | 30'4 x 16'5 | ||
| Main Level | Office | 8'3 x 13'1 | ||
| Main Level | Bathroom | 4-Piece | ||
| Main Level | Kitchen | 15'7 x 9'11 | ||
| Main Level | Dining Room | 15'1 x 13'1 | ||
| Main Level | Living Room | 13 ft | Measurements not available x 13 ft |
https://www.realtor.ca/real-estate/28808163/1038-chamberlain-st-victoria-fairfield-east
Contact Us
Contact us for more information

Nat Thorp
110 - 4460 Chatterton Way
Victoria, British Columbia V8X 5J2
(250) 477-5353
(800) 461-5353
(250) 477-3328
www.rlpvictoria.com/

Guinevere Howes
www.yourvictorialifestyle.ca/
www.facebook.com/YourVictoriaLifestyle
twitter.com/GuinevereHowes
www.instagram.com/yourvictorialifestyle/
110 - 4460 Chatterton Way
Victoria, British Columbia V8X 5J2
(250) 477-5353
(800) 461-5353
(250) 477-3328
www.rlpvictoria.com/

Cara Keck
110 - 4460 Chatterton Way
Victoria, British Columbia V8X 5J2
(250) 477-5353
(800) 461-5353
(250) 477-3328
www.rlpvictoria.com/
