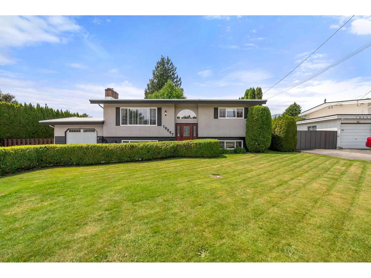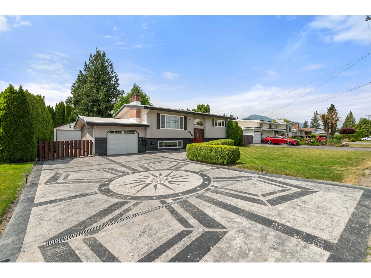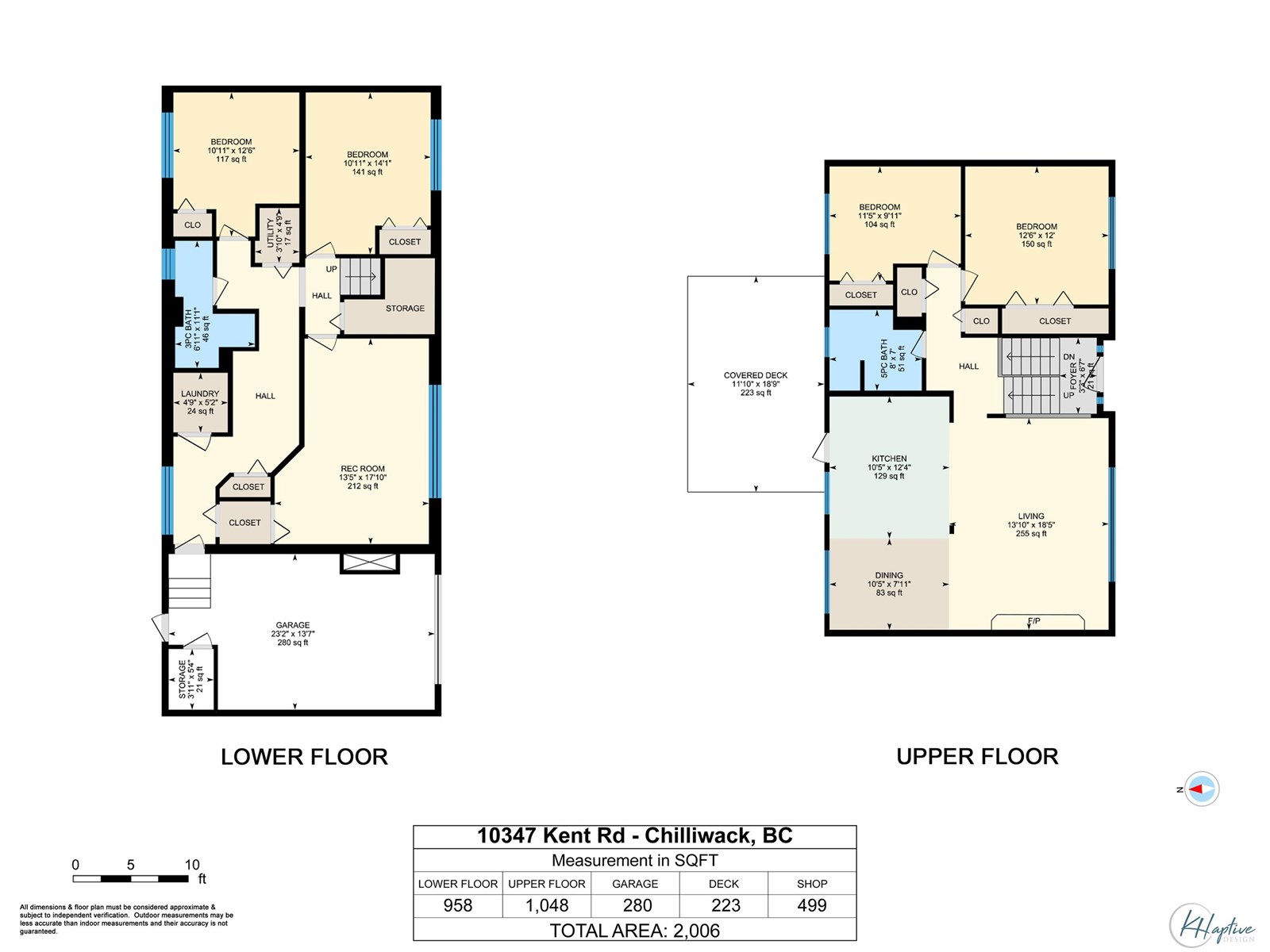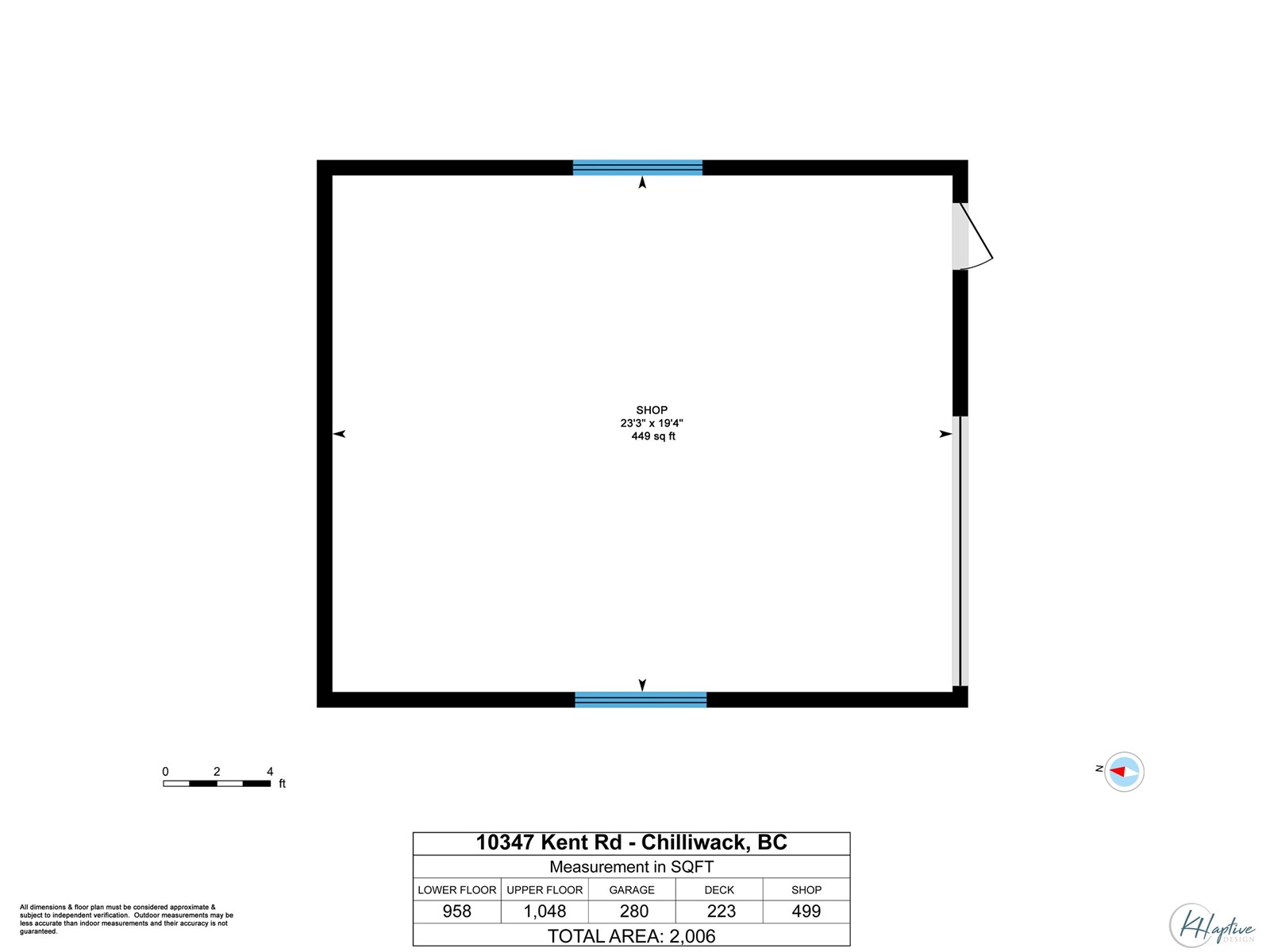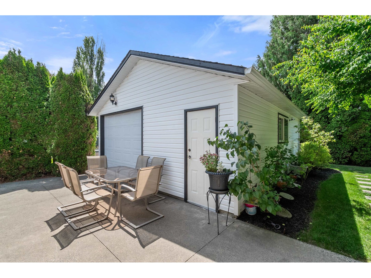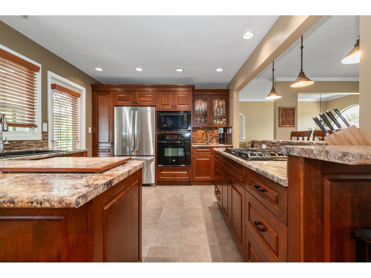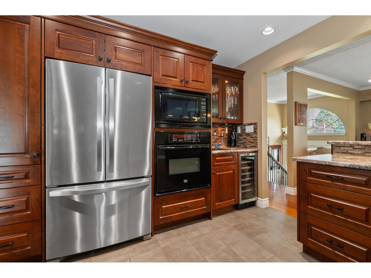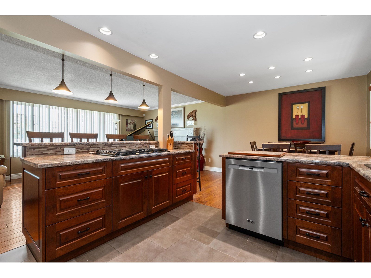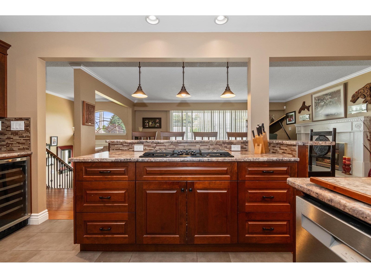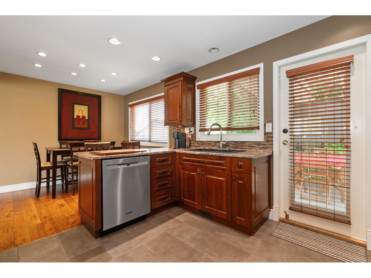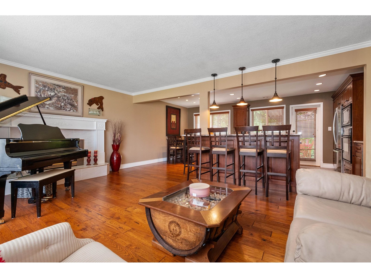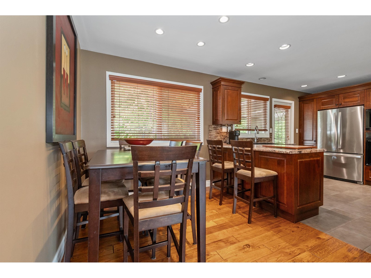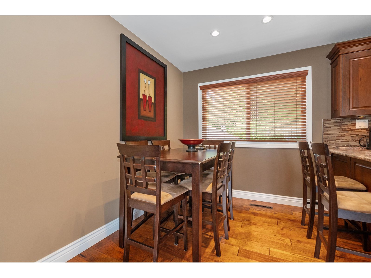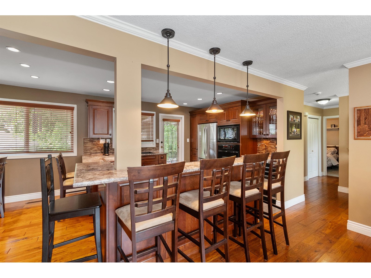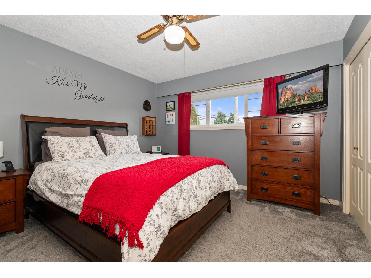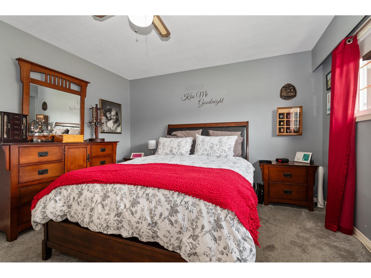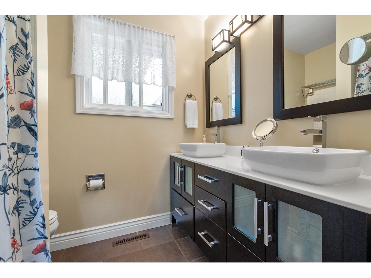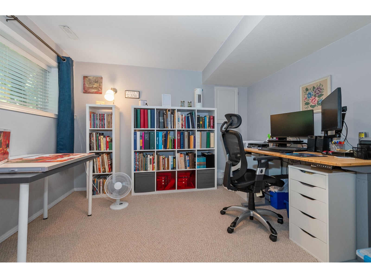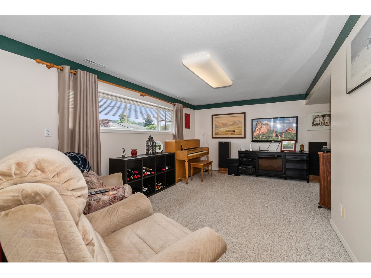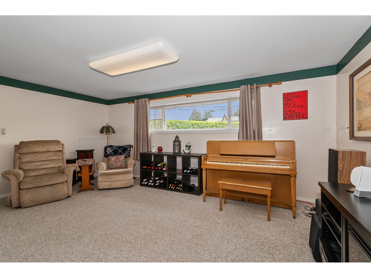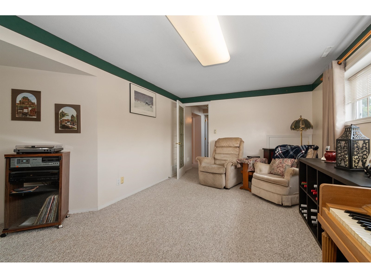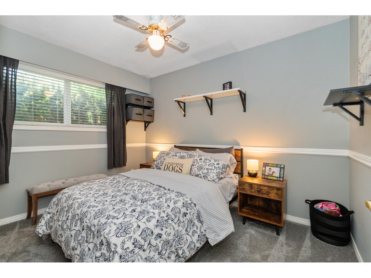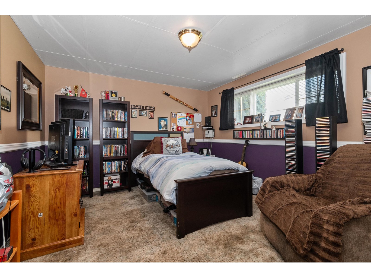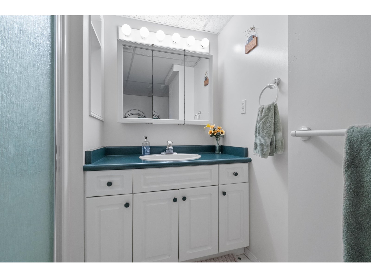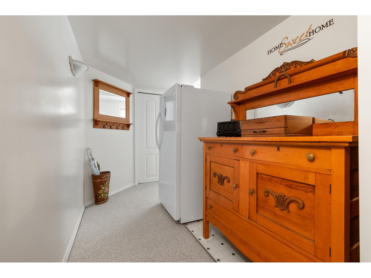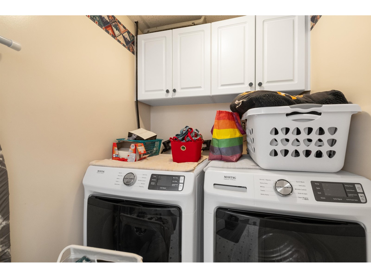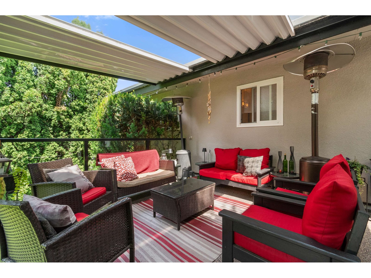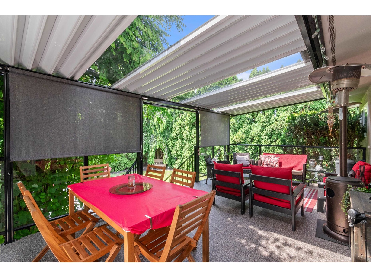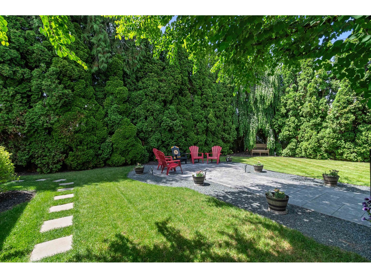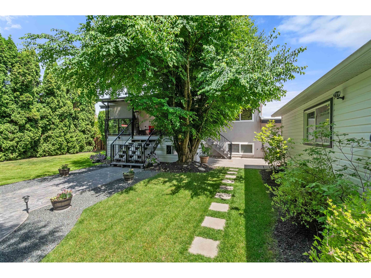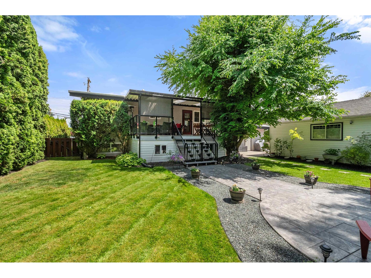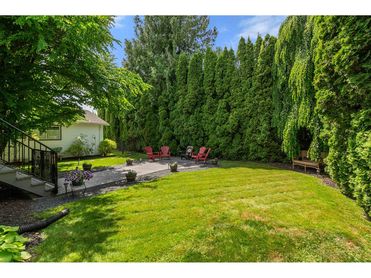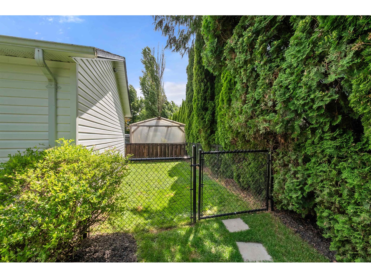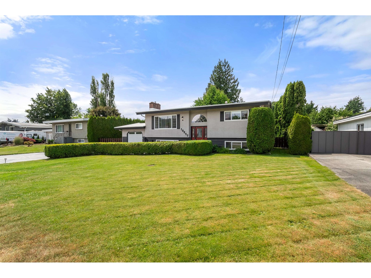10347 Kent Road, Fairfield Island Chilliwack, British Columbia V2P 5X9
$949,900
Welcome to this fantastic 4 bedroom, 2 bathroom, 2006sqft home on sought-after Fairfield Island! Situated on a large 8,400 sqft lot, this property offers plenty of space inside and out. Single garage, PLUS a 23'3 x 19'4 detached WORKSHOP"”ideal for hobbies or extra storage! The updated open concept kitchen features a wall oven, gas cooktop & an eat-up island"”perfect for entertaining. Bright living room with gas fireplace & large dining space! Enjoy a spacious rec room downstairs & tons of storage! Don't miss the massive (18'9 x 11'10) covered back deck overlooking the private, treed, and fully fenced backyard with stamped concrete seating/firepit area. Furnace & AC (2022), EV Level 2 Charger (2023). (id:61048)
Open House
This property has open houses!
11:00 am
Ends at:1:00 pm
Property Details
| MLS® Number | R3030635 |
| Property Type | Single Family |
| Structure | Workshop |
| View Type | Mountain View |
Building
| Bathroom Total | 2 |
| Bedrooms Total | 4 |
| Appliances | Washer, Dryer, Refrigerator, Stove, Dishwasher |
| Architectural Style | Split Level Entry |
| Basement Development | Finished |
| Basement Type | Full (finished) |
| Constructed Date | 1970 |
| Construction Style Attachment | Detached |
| Cooling Type | Central Air Conditioning |
| Fireplace Present | Yes |
| Fireplace Total | 1 |
| Fixture | Drapes/window Coverings |
| Heating Fuel | Natural Gas |
| Heating Type | Forced Air |
| Stories Total | 2 |
| Size Interior | 2,218 Ft2 |
| Type | House |
Parking
| Detached Garage | |
| Garage | 1 |
| R V |
Land
| Acreage | No |
| Size Frontage | 80 Ft |
| Size Irregular | 8400 |
| Size Total | 8400 Sqft |
| Size Total Text | 8400 Sqft |
Rooms
| Level | Type | Length | Width | Dimensions |
|---|---|---|---|---|
| Lower Level | Recreational, Games Room | 17 ft ,8 in | 13 ft ,5 in | 17 ft ,8 in x 13 ft ,5 in |
| Lower Level | Bedroom 3 | 14 ft ,3 in | 10 ft ,1 in | 14 ft ,3 in x 10 ft ,1 in |
| Lower Level | Bedroom 4 | 12 ft ,5 in | 10 ft ,1 in | 12 ft ,5 in x 10 ft ,1 in |
| Lower Level | Laundry Room | 5 ft ,1 in | 4 ft ,9 in | 5 ft ,1 in x 4 ft ,9 in |
| Main Level | Kitchen | 12 ft ,3 in | 10 ft ,5 in | 12 ft ,3 in x 10 ft ,5 in |
| Main Level | Dining Room | 10 ft ,4 in | 7 ft ,1 in | 10 ft ,4 in x 7 ft ,1 in |
| Main Level | Living Room | 18 ft ,4 in | 13 ft ,1 in | 18 ft ,4 in x 13 ft ,1 in |
| Main Level | Primary Bedroom | 12 ft ,5 in | 12 ft | 12 ft ,5 in x 12 ft |
| Main Level | Bedroom 2 | 11 ft ,4 in | 9 ft ,1 in | 11 ft ,4 in x 9 ft ,1 in |
| Main Level | Foyer | 6 ft ,5 in | 3 ft ,3 in | 6 ft ,5 in x 3 ft ,3 in |
https://www.realtor.ca/real-estate/28650962/10347-kent-road-fairfield-island-chilliwack
Contact Us
Contact us for more information

Janette Joiner
Home Masters Team
1 - 7300 Vedder Rd
Chilliwack, British Columbia V2R 4G6
(604) 858-7179
(800) 830-7175
(604) 858-7197
www.nydarealty.britishcolumbia.remax.ca

Crystal De Jager
PREC - Home Masters Team
www.crystaldejager.com/
1 - 7300 Vedder Rd
Chilliwack, British Columbia V2R 4G6
(604) 858-7179
(800) 830-7175
(604) 858-7197
www.nydarealty.britishcolumbia.remax.ca
