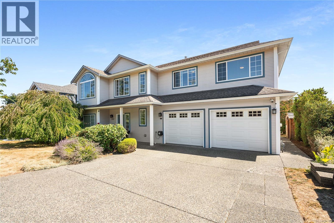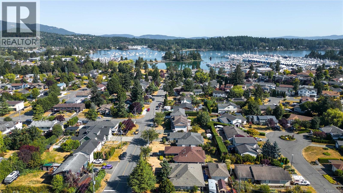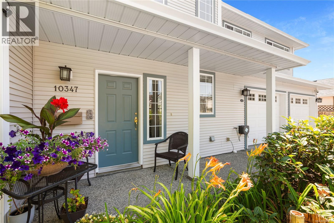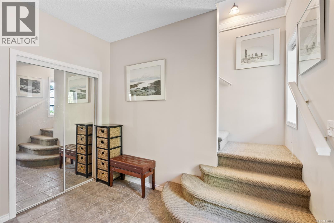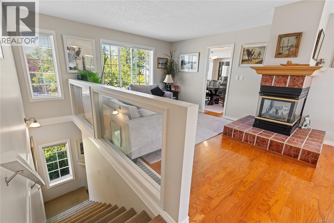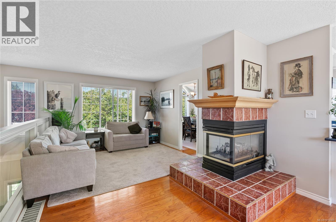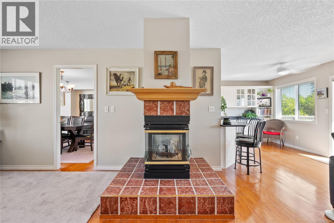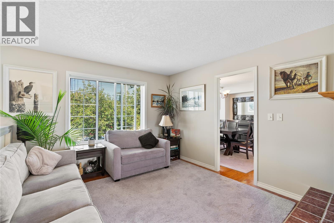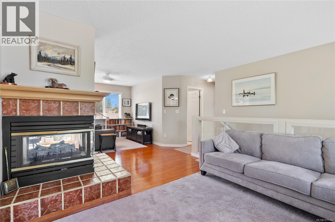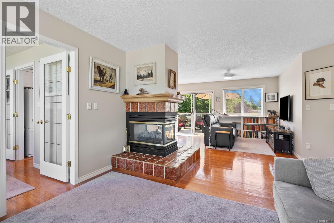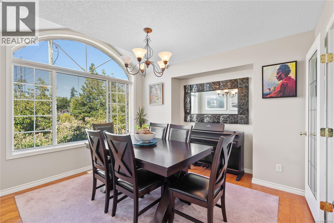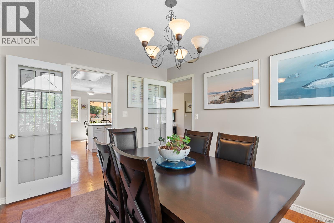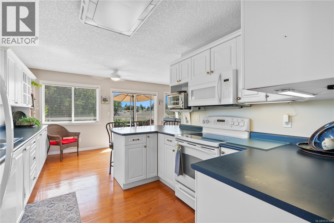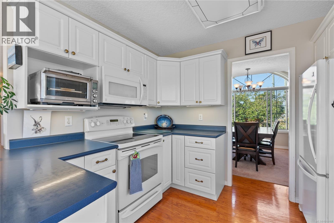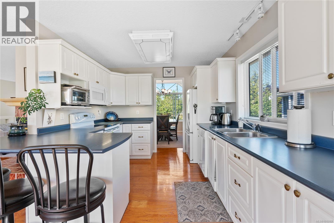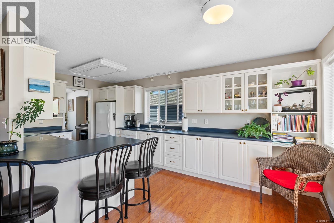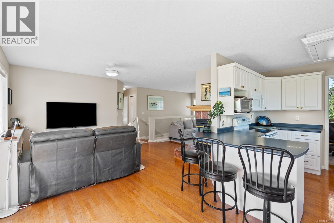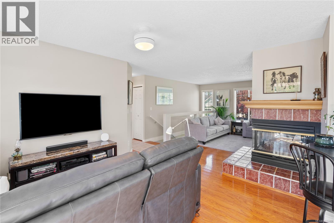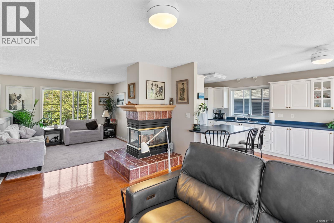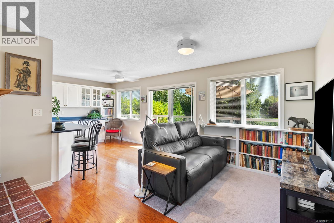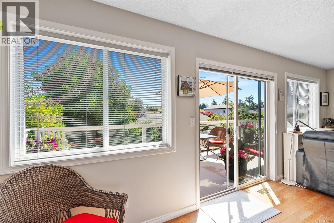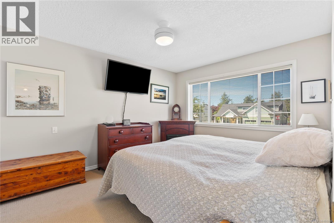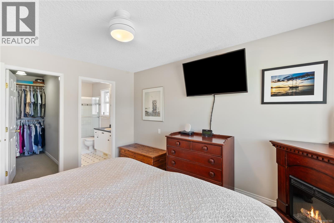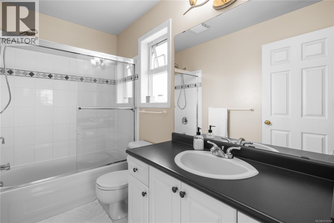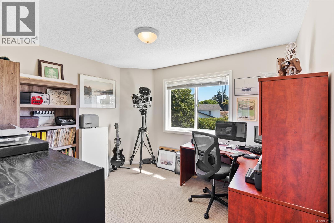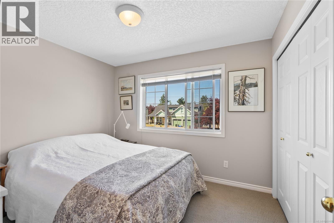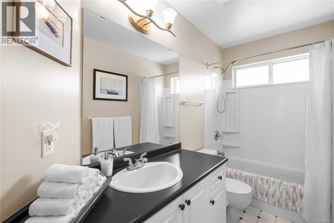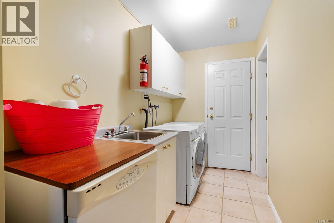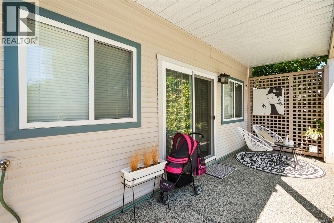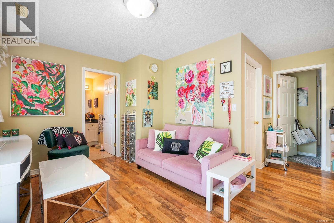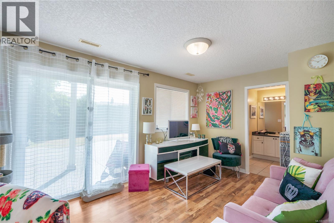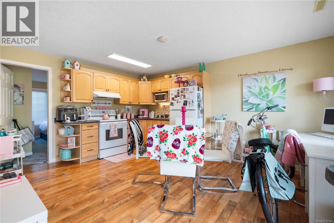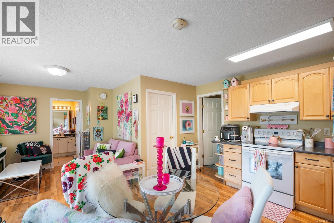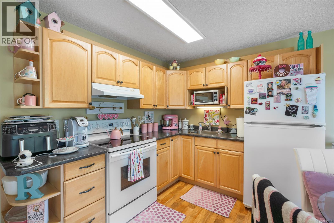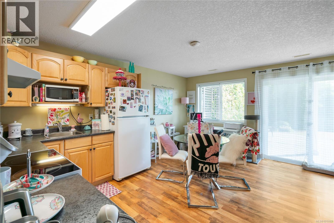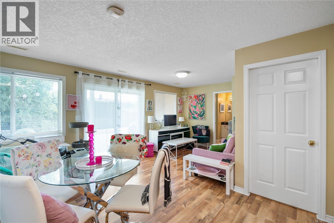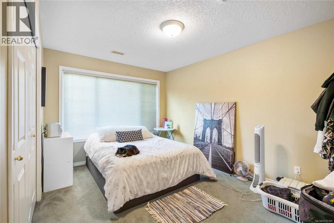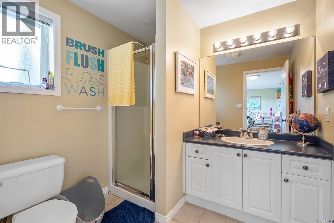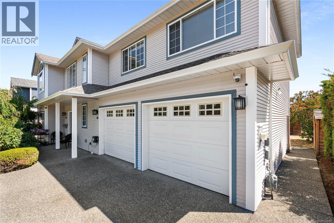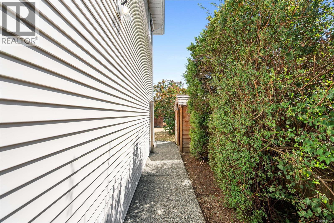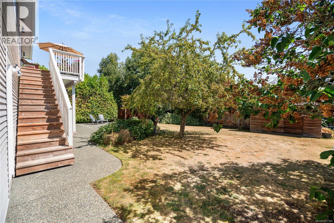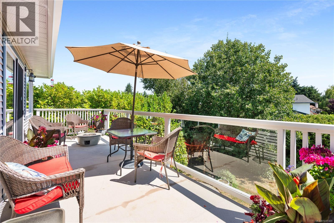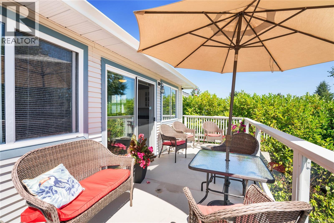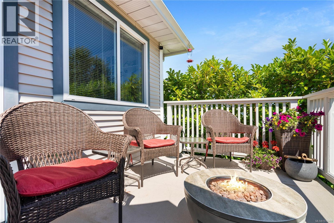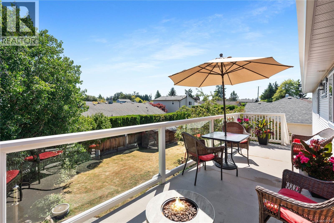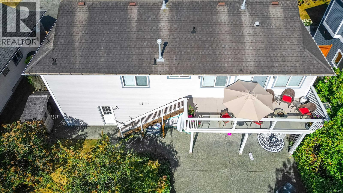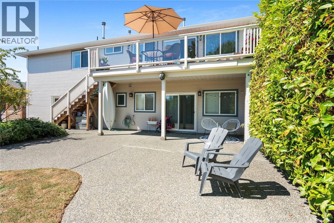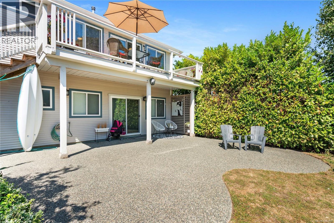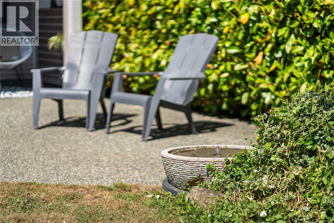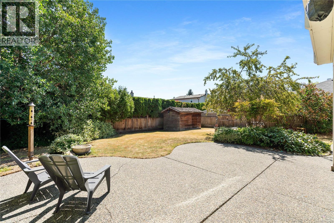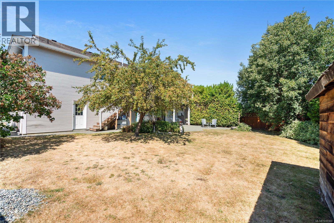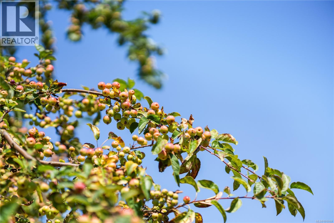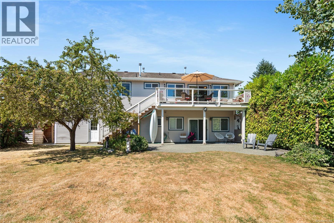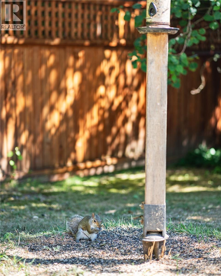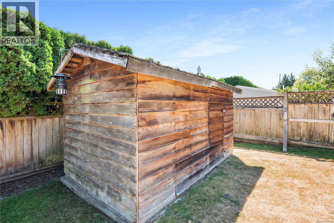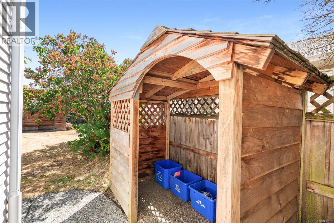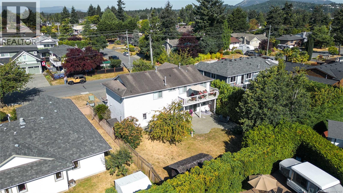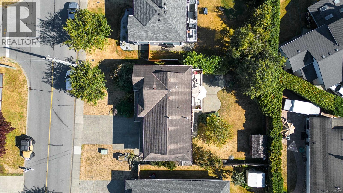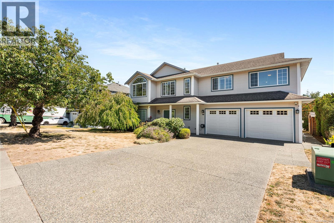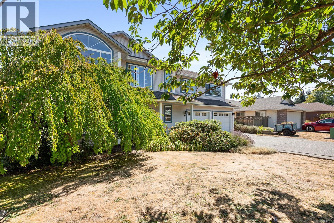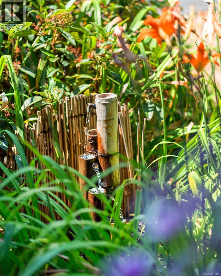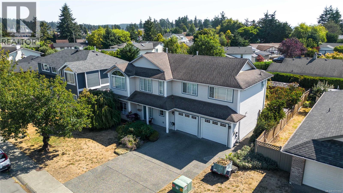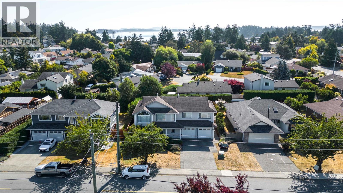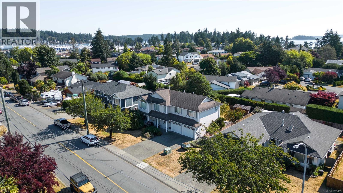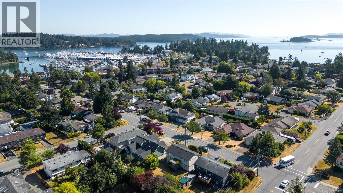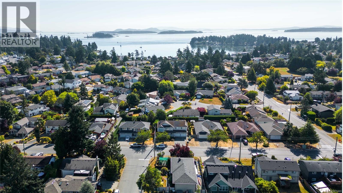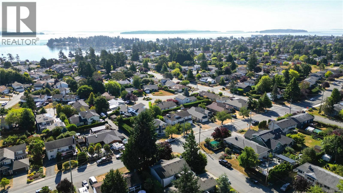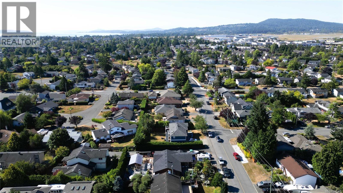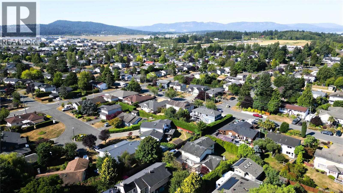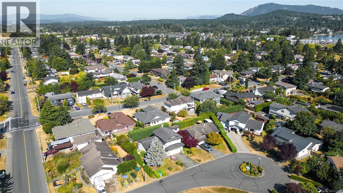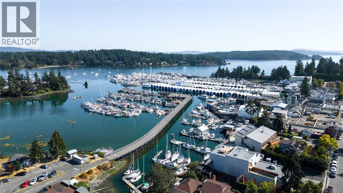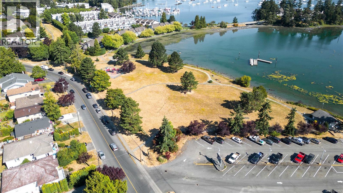Presented by Robert J. Iio Personal Real Estate Corporation — Team 110 RE/MAX Real Estate (Kamloops).
10347 Bowerbank Rd Sidney, British Columbia V8L 3L6
$1,399,900
Welcome to this charming home on a quiet street in beautiful Sidney by the Sea. Featuring a bright, above-ground one-bedroom suite that serves as an ideal mortgage helper, this move-in-ready property offers flexibility for families or investors. Enjoy morning sun on the spacious deck off the kitchen, overlooking a fully fenced, flat backyard perfect for children and pets. The main home includes three bedrooms plus a den, two bathrooms, an open-concept layout, a three-sided gas fireplace, and a kitchen with bar seating and a separate dining room. The primary bedroom offers a walk-in closet and ensuite bath. A full-size double garage, large mudroom with yard access, and ample parking complete the package. The natural gas forced air furnace is heat pump ready. Located close to Roberts Bay, Shoal Harbour, shopping, and dining, this home offers the best of coastal living. Call The Neal Estate Group now to book your private viewing! (id:61048)
Property Details
| MLS® Number | 1015169 |
| Property Type | Single Family |
| Neigbourhood | Sidney North-East |
| Features | Level Lot, Private Setting, Wooded Area, Partially Cleared, Other, Rectangular |
| Parking Space Total | 2 |
| Plan | Vip63114 |
| Structure | Shed, Patio(s) |
| View Type | Mountain View |
Building
| Bathroom Total | 3 |
| Bedrooms Total | 4 |
| Constructed Date | 1997 |
| Cooling Type | None |
| Fireplace Present | Yes |
| Fireplace Total | 1 |
| Heating Fuel | Natural Gas |
| Heating Type | Forced Air |
| Size Interior | 2,374 Ft2 |
| Total Finished Area | 2224 Sqft |
| Type | House |
Land
| Access Type | Road Access |
| Acreage | No |
| Size Irregular | 7326 |
| Size Total | 7326 Sqft |
| Size Total Text | 7326 Sqft |
| Zoning Type | Residential |
Rooms
| Level | Type | Length | Width | Dimensions |
|---|---|---|---|---|
| Lower Level | Laundry Room | 10 ft | 5 ft | 10 ft x 5 ft |
| Lower Level | Storage | 13 ft | 3 ft | 13 ft x 3 ft |
| Lower Level | Entrance | 10 ft | 9 ft | 10 ft x 9 ft |
| Lower Level | Patio | 27 ft | 25 ft | 27 ft x 25 ft |
| Lower Level | Utility Room | 9 ft | 6 ft | 9 ft x 6 ft |
| Lower Level | Storage | 11 ft | 6 ft | 11 ft x 6 ft |
| Main Level | Ensuite | 9 ft | 5 ft | 9 ft x 5 ft |
| Main Level | Primary Bedroom | 14 ft | 11 ft | 14 ft x 11 ft |
| Main Level | Bedroom | 11 ft | 9 ft | 11 ft x 9 ft |
| Main Level | Bathroom | 8 ft | 5 ft | 8 ft x 5 ft |
| Main Level | Bedroom | 11 ft | 10 ft | 11 ft x 10 ft |
| Main Level | Family Room | 12 ft | 10 ft | 12 ft x 10 ft |
| Main Level | Kitchen | 18 ft | 10 ft | 18 ft x 10 ft |
| Main Level | Dining Room | 12 ft | 10 ft | 12 ft x 10 ft |
| Main Level | Living Room | 17 ft | 11 ft | 17 ft x 11 ft |
| Other | Storage | 12 ft | 8 ft | 12 ft x 8 ft |
| Other | Storage | 8 ft | 4 ft | 8 ft x 4 ft |
| Additional Accommodation | Bathroom | 8 ft | 7 ft | 8 ft x 7 ft |
| Additional Accommodation | Bedroom | 13 ft | 10 ft | 13 ft x 10 ft |
| Additional Accommodation | Living Room | 21 ft | 10 ft | 21 ft x 10 ft |
| Additional Accommodation | Kitchen | 12 ft | 8 ft | 12 ft x 8 ft |
https://www.realtor.ca/real-estate/28919906/10347-bowerbank-rd-sidney-sidney-north-east
Contact Us
Contact us for more information

Ron Neal
www.youtube.com/embed/joqm_iVcAd0
www.youtube.com/embed/NYhVwOnb6XU
www.ronneal.com/
202-3440 Douglas St
Victoria, British Columbia V8Z 3L5
(250) 386-8181
(866) 880-8575
(250) 386-8180
www.remax-alliance-victoria-bc.com/
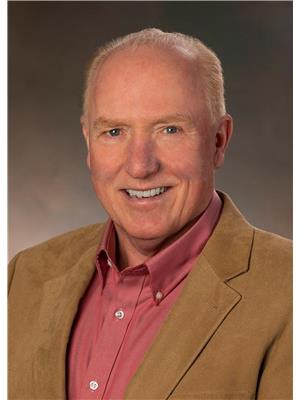
Tom W. Hopper
202-3440 Douglas St
Victoria, British Columbia V8Z 3L5
(250) 386-8181
(866) 880-8575
(250) 386-8180
www.remax-alliance-victoria-bc.com/
