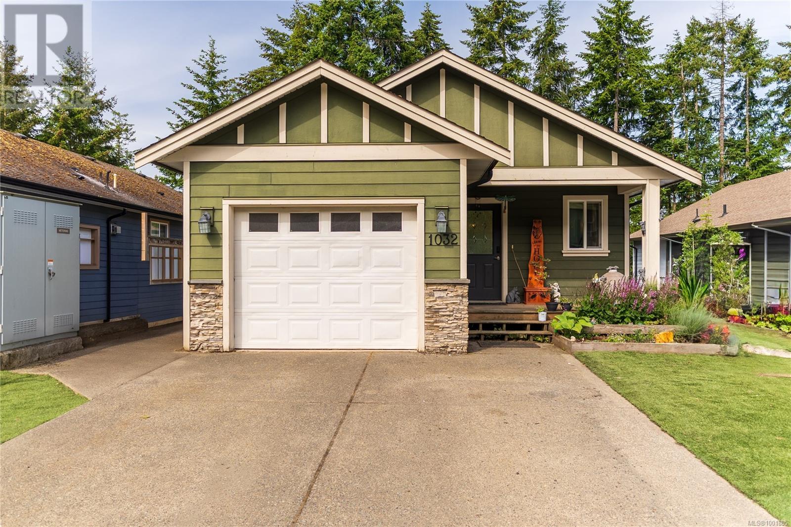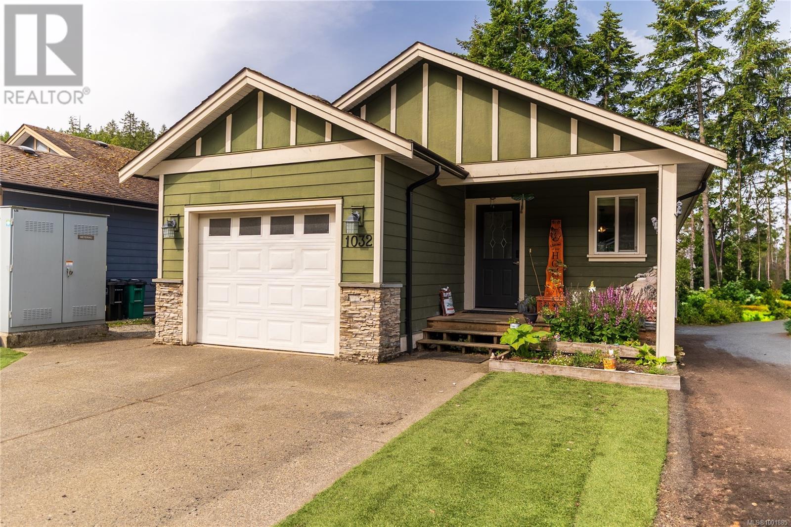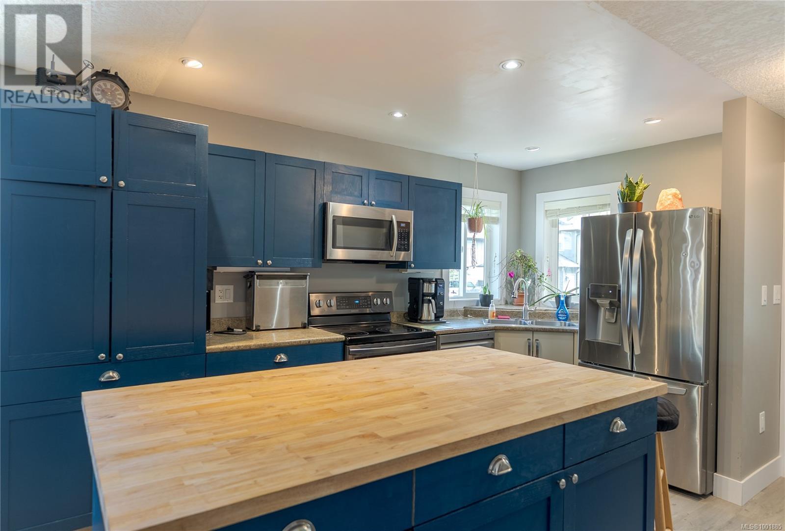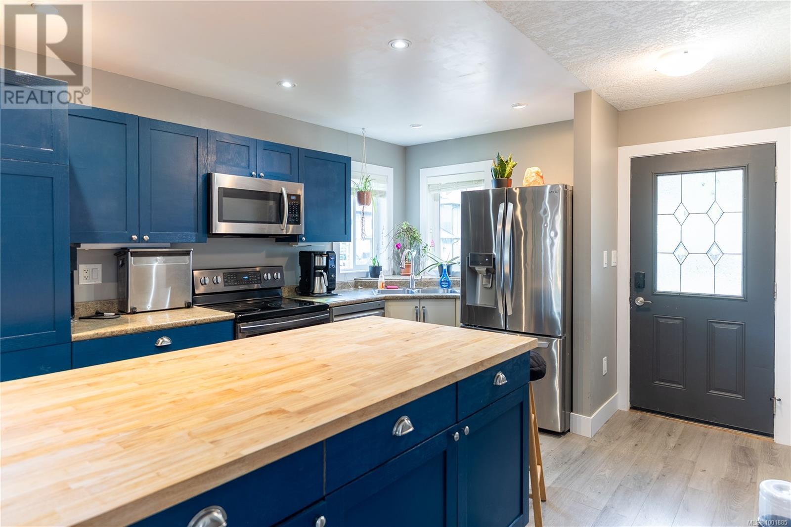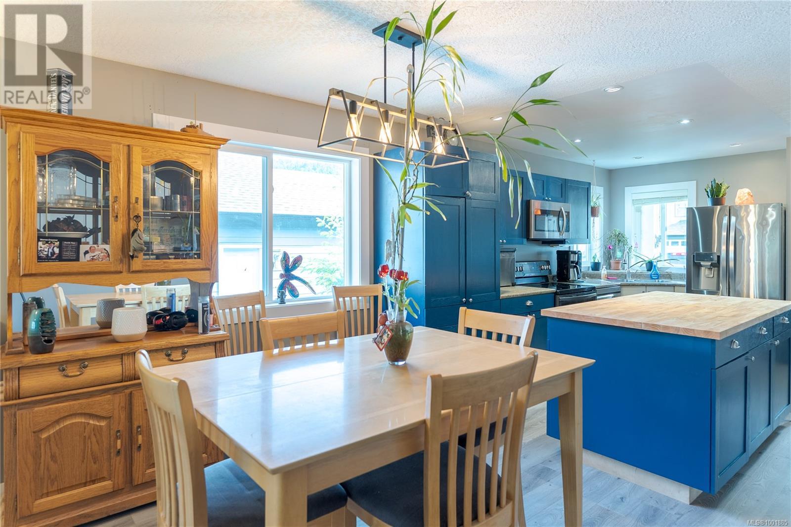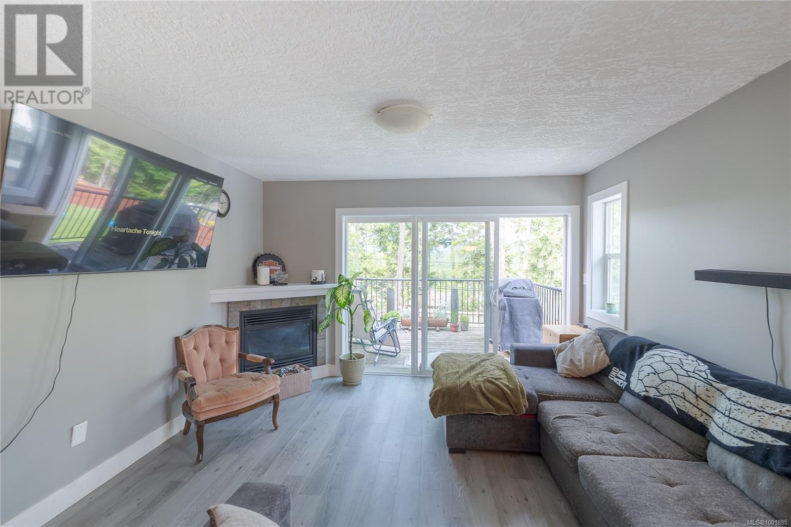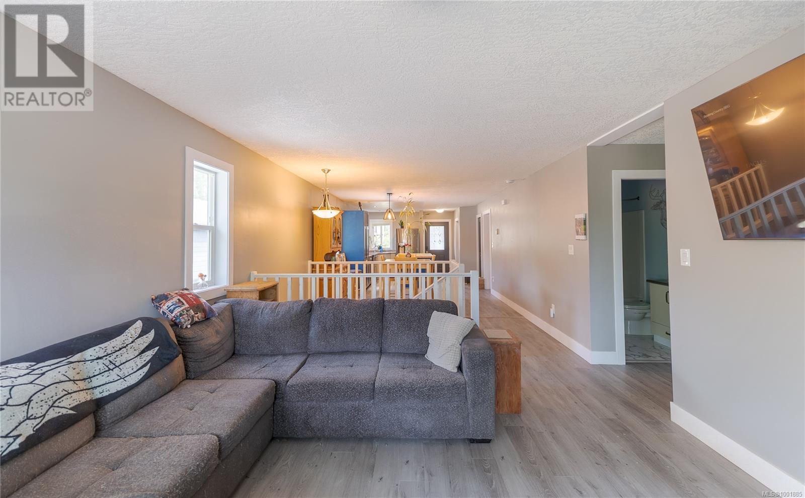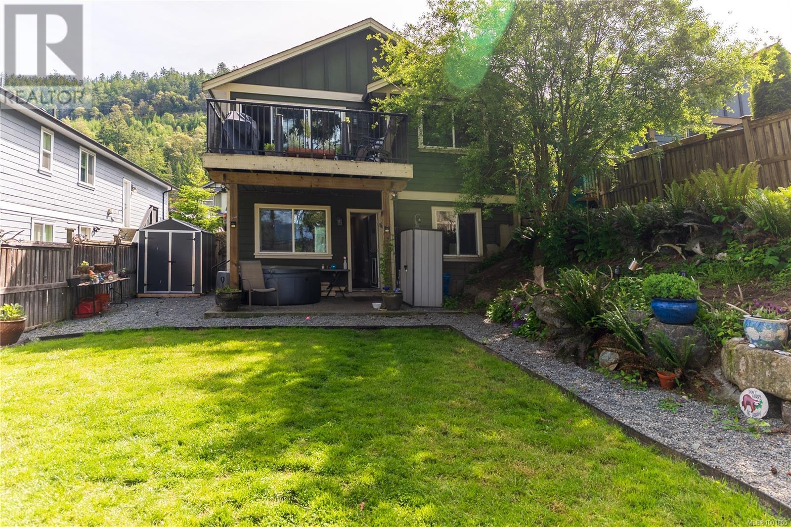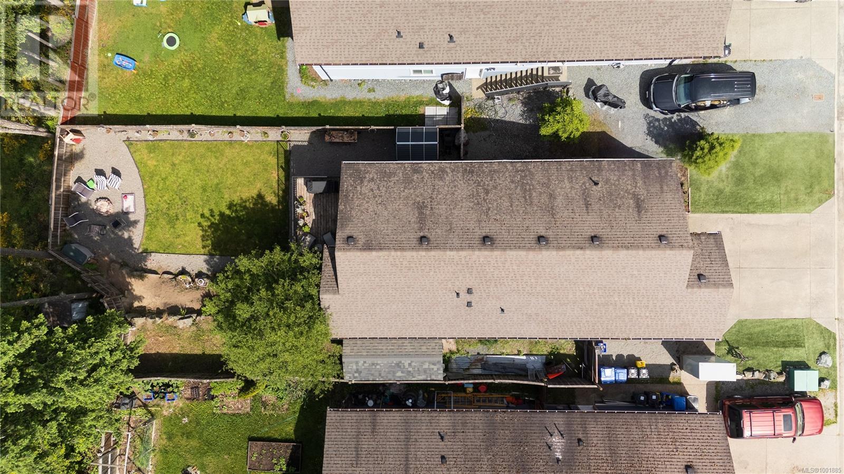1032 Skylar Cir Shawnigan Lake, British Columbia V0R 2W3
$729,999Maintenance,
$85 Monthly
Maintenance,
$85 MonthlyDon't miss this incredible opportunity! Priced to sell well below assessed value, this 2012-built home in the heart of Shawnigan Lake offers unbeatable value. Enjoy lakeside living with swimming, boating, and hiking just minutes away, plus nearby motorsport trails for the adventurous. The spacious, fully fenced backyard is perfect for families, pets, and outdoor entertaining. A rare find in a sought-after neighbourhood—act fast! (id:61048)
Property Details
| MLS® Number | 1001885 |
| Property Type | Single Family |
| Neigbourhood | Shawnigan |
| Community Features | Pets Allowed With Restrictions, Family Oriented |
| Features | Cul-de-sac, Other, Rectangular |
| Parking Space Total | 3 |
| Plan | Vis6696 |
| Structure | Patio(s) |
| View Type | Mountain View |
Building
| Bathroom Total | 3 |
| Bedrooms Total | 3 |
| Constructed Date | 2011 |
| Cooling Type | None |
| Fireplace Present | Yes |
| Fireplace Total | 2 |
| Heating Fuel | Natural Gas |
| Heating Type | Forced Air |
| Size Interior | 2,050 Ft2 |
| Total Finished Area | 1730 Sqft |
| Type | House |
Land
| Access Type | Road Access |
| Acreage | No |
| Size Irregular | 6000 |
| Size Total | 6000 Sqft |
| Size Total Text | 6000 Sqft |
| Zoning Type | Residential |
Rooms
| Level | Type | Length | Width | Dimensions |
|---|---|---|---|---|
| Lower Level | Bathroom | 4-Piece | ||
| Lower Level | Laundry Room | 13' x 5' | ||
| Lower Level | Family Room | 13' x 15' | ||
| Lower Level | Den | 10' x 13' | ||
| Lower Level | Bedroom | 10' x 10' | ||
| Lower Level | Patio | 14' x 11' | ||
| Main Level | Bathroom | 4-Piece | ||
| Main Level | Bathroom | 4-Piece | ||
| Main Level | Bedroom | 11' x 10' | ||
| Main Level | Primary Bedroom | 11' x 13' | ||
| Main Level | Kitchen | 13' x 12' | ||
| Main Level | Dining Room | 13' x 10' | ||
| Main Level | Living Room | 13' x 15' |
https://www.realtor.ca/real-estate/28396822/1032-skylar-cir-shawnigan-lake-shawnigan
Contact Us
Contact us for more information

Jaxon Krupa
114-4480 West Saanich Rd
Victoria, British Columbia V8Z 3E9
(778) 297-3000
Rick Krupa
my new emailrmkrupa66@gmail.com/
my new email rmkrupa66@gmail.com/
my new email rmkrupa66@gmail.com/
114-4480 West Saanich Rd
Victoria, British Columbia V8Z 3E9
(778) 297-3000
