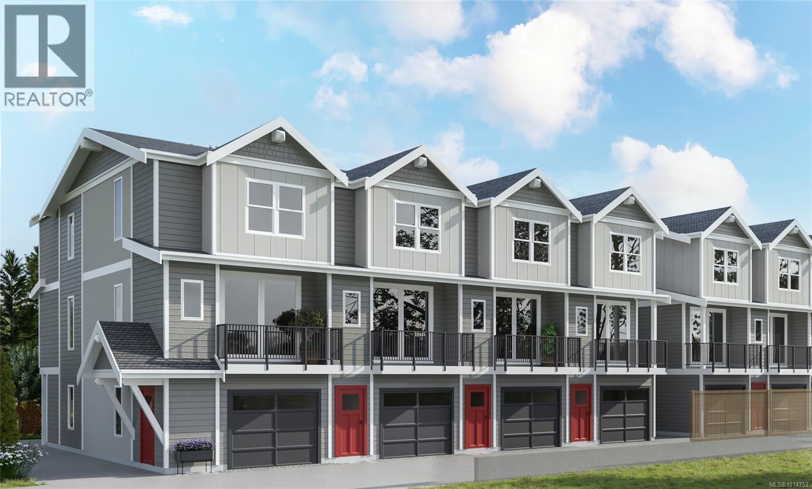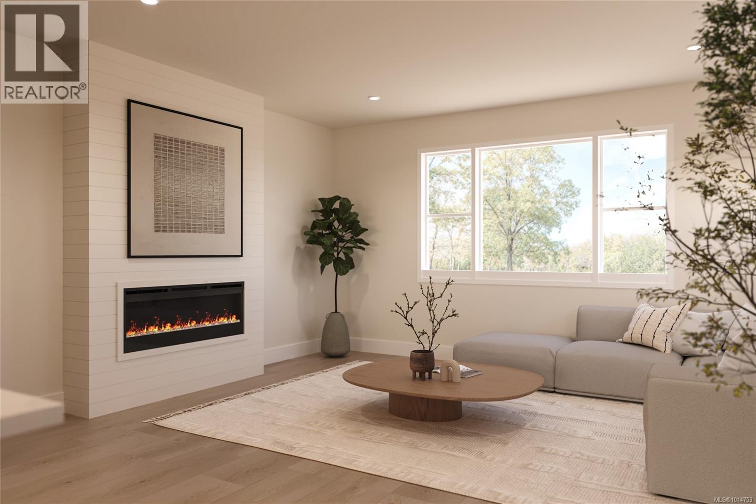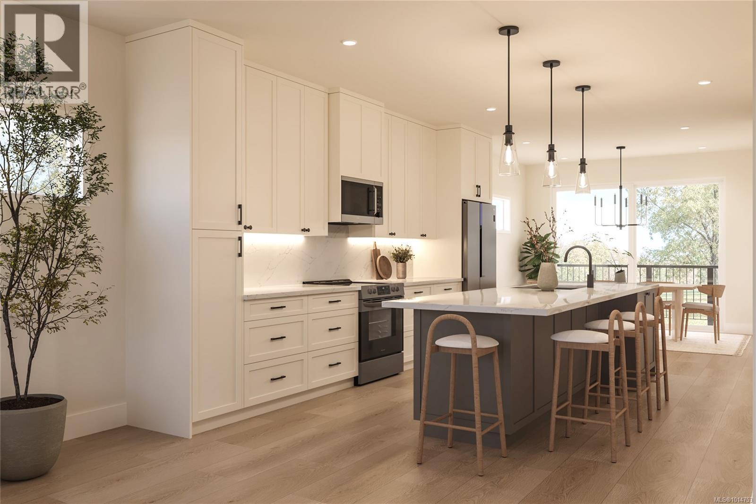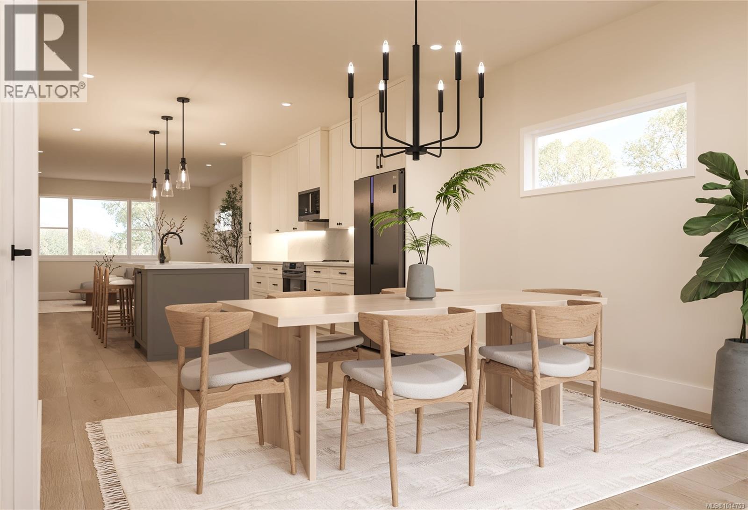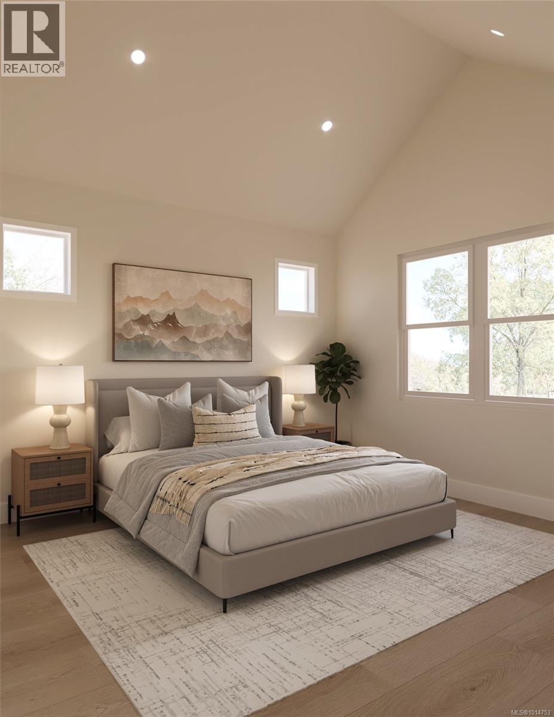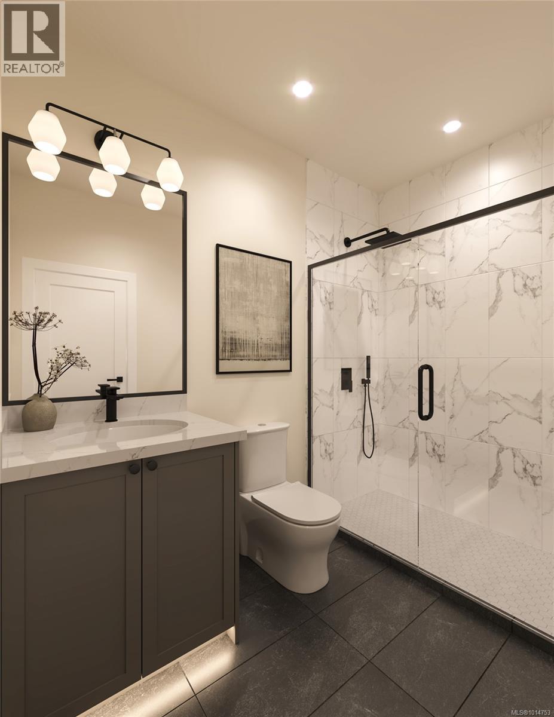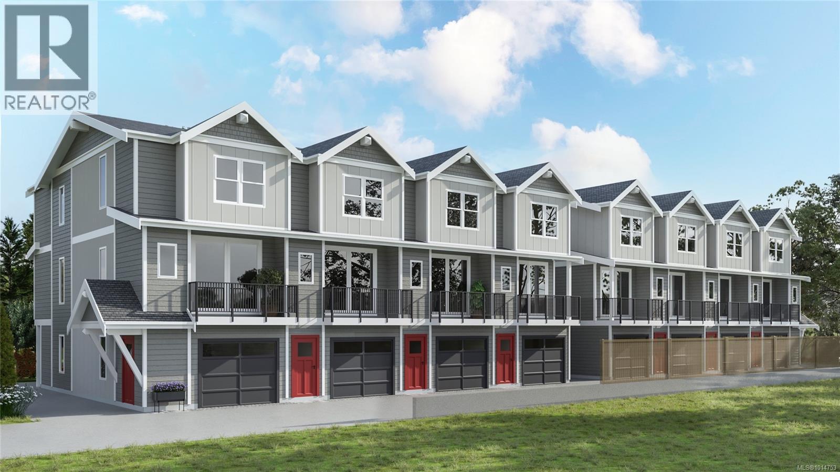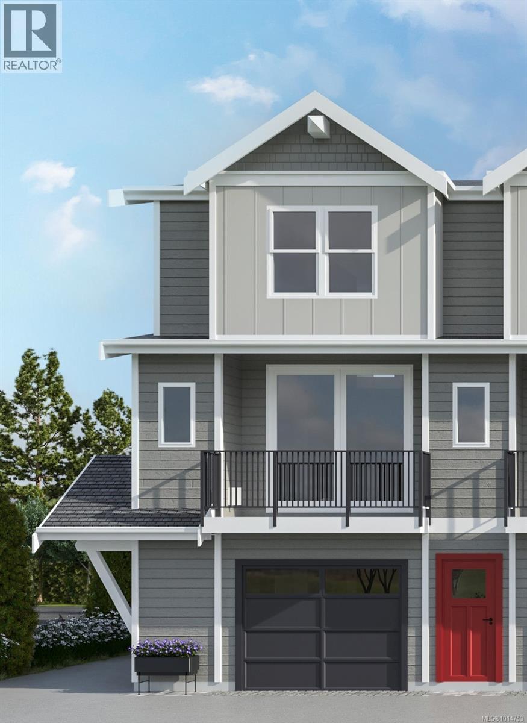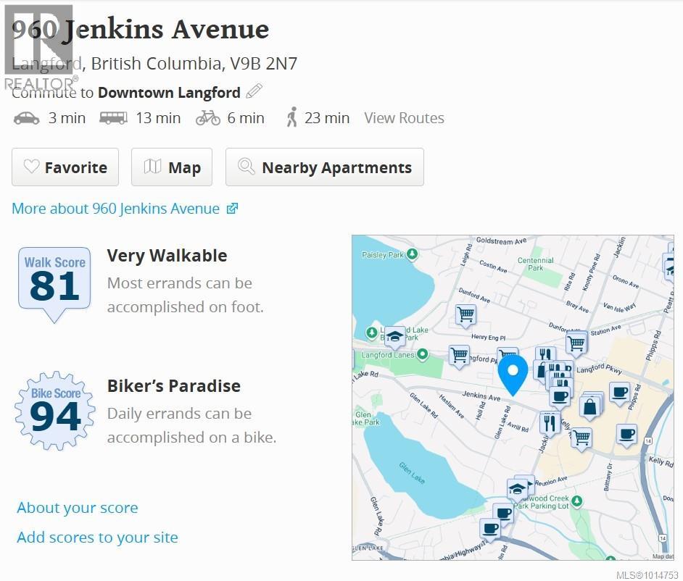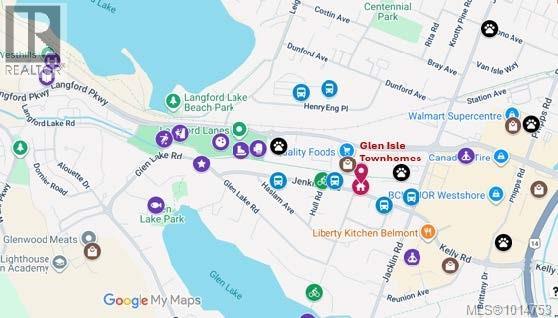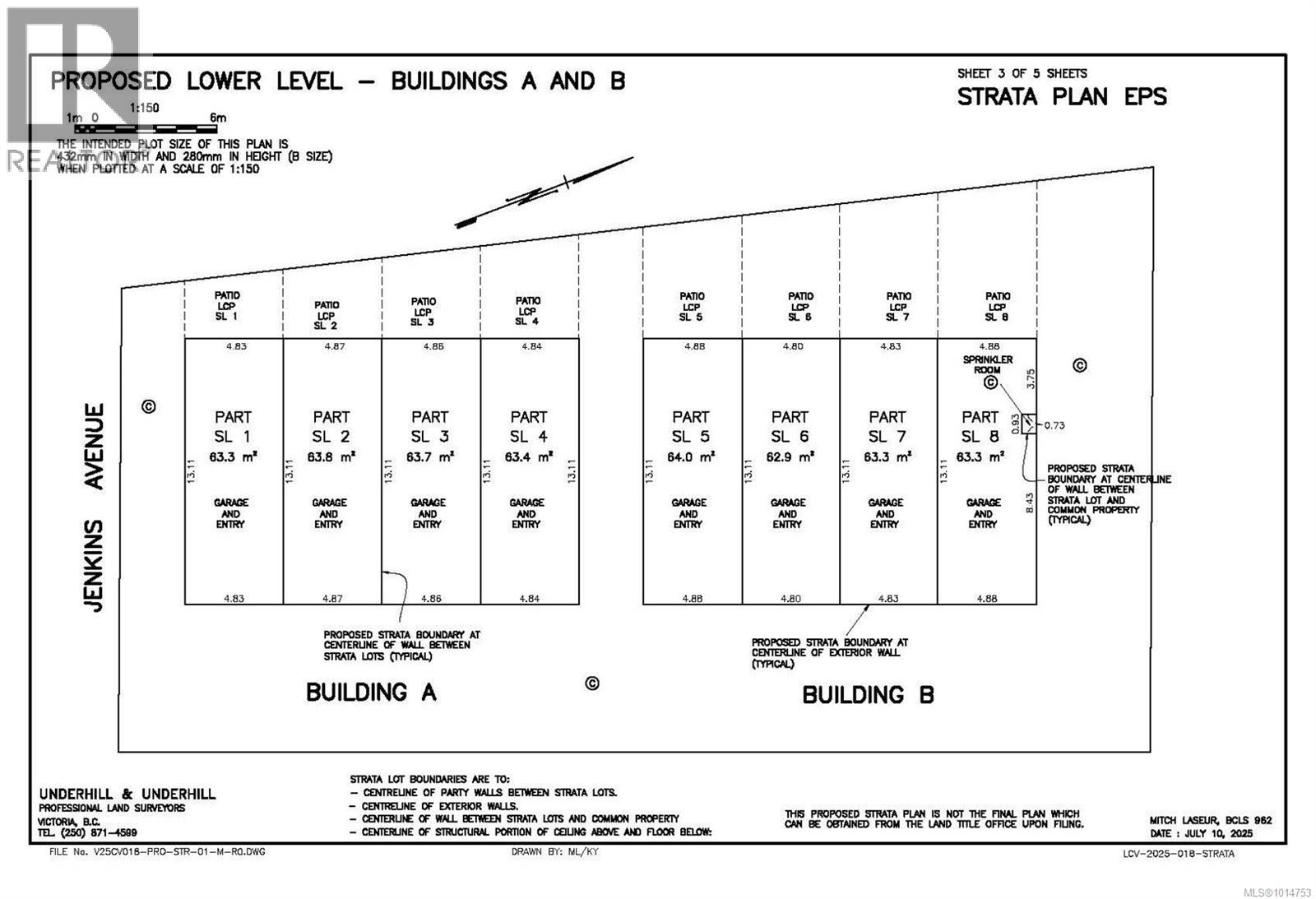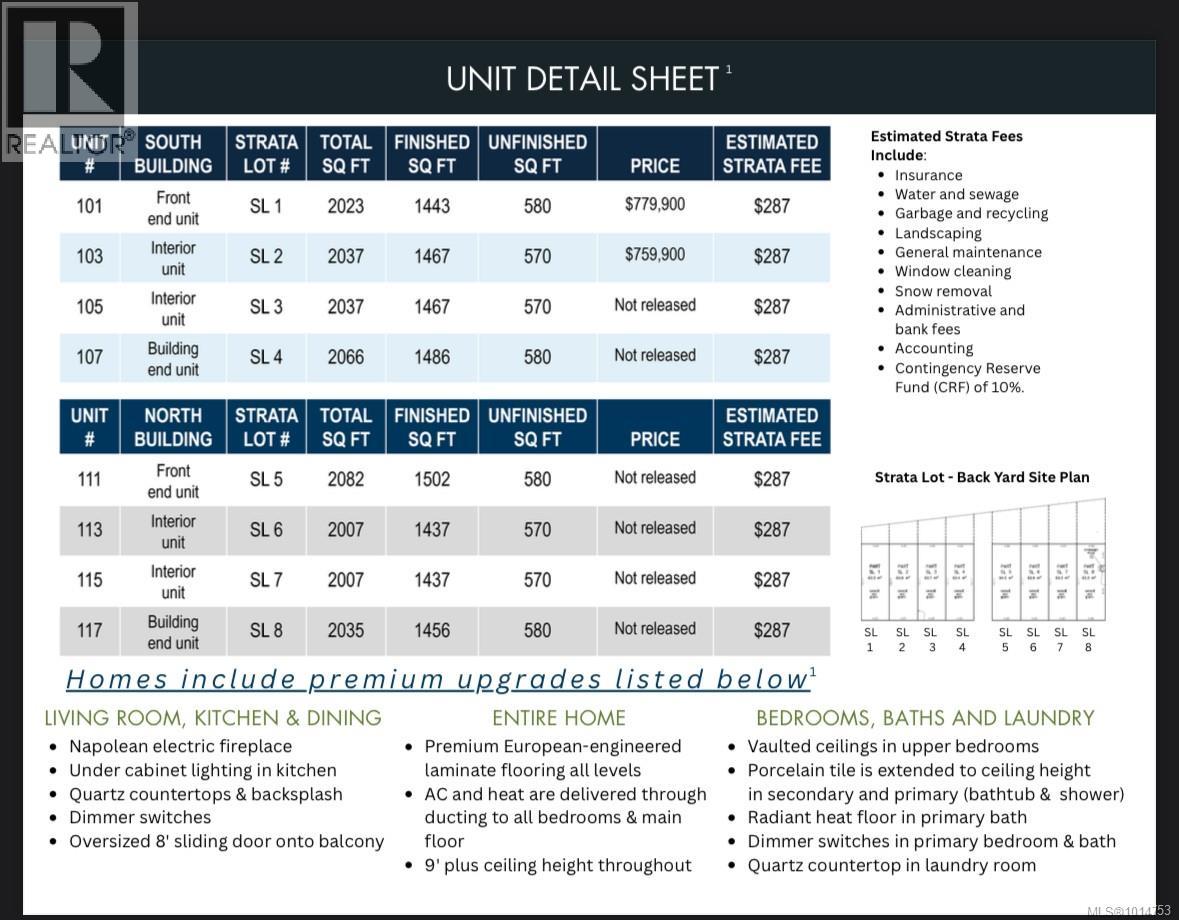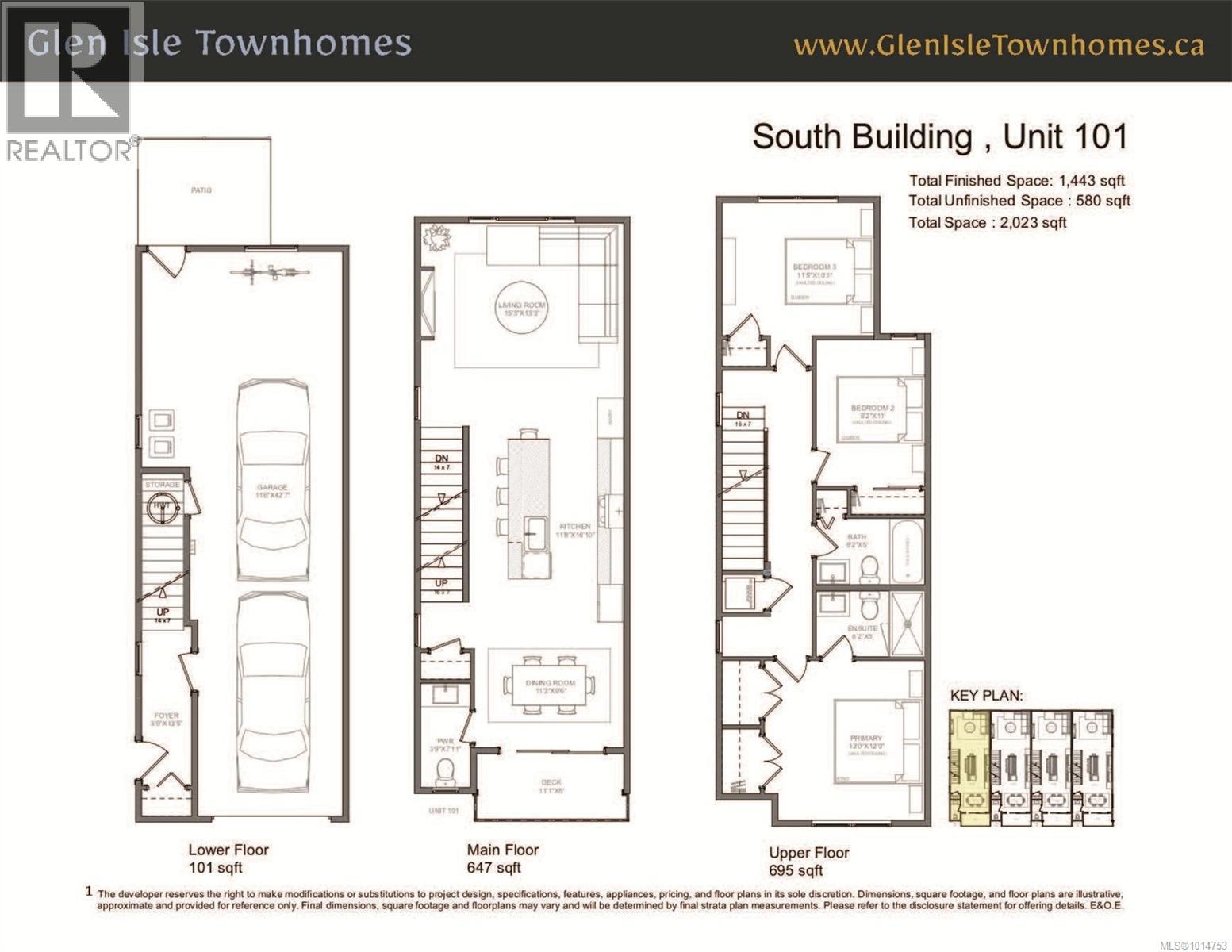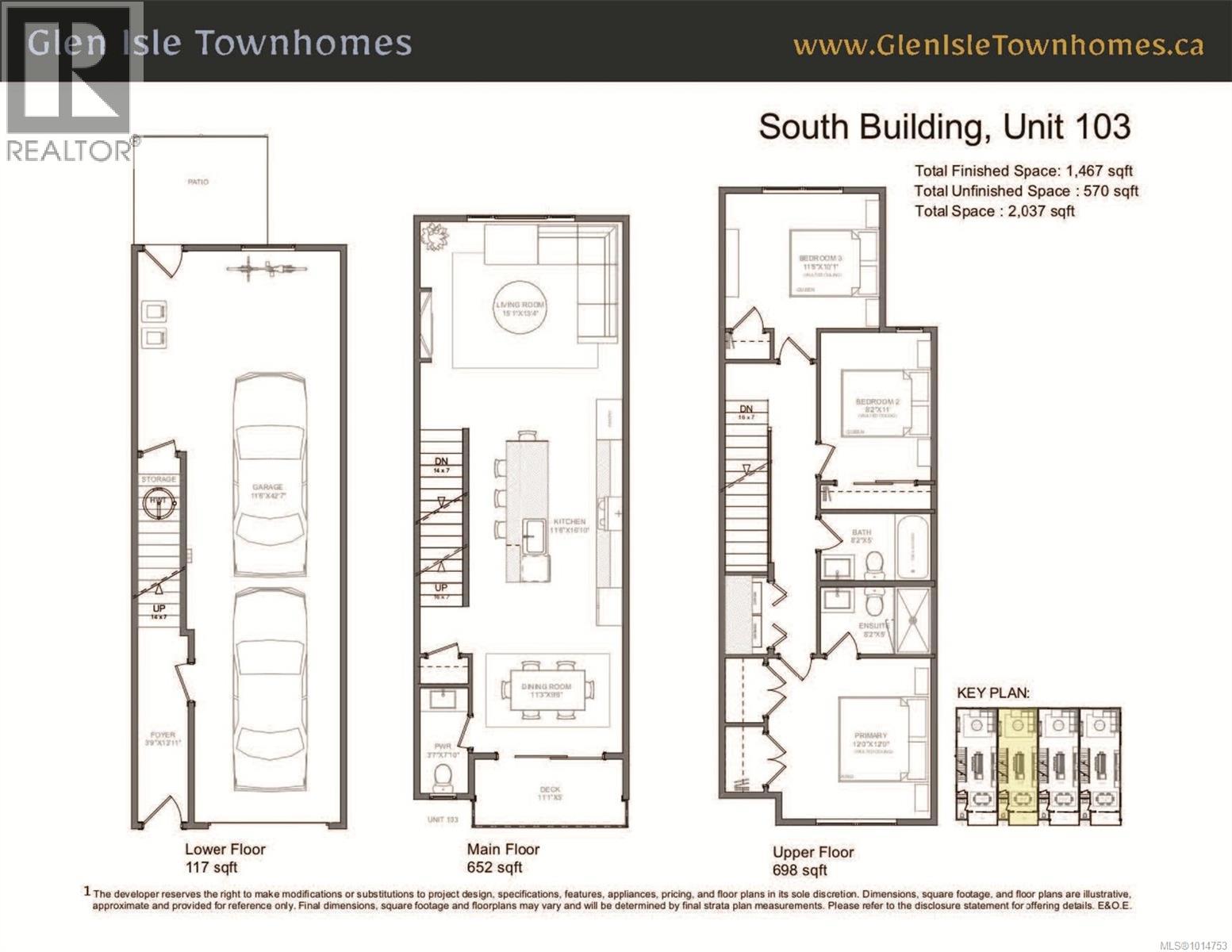Presented by Robert J. Iio Personal Real Estate Corporation — Team 110 RE/MAX Real Estate (Kamloops).
103 960 Jenkins Ave Langford, British Columbia V9B 2N7
$759,900Maintenance,
$287 Monthly
Maintenance,
$287 MonthlyThis is it! Glen Isle Townhomes @ 960 Jenkins - 8 Thoughtfully crafted homes that seamlessly blend everyday functionality with refined design. Situated steps from Belmont Market, they offer a peaceful retreat with all the conveniences of urban living at your doorstep. The main level boasts a bright, open-concept living space with oversized windows and electric fireplace. Upstairs, a well appointed 3 bed sleeping level, including laundry and generous primary with two closets & ensuite with heated tile floor. Comfort & quality abound with Premium Upgrades Included like 9 ft & Vaulted ceilings, ducted heat pump HVAC system, ~43ft tandem garage, quartz counters & high end laminate floors. With modern design and walkable/bikeable location, this home is an exceptional opportunity to live in one of Langford’s most connected neighbourhoods. Development by Van Isle Living Ltd. Completion Est. Nov 2025. Price+GST Ask your Real Estate professional if GST and/or PPTT rebates may apply to you. (id:61048)
Property Details
| MLS® Number | 1014753 |
| Property Type | Single Family |
| Neigbourhood | Glen Lake |
| Community Features | Pets Allowed, Family Oriented |
| Features | Central Location, Curb & Gutter, Other, Rectangular |
| Parking Space Total | 2 |
| Plan | Vip12203 |
| Structure | Patio(s) |
Building
| Bathroom Total | 3 |
| Bedrooms Total | 3 |
| Architectural Style | Other |
| Constructed Date | 2025 |
| Cooling Type | Air Conditioned, Fully Air Conditioned |
| Fireplace Present | Yes |
| Fireplace Total | 1 |
| Heating Fuel | Electric, Other |
| Heating Type | Heat Pump |
| Size Interior | 2,037 Ft2 |
| Total Finished Area | 1467 Sqft |
| Type | Row / Townhouse |
Parking
| Garage |
Land
| Access Type | Road Access |
| Acreage | No |
| Size Irregular | 2037 |
| Size Total | 2037 Sqft |
| Size Total Text | 2037 Sqft |
| Zoning Type | Residential |
Rooms
| Level | Type | Length | Width | Dimensions |
|---|---|---|---|---|
| Second Level | Dining Room | 11' x 10' | ||
| Second Level | Bathroom | 2-Piece | ||
| Second Level | Kitchen | 12' x 17' | ||
| Second Level | Living Room | 15' x 13' | ||
| Third Level | Ensuite | 3-Piece | ||
| Third Level | Bathroom | 4-Piece | ||
| Third Level | Bedroom | 11' x 10' | ||
| Third Level | Bedroom | 8' x 11' | ||
| Third Level | Primary Bedroom | 12' x 12' | ||
| Main Level | Patio | 8' x 10' | ||
| Main Level | Entrance | 4' x 13' |
https://www.realtor.ca/real-estate/28910158/103-960-jenkins-ave-langford-glen-lake
Contact Us
Contact us for more information

Josh Kube
Personal Real Estate Corporation
joshkube.com/
4440 Chatterton Way
Victoria, British Columbia V8X 5J2
(250) 744-3301
(800) 663-2121
(250) 744-3904
www.remax-camosun-victoria-bc.com/

Alex Rose
www.alexrose.ca/
www.facebook.com/AlexRoseRealEstate/
4440 Chatterton Way
Victoria, British Columbia V8X 5J2
(250) 744-3301
(800) 663-2121
(250) 744-3904
www.remax-camosun-victoria-bc.com/

Amanda Earle
amandaearle.remaxcamosun.ca/
4440 Chatterton Way
Victoria, British Columbia V8X 5J2
(250) 744-3301
(800) 663-2121
(250) 744-3904
www.remax-camosun-victoria-bc.com/
