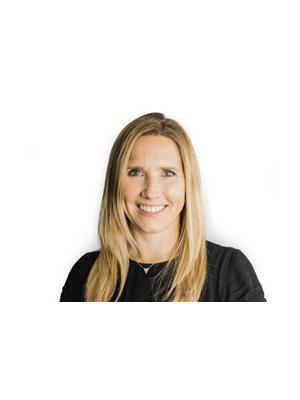10207 Haldi Road Prince George, British Columbia V2N 6J5
$819,900
* PREC - Personal Real Estate Corporation. Set on a peaceful and private 5-acre lot surrounded by beautiful trees and lush landscaping, this charming 2-storey home offers 4 bedrooms and 3 bathrooms, perfect for family living. Inside, enjoy a thoughtfully designed layout featuring formal living and dining rooms, ideal for entertaining. The unfinished basement provides endless potential for customization. Excellent updates including a brand new septic June (2025), furnace and HWT (2021) and roof (2018). A double attached garage, detached carport, and shed offer plenty of storage and parking. Whether relaxing on the porch or enjoying the natural setting, this property is a rare blend of comfort, space, and privacy just minutes from town. Haldi is a great family friendly neighbourhood that even has their own BBQ party. Get in today! (id:61048)
Property Details
| MLS® Number | R3033919 |
| Property Type | Single Family |
Building
| Bathroom Total | 3 |
| Bedrooms Total | 4 |
| Basement Development | Unfinished |
| Basement Type | N/a (unfinished) |
| Constructed Date | 1995 |
| Construction Style Attachment | Detached |
| Exterior Finish | Vinyl Siding |
| Foundation Type | Concrete Perimeter |
| Heating Fuel | Natural Gas |
| Heating Type | Forced Air |
| Roof Material | Asphalt Shingle |
| Roof Style | Conventional |
| Stories Total | 3 |
| Size Interior | 2,550 Ft2 |
| Type | House |
| Utility Water | Drilled Well |
Parking
| Garage | 2 |
Land
| Acreage | Yes |
| Size Irregular | 5.01 |
| Size Total | 5.01 Ac |
| Size Total Text | 5.01 Ac |
Rooms
| Level | Type | Length | Width | Dimensions |
|---|---|---|---|---|
| Above | Primary Bedroom | 15 ft ,2 in | 12 ft ,1 in | 15 ft ,2 in x 12 ft ,1 in |
| Above | Bedroom 2 | 12 ft ,1 in | 9 ft ,9 in | 12 ft ,1 in x 9 ft ,9 in |
| Above | Bedroom 3 | 16 ft ,1 in | 10 ft ,9 in | 16 ft ,1 in x 10 ft ,9 in |
| Above | Bedroom 4 | 20 ft ,3 in | 13 ft ,1 in | 20 ft ,3 in x 13 ft ,1 in |
| Main Level | Kitchen | 12 ft ,8 in | 12 ft ,4 in | 12 ft ,8 in x 12 ft ,4 in |
| Main Level | Dining Room | 13 ft ,1 in | 11 ft ,1 in | 13 ft ,1 in x 11 ft ,1 in |
| Main Level | Living Room | 15 ft ,6 in | 15 ft ,3 in | 15 ft ,6 in x 15 ft ,3 in |
| Main Level | Eating Area | 12 ft ,1 in | 10 ft | 12 ft ,1 in x 10 ft |
| Main Level | Family Room | 17 ft ,8 in | 12 ft ,8 in | 17 ft ,8 in x 12 ft ,8 in |
| Main Level | Foyer | 9 ft ,5 in | 12 ft ,1 in | 9 ft ,5 in x 12 ft ,1 in |
| Main Level | Laundry Room | 13 ft ,2 in | 5 ft ,1 in | 13 ft ,2 in x 5 ft ,1 in |
https://www.realtor.ca/real-estate/28693320/10207-haldi-road-prince-george
Contact Us
Contact us for more information

Mark Dial
PREC - DIAL THOMAS LYNCH AND ASSOCIATES
www.dialthomaslynch.ca/
www.facebook.com/DialThomaslynch
1717 Central St. W
Prince George, British Columbia V2N 1P6
(250) 645-5055
(250) 563-1820

Shannon Thomas
PREC - DIAL THOMAS LYNCH AND ASSOCIATES
www.dialthomaslynch.ca/
www.facebook.com/dialthomaslynch
1717 Central St. W
Prince George, British Columbia V2N 1P6
(250) 645-5055
(250) 563-1820
Shauna Lynch
PREC - DIAL THOMAS LYNCH AND ASSOCIATES
www.dialthomaslynch.ca/
www.facebook.com/dialthomaslynch
1717 Central St. W
Prince George, British Columbia V2N 1P6
(250) 645-5055
(250) 563-1820









































