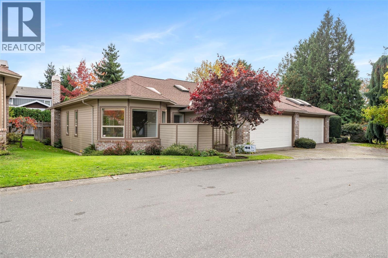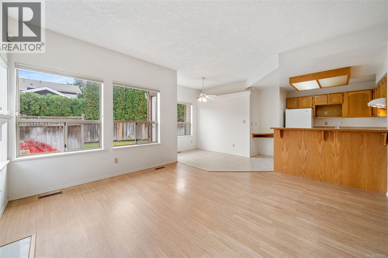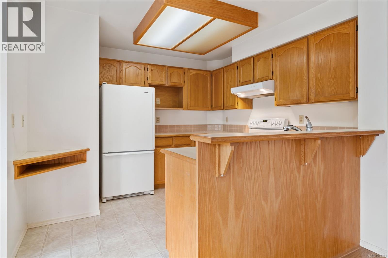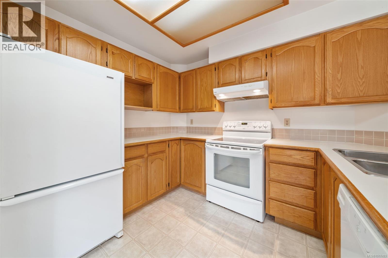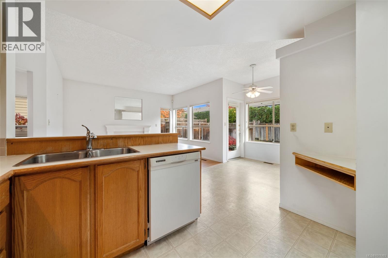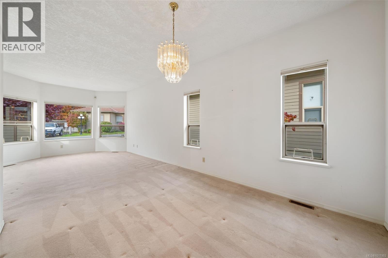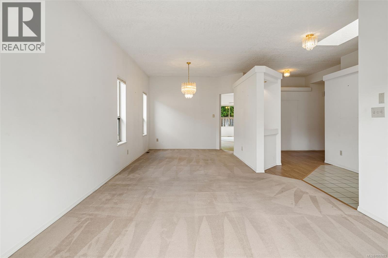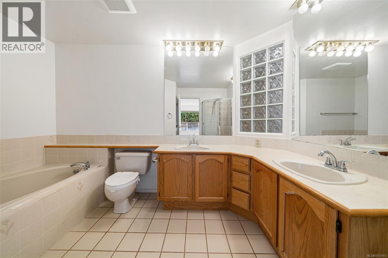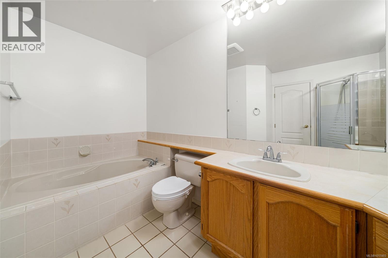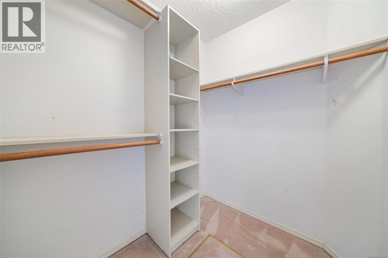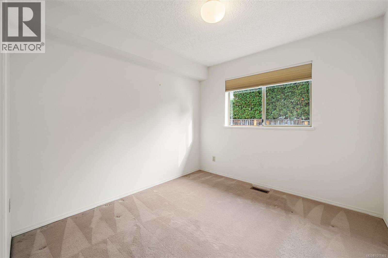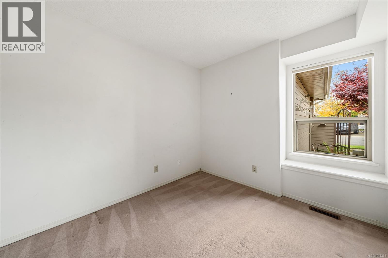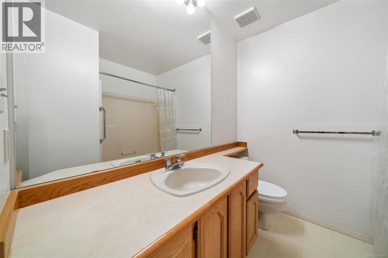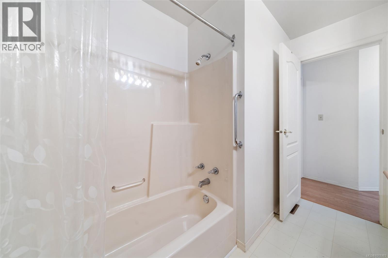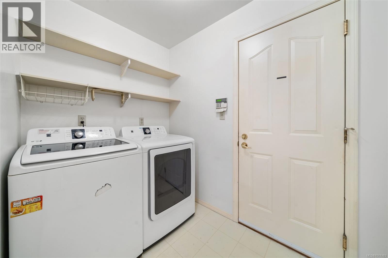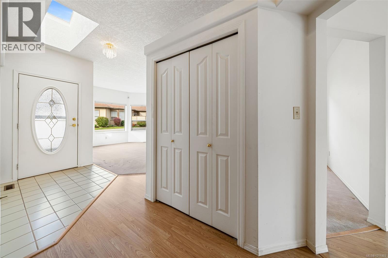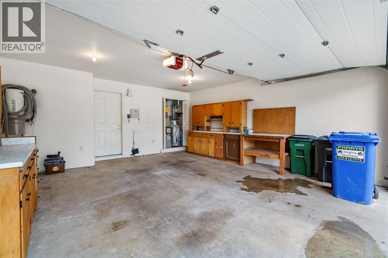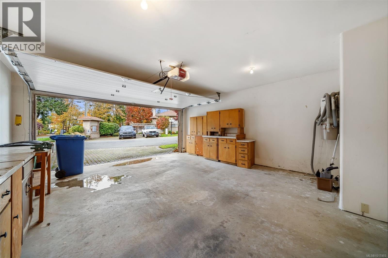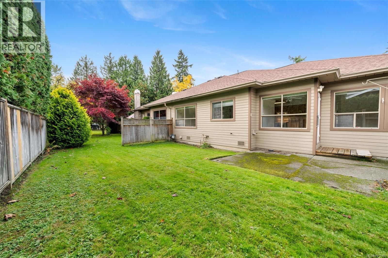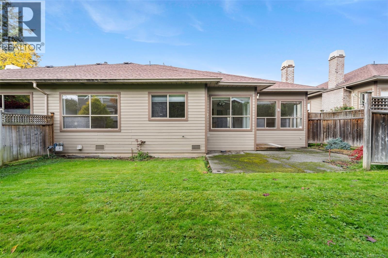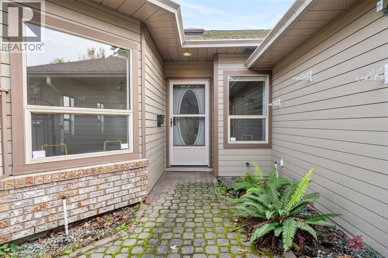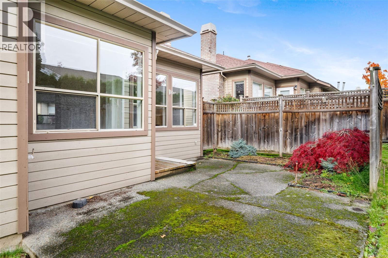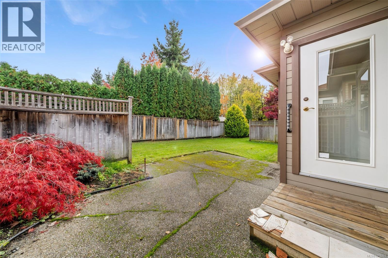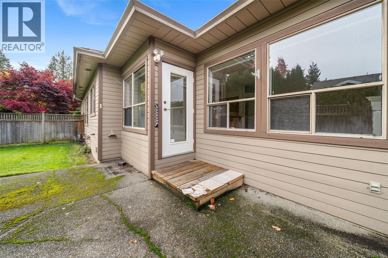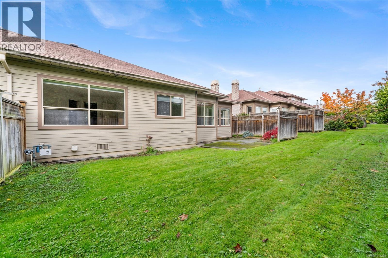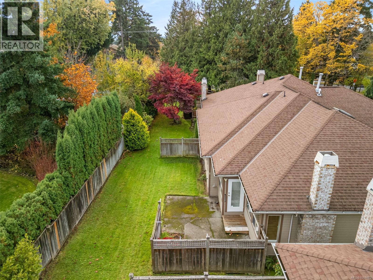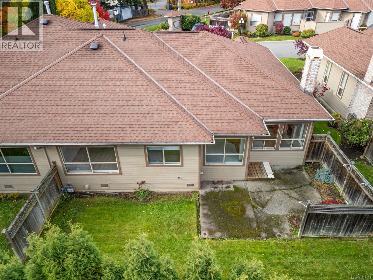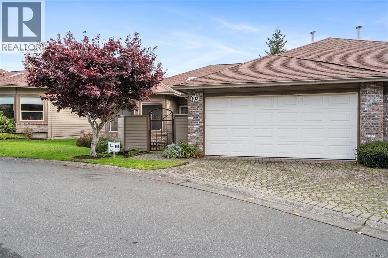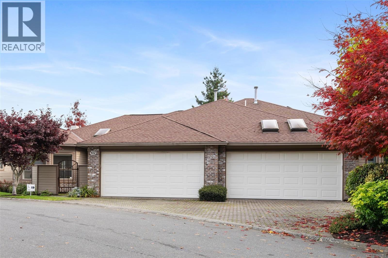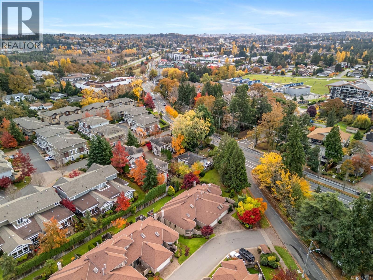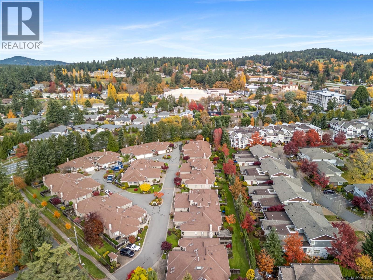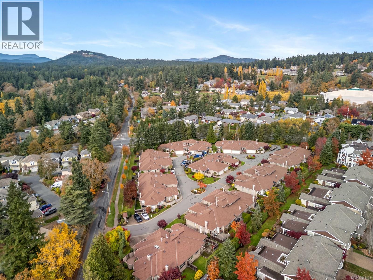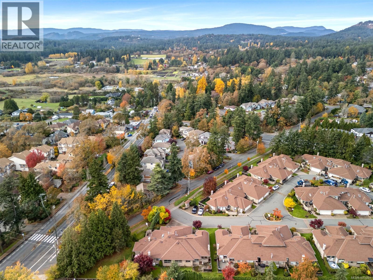Presented by Robert J. Iio Personal Real Estate Corporation — Team 110 RE/MAX Real Estate (Kamloops).
102 4515 Pipeline Rd Saanich, British Columbia V8Z 5M3
$829,900Maintenance,
$556.41 Monthly
Maintenance,
$556.41 MonthlySet in the sought-after Arbour Glen community, almost 1,500 sq ft one-level townhome offers an exceptional opportunity for the next owner to bring their renovation ideas to life. The thoughtful layout includes generous living and dining areas, a bright kitchen with eating nook, and a cozy family room with a gas fireplace. Three bedrooms provide flexibility—a spacious primary with walk-in closet and ensuite, a comfortable second bedroom, and a third that’s perfect as an office or guest room. Clean and well cared for, this home is ready for a fresh update to match your personal style. Enjoy a private front courtyard, peaceful rear patio with green space, and the convenience of a double car garage. Arbour Glen is a quiet, well-managed community close to parks, trails, Royal Oak and Broadmead shopping, and transit. Vacant and easy to show—this is a rare find in one of Royal Oak’s most sought-after neighbourhoods. (id:61048)
Open House
This property has open houses!
12:00 pm
Ends at:2:00 pm
Property Details
| MLS® Number | 1017493 |
| Property Type | Single Family |
| Neigbourhood | Royal Oak |
| Community Name | Arbour Glen |
| Community Features | Pets Allowed, Family Oriented |
| Features | Central Location, Other |
| Parking Space Total | 2 |
| Plan | Vis2316 |
Building
| Bathroom Total | 2 |
| Bedrooms Total | 3 |
| Constructed Date | 1992 |
| Cooling Type | None |
| Fireplace Present | Yes |
| Fireplace Total | 1 |
| Heating Fuel | Natural Gas |
| Heating Type | Forced Air |
| Size Interior | 1,844 Ft2 |
| Total Finished Area | 1460 Sqft |
| Type | Row / Townhouse |
Parking
| Garage |
Land
| Acreage | No |
| Size Irregular | 2145 |
| Size Total | 2145 Sqft |
| Size Total Text | 2145 Sqft |
| Zoning Type | Residential |
Rooms
| Level | Type | Length | Width | Dimensions |
|---|---|---|---|---|
| Main Level | Ensuite | 11'4 x 9'0 | ||
| Main Level | Primary Bedroom | 11'6 x 15'4 | ||
| Main Level | Bathroom | 9'8 x 7'11 | ||
| Main Level | Bedroom | 8'10 x 9'7 | ||
| Main Level | Bedroom | 9'6 x 11'6 | ||
| Main Level | Kitchen | 9'11 x 10'5 | ||
| Main Level | Eating Area | 7'4 x 12'0 | ||
| Main Level | Dining Room | 13'6 x 13'5 | ||
| Main Level | Living Room | 11'11 x 26'3 | ||
| Main Level | Entrance | 4'10 x 8'0 |
https://www.realtor.ca/real-estate/29077027/102-4515-pipeline-rd-saanich-royal-oak
Contact Us
Contact us for more information

Neil Blainey
200-535 Yates Street
Victoria, British Columbia V8W 2Z6
1 (888) 828-8447

Glen Kakoske
Personal Real Estate Corporation
victoriahomesforsale.com/
www.facebook.com/bestcoasthomes
200-535 Yates Street
Victoria, British Columbia V8W 2Z6
1 (888) 828-8447

Jen Kakoske
www.facebook.com/bestcoasthomes
200-535 Yates Street
Victoria, British Columbia V8W 2Z6
1 (888) 828-8447
