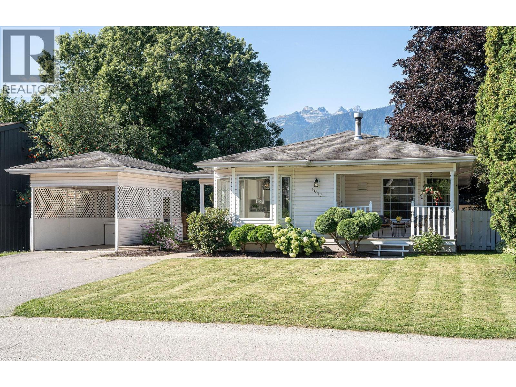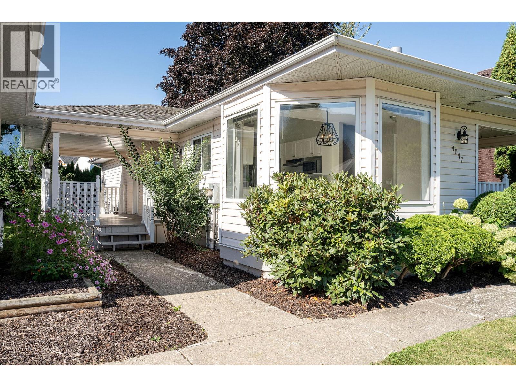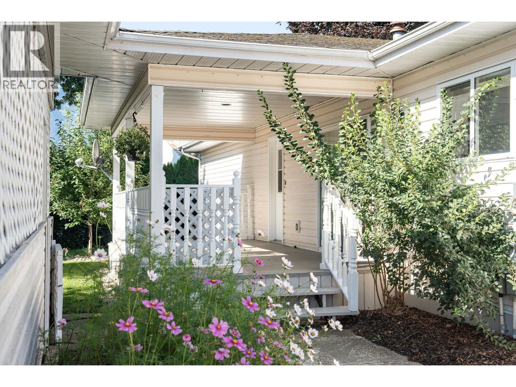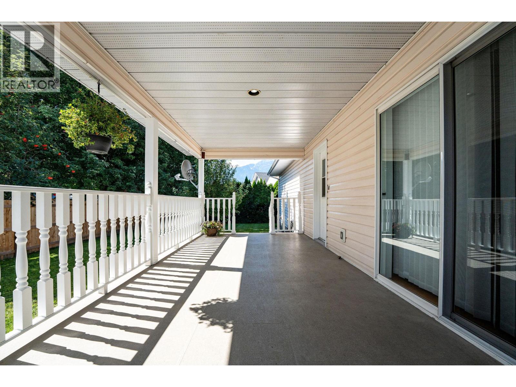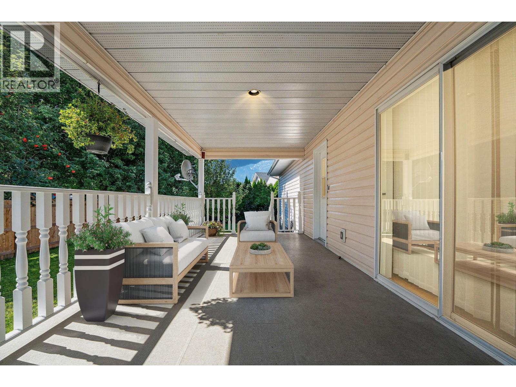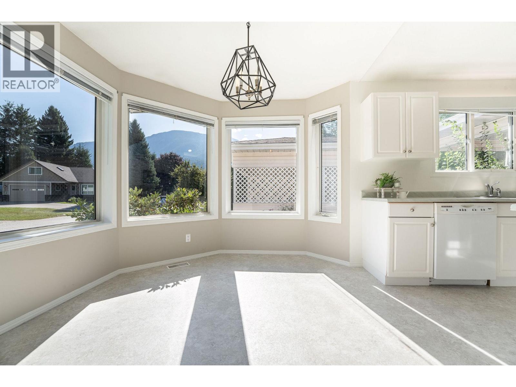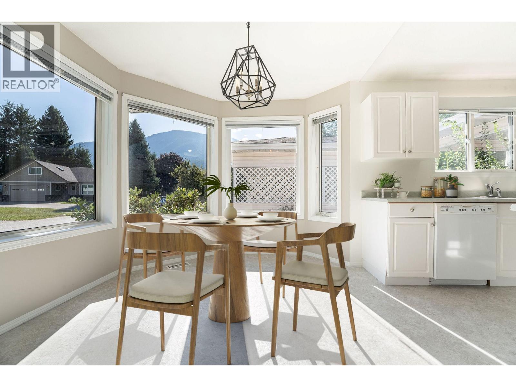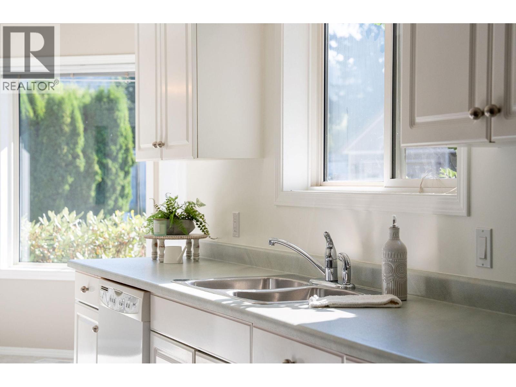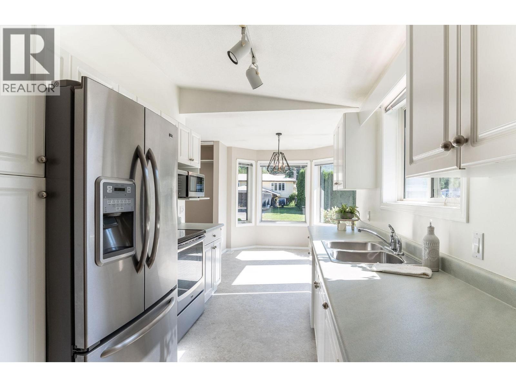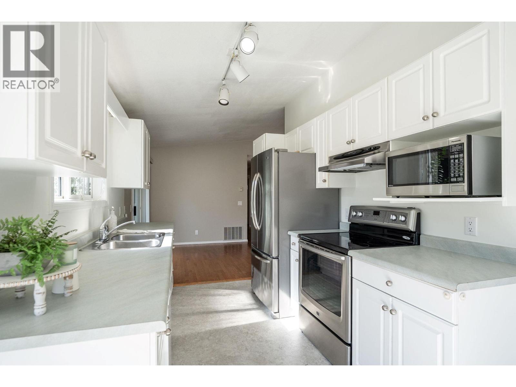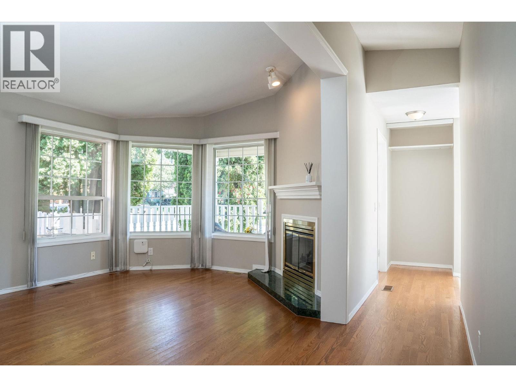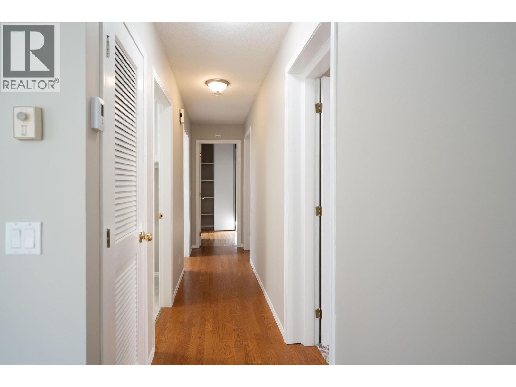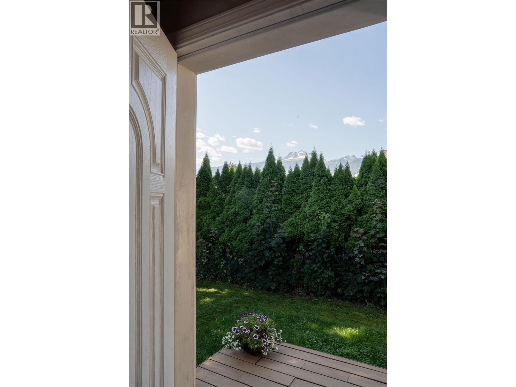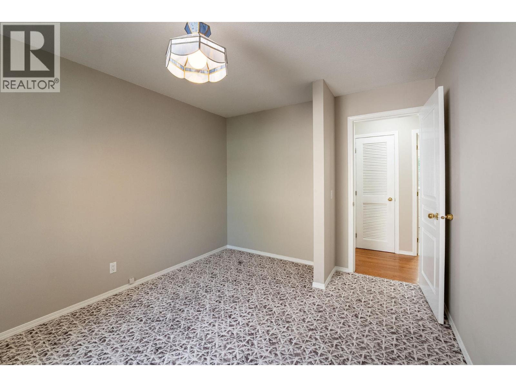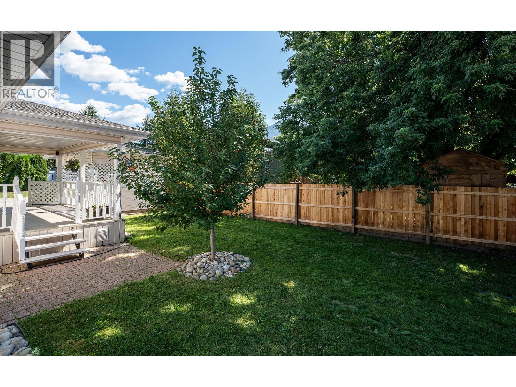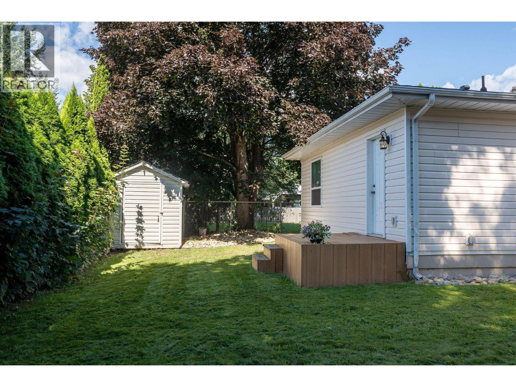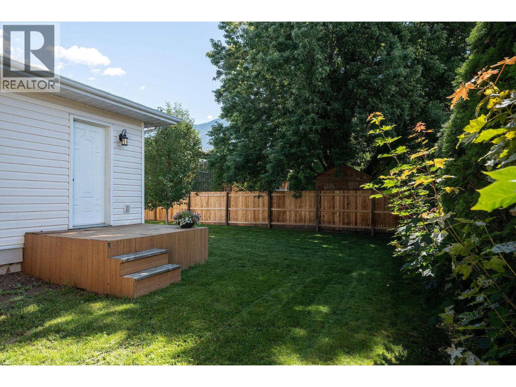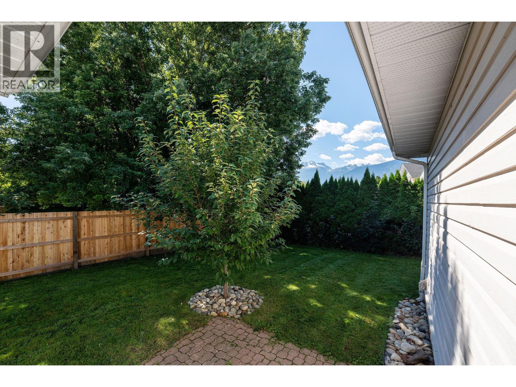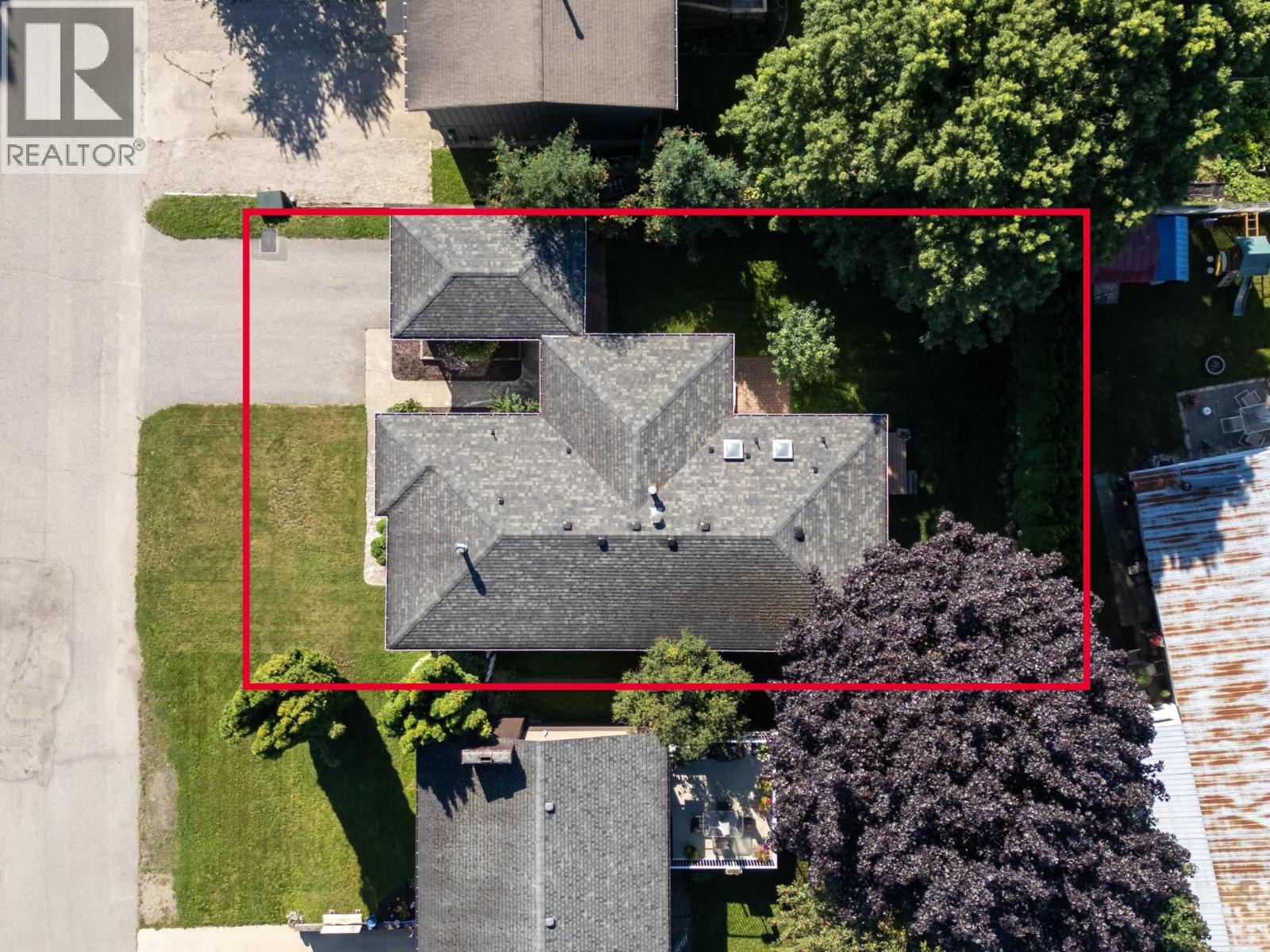Presented by Robert J. Iio Personal Real Estate Corporation — Team 110 RE/MAX Real Estate (Kamloops).
1017 Cottonwood Street Revelstoke, British Columbia V0E 2S0
$859,000
Pride of ownership shines in this immaculate 3 bedroom, 2 bathroom bungalow located in the heart of Southside. Filled with natural light, the single-level layout offers a spacious living room, galley kitchen, and dining area with seamless access to a covered patio. The large primary suite includes a walk-in closet, private ensuite, and access to the backyard, while two additional bedrooms, a full bathroom and laundry room complete the floor plan. Outside, the same thoughtful upkeep is on full display. The manicured yard is fully fenced and landscaped, featuring three inviting seating areas that make the most of every season. A carport adds convenience with covered parking and extra storage. Do not miss this rare opportunity to secure a well-cared-for home in Southside, ready to enjoy today and full of long-term potential. (id:61048)
Property Details
| MLS® Number | 10359300 |
| Property Type | Single Family |
| Neigbourhood | Revelstoke |
| Amenities Near By | Park, Recreation |
| Features | Balcony |
| Parking Space Total | 3 |
| View Type | Mountain View |
Building
| Bathroom Total | 2 |
| Bedrooms Total | 3 |
| Appliances | Dishwasher, Range - Electric, Microwave, Washer & Dryer |
| Basement Type | Crawl Space |
| Constructed Date | 1992 |
| Cooling Type | Window Air Conditioner |
| Flooring Type | Mixed Flooring |
| Heating Type | Forced Air |
| Roof Material | Vinyl Shingles |
| Roof Style | Unknown |
| Stories Total | 1 |
| Size Interior | 1,395 Ft2 |
| Type | Manufactured Home |
| Utility Water | Municipal Water |
Parking
| Additional Parking | |
| Covered | |
| Street |
Land
| Acreage | No |
| Current Use | Other |
| Fence Type | Fence |
| Land Amenities | Park, Recreation |
| Landscape Features | Landscaped |
| Sewer | Municipal Sewage System |
| Size Irregular | 0.14 |
| Size Total | 0.14 Ac|under 1 Acre |
| Size Total Text | 0.14 Ac|under 1 Acre |
Rooms
| Level | Type | Length | Width | Dimensions |
|---|---|---|---|---|
| Main Level | Laundry Room | 8' x 6'1'' | ||
| Main Level | Full Bathroom | 4'11'' x 7'11'' | ||
| Main Level | Bedroom | 9'11'' x 11'8'' | ||
| Main Level | Bedroom | 9'11'' x 11'8'' | ||
| Main Level | Full Ensuite Bathroom | 8' x 7'11'' | ||
| Main Level | Primary Bedroom | 11'8'' x 14' | ||
| Main Level | Dining Room | 9'6'' x 11'8'' | ||
| Main Level | Dining Nook | 9'0'' x 9'7'' | ||
| Main Level | Living Room | 15'11'' x 11'7'' | ||
| Main Level | Kitchen | 10'5'' x 7'11'' |
https://www.realtor.ca/real-estate/28756003/1017-cottonwood-street-revelstoke-revelstoke
Contact Us
Contact us for more information
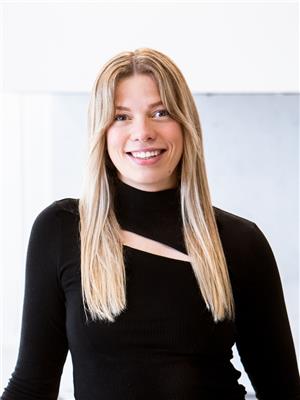
Kaitlin Fulmore
www.facebook.com/profile.php?id=61574093822358
www.linkedin.com/in/kaitlin-fulmore-6388b294/
www.instagram.com/kaitlinfulmore/
300 Mackenzie Ave., Box 940
Revelstoke, British Columbia V0E 2S0
(250) 837-9544
(877) 388-1259
www.royallepagerevelstoke.ca/
