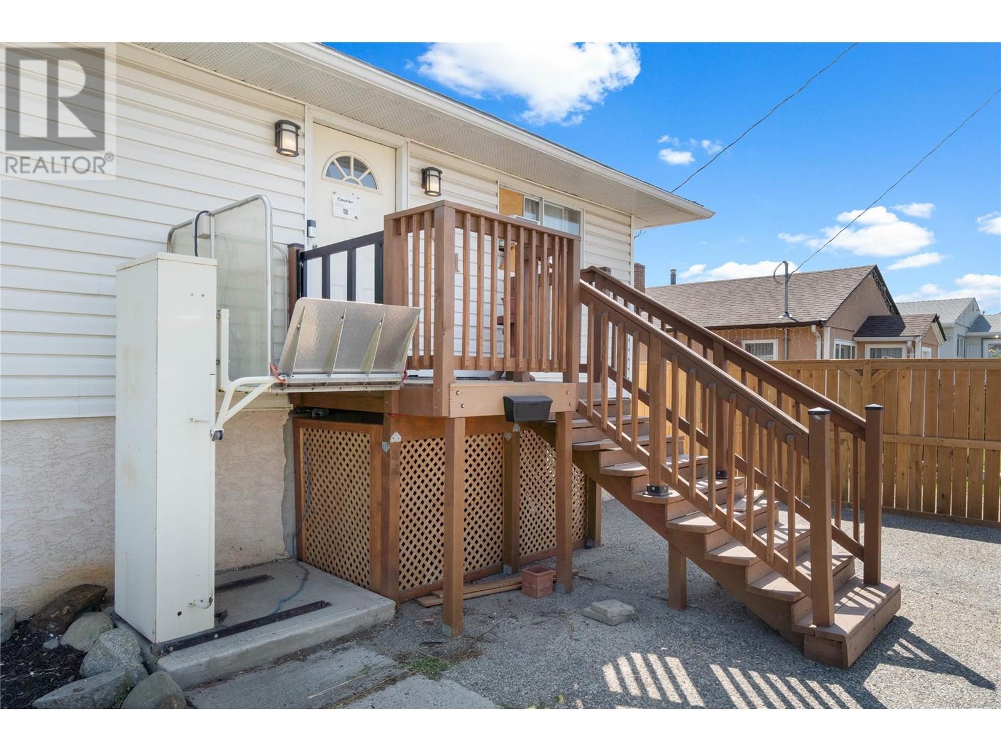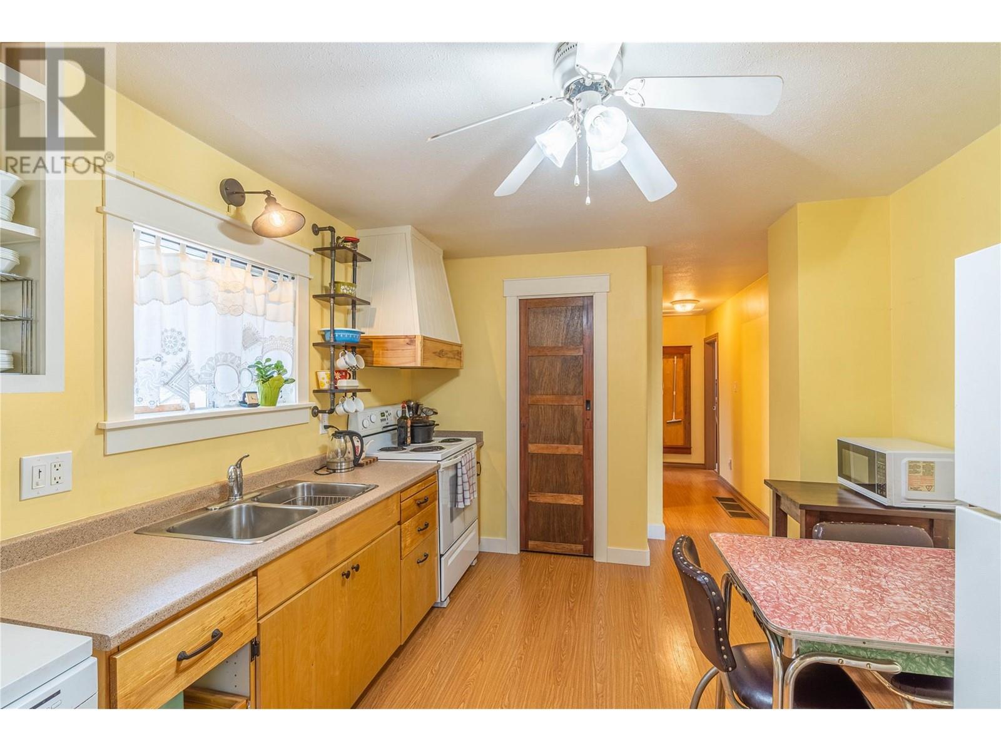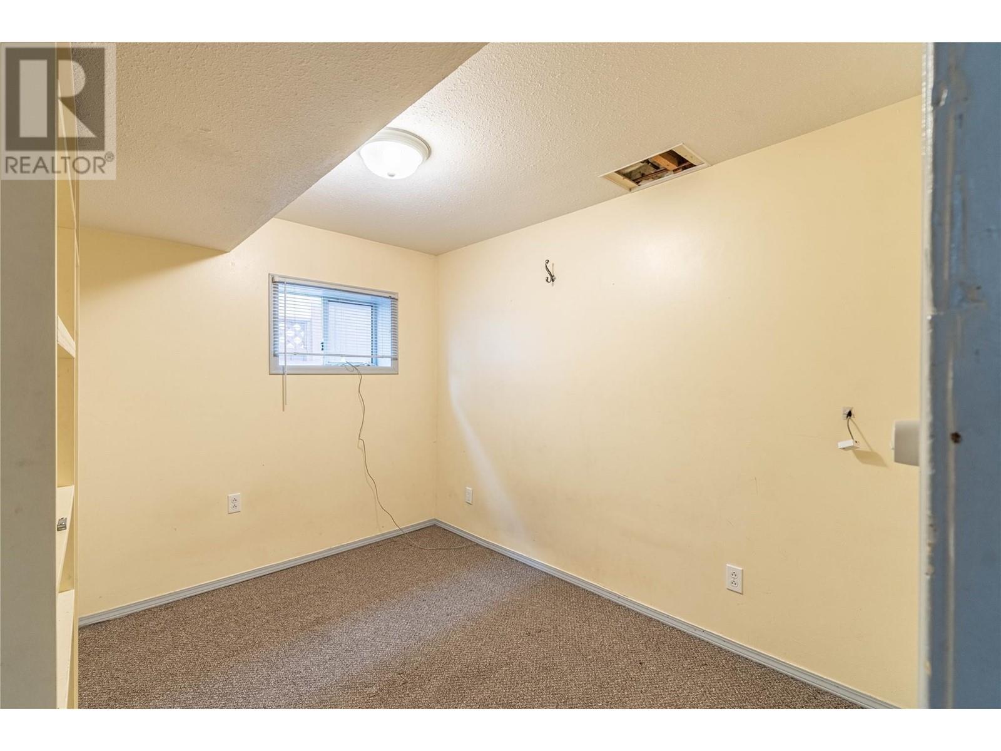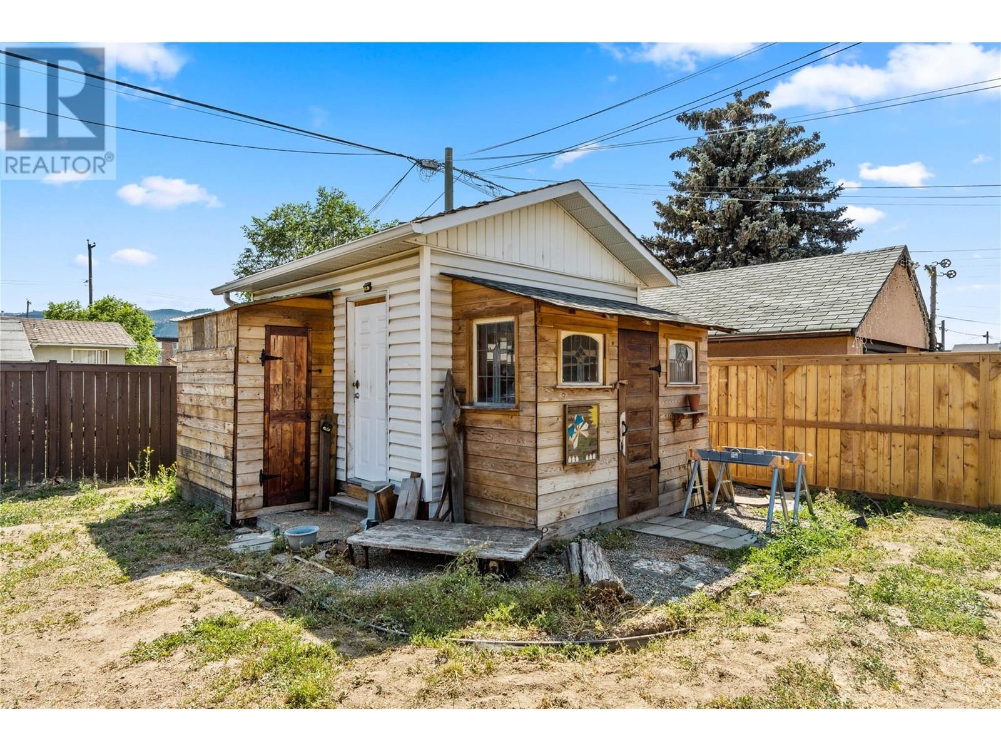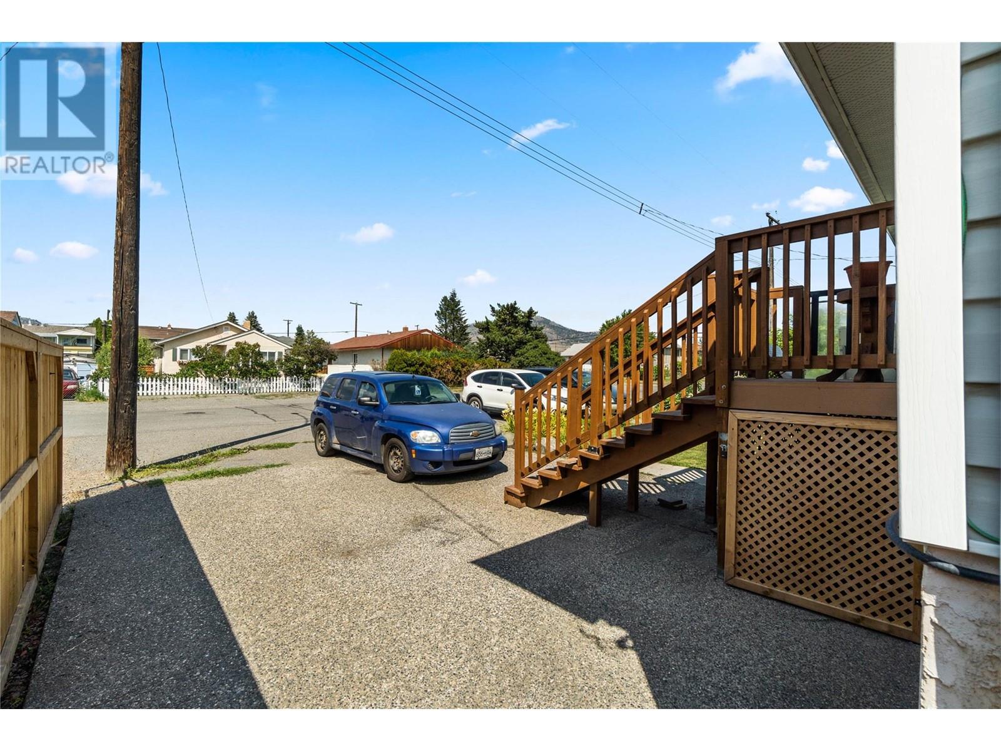1011 Surrey Avenue Kamloops, British Columbia V2B 1R2
$595,000
Cute as a Button Updated Bungalow in Quiet Family Friendly Area w/Self Contained Mortgage Helper. This home has updated main floor kitchen & bath, flooring & Windows, generous sundeck w/underdeck storage, private fenced yard, Backyard Workshop & Lane access to boot for extra parking or parking for all those toys. The front yard is adorably landscaped with plenty of additional parking for guests. Basement is a generous 2 bdrm self-contained suite configured with daylight access. Some of the newest updates include: new cabinets doors (in both kitchen & main bath), custom rangehood, custom pantry, windows, entry closet & main floor bathroom fixtures. Mechanical Wheelchair lift not included. All measures approximate. Buyer(s) to verify measures of importance. Call LB to view. (id:61048)
Property Details
| MLS® Number | 10333657 |
| Property Type | Single Family |
| Neigbourhood | North Kamloops |
| Amenities Near By | Public Transit, Park, Recreation, Schools, Shopping |
| Community Features | Family Oriented |
| Features | Level Lot |
| Parking Space Total | 6 |
Building
| Bathroom Total | 2 |
| Bedrooms Total | 4 |
| Appliances | Range, Refrigerator, Dishwasher, Hood Fan, Washer & Dryer |
| Architectural Style | Bungalow |
| Basement Type | Full |
| Constructed Date | 1950 |
| Construction Style Attachment | Detached |
| Cooling Type | Window Air Conditioner |
| Exterior Finish | Composite Siding |
| Flooring Type | Mixed Flooring |
| Heating Type | Forced Air |
| Roof Material | Asphalt Shingle |
| Roof Style | Unknown |
| Stories Total | 1 |
| Size Interior | 1,838 Ft2 |
| Type | House |
| Utility Water | Municipal Water |
Parking
| See Remarks | |
| Street | |
| Rear | |
| R V | 1 |
Land
| Access Type | Easy Access |
| Acreage | No |
| Fence Type | Fence |
| Land Amenities | Public Transit, Park, Recreation, Schools, Shopping |
| Landscape Features | Landscaped, Level |
| Sewer | Municipal Sewage System |
| Size Irregular | 0.14 |
| Size Total | 0.14 Ac|under 1 Acre |
| Size Total Text | 0.14 Ac|under 1 Acre |
| Zoning Type | Unknown |
Rooms
| Level | Type | Length | Width | Dimensions |
|---|---|---|---|---|
| Basement | Bedroom | 10'0'' x 9'0'' | ||
| Basement | Bedroom | 11'0'' x 9'0'' | ||
| Basement | Living Room | 10'0'' x 19'0'' | ||
| Basement | Kitchen | 10'0'' x 19'0'' | ||
| Basement | 3pc Bathroom | Measurements not available | ||
| Main Level | Bedroom | 12'0'' x 8'0'' | ||
| Main Level | Primary Bedroom | 11'0'' x 11'0'' | ||
| Main Level | Living Room | 24'0'' x 19'0'' | ||
| Main Level | Kitchen | 10'0'' x 12'0'' | ||
| Main Level | 4pc Bathroom | Measurements not available |
Utilities
| Cable | Available |
| Electricity | Available |
| Natural Gas | Available |
| Telephone | Available |
| Sewer | Available |
| Water | Available |
https://www.realtor.ca/real-estate/27851335/1011-surrey-avenue-kamloops-north-kamloops
Contact Us
Contact us for more information

Bryce Podorieszach
Personal Real Estate Corporation
800 Seymour Street
Kamloops, British Columbia V2C 2H5
(250) 374-1461
(250) 374-0752



