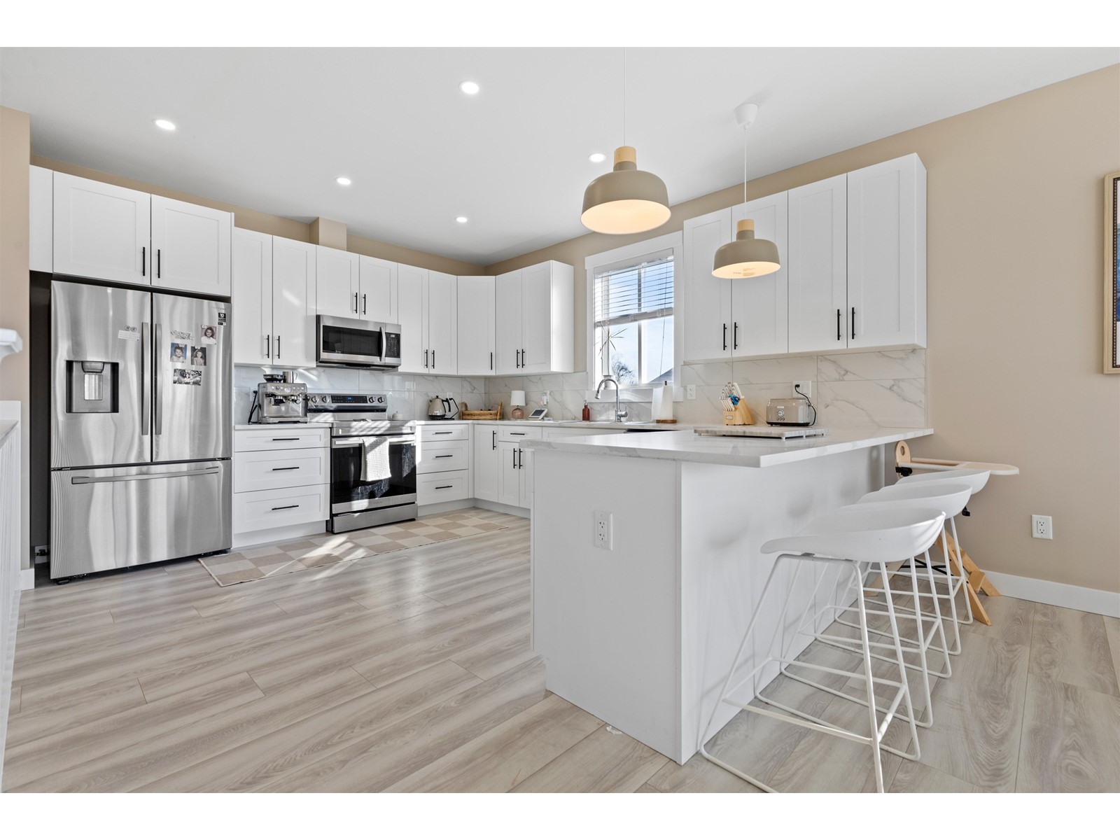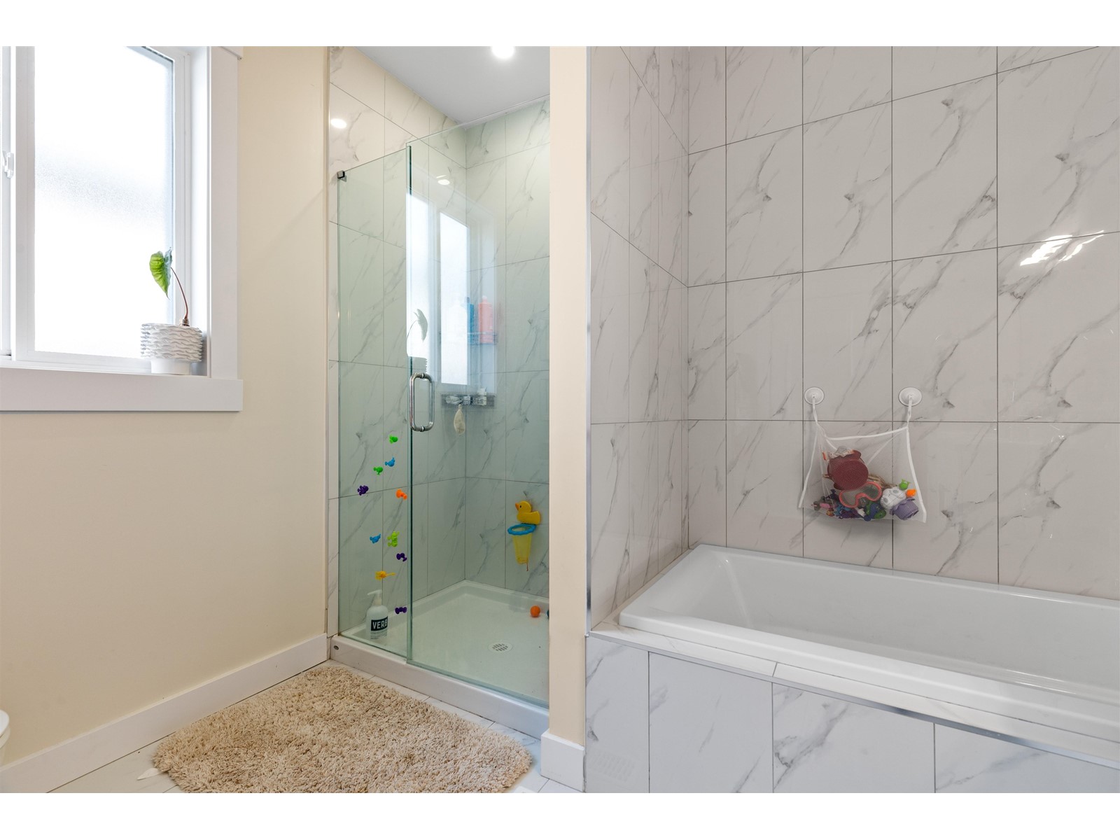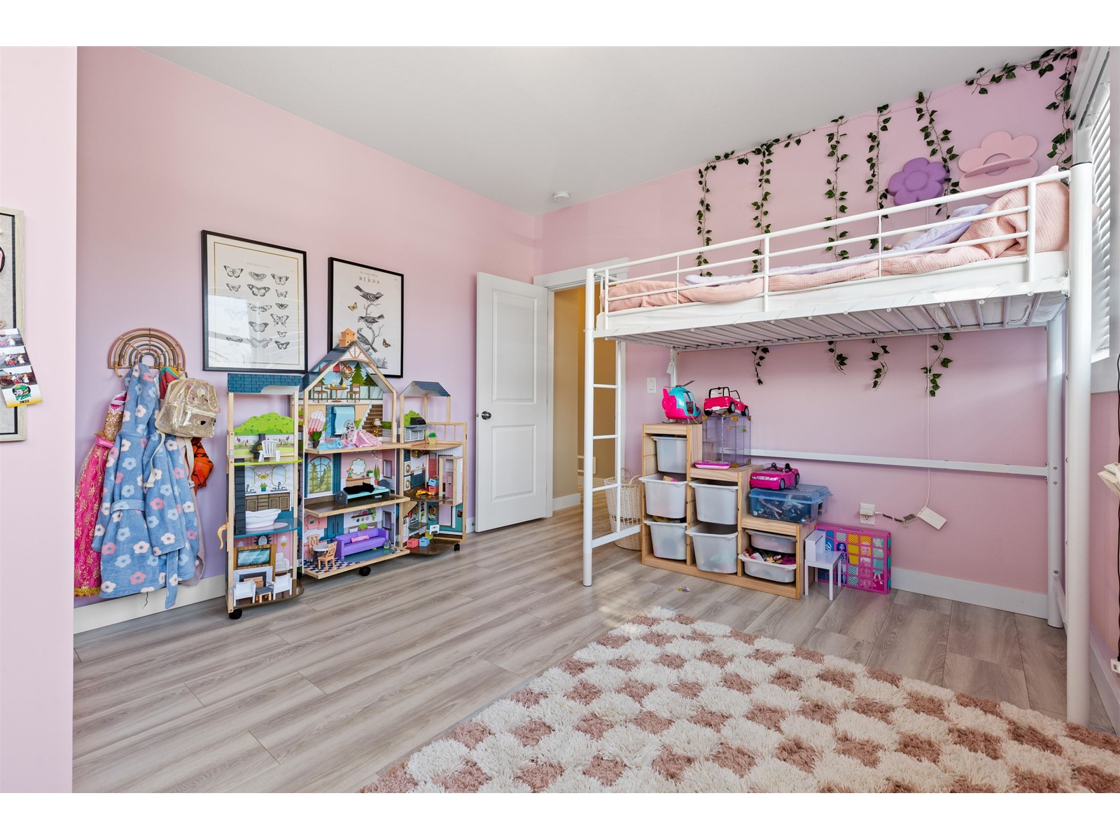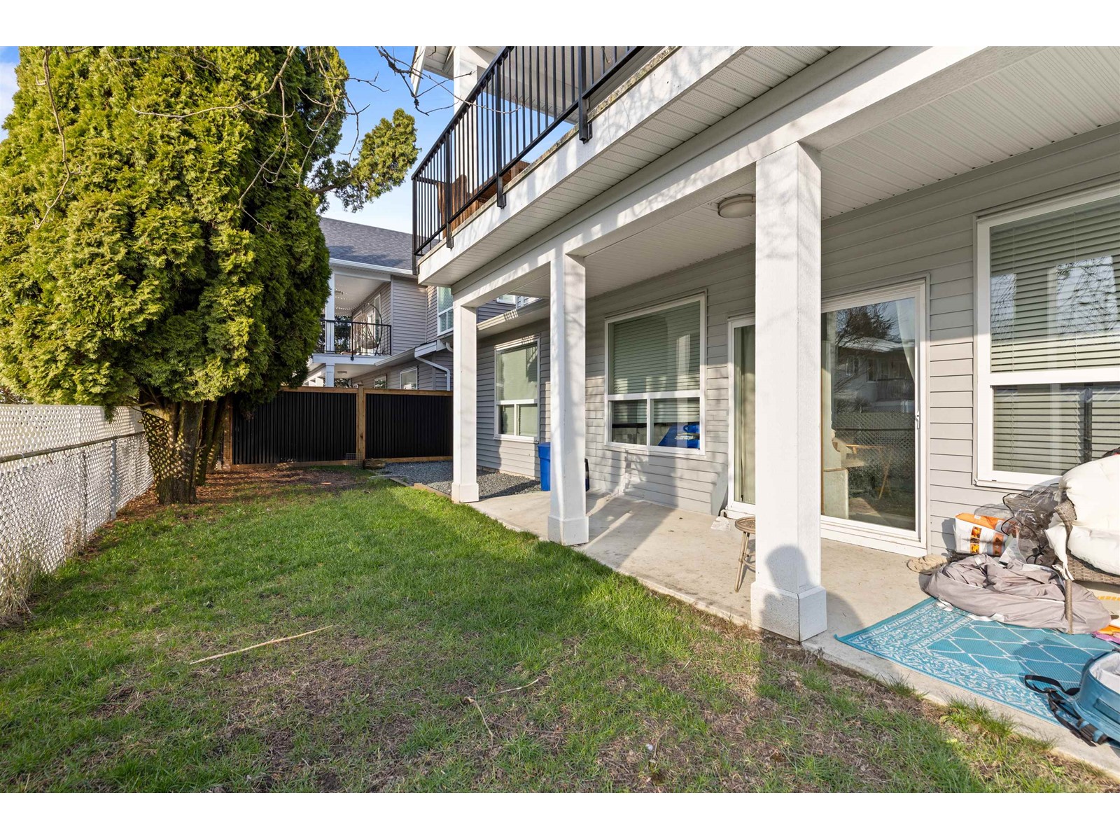10109 Killarney Drive, Fairfield Island Chilliwack, British Columbia V2P 5P9
$1,130,000
Stunning 5 bedroom home in Fairfield Island! This NEAR NEW 2022 basement entry home blends modern style with everyday comfort. The bright, open-concept main floor is bathed in natural light, featuring a sleek kitchen with quartz countertops, stainless steel appliances, and stylish cabinetry. The spacious primary suite boasts a walk-in closet and spa-like 5-piece ensuite with a soaker tub and double vanity. Need a home office? It's here! Downstairs, a 2 BEDROOM SUITE w/ separate entrance offers rental potential or space for family. Fresh paint and A/C add comfort year-round. Nestled on a quiet street near parks, schools, and short drive from Chilliwack's beautiful downtown core, this home is move-in ready and can have a QUICK POSSESSION! Don't miss out"”schedule your showing today! (id:61048)
Property Details
| MLS® Number | R2983996 |
| Property Type | Single Family |
Building
| Bathroom Total | 4 |
| Bedrooms Total | 5 |
| Appliances | Washer, Dryer, Refrigerator, Stove, Dishwasher |
| Architectural Style | Basement Entry |
| Basement Development | Finished |
| Basement Type | Full (finished) |
| Constructed Date | 2022 |
| Construction Style Attachment | Detached |
| Cooling Type | Central Air Conditioning |
| Heating Fuel | Natural Gas |
| Heating Type | Forced Air |
| Stories Total | 2 |
| Size Interior | 2,600 Ft2 |
| Type | House |
Parking
| Garage | 2 |
Land
| Acreage | No |
| Size Depth | 100 Ft |
| Size Frontage | 38 Ft ,9 In |
| Size Irregular | 3875 |
| Size Total | 3875 Sqft |
| Size Total Text | 3875 Sqft |
Rooms
| Level | Type | Length | Width | Dimensions |
|---|---|---|---|---|
| Lower Level | Office | 10 ft ,9 in | 10 ft | 10 ft ,9 in x 10 ft |
| Lower Level | Laundry Room | 6 ft ,4 in | 9 ft ,2 in | 6 ft ,4 in x 9 ft ,2 in |
| Lower Level | Kitchen | 9 ft ,1 in | 15 ft ,5 in | 9 ft ,1 in x 15 ft ,5 in |
| Lower Level | Living Room | 13 ft | 13 ft ,5 in | 13 ft x 13 ft ,5 in |
| Lower Level | Bedroom 2 | 10 ft ,9 in | 10 ft | 10 ft ,9 in x 10 ft |
| Lower Level | Bedroom 3 | 11 ft | 10 ft | 11 ft x 10 ft |
| Main Level | Kitchen | 12 ft ,8 in | 15 ft ,1 in | 12 ft ,8 in x 15 ft ,1 in |
| Main Level | Living Room | 15 ft | 12 ft | 15 ft x 12 ft |
| Main Level | Dining Room | 8 ft | 12 ft | 8 ft x 12 ft |
| Main Level | Bedroom 4 | 11 ft | 11 ft ,5 in | 11 ft x 11 ft ,5 in |
| Main Level | Bedroom 5 | 11 ft ,1 in | 11 ft ,5 in | 11 ft ,1 in x 11 ft ,5 in |
| Main Level | Primary Bedroom | 14 ft | 14 ft | 14 ft x 14 ft |
| Main Level | Other | 7 ft | 8 ft ,1 in | 7 ft x 8 ft ,1 in |
https://www.realtor.ca/real-estate/28098056/10109-killarney-drive-fairfield-island-chilliwack
Contact Us
Contact us for more information

Lexi Mannes
190 - 45428 Luckakuck Wy
Chilliwack, British Columbia V2R 3S9
(604) 846-7355
(604) 846-7356
www.creeksiderealtyltd.c21.ca/









































