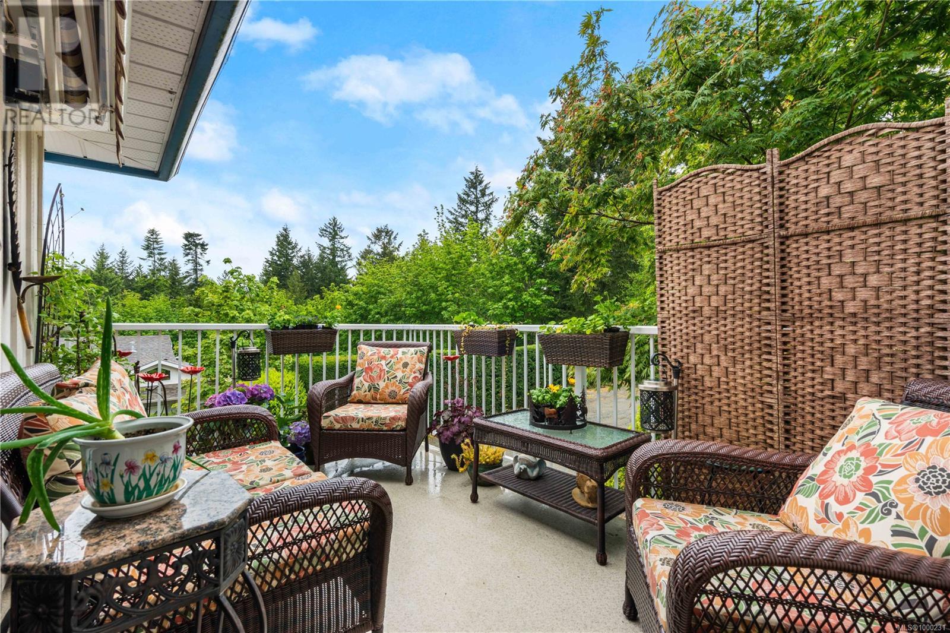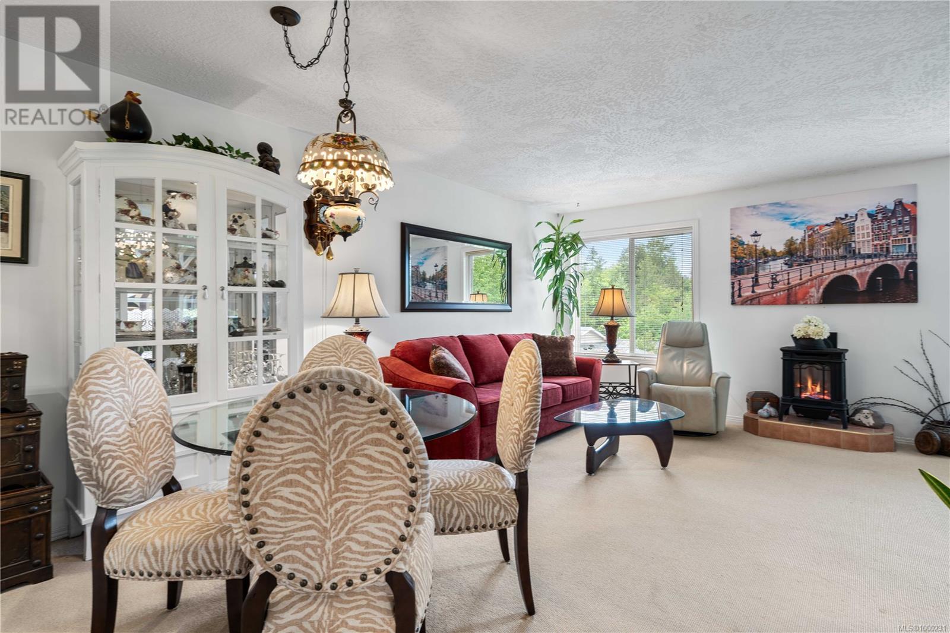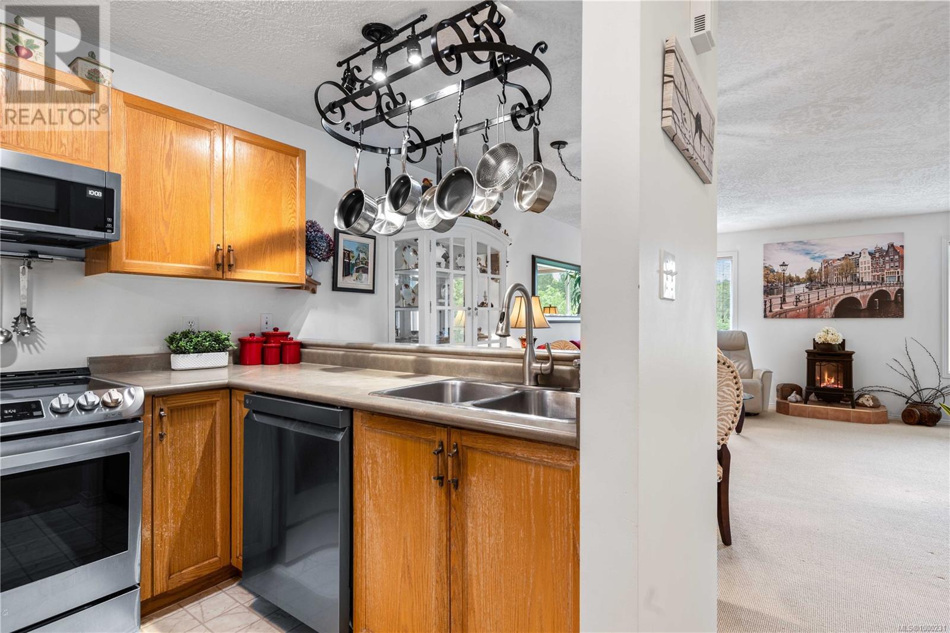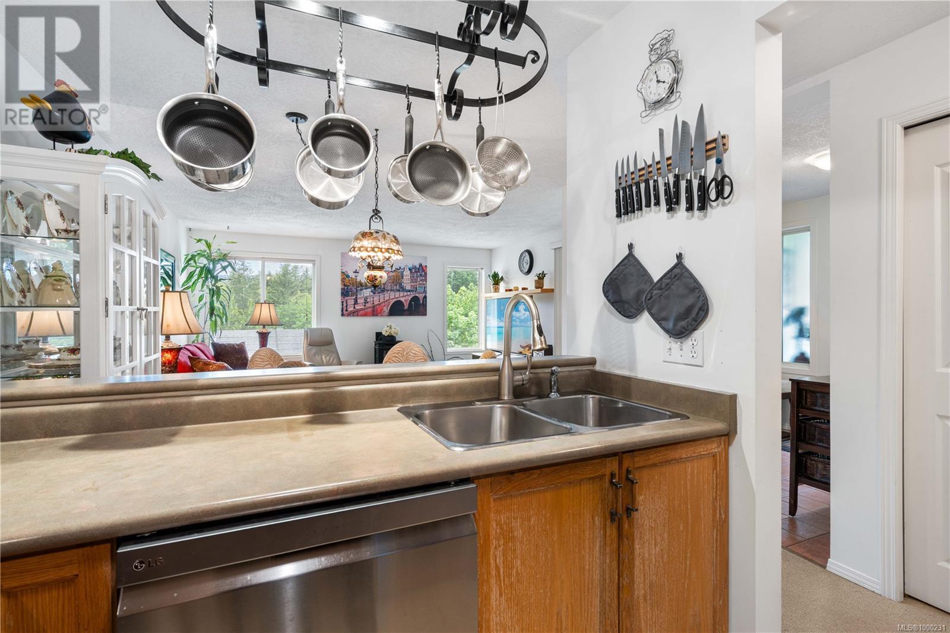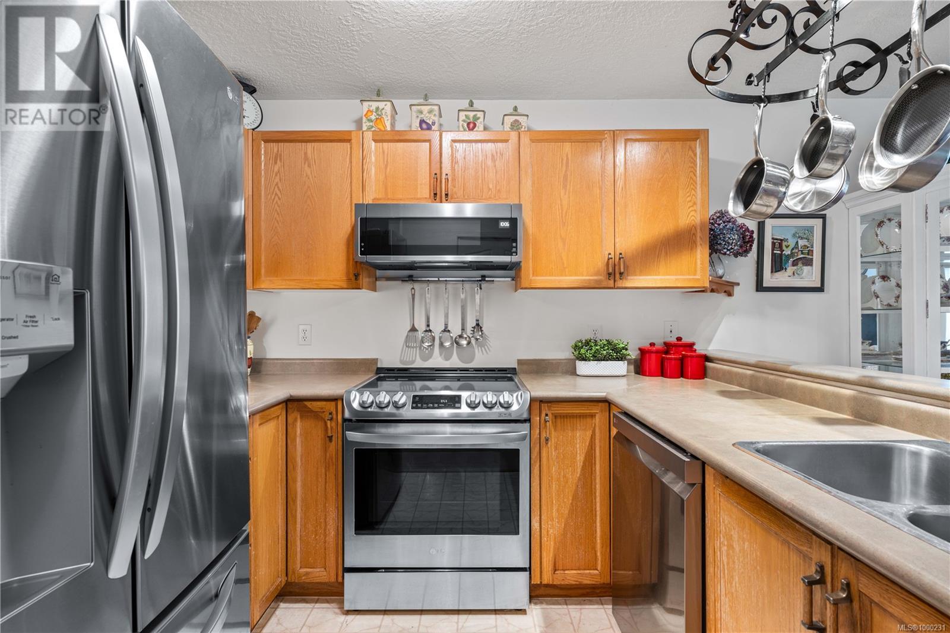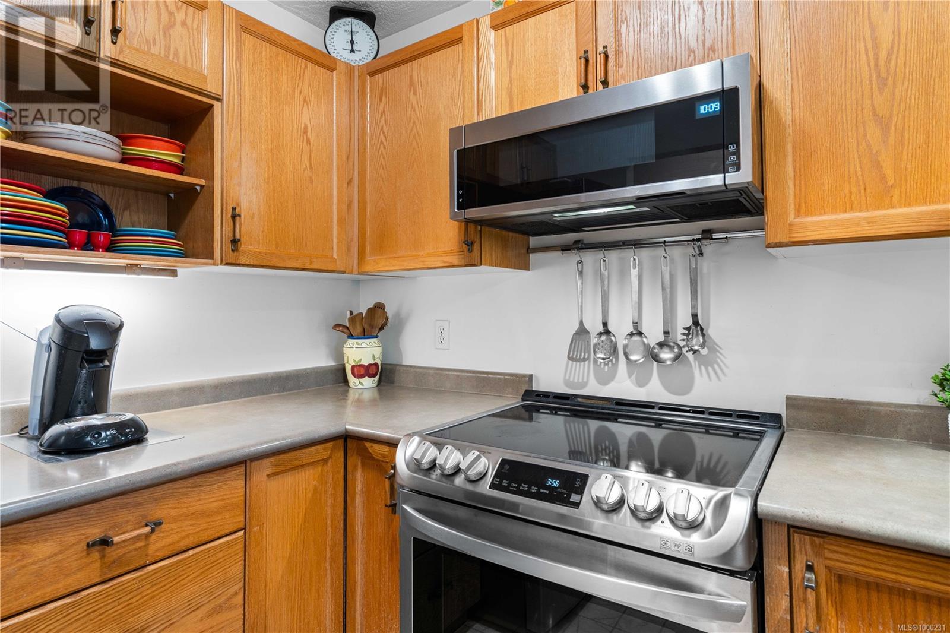101 1150 Walkem Rd Ladysmith, British Columbia V9G 1S1
$489,900Maintenance,
$238.05 Monthly
Maintenance,
$238.05 MonthlyWelcome to Twin Falls—Ladysmith’s most desirable 55+ community, where nature and lifestyle come together in perfect harmony. This bright and inviting 2-bedroom, 2-bathroom townhome offers a rare combination of comfort, function, and privacy. What sets this home apart is the tranquil green space just outside your front door—perfect for morning coffee, quiet reflection, or visits with neighbours. Inside, the thoughtful layout features a connected 3-piece ensuite and full main bath, offering flexibility for guests or daily ease. The open-concept kitchen, dining, and living area is bathed in natural light, while the generous primary bedroom includes double closets for ample storage. A special feature to this unit is a private single-car garage with interior access and a handy mezzanine for extra storage, plus an in-suite storage room for all your extras. Enjoy the peaceful pace of Twin Falls living—just steps from the Holland Creek Trail system and minutes to shops, Transfer Beach, and essential services. This is more than a home—it’s a lifestyle. (id:61048)
Property Details
| MLS® Number | 1000231 |
| Property Type | Single Family |
| Neigbourhood | Ladysmith |
| Community Features | Pets Allowed, Age Restrictions |
| Features | Central Location, Sloping, Other, Marine Oriented |
| Parking Space Total | 1 |
| Plan | Vis3242 |
Building
| Bathroom Total | 2 |
| Bedrooms Total | 2 |
| Constructed Date | 1994 |
| Cooling Type | None |
| Fireplace Present | Yes |
| Fireplace Total | 1 |
| Heating Fuel | Electric, Natural Gas |
| Heating Type | Baseboard Heaters |
| Size Interior | 1,644 Ft2 |
| Total Finished Area | 1262 Sqft |
| Type | Row / Townhouse |
Parking
| Garage |
Land
| Access Type | Road Access |
| Acreage | No |
| Zoning Description | R3 |
| Zoning Type | Multi-family |
Rooms
| Level | Type | Length | Width | Dimensions |
|---|---|---|---|---|
| Lower Level | Bonus Room | 15'6 x 7'3 | ||
| Main Level | Laundry Room | 5'5 x 3'9 | ||
| Main Level | Bathroom | 4-Piece | ||
| Main Level | Ensuite | 3-Piece | ||
| Main Level | Primary Bedroom | 13'2 x 11'5 | ||
| Main Level | Bedroom | 12'4 x 9'1 | ||
| Main Level | Kitchen | 11'4 x 8'6 | ||
| Main Level | Living Room | 15'4 x 12'9 | ||
| Main Level | Eating Area | 11'4 x 6'6 | ||
| Main Level | Entrance | 8'6 x 4'3 |
https://www.realtor.ca/real-estate/28328468/101-1150-walkem-rd-ladysmith-ladysmith
Contact Us
Contact us for more information
Heidi Evans
www.thebaldguy.ca/heidi-evans/
www.facebook.com/TheBaldGuyRealEstateTeam/
www.linkedin.com/in/heidijoy1/
twitter.com/HeidiJoyREALTOR
www.instagram.com/heidijoy_myislandrealtor/?hl=en
#2 - 3179 Barons Rd
Nanaimo, British Columbia V9T 5W5
(833) 817-6506
(866) 253-9200
www.exprealty.ca/

Dean Philpott
Personal Real Estate Corporation
www.thebaldguy.ca/
www.facebook.com/TheBaldGuyRealEstateTeam/
www.linkedin.com/company/the-bald-guy-real-estate-team
twitter.com/thebaldguyteam
#2 - 3179 Barons Rd
Nanaimo, British Columbia V9T 5W5
(833) 817-6506
(866) 253-9200
www.exprealty.ca/
