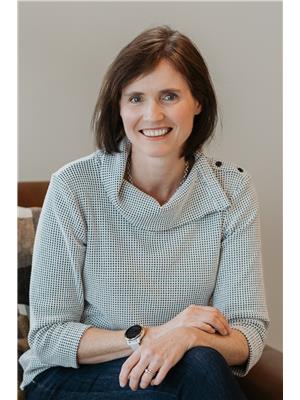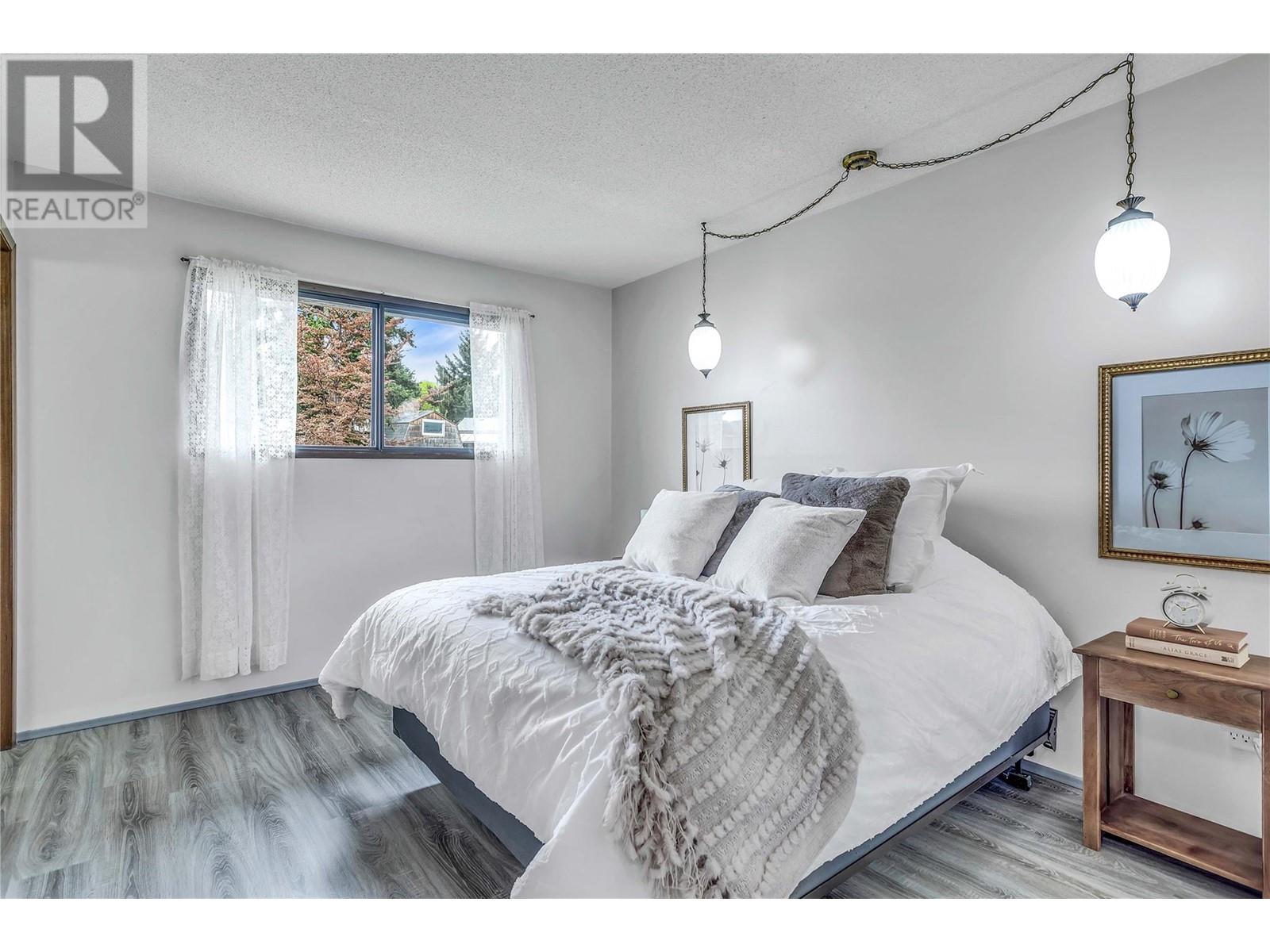10090 Kel Vern Crescent Lake Country, British Columbia V4V 1L3
$725,000
OPEN HOUSE SUNDAY MAY 18TH 12:30-2PM. Located on a 0.25-acre lot, this 5 bedroom family home has so much to offer! Centrally located, you're just a short drive to schools, shopping, and beaches; and only 10 minutes to UBCO and the airport. The main level features an open-concept living and dining area, filled with natural light and boasting beautiful views of the valley. The kitchen overlooks the large backyard, making it easy to keep an eye on the kids while preparing meals. On the opposite side of the home, you'll find the primary bedroom with a convenient half-bath ensuite, plus two additional bedrooms and a full bathroom. The lower level adds even more functional space, including two additional bedrooms, a spacious recreation room, and a laundry room. The single attached garage has ample space for a vehicle and additional storage. Step outside to enjoy a covered deck overlooking the large fenced backyard—perfect for family fun, gardening, or outdoor entertaining. You'll also love the nearby walks by orchards and vineyards, and the many scenic hiking trails. Built in 1976, this solid home offers plenty of potential for modern updates—an excellent opportunity for buyers looking to add their own style and value over time. Recent updates include fresh paint on deck and throughout much of the home, new laminate flooring in the recreation room and primary bedroom, hot water tank (2023), and roof (2018). (id:61048)
Open House
This property has open houses!
12:30 pm
Ends at:2:00 pm
Hosted by Joe Loucks
Property Details
| MLS® Number | 10346707 |
| Property Type | Single Family |
| Neigbourhood | Lake Country South West |
| Community Features | Family Oriented |
| Features | Level Lot |
| Parking Space Total | 5 |
| View Type | Valley View |
Building
| Bathroom Total | 2 |
| Bedrooms Total | 5 |
| Constructed Date | 1976 |
| Construction Style Attachment | Detached |
| Cooling Type | Central Air Conditioning |
| Fireplace Fuel | Wood |
| Fireplace Present | Yes |
| Fireplace Type | Conventional |
| Flooring Type | Carpeted, Laminate, Linoleum |
| Half Bath Total | 1 |
| Heating Type | Forced Air |
| Roof Material | Asphalt Shingle |
| Roof Style | Unknown |
| Stories Total | 2 |
| Size Interior | 2,012 Ft2 |
| Type | House |
| Utility Water | Municipal Water |
Parking
| See Remarks | |
| Attached Garage | 1 |
Land
| Acreage | No |
| Fence Type | Fence |
| Landscape Features | Level |
| Sewer | Septic Tank |
| Size Irregular | 0.25 |
| Size Total | 0.25 Ac|under 1 Acre |
| Size Total Text | 0.25 Ac|under 1 Acre |
| Zoning Type | Residential |
Rooms
| Level | Type | Length | Width | Dimensions |
|---|---|---|---|---|
| Lower Level | Laundry Room | 9'11'' x 14'4'' | ||
| Lower Level | Bedroom | 9'1'' x 13'1'' | ||
| Lower Level | Bedroom | 11'1'' x 10'0'' | ||
| Lower Level | Recreation Room | 17'10'' x 13'1'' | ||
| Main Level | 2pc Ensuite Bath | Measurements not available | ||
| Main Level | 4pc Bathroom | Measurements not available | ||
| Main Level | Bedroom | 9'4'' x 10'10'' | ||
| Main Level | Bedroom | 10'0'' x 10'11'' | ||
| Main Level | Primary Bedroom | 10'5'' x 13'6'' | ||
| Main Level | Dining Room | 9'9'' x 10'1'' | ||
| Main Level | Living Room | 17'9'' x 14'3'' | ||
| Main Level | Kitchen | 15'6'' x 10'1'' |
Contact Us
Contact us for more information

Suzanne Henderson
www.suzanne-henderson.c21.ca/
www.facebook.com/profile.php?id=61551625037613
www.linkedin.com/in/suzanne-henderson-254b1a139/
www.instagram.com/suzannehenderson.realestate
251 Harvey Ave
Kelowna, British Columbia V1Y 6C2
(250) 869-0101
(250) 869-0105
assurancerealty.c21.ca/
























