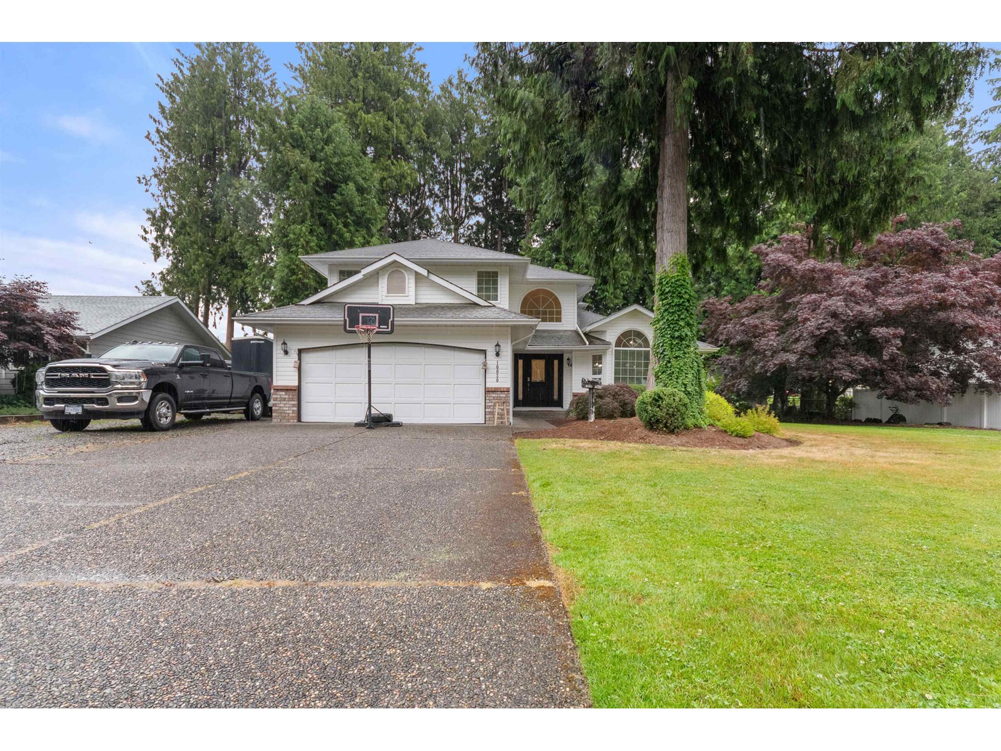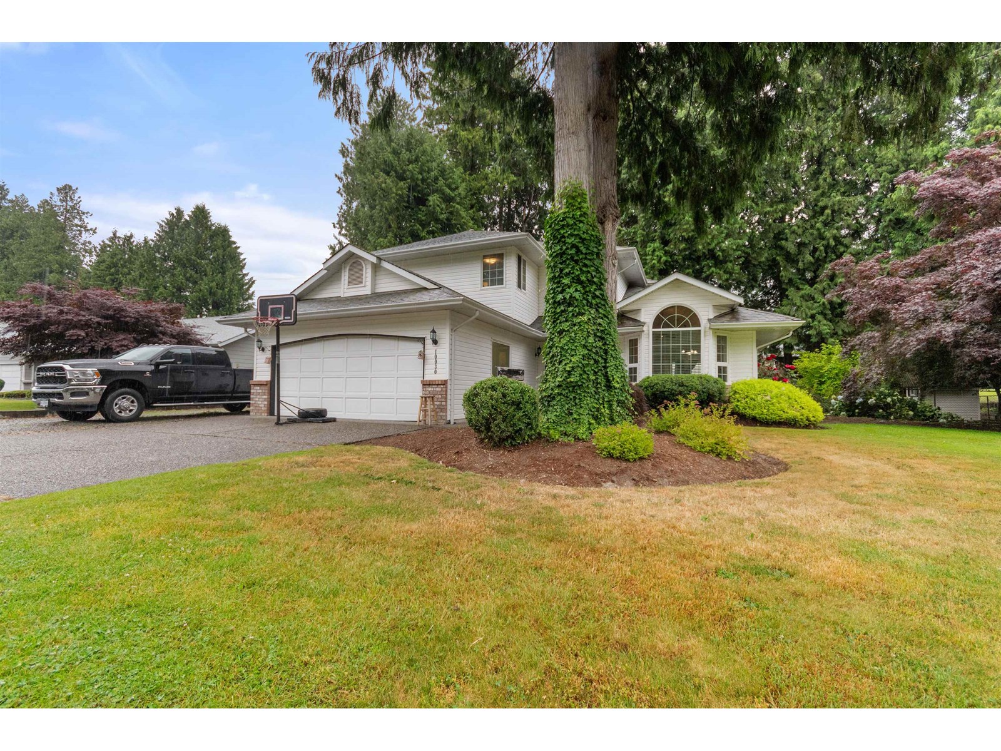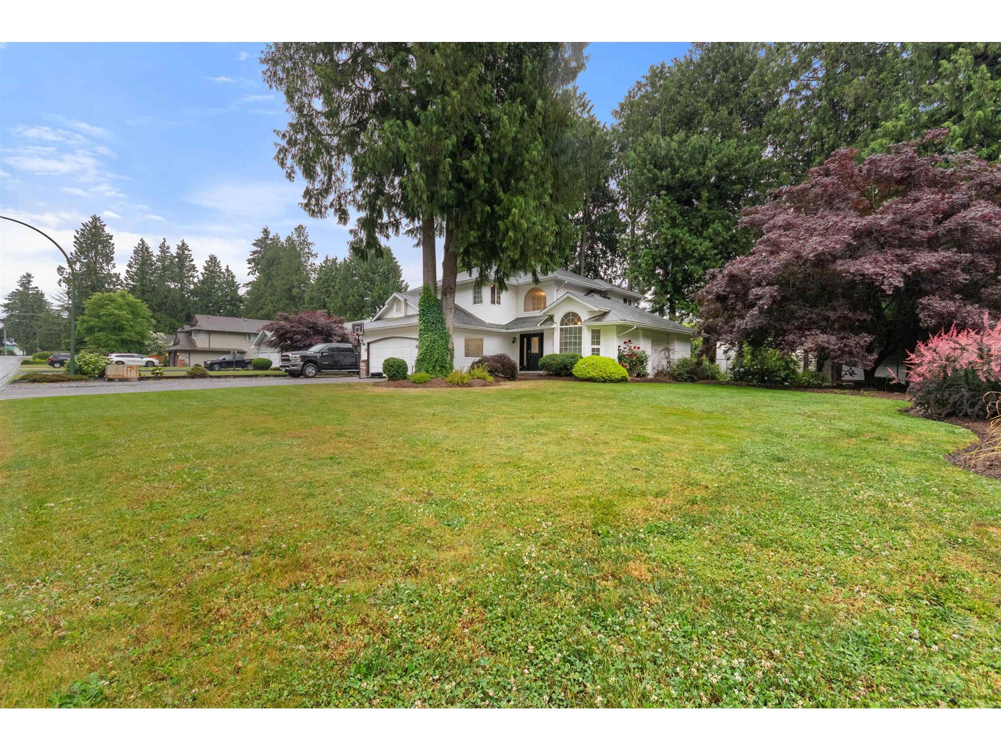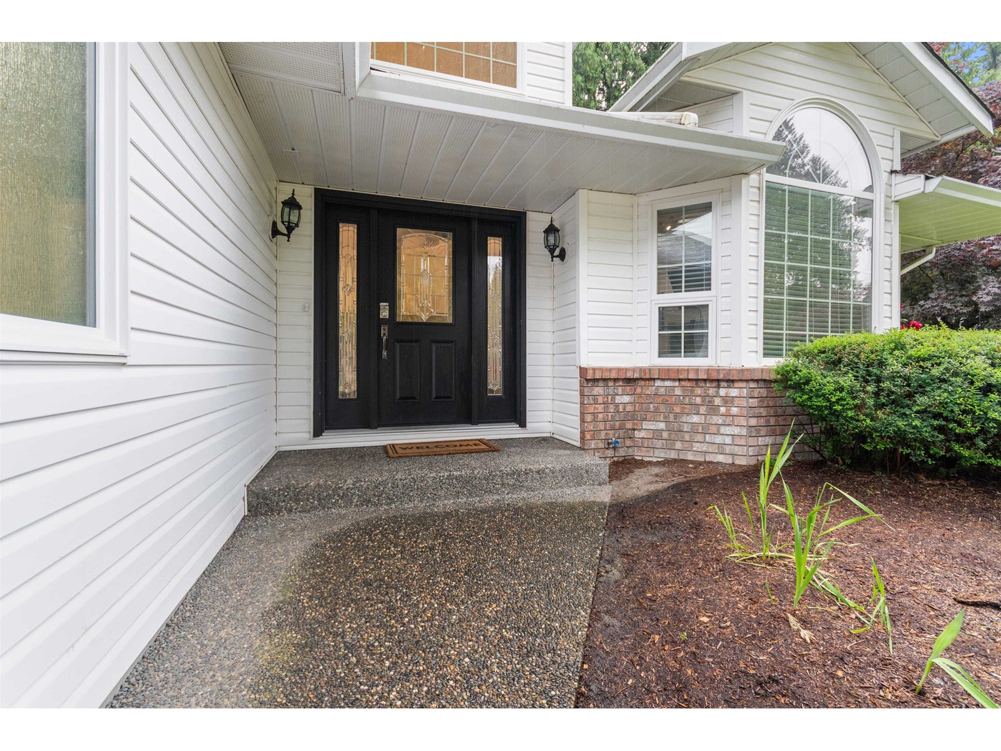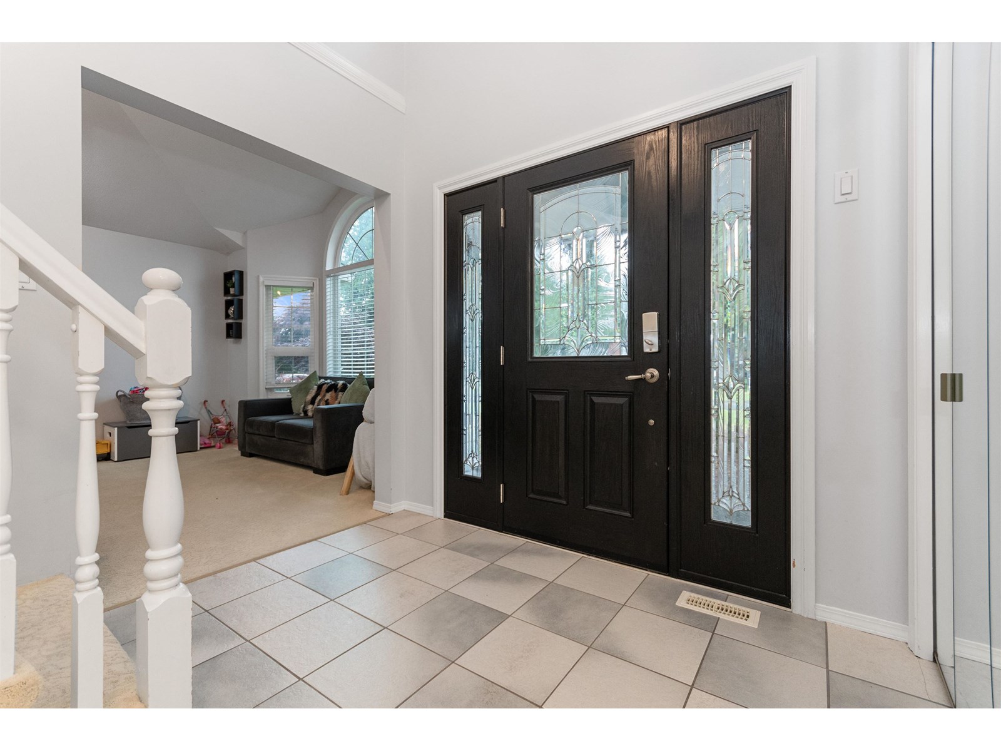10030 Sussex Drive, Rosedale Rosedale, British Columbia V0X 1X1
$1,199,900
This stunning 2-story family home on 1 acre in Rosedale offers over 100' of frontage, space for RV parking, and a park-like backyard with mature trees and privacy. The serene lawn, with views of Mt. Cheam, is perfect for kids or gardening. Inside, the home features a beautiful foyer, curved staircase, 1 bedroom on the main floor, 3 upstairs bedrooms including a large master suite, formal living and dining areas, and a spacious kitchen/family room. Located on prestigious Sussex Drive, amenities nearby include Bridal Falls, water park, Starbucks, Tim Hortons, and local grocery stores. Rosedale Traditional School and nursery are also close by.**OPEN HOUSE: Sept. 14, 2-4PM (id:61048)
Open House
This property has open houses!
2:00 pm
Ends at:4:00 pm
Property Details
| MLS® Number | R3019351 |
| Property Type | Single Family |
| View Type | View |
Building
| Bathroom Total | 3 |
| Bedrooms Total | 4 |
| Appliances | Washer, Dryer, Refrigerator, Stove, Dishwasher |
| Basement Type | Crawl Space |
| Constructed Date | 1990 |
| Construction Style Attachment | Detached |
| Fireplace Present | Yes |
| Fireplace Total | 2 |
| Heating Fuel | Natural Gas |
| Heating Type | Forced Air |
| Stories Total | 2 |
| Size Interior | 2,155 Ft2 |
| Type | House |
Parking
| Garage | 2 |
| R V |
Land
| Acreage | Yes |
| Size Depth | 439 Ft |
| Size Frontage | 102 Ft |
| Size Irregular | 43560 |
| Size Total | 43560 Sqft |
| Size Total Text | 43560 Sqft |
Rooms
| Level | Type | Length | Width | Dimensions |
|---|---|---|---|---|
| Above | Primary Bedroom | 22 ft ,7 in | 19 ft ,6 in | 22 ft ,7 in x 19 ft ,6 in |
| Above | Bedroom 3 | 10 ft ,9 in | 9 ft ,4 in | 10 ft ,9 in x 9 ft ,4 in |
| Above | Bedroom 4 | 10 ft ,7 in | 9 ft ,4 in | 10 ft ,7 in x 9 ft ,4 in |
| Main Level | Living Room | 18 ft ,2 in | 13 ft ,3 in | 18 ft ,2 in x 13 ft ,3 in |
| Main Level | Dining Room | 12 ft ,3 in | 10 ft ,3 in | 12 ft ,3 in x 10 ft ,3 in |
| Main Level | Kitchen | 11 ft ,5 in | 9 ft ,1 in | 11 ft ,5 in x 9 ft ,1 in |
| Main Level | Eating Area | 9 ft ,8 in | 7 ft ,8 in | 9 ft ,8 in x 7 ft ,8 in |
| Main Level | Family Room | 12 ft ,5 in | 18 ft ,1 in | 12 ft ,5 in x 18 ft ,1 in |
| Main Level | Bedroom 2 | 9 ft ,3 in | 11 ft ,5 in | 9 ft ,3 in x 11 ft ,5 in |
| Main Level | Laundry Room | 5 ft | 5 ft ,9 in | 5 ft x 5 ft ,9 in |
| Main Level | Utility Room | 2 ft ,5 in | 5 ft | 2 ft ,5 in x 5 ft |
| Main Level | Laundry Room | 5 ft ,7 in | 5 ft | 5 ft ,7 in x 5 ft |
https://www.realtor.ca/real-estate/28513874/10030-sussex-drive-rosedale-rosedale
Contact Us
Contact us for more information

John Tsai
Personal Real Estate Corporation, The Align Group
www.youtube.com/embed/cUOJfEJ-ZTE
www.thejohntsaigroup.com/
#1500 - 701 West Georgia Street
Vancouver, British Columbia V7Y 1G5
(833) 817-6506
(833) 817-6506
exprealty.ca/
