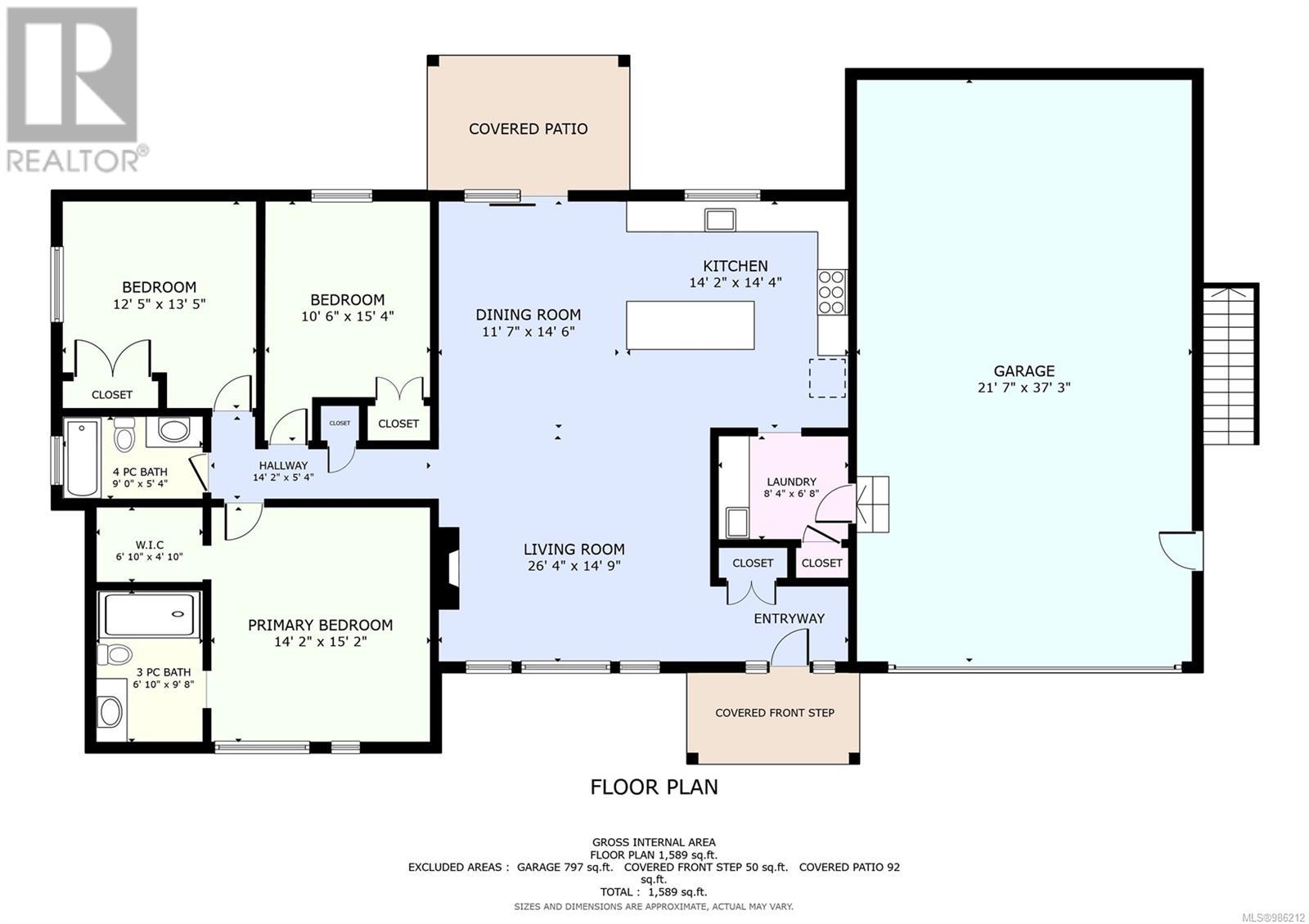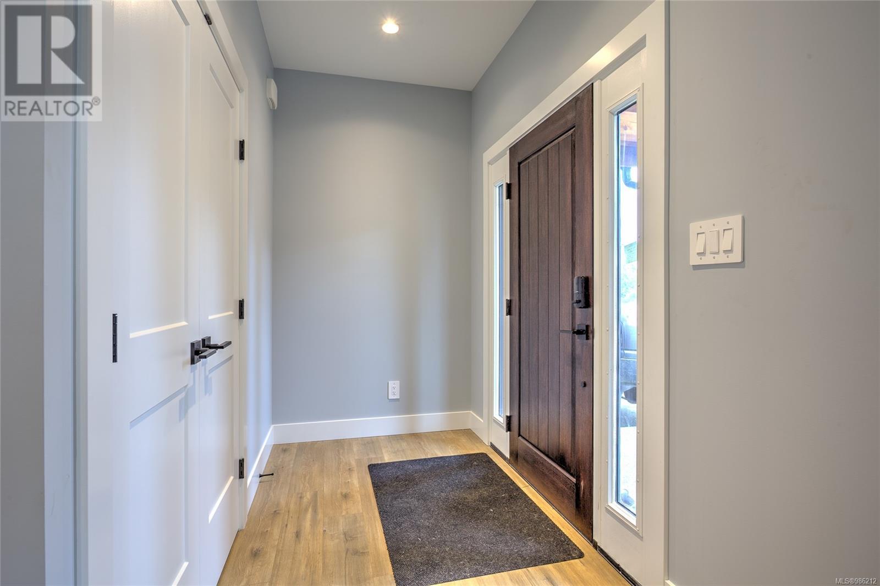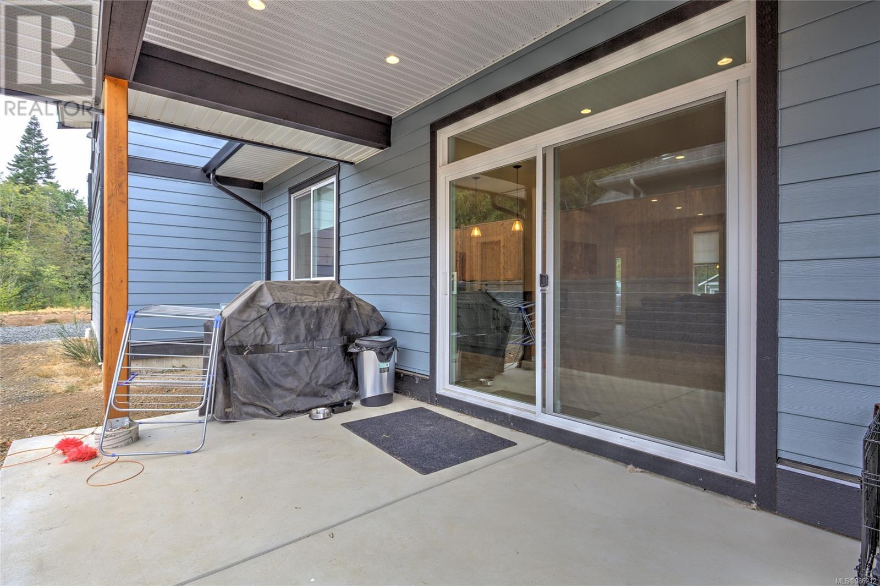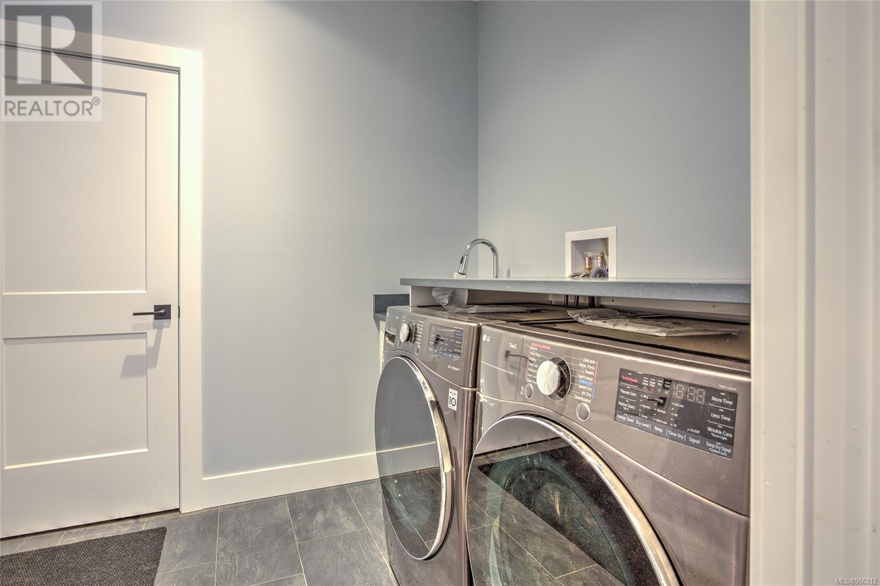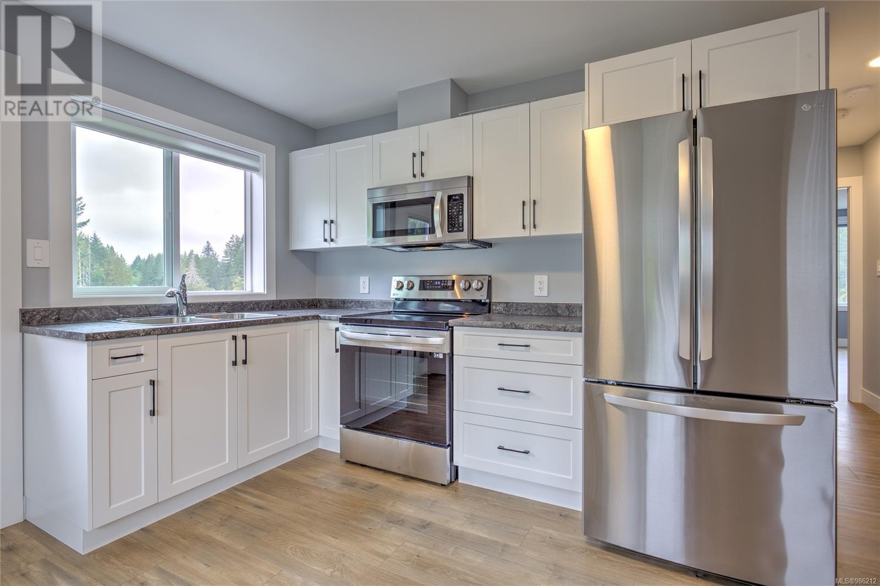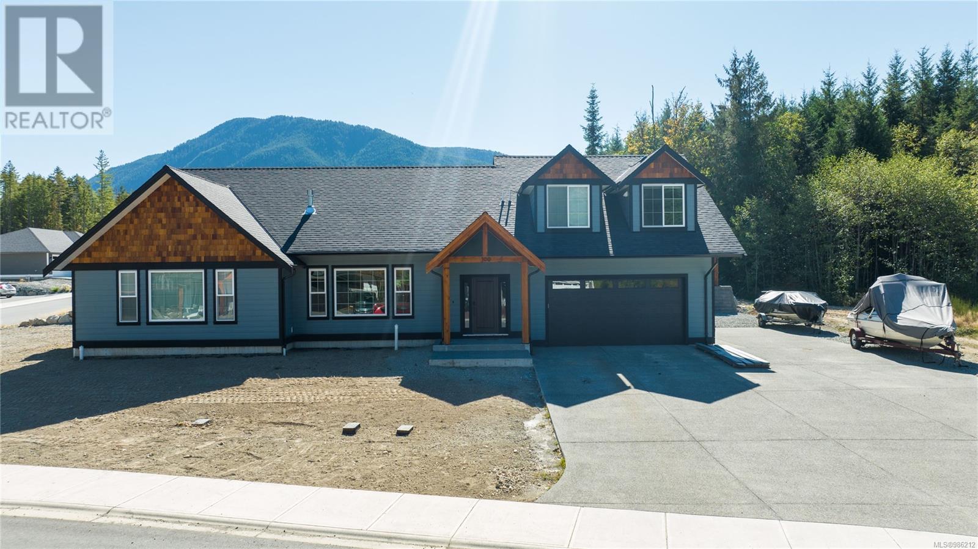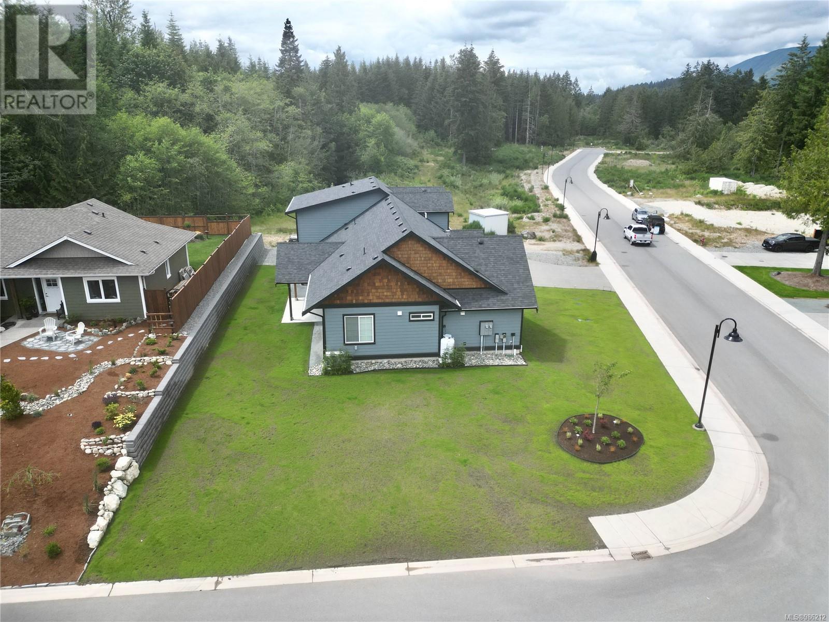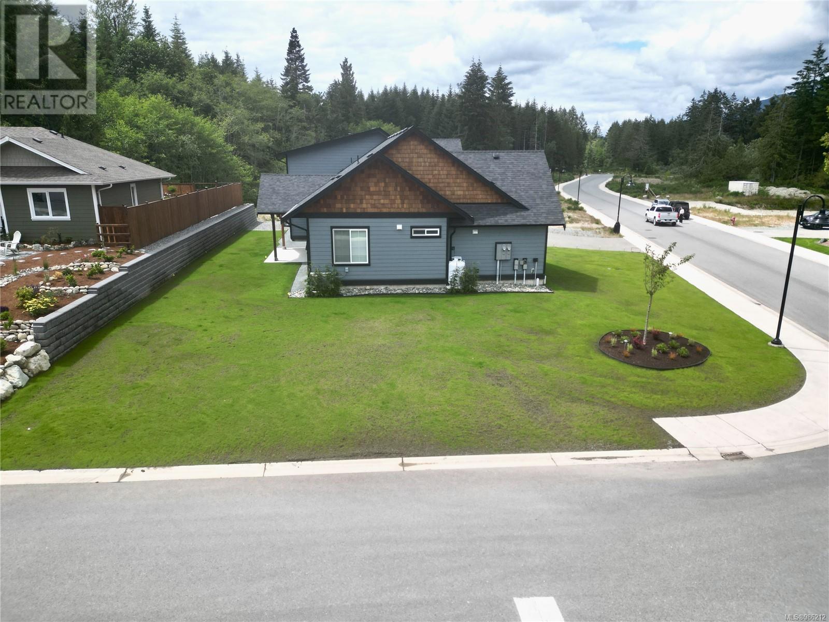100 Driftwood Terr Lake Cowichan, British Columbia V0R 2G0
$1,049,900
This stunning 2022 custom-built home sits on a quarter-acre lot in the sought-after Trails Edge Development, offering modern comfort, functionality, and breathtaking surroundings. With 3 bedrooms, 2 bathrooms, and heated tile flooring, the open-concept design boasts soaring ceilings, large windows, a grand kitchen island, a propane stove, propane fireplace and a heated crawlspace. A large sliding door leads to the recently landscaped backyard, complete with a propane hookup for BBQs/fire pits and an RV hookup for guests.The massive 800 sqft garage provides ample storage, while the 2-bedroom legal suite above—with its own laundry—offers rental income potential or space for extended family. Located in an outdoor enthusiast’s paradise, enjoy new mountain bike trails, scenic hikes, and peaceful surroundings. This home is the perfect blend of luxury, adventure, and investment potential—don’t miss out! (id:61048)
Property Details
| MLS® Number | 986212 |
| Property Type | Single Family |
| Neigbourhood | Lake Cowichan |
| Features | Wooded Area, Corner Site, Other |
| Parking Space Total | 6 |
| Plan | Epp107675 |
| View Type | Mountain View |
Building
| Bathroom Total | 3 |
| Bedrooms Total | 5 |
| Constructed Date | 2022 |
| Cooling Type | Air Conditioned |
| Fireplace Present | Yes |
| Fireplace Total | 1 |
| Heating Fuel | Electric |
| Heating Type | Baseboard Heaters, Heat Pump |
| Size Interior | 2,350 Ft2 |
| Total Finished Area | 2350 Sqft |
| Type | House |
Land
| Access Type | Road Access |
| Acreage | No |
| Size Irregular | 10542 |
| Size Total | 10542 Sqft |
| Size Total Text | 10542 Sqft |
| Zoning Description | R-3 |
| Zoning Type | Residential |
Rooms
| Level | Type | Length | Width | Dimensions |
|---|---|---|---|---|
| Second Level | Laundry Room | 5'1 x 7'2 | ||
| Second Level | Kitchen | 12'9 x 10'8 | ||
| Second Level | Living Room | 12'9 x 11'2 | ||
| Second Level | Bathroom | 4-Piece | ||
| Second Level | Bedroom | 16'2 x 10'8 | ||
| Second Level | Bedroom | 16'2 x 10'7 | ||
| Main Level | Library | 8'4 x 6'8 | ||
| Main Level | Kitchen | 14'2 x 14'4 | ||
| Main Level | Living Room | 26'4 x 14'9 | ||
| Main Level | Dining Room | 11'7 x 14'6 | ||
| Main Level | Ensuite | 3-Piece | ||
| Main Level | Bathroom | 4-Piece | ||
| Main Level | Bedroom | 10'6 x 15'4 | ||
| Main Level | Bedroom | 12'5 x 13'5 | ||
| Main Level | Primary Bedroom | 14'2 x 15'2 |
https://www.realtor.ca/real-estate/27870709/100-driftwood-terr-lake-cowichan-lake-cowichan
Contact Us
Contact us for more information
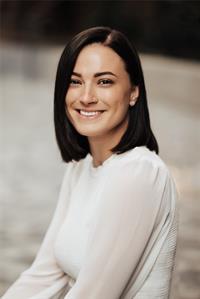
Paige Lindquist
472 Trans Canada Highway
Duncan, British Columbia V9L 3R6
(250) 748-7200
(800) 976-5566
(250) 748-2711
www.remax-duncan.bc.ca/


