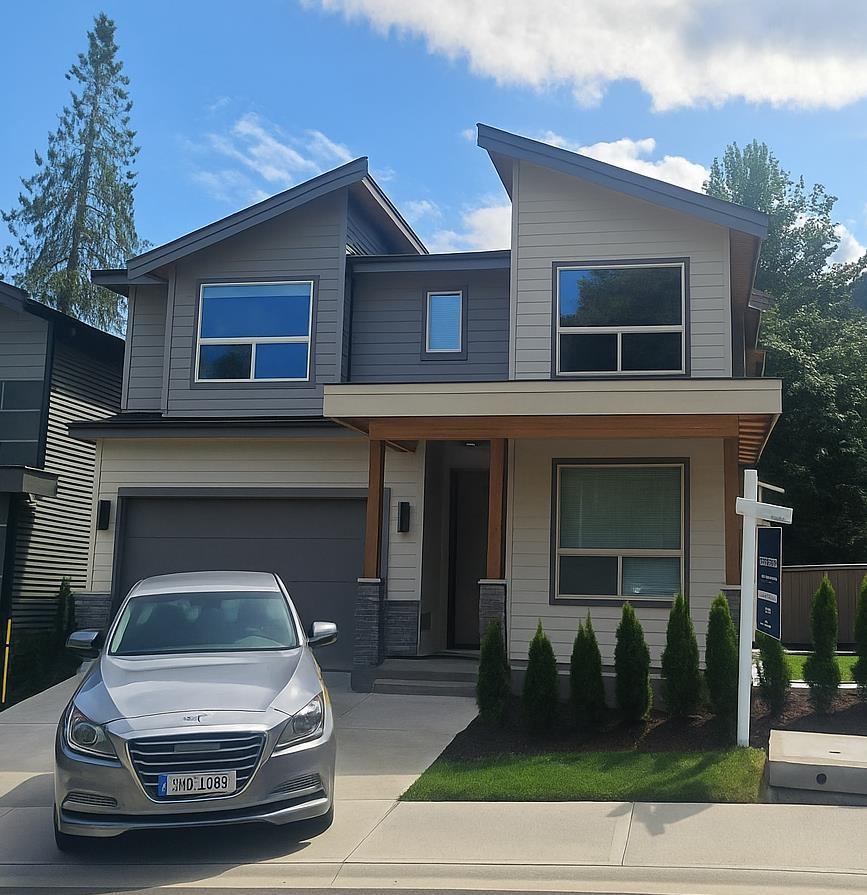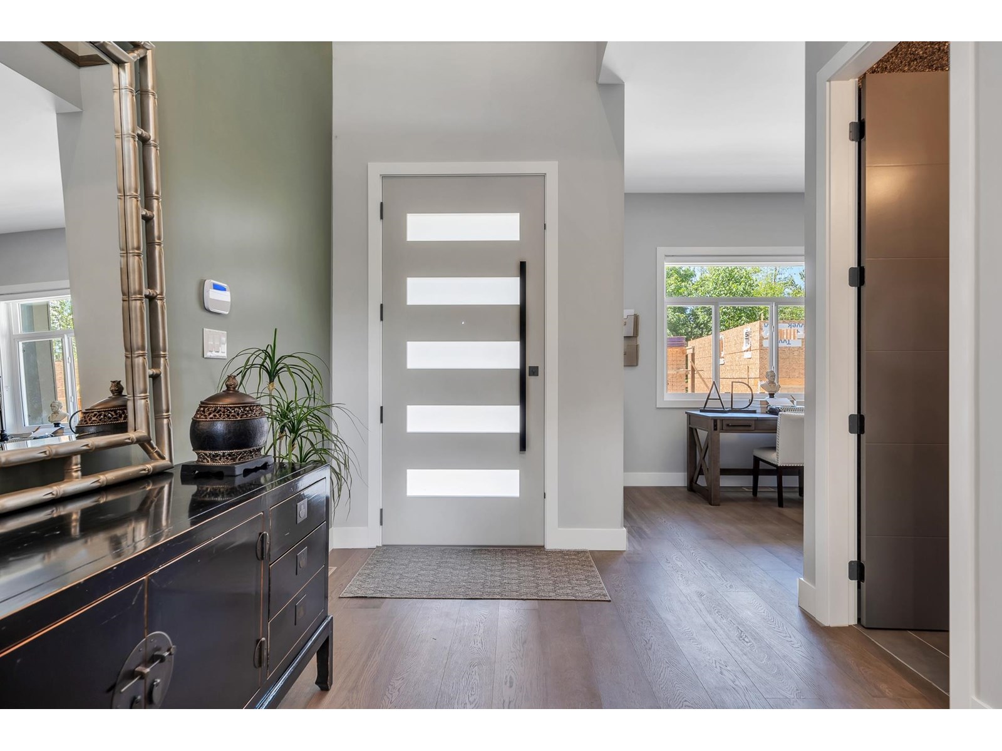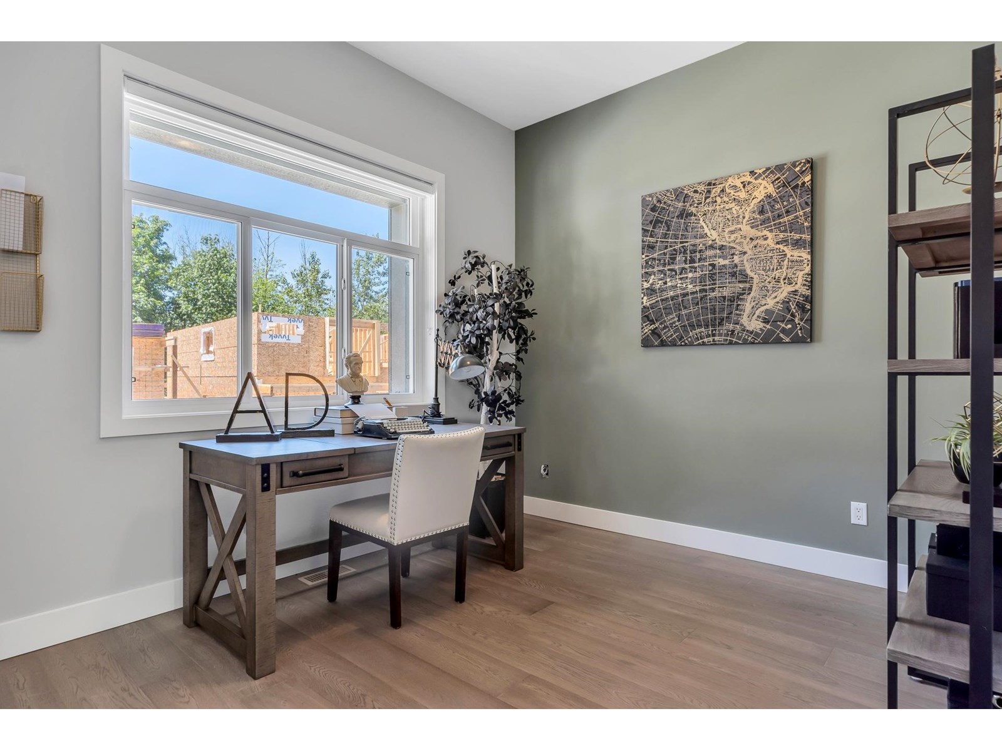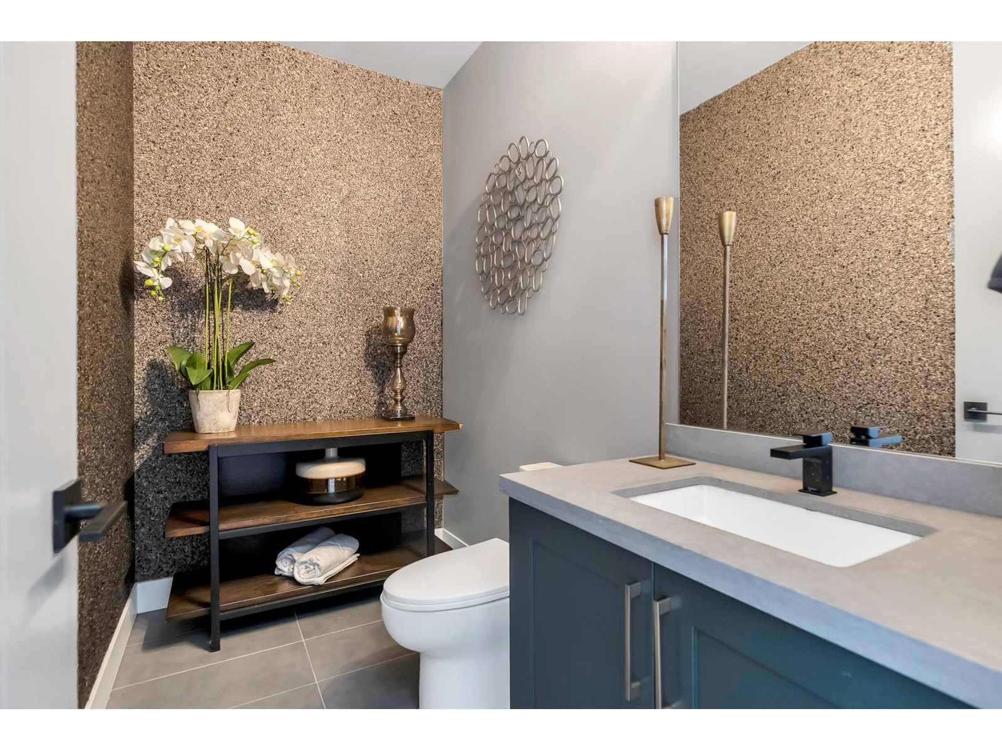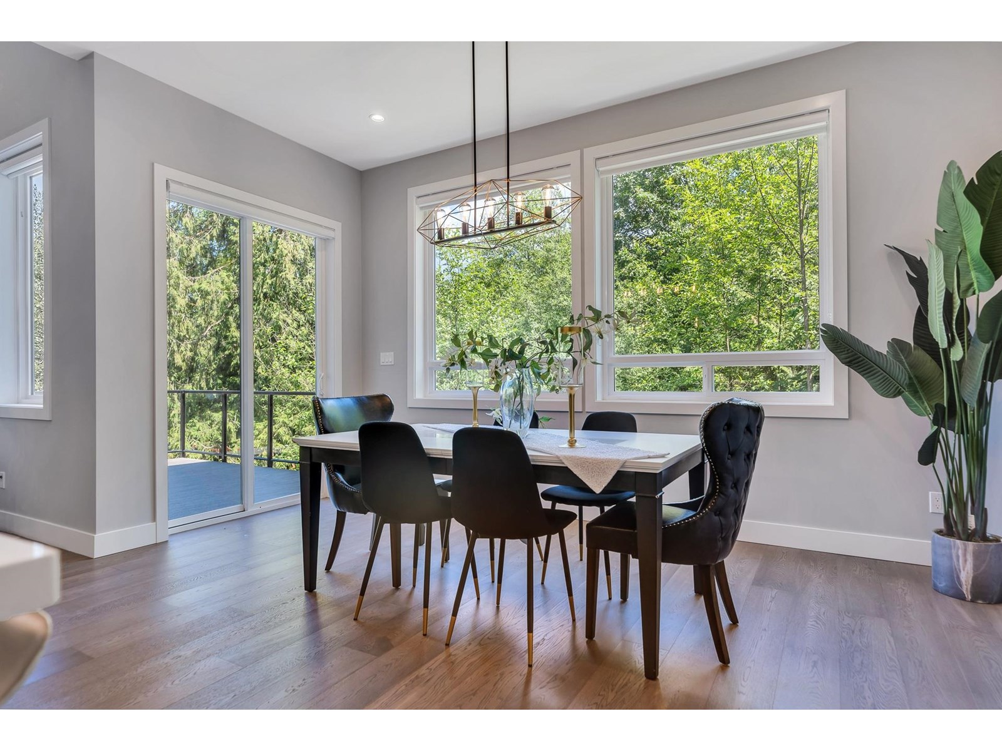1 7138 Marble Hill Road, Eastern Hillsides Chilliwack, British Columbia V4Z 1J5
$1,199,999
situated in a lush, forested enclave, Marble Hill offers the perfect blend of natural beauty and refined living. This thoughtfully designed 6-bedroom single-family home delivers over 3,600 sq ft of open-concept living. Enjoy a bright, spacious kitchen with oversized windows that frame tranquil greenbelt views, filling the home with natural light. An optional spice kitchen makes entertaining effortless and elegant. Upstairs, the luxurious primary suite features a large walk-in closet and a spa-inspired ensuite. Three additional generously sized bedrooms and a conveniently located laundry room complete the upper level. The lower level includes a spacious rec room reserved for upstairs use and offers the option to add a 2-bedroom legal suite. Pictures of showhome. (id:61048)
Property Details
| MLS® Number | R3031112 |
| Property Type | Single Family |
| View Type | View |
Building
| Bathroom Total | 4 |
| Bedrooms Total | 6 |
| Basement Development | Partially Finished |
| Basement Type | Unknown (partially Finished) |
| Constructed Date | 2025 |
| Construction Style Attachment | Detached |
| Fireplace Present | Yes |
| Fireplace Total | 1 |
| Heating Type | Forced Air |
| Stories Total | 3 |
| Size Interior | 3,614 Ft2 |
| Type | House |
Parking
| Garage | 2 |
Land
| Acreage | No |
| Size Irregular | 4168 |
| Size Total | 4168 Sqft |
| Size Total Text | 4168 Sqft |
Rooms
| Level | Type | Length | Width | Dimensions |
|---|---|---|---|---|
| Above | Bedroom 2 | 9 ft ,5 in | 11 ft | 9 ft ,5 in x 11 ft |
| Above | Bedroom 3 | 13 ft ,6 in | 11 ft ,8 in | 13 ft ,6 in x 11 ft ,8 in |
| Above | Bedroom 4 | 10 ft | 12 ft ,4 in | 10 ft x 12 ft ,4 in |
| Above | Primary Bedroom | 13 ft ,6 in | 15 ft | 13 ft ,6 in x 15 ft |
| Above | Other | 6 ft ,8 in | 8 ft ,6 in | 6 ft ,8 in x 8 ft ,6 in |
| Above | Laundry Room | 5 ft ,6 in | 10 ft | 5 ft ,6 in x 10 ft |
| Basement | Recreational, Games Room | 13 ft | 16 ft | 13 ft x 16 ft |
| Basement | Bedroom 5 | 10 ft | 9 ft | 10 ft x 9 ft |
| Basement | Bedroom 6 | 11 ft | 10 ft | 11 ft x 10 ft |
| Basement | Living Room | 11 ft | 10 ft ,6 in | 11 ft x 10 ft ,6 in |
| Basement | Dining Room | 10 ft | 10 ft ,6 in | 10 ft x 10 ft ,6 in |
| Basement | Kitchen | 12 ft ,5 in | 6 ft ,7 in | 12 ft ,5 in x 6 ft ,7 in |
| Main Level | Den | 9 ft ,5 in | 11 ft ,2 in | 9 ft ,5 in x 11 ft ,2 in |
| Main Level | Great Room | 16 ft ,2 in | 17 ft | 16 ft ,2 in x 17 ft |
| Main Level | Dining Room | 12 ft | 15 ft ,6 in | 12 ft x 15 ft ,6 in |
| Main Level | Kitchen | 15 ft ,5 in | 10 ft | 15 ft ,5 in x 10 ft |
| Main Level | Pantry | 8 ft ,5 in | 6 ft | 8 ft ,5 in x 6 ft |
https://www.realtor.ca/real-estate/28660214/1-7138-marble-hill-road-eastern-hillsides-chilliwack
Contact Us
Contact us for more information

Asana Askarian
www.teamnoura.com
#201 - 3387 David Avenue
Coquitlam, British Columbia V3E 0K4
(604) 475-5525
www.platinumhouse.ca
