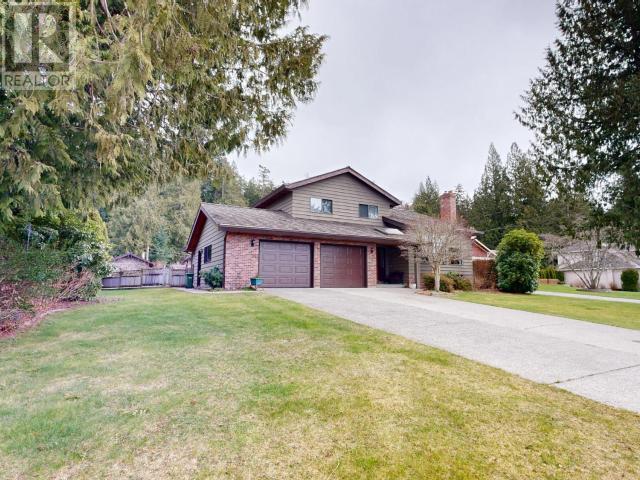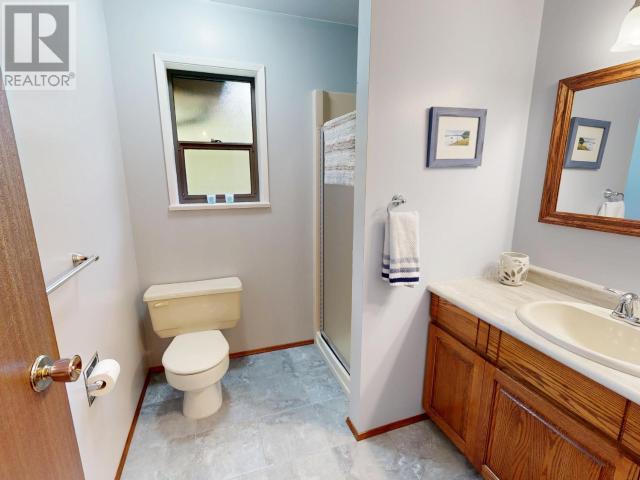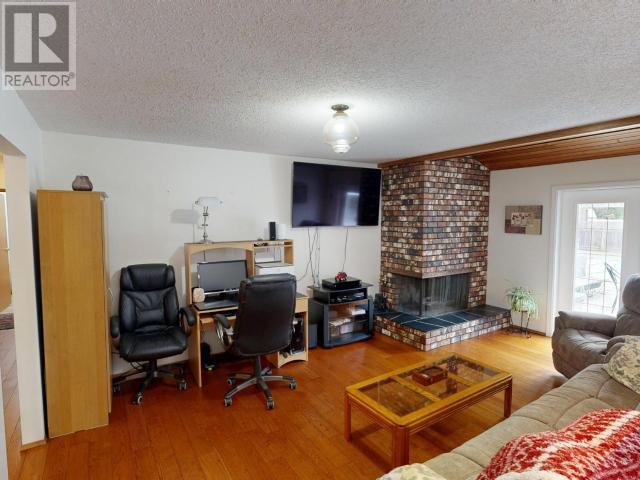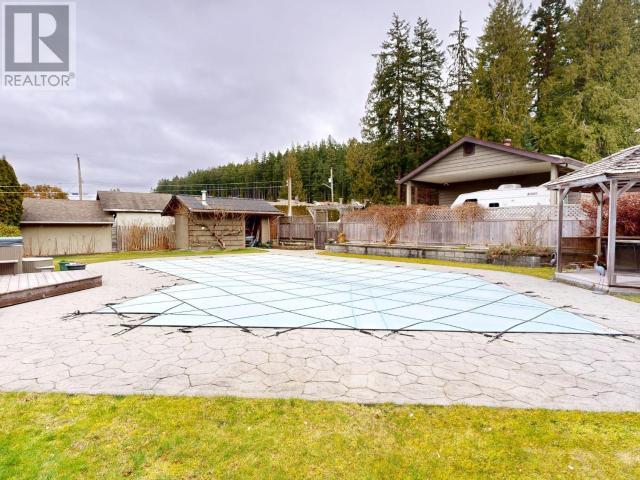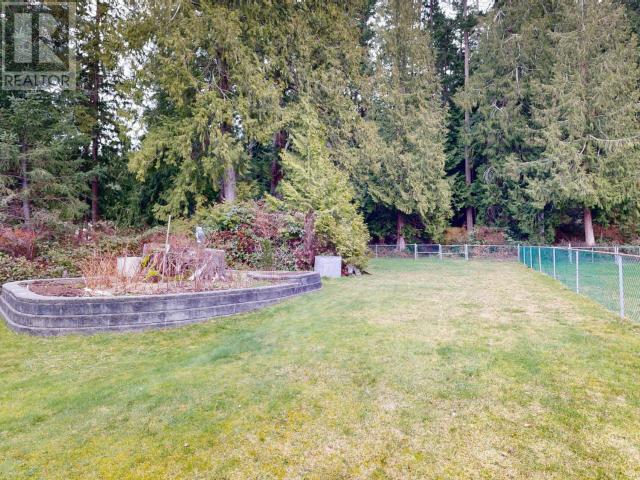3700 Mackenzie Ave Powell River, British Columbia
$1,229,000
Welcome to 3700 Mackenzie Ave, a remarkable property on nearly an acre of land. This spacious home offers 5 bedrooms, 3 bathrooms, and multiple living areas, ideal for families and entertaining. The main floor features two living rooms and a fully renovated kitchen. Upstairs, the primary bedroom includes a 3-piece ensuite, plus two additional bedrooms with partial ocean views and another full bathroom. The basement has a large rec room and extra bedroom. Outside step into your own oasis. Enjoy a private, landscaped backyard with multiple fruit trees, an in-ground pool and hot tub. The property is also accessible off Penticton Street and includes a 3-bay shop with in-floor heating, an RV bay, and access to Penticton Trails. Located in a highly desirable area, backing onto a beautiful trail network and minutes from amenities, this is a rare package with further future potential. Call today for a private showing! (id:61048)
Property Details
| MLS® Number | 18757 |
| Property Type | Single Family |
| Amenities Near By | Shopping, Golf Course |
| Community Features | Family Oriented |
| Features | Central Location |
| Parking Space Total | 6 |
| Pool Type | Pool |
| Structure | Workshop |
Building
| Bathroom Total | 3 |
| Bedrooms Total | 5 |
| Appliances | Central Vacuum, Hot Tub |
| Constructed Date | 1982 |
| Construction Style Attachment | Detached |
| Cooling Type | None |
| Fireplace Fuel | Pellet |
| Fireplace Present | Yes |
| Fireplace Type | Conventional |
| Heating Fuel | Natural Gas, Other |
| Heating Type | Forced Air |
| Size Interior | 3,006 Ft2 |
| Type | House |
Parking
| Other | |
| Other | |
| Other |
Land
| Acreage | No |
| Fence Type | Fence |
| Land Amenities | Shopping, Golf Course |
| Landscape Features | Garden Area |
| Size Irregular | 0.98 |
| Size Total | 0.98 Ac |
| Size Total Text | 0.98 Ac |
Rooms
| Level | Type | Length | Width | Dimensions |
|---|---|---|---|---|
| Above | Primary Bedroom | 13 ft ,3 in | 13 ft ,4 in | 13 ft ,3 in x 13 ft ,4 in |
| Above | 3pc Bathroom | Measurements not available | ||
| Above | Bedroom | 13 ft ,5 in | 9 ft ,11 in | 13 ft ,5 in x 9 ft ,11 in |
| Above | Bedroom | 9 ft ,10 in | 11 ft ,6 in | 9 ft ,10 in x 11 ft ,6 in |
| Above | 3pc Ensuite Bath | Measurements not available | ||
| Basement | Living Room | 16 ft ,2 in | 24 ft ,6 in | 16 ft ,2 in x 24 ft ,6 in |
| Basement | Bedroom | 16 ft ,2 in | 10 ft ,6 in | 16 ft ,2 in x 10 ft ,6 in |
| Main Level | Foyer | 12 ft ,4 in | 10 ft ,2 in | 12 ft ,4 in x 10 ft ,2 in |
| Main Level | Living Room | 14 ft ,3 in | 16 ft ,11 in | 14 ft ,3 in x 16 ft ,11 in |
| Main Level | Dining Room | 8 ft ,1 in | 16 ft ,9 in | 8 ft ,1 in x 16 ft ,9 in |
| Main Level | Kitchen | 14 ft | 12 ft ,4 in | 14 ft x 12 ft ,4 in |
| Main Level | 3pc Bathroom | Measurements not available | ||
| Main Level | Bedroom | 8 ft ,1 in | 11 ft ,4 in | 8 ft ,1 in x 11 ft ,4 in |
| Main Level | Living Room | 18 ft ,3 in | 13 ft ,4 in | 18 ft ,3 in x 13 ft ,4 in |
| Main Level | Laundry Room | 15 ft ,3 in | 7 ft ,10 in | 15 ft ,3 in x 7 ft ,10 in |
https://www.realtor.ca/real-estate/27991721/3700-mackenzie-ave-powell-river
Contact Us
Contact us for more information

Kyle Bodie
www.kylebodie.com/
www.facebook.com/Kyle-Bodie-Royal-LePage-Powell-River-707771746036987/?ref=aymt_homepage_panel
www.instagram.com/kylebodierealtor/
4766 Joyce Ave.
Powell River, British Columbia V8A 3B6
(604) 485-4231
(604) 485-4230
www.royallepagepowellriver.ca/






