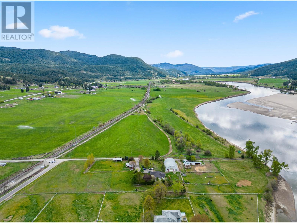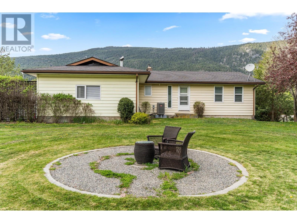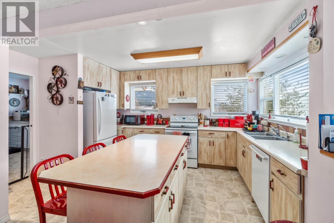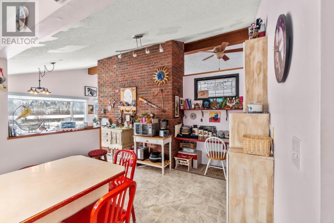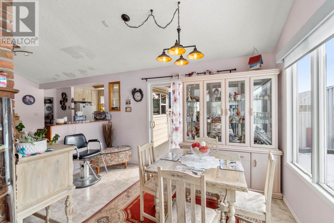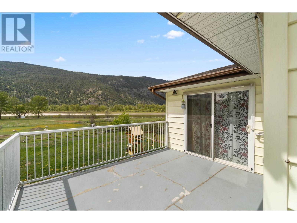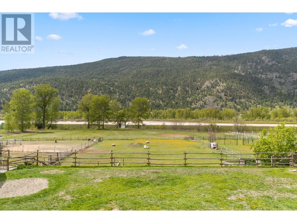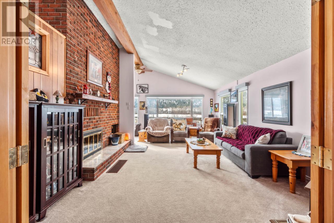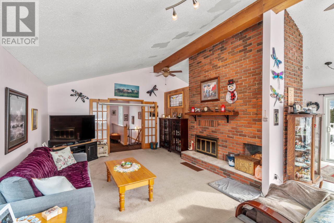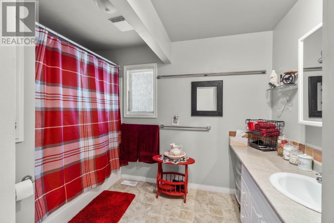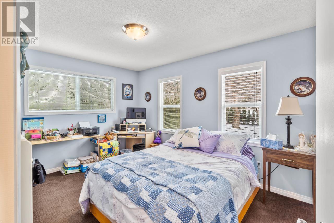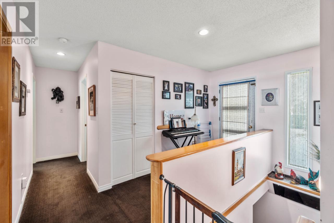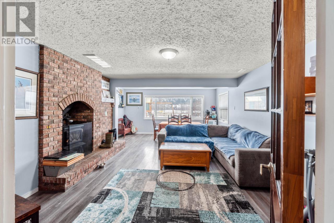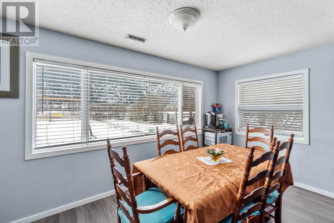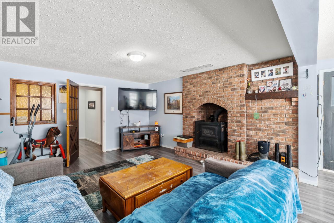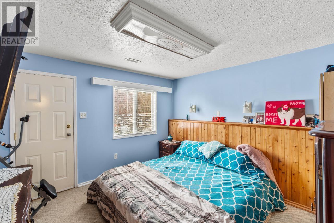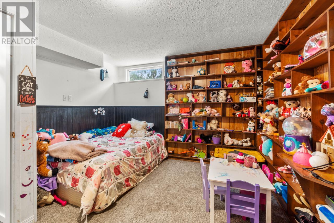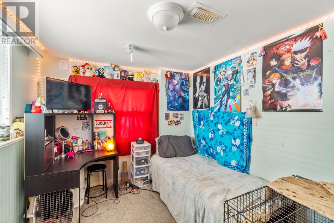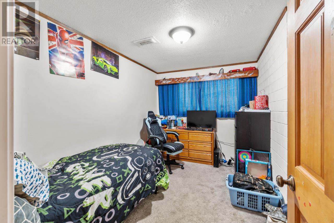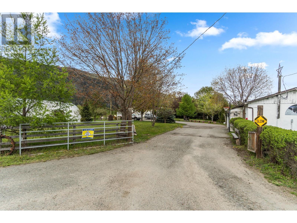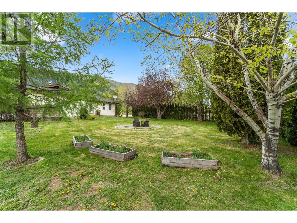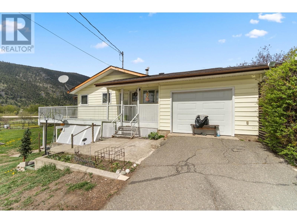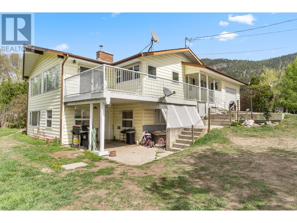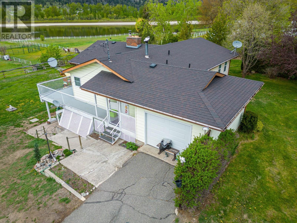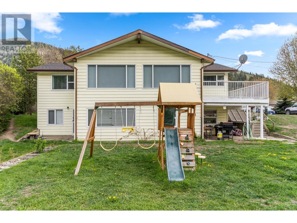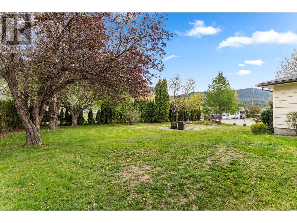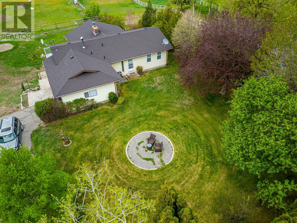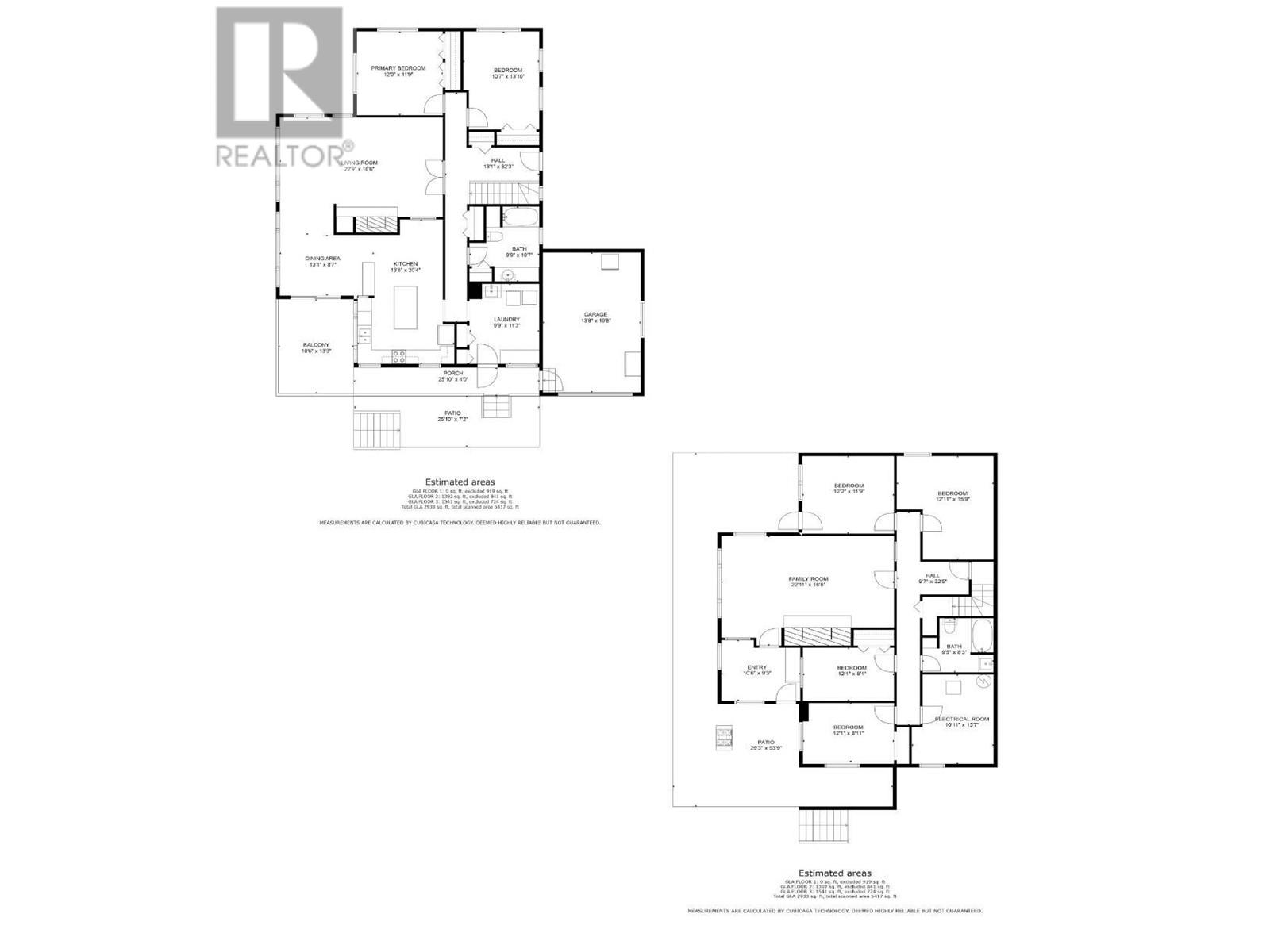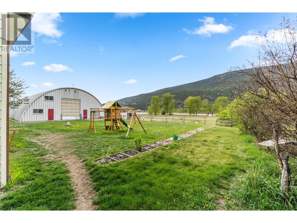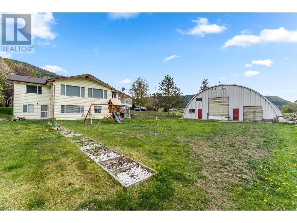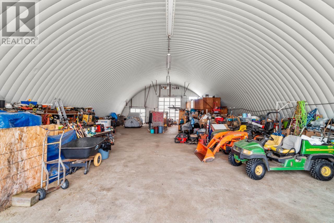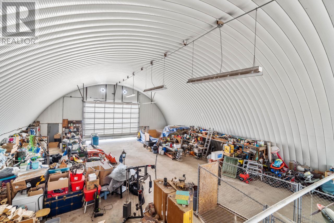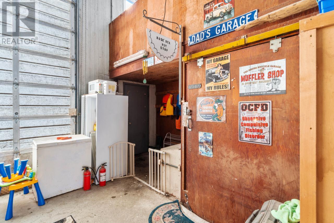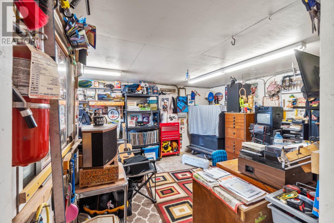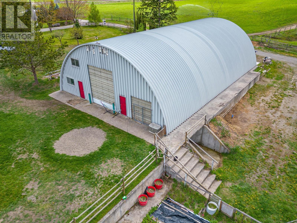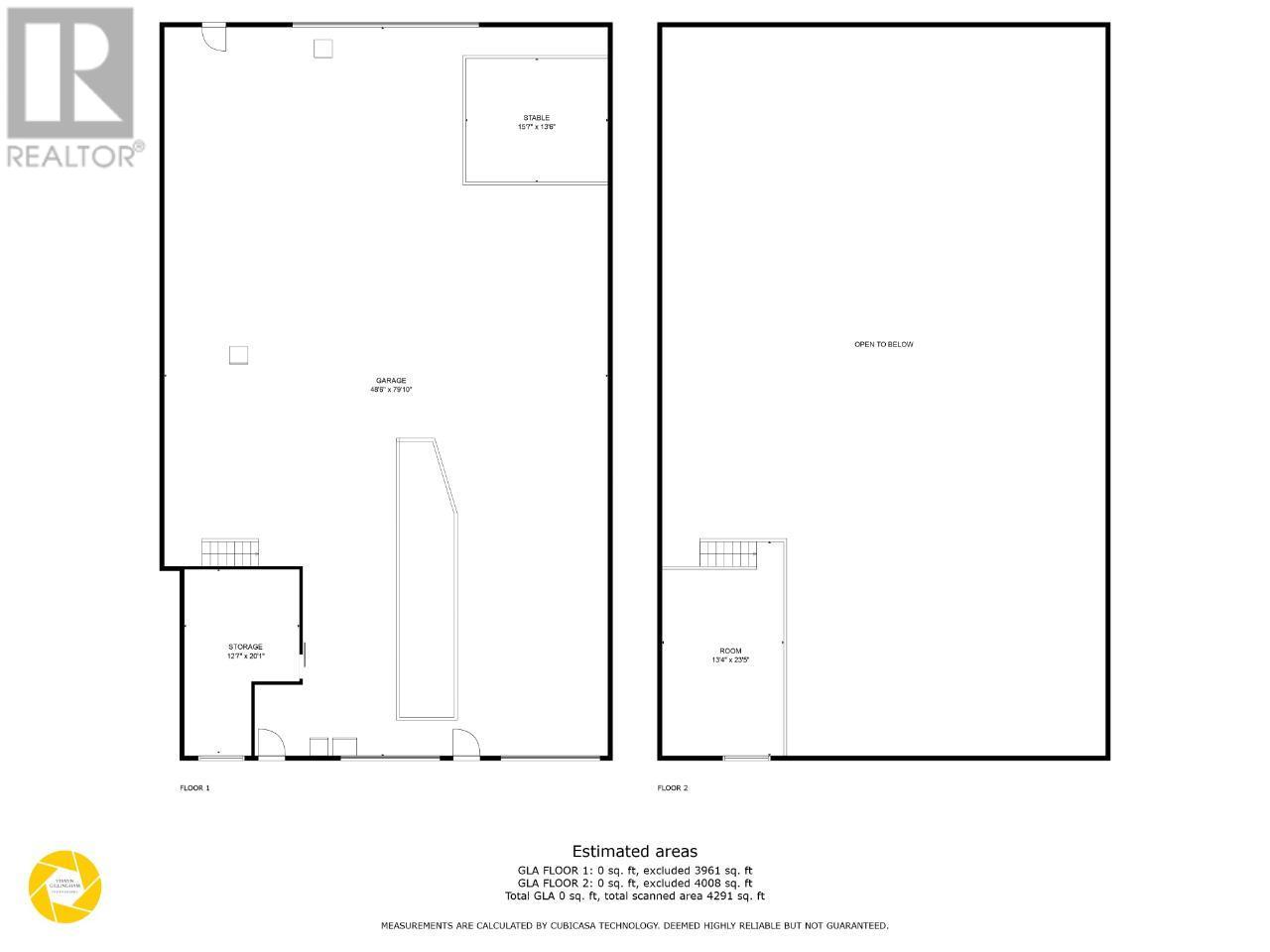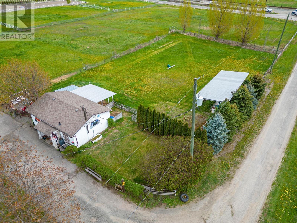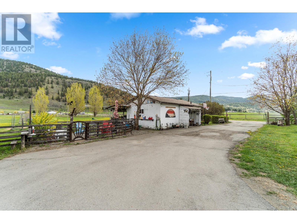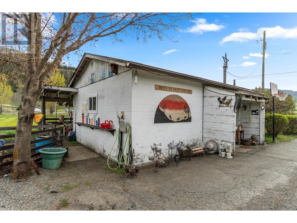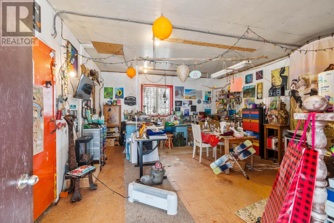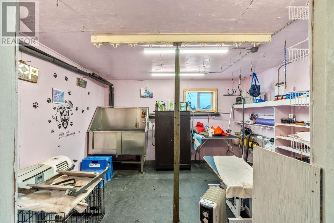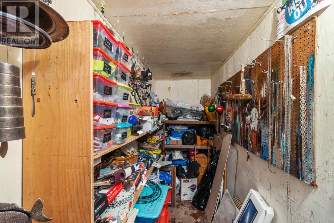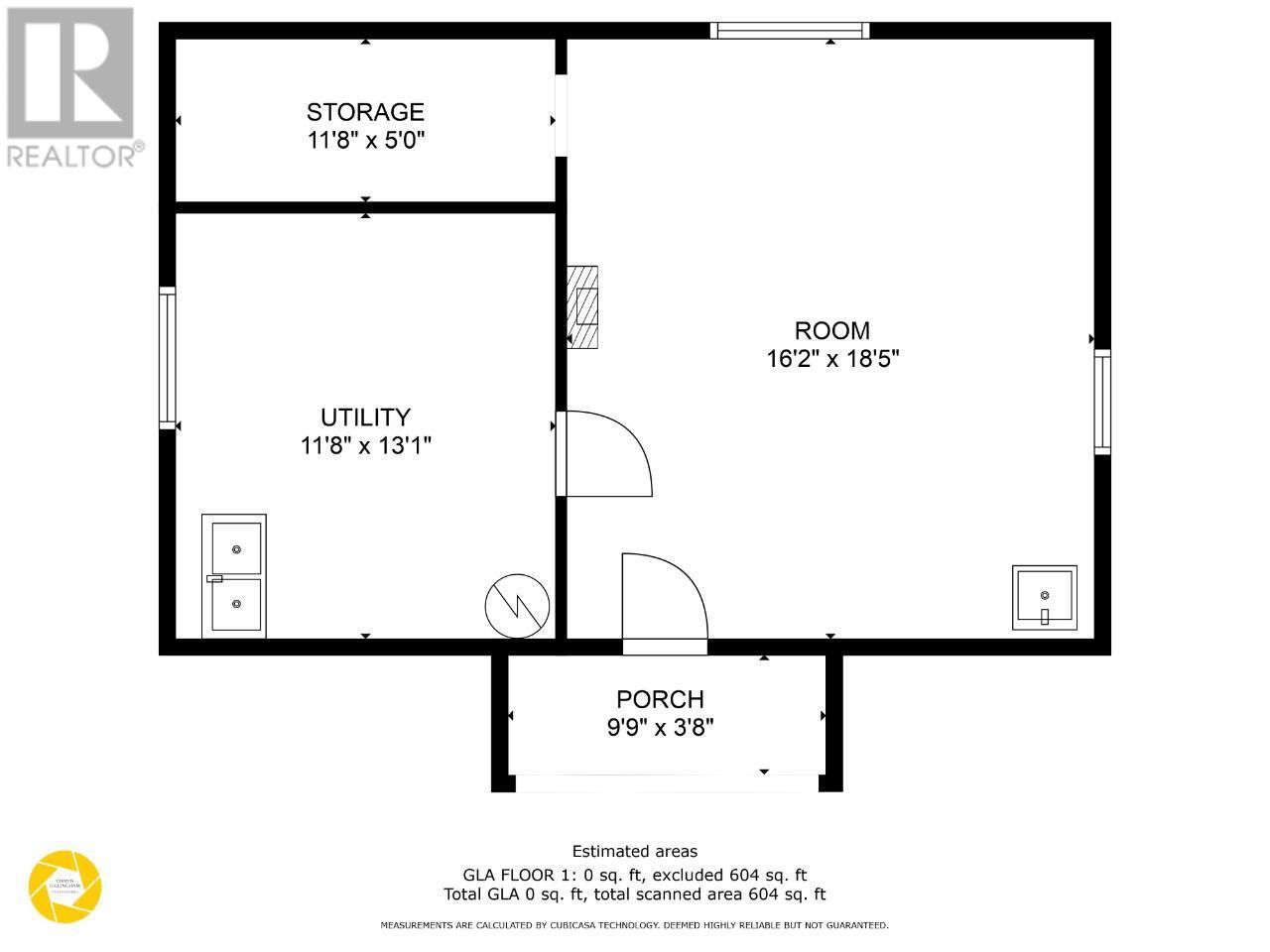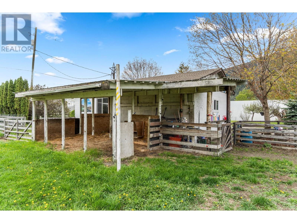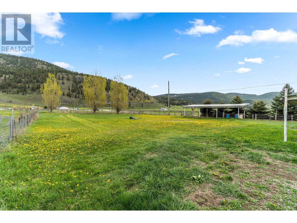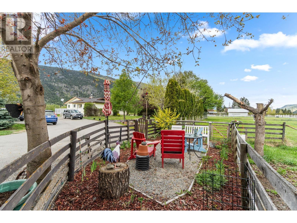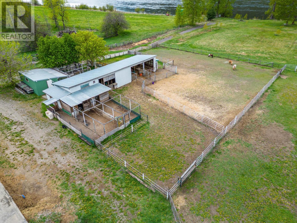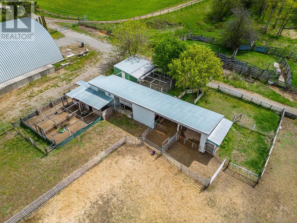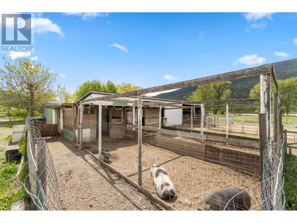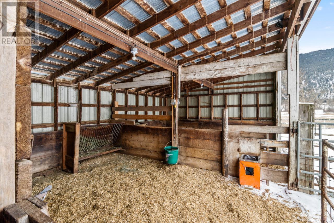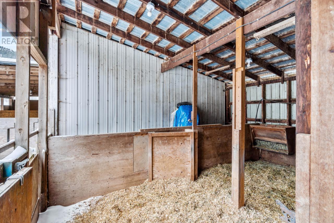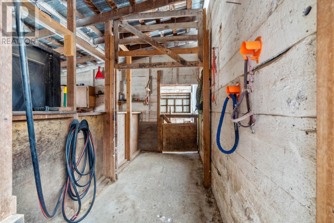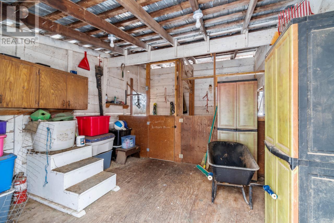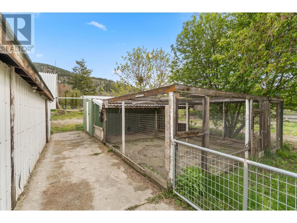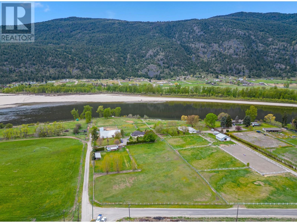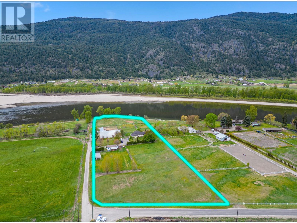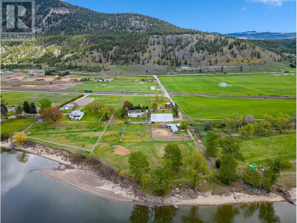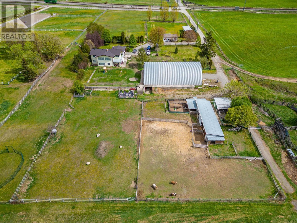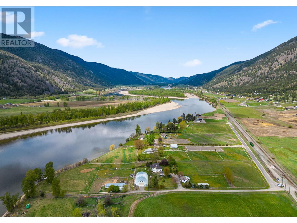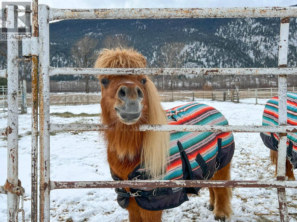157 Bingo Ranch Road Kamloops, British Columbia V0E 1Z2
$1,399,000
Your dream of riverfront living is just 20 minutes from Kamloops! This 3200 sqft home sits on nearly 6 acres of flat land with stunning river views and a wrap around deck. The main floor’s cozy fireplace and expansive windows make the most of the scenic backdrop. With 6 bedrooms and 2 baths, there’s room for everyone. The lower level, featuring its own entrance, is perfect for an inlaw suite or a lucrative AirBnB. Need space for hobbies or work? The massive 4000 sqft drive through shop offers endless possibilities, from storing large vehicles to an indoor riding arena. A 600 sqft powered studio is ready for your creative pursuits. Plus, with barns, chicken coops, a 1500 gallon water system and water rights for 268’ of riverfront, this property ensures both land and livestock thrive. Recent upgrades, including a new heat pump, HWT, deck, and appliances, mean you can enjoy the rural lifestyle with modern comfort. Don’t miss out on this incredible opportunity! (id:61048)
Property Details
| MLS® Number | 10335538 |
| Property Type | Single Family |
| Neigbourhood | Heffley |
| Community Features | Rural Setting |
| Features | Level Lot, Private Setting |
| Parking Space Total | 5 |
Building
| Bathroom Total | 2 |
| Bedrooms Total | 6 |
| Appliances | Range, Refrigerator, Dishwasher, Washer & Dryer |
| Architectural Style | Bungalow |
| Basement Type | Full |
| Constructed Date | 1975 |
| Construction Style Attachment | Detached |
| Cooling Type | Central Air Conditioning |
| Exterior Finish | Vinyl Siding |
| Fireplace Fuel | Wood |
| Fireplace Present | Yes |
| Fireplace Type | Conventional |
| Flooring Type | Mixed Flooring |
| Heating Type | Forced Air |
| Roof Material | Asphalt Shingle |
| Roof Style | Unknown |
| Stories Total | 1 |
| Size Interior | 3,200 Ft2 |
| Type | House |
| Utility Water | Dug Well |
Parking
| See Remarks | |
| Attached Garage | 5 |
| R V |
Land
| Access Type | Highway Access |
| Acreage | Yes |
| Landscape Features | Landscaped, Level |
| Sewer | See Remarks |
| Size Irregular | 5.7 |
| Size Total | 5.7 Ac|5 - 10 Acres |
| Size Total Text | 5.7 Ac|5 - 10 Acres |
| Zoning Type | Unknown |
Rooms
| Level | Type | Length | Width | Dimensions |
|---|---|---|---|---|
| Basement | Bedroom | 12'1'' x 8'1'' | ||
| Basement | Bedroom | 12'2'' x 11'9'' | ||
| Basement | Bedroom | 12'1'' x 8'11'' | ||
| Basement | Family Room | 22'11'' x 16'8'' | ||
| Basement | Foyer | 10'6'' x 9'3'' | ||
| Basement | Bedroom | 12'11'' x 15'9'' | ||
| Basement | 4pc Bathroom | Measurements not available | ||
| Main Level | Primary Bedroom | 12'0'' x 11'9'' | ||
| Main Level | Bedroom | 10'7'' x 13'10'' | ||
| Main Level | Living Room | 22'9'' x 16'6'' | ||
| Main Level | Dining Room | 13'1'' x 8'7'' | ||
| Main Level | Kitchen | 13'6'' x 20'4'' | ||
| Main Level | Laundry Room | 9'9'' x 11'3'' | ||
| Main Level | 4pc Bathroom | Measurements not available |
https://www.realtor.ca/real-estate/27917279/157-bingo-ranch-road-kamloops-heffley
Contact Us
Contact us for more information
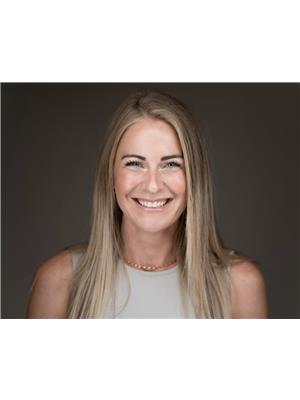
Shauna Bymoen
Personal Real Estate Corporation
7 - 1315 Summit Dr.
Kamloops, British Columbia V2C 5R9
(250) 869-0101
