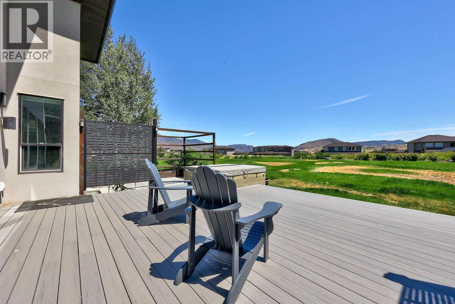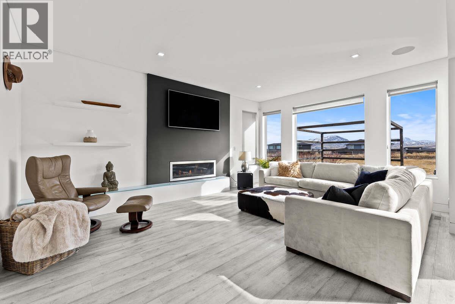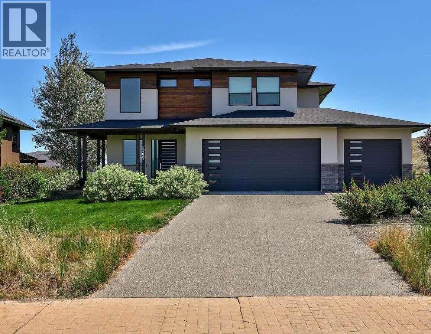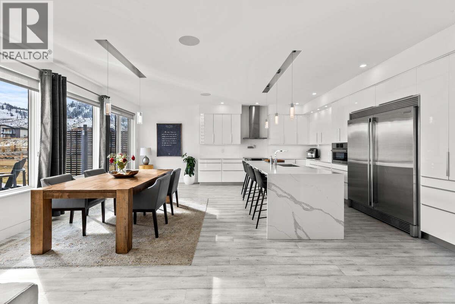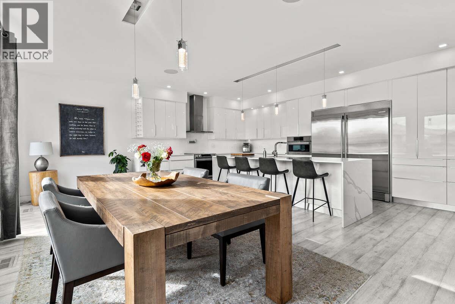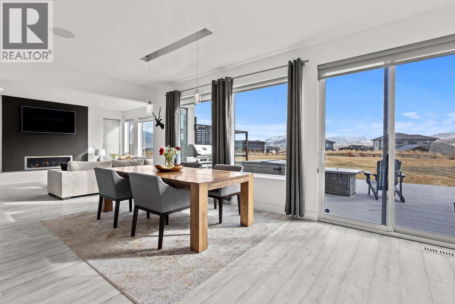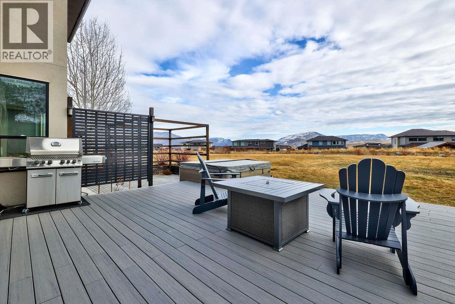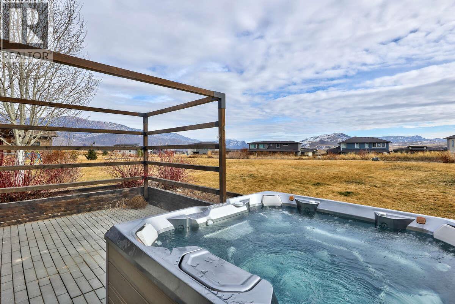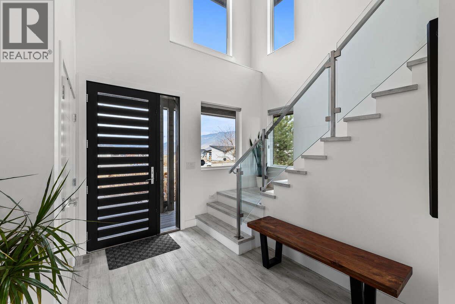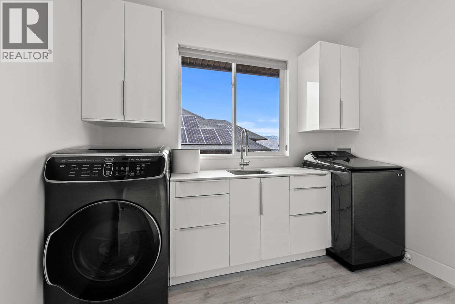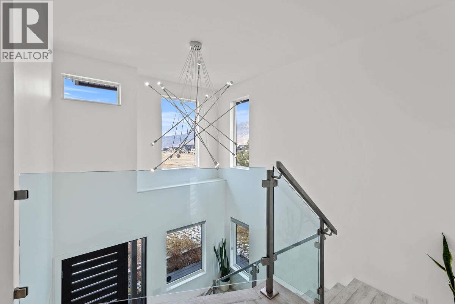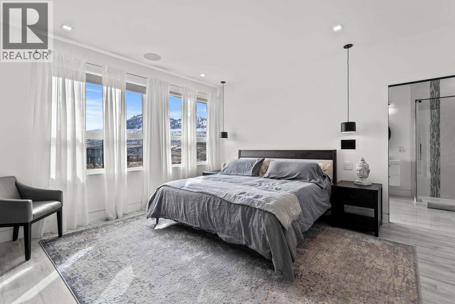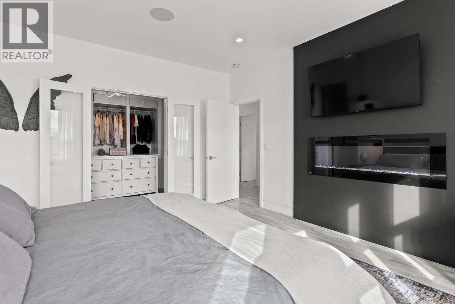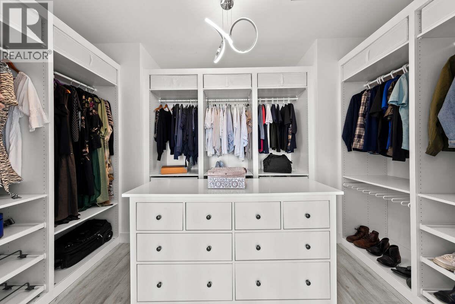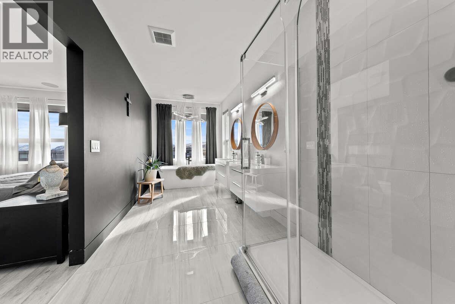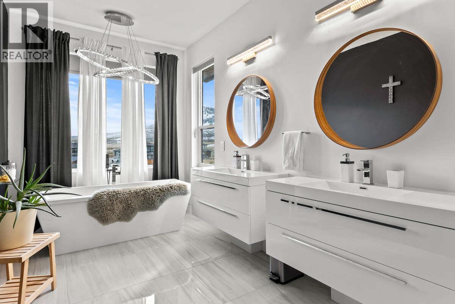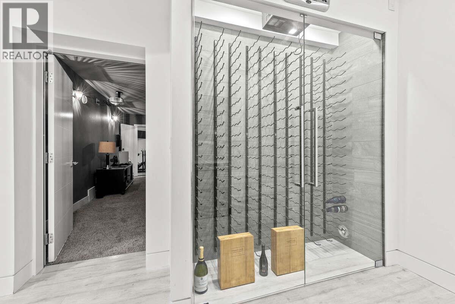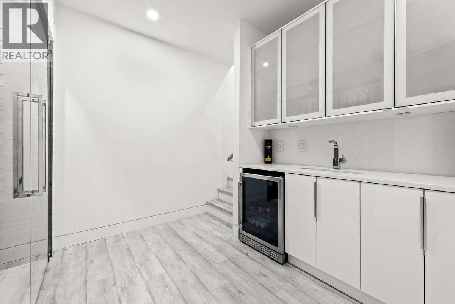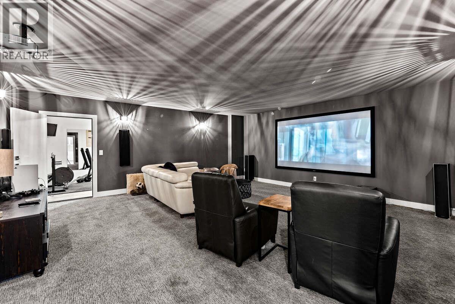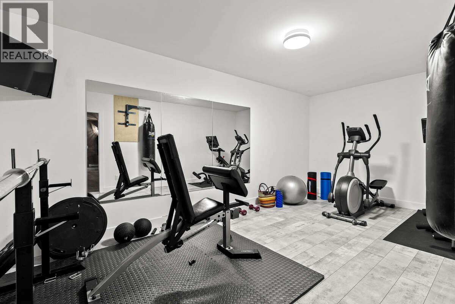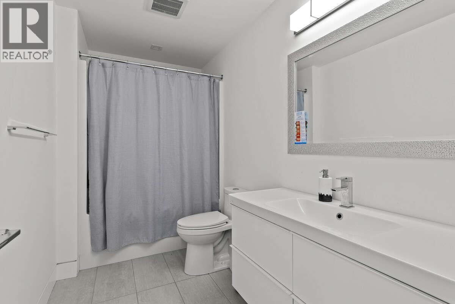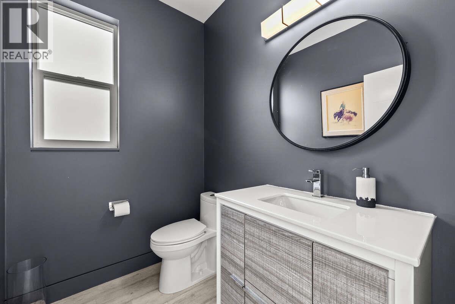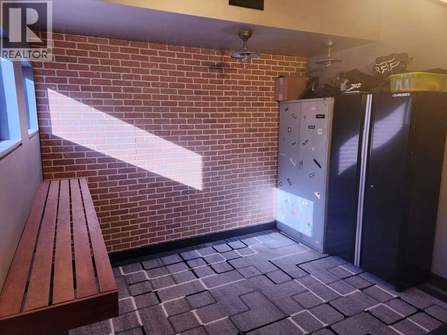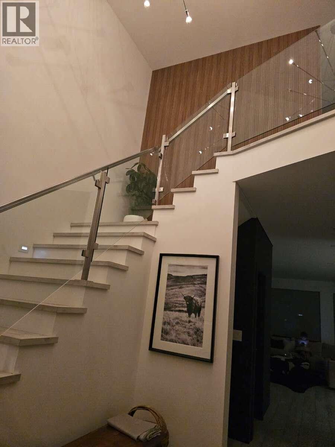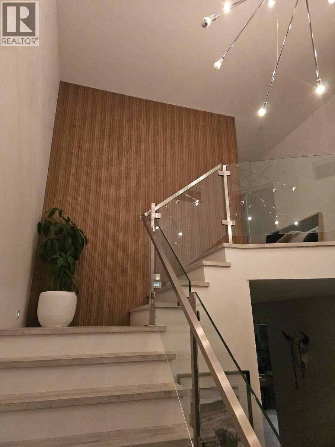Presented by Robert J. Iio Personal Real Estate Corporation — Team 110 RE/MAX Real Estate (Kamloops).
205 Rue Cheval Noir Kamloops, British Columbia V2H 1T7
$1,399,000
For more information, please click Brochure button. Experience modern elegance in this custom-built home by Absolute Home Builders, located in the prestigious Tobiano community. Spanning over 3,900 sq ft, this home offers premium upgrades, breathtaking views, & seamless indoor-outdoor living. The open-concept main floor is filled with natural light, featuring an expansive great room with a gas fireplace & floor-to-ceiling windows. The gourmet kitchen boasts waterfall countertops, a Bosch dishwasher, a double Electrolux fridge/freezer, a built-in convection oven, a pot filler, and under-counter lighting. Sliding doors lead to a spacious deck, a covered gazebo, a seven-person hot tub, & a private backyard oasis. Upstairs, the primary suite offers a cozy fireplace, walk-in closet, and spa-like ensuite with floating vanities, a soaker tub, and a walk-in shower. Two additional bedrooms, a full bathroom, and a convenient upstairs laundry room complete the floor. The lower level is designed for entertainment, featuring a temperature-controlled wine cooler, built-in bar, theatre room with surround sound, & a home gym with outdoor access. A bonus flex space, plus two bedrooms and a four-piece bathroom. Smart home features include built-in iPads, a six-zone speaker system, Hunter Douglas blinds, Lutron lighting, a security system, & central vacuum. 9/23/25 Recent Interior Update. Come have a look! (id:61048)
Property Details
| MLS® Number | 10335797 |
| Property Type | Single Family |
| Neigbourhood | Tobiano |
| Amenities Near By | Golf Nearby, Recreation |
| Community Features | Family Oriented |
| Features | Central Island |
| Parking Space Total | 3 |
| View Type | Mountain View |
Building
| Bathroom Total | 4 |
| Bedrooms Total | 5 |
| Appliances | Refrigerator, Dishwasher, Dryer, Range - Electric, Hot Water Instant, Microwave, Oven, Hood Fan, Washer & Dryer, Wine Fridge |
| Architectural Style | Contemporary |
| Basement Type | Full |
| Constructed Date | 2018 |
| Construction Style Attachment | Detached |
| Cooling Type | Central Air Conditioning |
| Exterior Finish | Stone, Stucco |
| Fire Protection | Controlled Entry, Security System, Smoke Detector Only |
| Fireplace Fuel | Electric,gas |
| Fireplace Present | Yes |
| Fireplace Total | 2 |
| Fireplace Type | Unknown,unknown |
| Flooring Type | Carpeted, Ceramic Tile, Laminate |
| Half Bath Total | 1 |
| Heating Type | See Remarks |
| Roof Material | Asphalt Shingle |
| Roof Style | Unknown |
| Stories Total | 2 |
| Size Interior | 3,928 Ft2 |
| Type | House |
| Utility Water | Irrigation District, Municipal Water |
Parking
| Additional Parking | |
| Attached Garage | 3 |
| Heated Garage | |
| Street |
Land
| Access Type | Easy Access |
| Acreage | No |
| Land Amenities | Golf Nearby, Recreation |
| Landscape Features | Landscaped, Underground Sprinkler |
| Size Frontage | 49 Ft |
| Size Irregular | 0.32 |
| Size Total | 0.32 Ac|under 1 Acre |
| Size Total Text | 0.32 Ac|under 1 Acre |
Rooms
| Level | Type | Length | Width | Dimensions |
|---|---|---|---|---|
| Second Level | Laundry Room | 8'0'' x 10'4'' | ||
| Second Level | Bedroom | 13'11'' x 13'9'' | ||
| Second Level | Bedroom | 13'2'' x 13'8'' | ||
| Second Level | Primary Bedroom | 13'7'' x 15'7'' | ||
| Second Level | 5pc Ensuite Bath | 7'4'' x 18'1'' | ||
| Second Level | 4pc Bathroom | 6'7'' x 9'1'' | ||
| Basement | Recreation Room | 15'3'' x 21'2'' | ||
| Basement | Gym | 9'2'' x 18'6'' | ||
| Basement | Media | 20'0'' x 20'6'' | ||
| Basement | Recreation Room | 11'2'' x 10'10'' | ||
| Basement | Bedroom | 9'7'' x 9'7'' | ||
| Basement | 4pc Bathroom | 5'7'' x 10'1'' | ||
| Basement | Bedroom | 13'8'' x 12'5'' | ||
| Main Level | Dining Room | 20'8'' x 8'0'' | ||
| Main Level | Living Room | 14'1'' x 22'10'' | ||
| Main Level | Foyer | 10'4'' x 14'7'' | ||
| Main Level | 2pc Bathroom | 6'1'' x 4'7'' | ||
| Main Level | Kitchen | 20'8'' x 11'3'' |
Utilities
| Cable | Available |
| Electricity | Available |
| Natural Gas | Available |
| Telephone | Available |
| Sewer | Available |
| Water | Available |
https://www.realtor.ca/real-estate/27925731/205-rue-cheval-noir-kamloops-tobiano
Contact Us
Contact us for more information
Darya Pfund
www.easylistrealty.ca/
Suite # 301 1321 Blanshard St.
Victoria, British Columbia V8W 0B6
(888) 323-1998
www.easylistrealty.ca/

