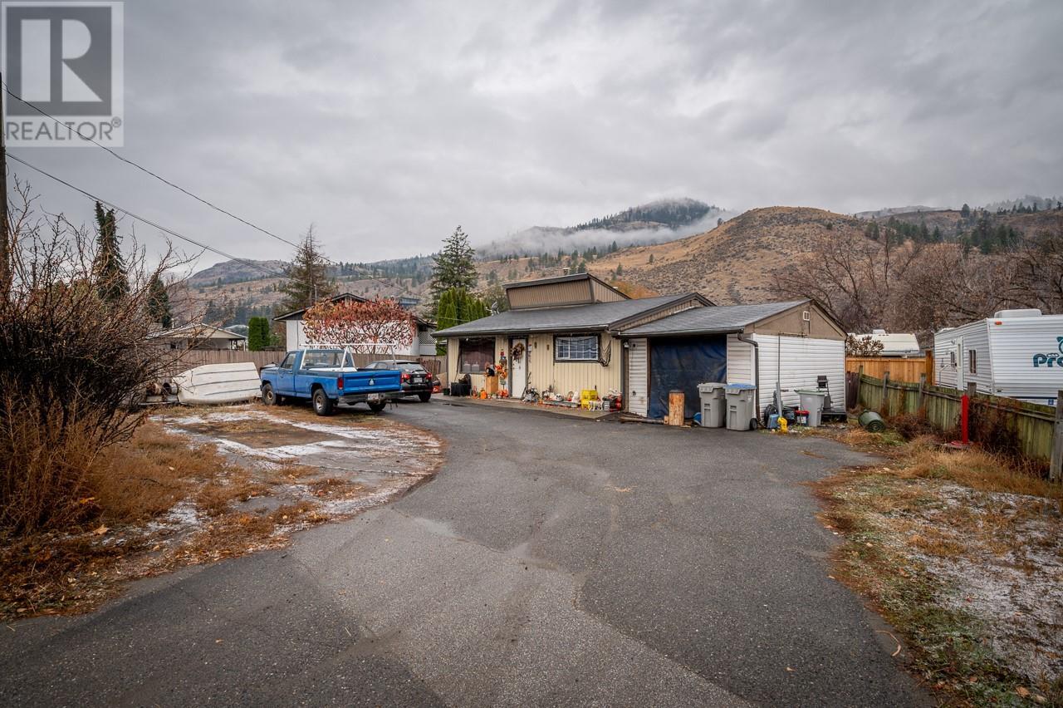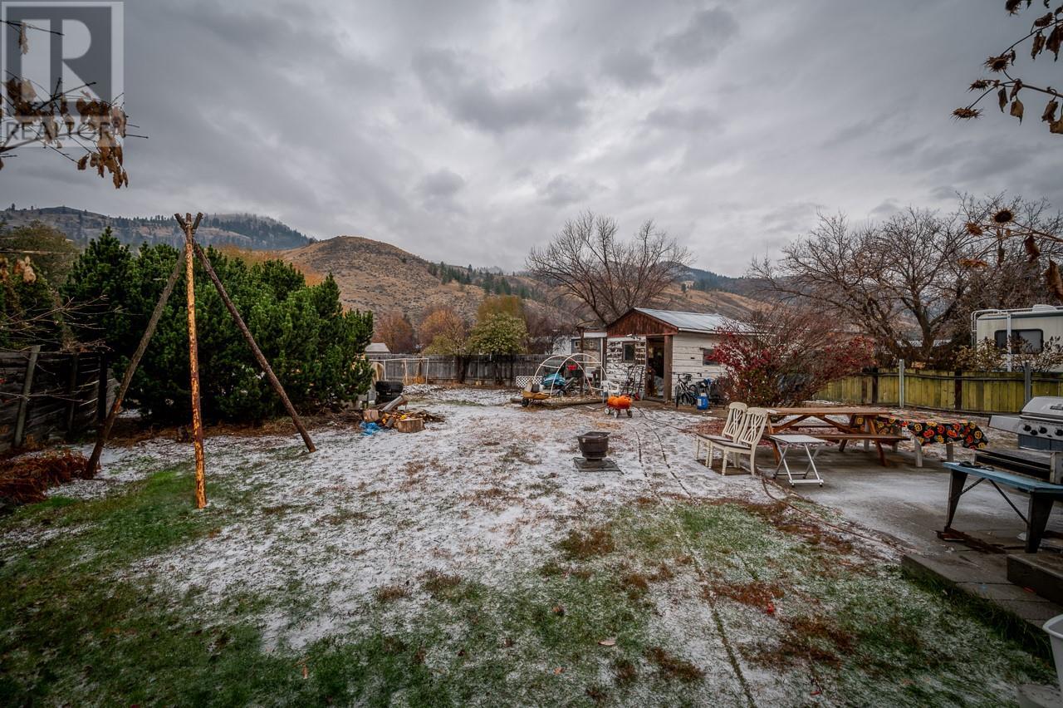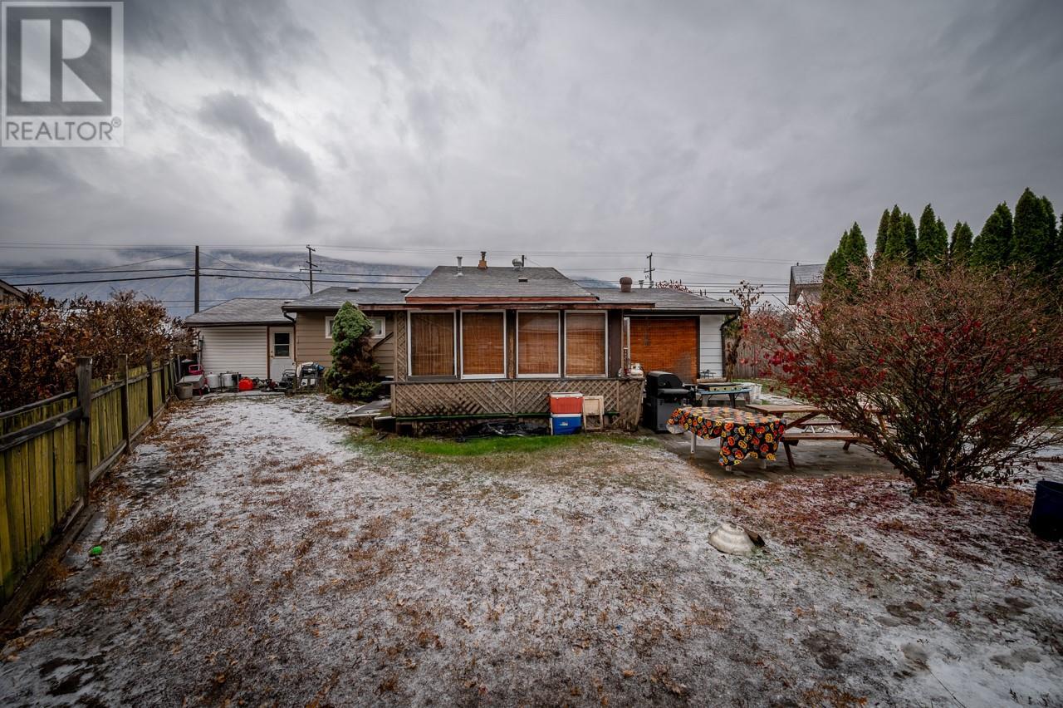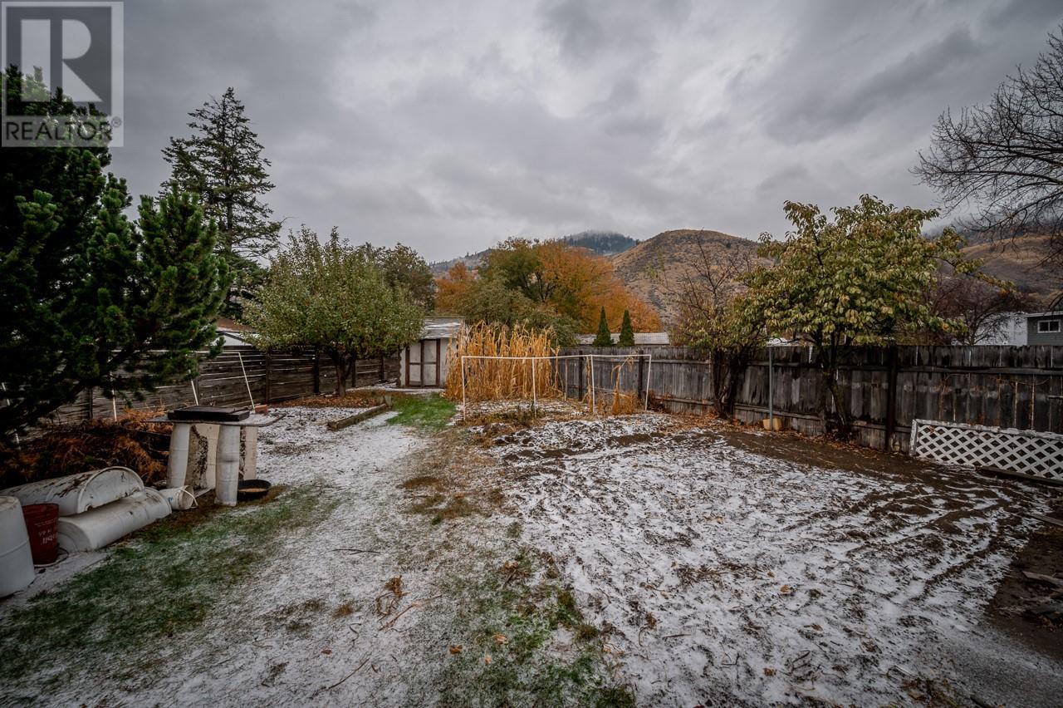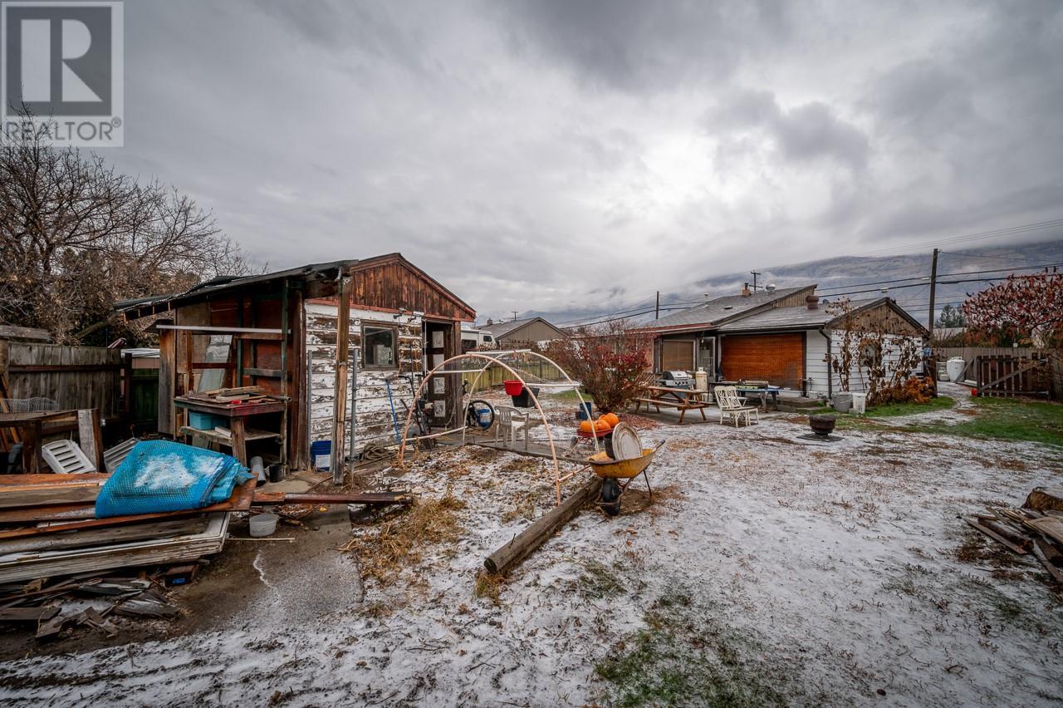2810 Westsyde Road Kamloops, British Columbia V2B 7E3
$519,900
Centrally located Westsyde home with RT-1 zoning and over 11,000 square foot lot! This property has lots of potential to purchase as an investment, first time home or redevelop into a duplex property(subject to city approval). The home itself has a living room off the front entry, down the hallway there is a large kitchen with eat in dining room area and access to a large covered porch with access to the yard. Off of the dining room there is a spacious family room with 3 piece bathroom and laundry room. Down the hall off the living room there are 2 bedrooms and a 4 piece bathroom. This home includes a basement which has a storage area, large family room and utility room with updated hot water tanks (Sept 2022). There is a single attached garage and access to the back yard on the south side of the home. The yard is fenced and includes a number of mature trees, a garden area and a couple storage sheds. 48 hours notice for showings for tenants and no showings after 6:30pm & Saturdays. (id:61048)
Property Details
| MLS® Number | 10336428 |
| Property Type | Single Family |
| Neigbourhood | Westsyde |
| Amenities Near By | Golf Nearby, Park, Recreation, Shopping |
| Community Features | Pets Allowed |
| Features | Level Lot |
| Parking Space Total | 1 |
| View Type | View (panoramic) |
Building
| Bathroom Total | 2 |
| Bedrooms Total | 3 |
| Architectural Style | Bungalow |
| Basement Type | Partial |
| Constructed Date | 1959 |
| Construction Style Attachment | Detached |
| Fireplace Fuel | Gas |
| Fireplace Present | Yes |
| Fireplace Type | Unknown |
| Flooring Type | Mixed Flooring |
| Heating Type | Forced Air |
| Roof Material | Asphalt Shingle |
| Roof Style | Unknown |
| Stories Total | 1 |
| Size Interior | 1,674 Ft2 |
| Type | House |
| Utility Water | Municipal Water |
Parking
| See Remarks | |
| Attached Garage | 1 |
| R V |
Land
| Access Type | Easy Access |
| Acreage | No |
| Fence Type | Fence |
| Land Amenities | Golf Nearby, Park, Recreation, Shopping |
| Landscape Features | Landscaped, Level |
| Sewer | Municipal Sewage System |
| Size Irregular | 0.25 |
| Size Total | 0.25 Ac|under 1 Acre |
| Size Total Text | 0.25 Ac|under 1 Acre |
| Zoning Type | Unknown |
Rooms
| Level | Type | Length | Width | Dimensions |
|---|---|---|---|---|
| Basement | Utility Room | 5'10'' x 20'11'' | ||
| Basement | Recreation Room | 15'1'' x 14'11'' | ||
| Basement | Storage | 6'4'' x 11'1'' | ||
| Main Level | Laundry Room | 6'6'' x 3'2'' | ||
| Main Level | Bedroom | 12'8'' x 17'6'' | ||
| Main Level | Bedroom | 6'10'' x 11'4'' | ||
| Main Level | Primary Bedroom | 11'2'' x 11'2'' | ||
| Main Level | Kitchen | 11'8'' x 11'7'' | ||
| Main Level | Dining Room | 14'0'' x 9'6'' | ||
| Main Level | Living Room | 17'3'' x 11'4'' | ||
| Main Level | 3pc Bathroom | Measurements not available | ||
| Main Level | 4pc Bathroom | Measurements not available |
https://www.realtor.ca/real-estate/27946995/2810-westsyde-road-kamloops-westsyde
Contact Us
Contact us for more information

Kirsten Mason
Personal Real Estate Corporation
www.enjoykamloops.com/
m.facebook.com/100064202045154/
www.instagram.com/kirsten_mason_kamloops_realtor/
www.enjoykamloops.com/kirstenmasonreviewstestimonials.html
7 - 1315 Summit Dr.
Kamloops, British Columbia V2C 5R9
(250) 869-0101

Kevin Bamsey
Personal Real Estate Corporation
www.ykahomes.com/
7 - 1315 Summit Dr.
Kamloops, British Columbia V2C 5R9
(250) 869-0101
