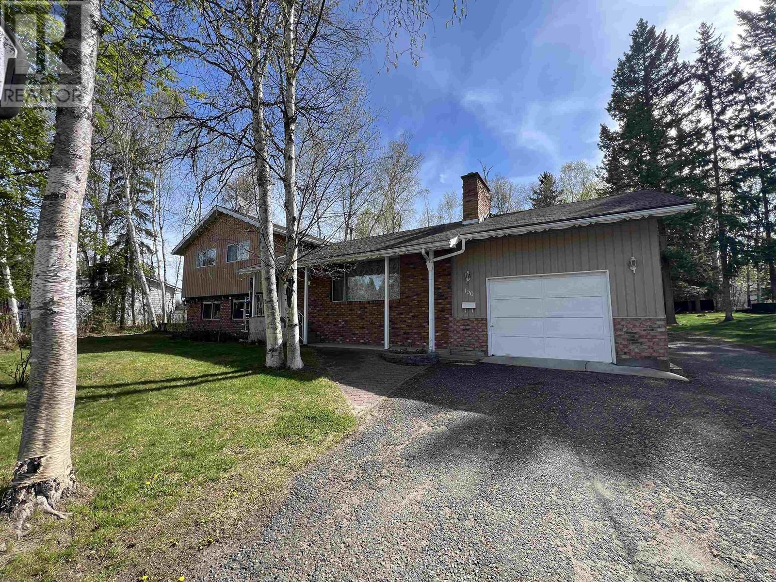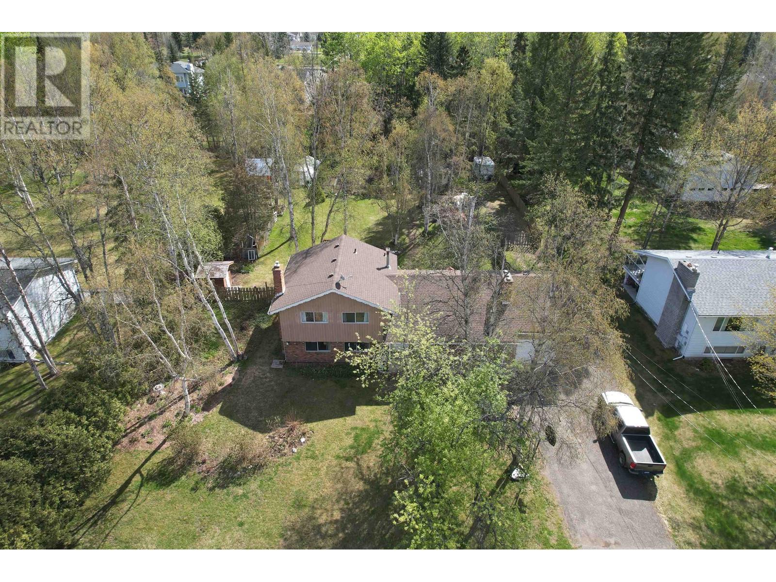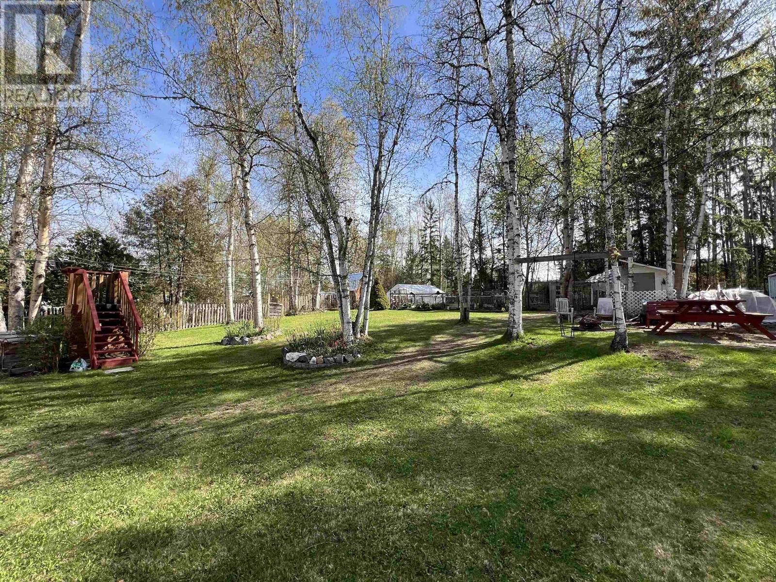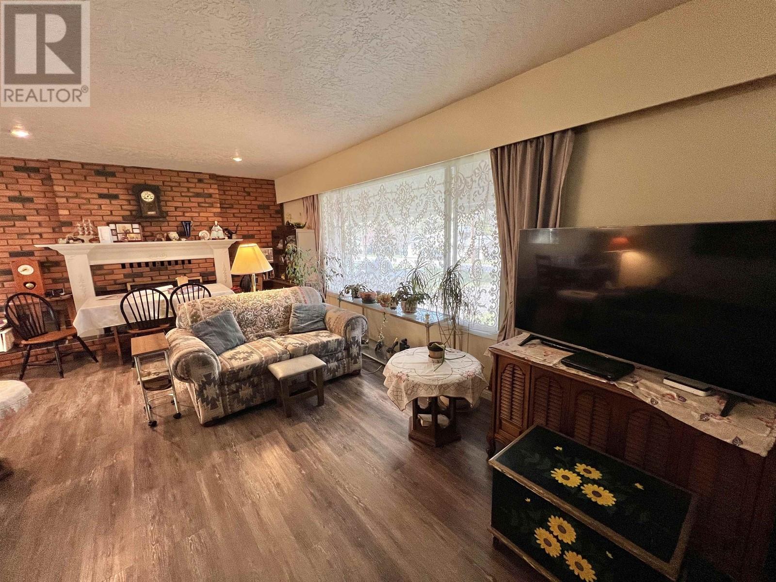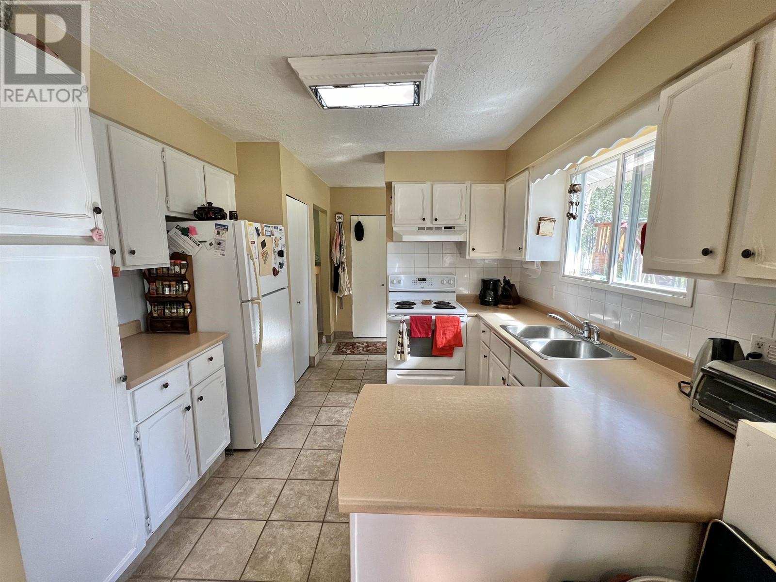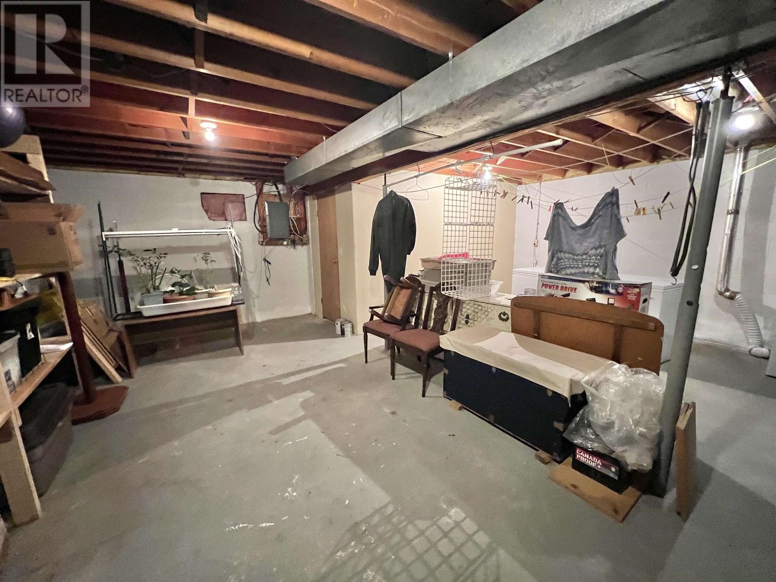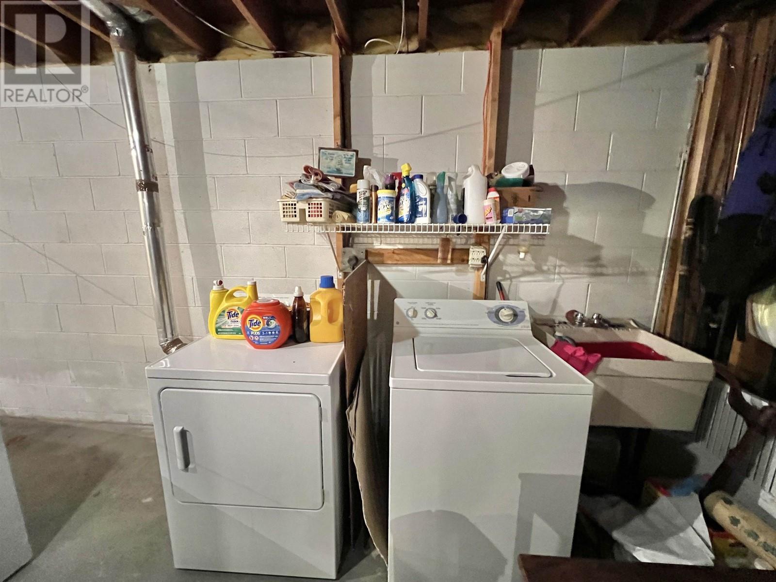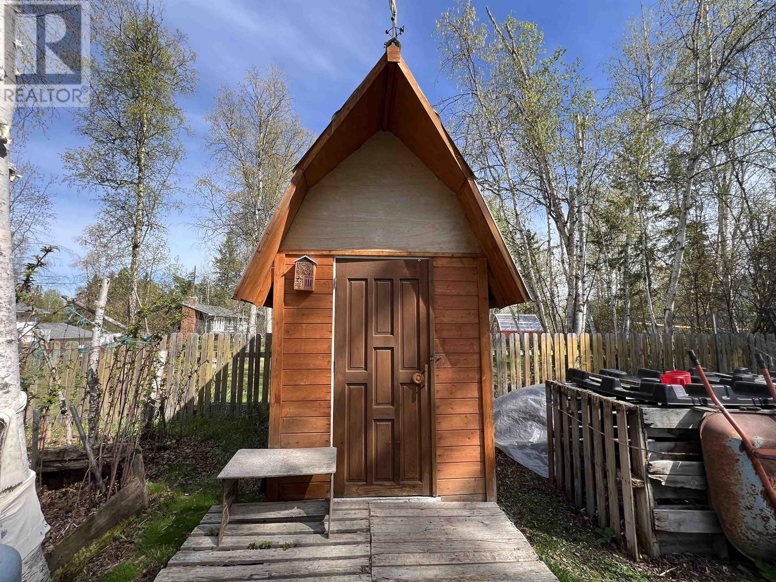150 S Enemark Road Quesnel, British Columbia V2J 4G7
$499,900
* PREC - Personal Real Estate Corporation. Popular SOUTH HILLS neighbourhood! Well loved 4 level split home on desirable Enemark Road. This home has everything you need! The nicely landscaped yard is fenced and has a greenhouse, gardens, 2 storage sheds, and even a chicken coop! This is the perfect family home - 4 bedrooms, 3 bathrooms and there is a working sauna too! Newer vinyl flooring throughout most of the home. Close to schools, shopping, and recreation! You won't want to miss out on this one - homes in this area don't come up very often! (id:61048)
Property Details
| MLS® Number | R2972777 |
| Property Type | Single Family |
| Storage Type | Storage |
Building
| Bathroom Total | 3 |
| Bedrooms Total | 4 |
| Appliances | Sauna, Washer, Dryer, Refrigerator, Stove, Dishwasher |
| Basement Development | Unfinished |
| Basement Type | Partial (unfinished) |
| Constructed Date | 1975 |
| Construction Style Attachment | Detached |
| Construction Style Split Level | Split Level |
| Fireplace Present | Yes |
| Fireplace Total | 2 |
| Foundation Type | Concrete Block |
| Heating Fuel | Natural Gas |
| Heating Type | Forced Air |
| Roof Material | Asphalt Shingle |
| Roof Style | Conventional |
| Stories Total | 4 |
| Size Interior | 1,860 Ft2 |
| Type | House |
| Utility Water | Municipal Water |
Parking
| Garage | 1 |
| Open |
Land
| Acreage | No |
| Size Irregular | 0.56 |
| Size Total | 0.56 Ac |
| Size Total Text | 0.56 Ac |
Rooms
| Level | Type | Length | Width | Dimensions |
|---|---|---|---|---|
| Above | Bedroom 2 | 9 ft ,5 in | 10 ft | 9 ft ,5 in x 10 ft |
| Above | Bedroom 3 | 9 ft ,5 in | 10 ft ,5 in | 9 ft ,5 in x 10 ft ,5 in |
| Above | Primary Bedroom | 11 ft ,9 in | 12 ft ,4 in | 11 ft ,9 in x 12 ft ,4 in |
| Basement | Laundry Room | 11 ft ,7 in | 19 ft ,4 in | 11 ft ,7 in x 19 ft ,4 in |
| Basement | Utility Room | 25 ft ,3 in | 11 ft ,2 in | 25 ft ,3 in x 11 ft ,2 in |
| Basement | Cold Room | 11 ft ,6 in | 5 ft ,8 in | 11 ft ,6 in x 5 ft ,8 in |
| Lower Level | Recreational, Games Room | 11 ft ,8 in | 19 ft ,1 in | 11 ft ,8 in x 19 ft ,1 in |
| Lower Level | Bedroom 4 | 8 ft ,2 in | 11 ft | 8 ft ,2 in x 11 ft |
| Main Level | Foyer | 4 ft ,1 in | 8 ft ,2 in | 4 ft ,1 in x 8 ft ,2 in |
| Main Level | Living Room | 19 ft ,4 in | 13 ft | 19 ft ,4 in x 13 ft |
| Main Level | Dining Room | 9 ft ,1 in | 10 ft ,9 in | 9 ft ,1 in x 10 ft ,9 in |
| Main Level | Kitchen | 9 ft ,6 in | 10 ft ,5 in | 9 ft ,6 in x 10 ft ,5 in |
| Main Level | Mud Room | 4 ft ,3 in | 8 ft | 4 ft ,3 in x 8 ft |
https://www.realtor.ca/real-estate/27975172/150-s-enemark-road-quesnel
Contact Us
Contact us for more information

Scott Klassen
PREC - Scott & Krystina
www.scottklassen.com/
www.facebook.com/scottklassenrealestate/
www.linkedin.com/in/scottklassenrealtor/
310 St Laurent Ave
Quesnel, British Columbia V2J 5A3
(250) 985-2100
(250) 992-8833
www.century21.ca/energyrealty
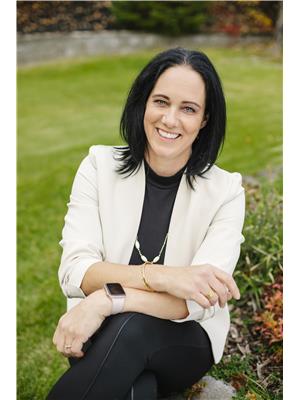
Krystina Klassen
Scott & Krystina
krystinaklassen.c21.ca/
www.facebook.com/scottklassenrealestate
310 St Laurent Ave
Quesnel, British Columbia V2J 5A3
(250) 985-2100
(250) 992-8833
www.century21.ca/energyrealty
