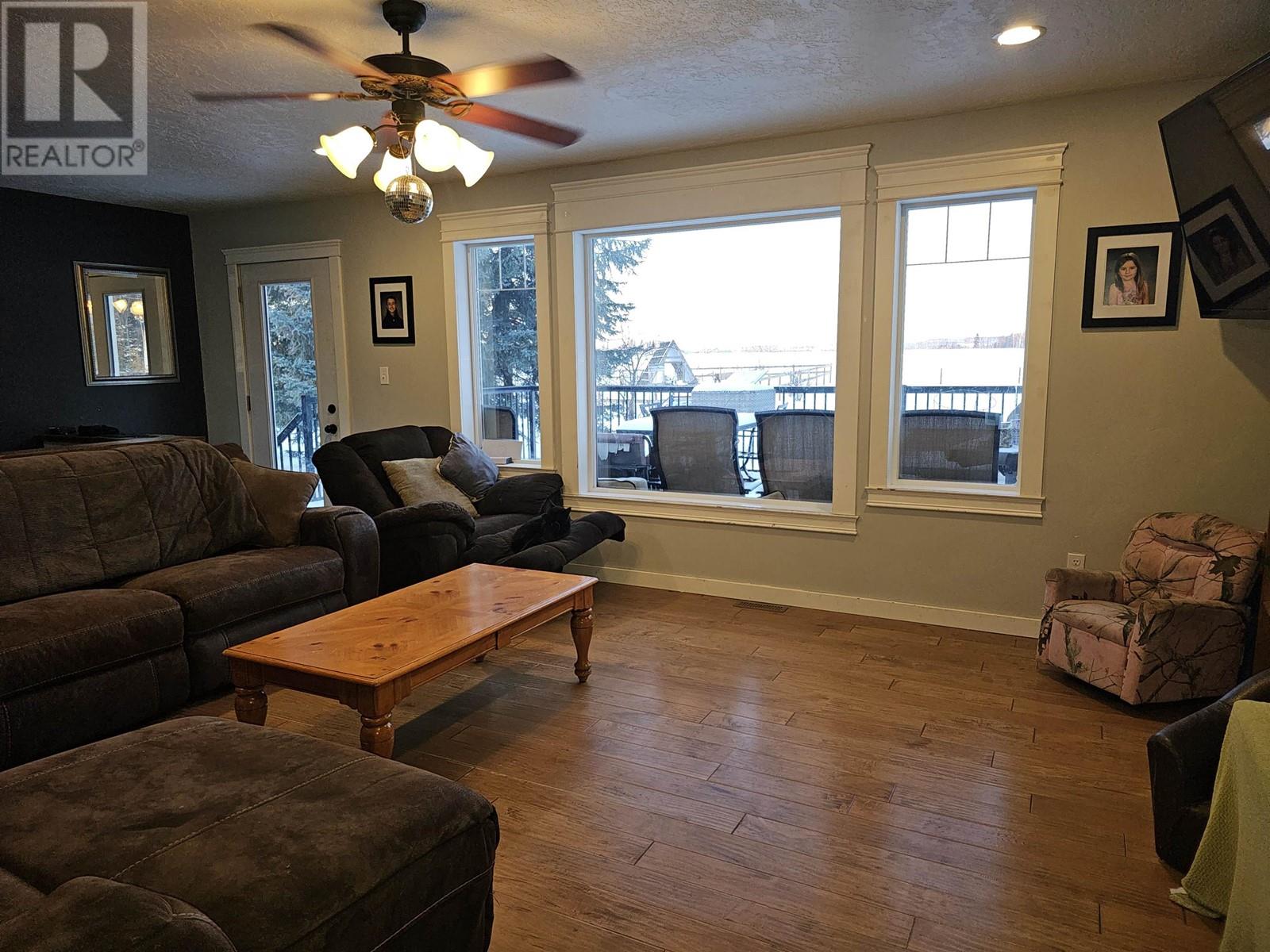1481 Mckee Road Vanderhoof, British Columbia V0J 3A2
$594,000
This stunning property is situated on a private, picturesque 5.89 acres with only a five-minute drive to town. With five bedrooms and three bathrooms there is plenty of space for a family and with an unfinished basement there is room for endless possibilities. The home is finished beautifully with an open concept layout and a beautiful view out from the living room which gives it such a cozy feel to relax. There is a huge sundeck to take in the sunsets in the summer and fenced off areas for animals along with a large, detached carport for toys or storage. This home is not going to last long. (id:61048)
Property Details
| MLS® Number | R2969476 |
| Property Type | Single Family |
| View Type | View |
Building
| Bathroom Total | 3 |
| Bedrooms Total | 5 |
| Appliances | Washer, Dryer, Refrigerator, Stove, Dishwasher |
| Basement Type | Full |
| Constructed Date | 1991 |
| Construction Style Attachment | Detached |
| Exterior Finish | Composite Siding |
| Fireplace Present | Yes |
| Fireplace Total | 1 |
| Foundation Type | Concrete Perimeter, Preserved Wood |
| Heating Fuel | Natural Gas, Wood |
| Heating Type | Forced Air |
| Roof Material | Asphalt Shingle |
| Roof Style | Conventional |
| Stories Total | 2 |
| Size Interior | 2,873 Ft2 |
| Type | House |
| Utility Water | Drilled Well |
Parking
| Detached Garage |
Land
| Acreage | Yes |
| Size Irregular | 5.89 |
| Size Total | 5.89 Ac |
| Size Total Text | 5.89 Ac |
Rooms
| Level | Type | Length | Width | Dimensions |
|---|---|---|---|---|
| Lower Level | Family Room | 15 ft | 22 ft | 15 ft x 22 ft |
| Lower Level | Storage | 12 ft | 14 ft | 12 ft x 14 ft |
| Lower Level | Cold Room | 4 ft | 5 ft | 4 ft x 5 ft |
| Lower Level | Hobby Room | 14 ft | 13 ft | 14 ft x 13 ft |
| Lower Level | Utility Room | 10 ft | 9 ft | 10 ft x 9 ft |
| Main Level | Foyer | 9 ft | 8 ft | 9 ft x 8 ft |
| Main Level | Dining Room | 10 ft | 13 ft | 10 ft x 13 ft |
| Main Level | Living Room | 14 ft | 15 ft | 14 ft x 15 ft |
| Main Level | Kitchen | 12 ft | 14 ft | 12 ft x 14 ft |
| Main Level | Primary Bedroom | 12 ft | 16 ft | 12 ft x 16 ft |
| Main Level | Bedroom 2 | 10 ft | 10 ft | 10 ft x 10 ft |
| Main Level | Bedroom 3 | 9 ft | 11 ft | 9 ft x 11 ft |
| Main Level | Bedroom 4 | 9 ft | 9 ft | 9 ft x 9 ft |
| Main Level | Bedroom 5 | 12 ft | 10 ft | 12 ft x 10 ft |
| Main Level | Pantry | 5 ft | 6 ft | 5 ft x 6 ft |
| Main Level | Laundry Room | 6 ft | 7 ft | 6 ft x 7 ft |
| Main Level | Flex Space | 14 ft | 15 ft | 14 ft x 15 ft |
https://www.realtor.ca/real-estate/27946536/1481-mckee-road-vanderhoof
Contact Us
Contact us for more information

Shauna Kelly
www.shaunakelly.remax.ca/
www.facebook.com/Shauna-Kelly-Remax-Vanderhoof-531793077027444/?ref=hl
Po Box 1096, 2416 Burrard Ave
Vanderhoof, British Columbia V0J 3A0
(250) 567-9222




















