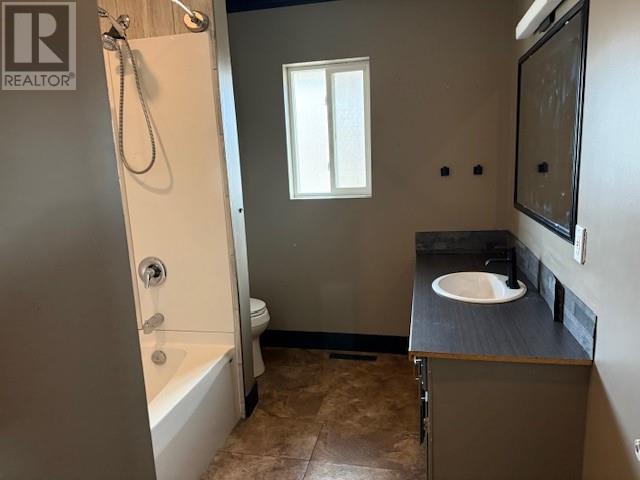1336 Hamilton Street Kamloops, British Columbia V2B 2V2
$659,900
This single family home features separate front entrances for both main floor and basement access. On the main floor there is a spacious 2 bedroom floor plan with its own laundy.The basement is set up as a versatile 2 bedroom in-law suite. The attached garage offers ample space, while the expansive rooftop deck provides a great outdoor retreat. The property includes a fenced yard with fruit trees, a storage shed, and paved road frontages at both the front and back, allowing for additional parking options. The basement has large windows, and all appliances are included. Lots of renovations with windows updated in 2016 and furnace was replaced a few months ago, Home will be vacant at the end of February so quick possession available. (id:61048)
Property Details
| MLS® Number | 10335981 |
| Property Type | Single Family |
| Neigbourhood | North Kamloops |
| Amenities Near By | Recreation |
| Community Features | Family Oriented |
| Features | Level Lot |
| Parking Space Total | 1 |
Building
| Bathroom Total | 2 |
| Bedrooms Total | 4 |
| Appliances | Range, Refrigerator, Washer & Dryer |
| Architectural Style | Other |
| Basement Type | Full |
| Constructed Date | 1968 |
| Construction Style Attachment | Detached |
| Exterior Finish | Vinyl Siding |
| Flooring Type | Mixed Flooring |
| Heating Type | Forced Air, See Remarks |
| Roof Material | Asphalt Shingle |
| Roof Style | Unknown |
| Stories Total | 2 |
| Size Interior | 2,044 Ft2 |
| Type | House |
| Utility Water | Municipal Water |
Parking
| Attached Garage | 1 |
Land
| Acreage | No |
| Land Amenities | Recreation |
| Landscape Features | Level |
| Sewer | Municipal Sewage System |
| Size Irregular | 0.17 |
| Size Total | 0.17 Ac|under 1 Acre |
| Size Total Text | 0.17 Ac|under 1 Acre |
| Zoning Type | Unknown |
Rooms
| Level | Type | Length | Width | Dimensions |
|---|---|---|---|---|
| Basement | Recreation Room | 10'0'' x 10'0'' | ||
| Basement | Primary Bedroom | 21'2'' x 12'2'' | ||
| Basement | Bedroom | 13'0'' x 10'0'' | ||
| Basement | Kitchen | 16'8'' x 9'8'' | ||
| Basement | 4pc Bathroom | Measurements not available | ||
| Main Level | Bedroom | 11'2'' x 9'8'' | ||
| Main Level | Bedroom | 11'6'' x 11'1'' | ||
| Main Level | Living Room | 21'0'' x 13'0'' | ||
| Main Level | Dining Room | 10'0'' x 10'0'' | ||
| Main Level | Kitchen | 15'0'' x 9'10'' | ||
| Main Level | 4pc Bathroom | Measurements not available |
https://www.realtor.ca/real-estate/27931891/1336-hamilton-street-kamloops-north-kamloops
Contact Us
Contact us for more information

Frank Salituro
322 Seymour Street
Kamloops, British Columbia V2C 2G2
(250) 374-3022
(250) 828-2866













